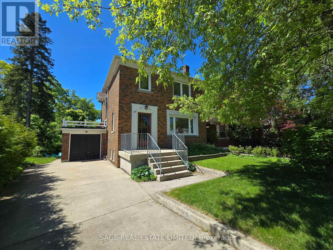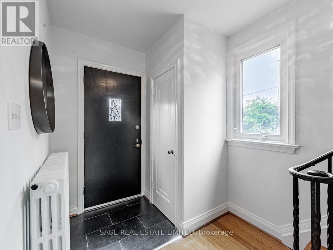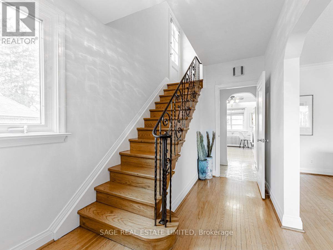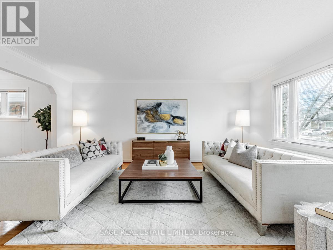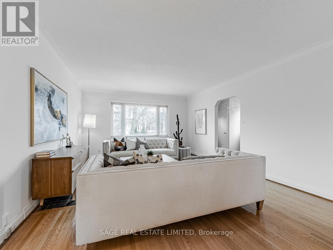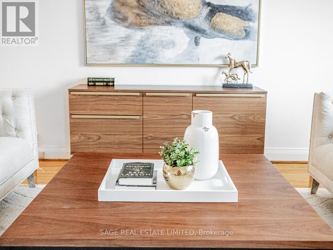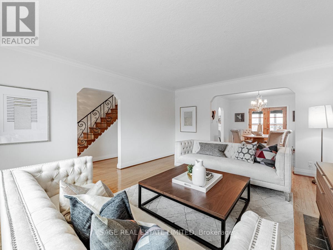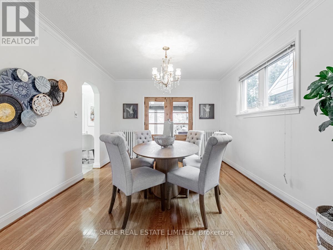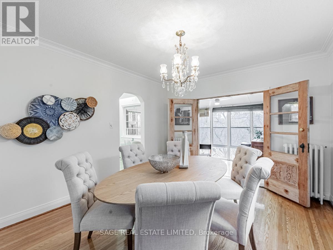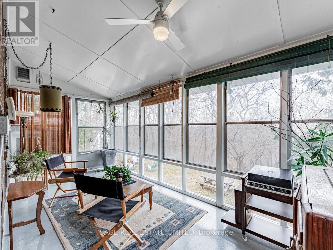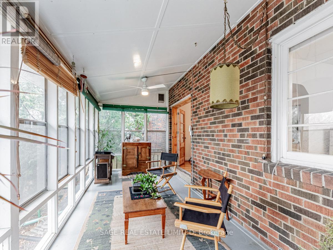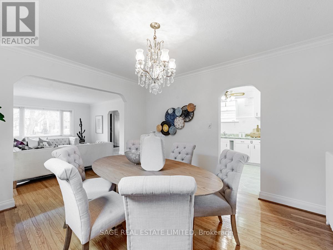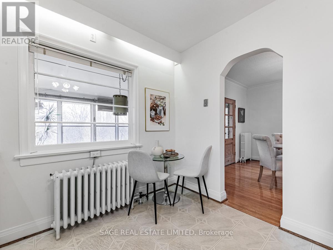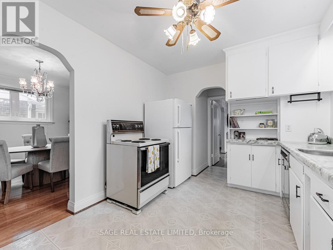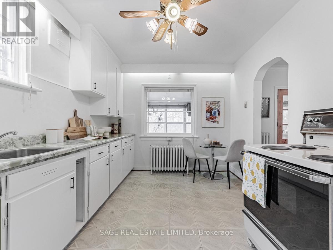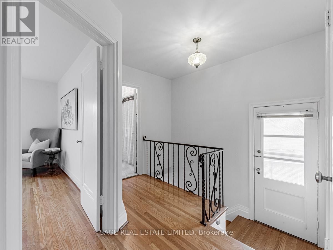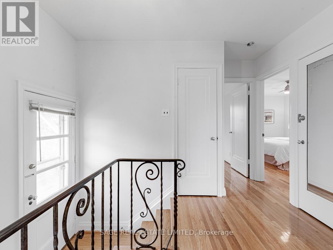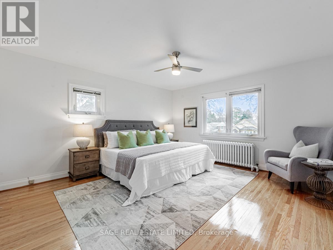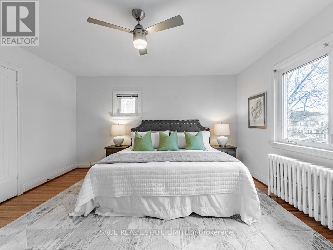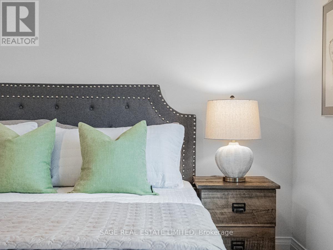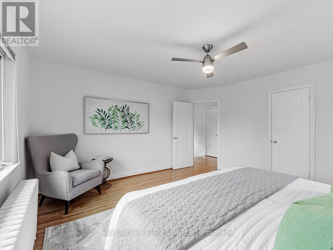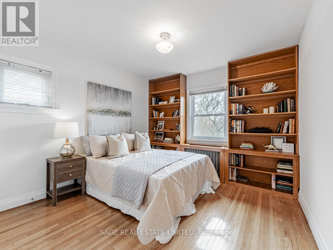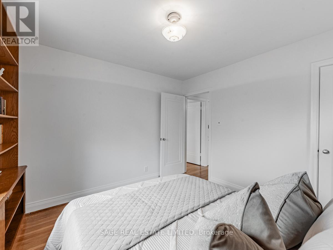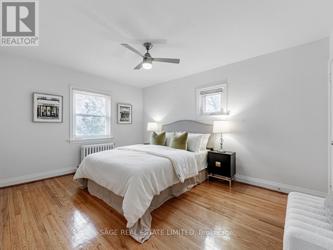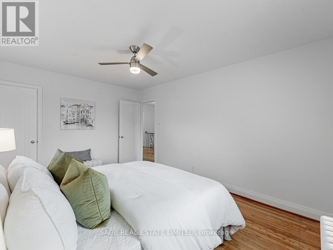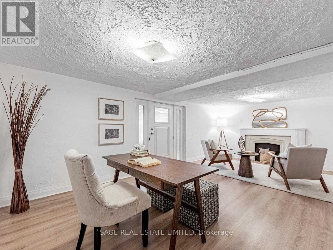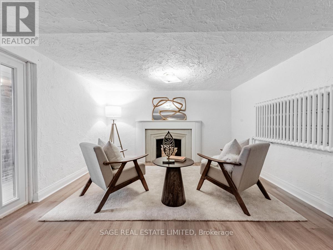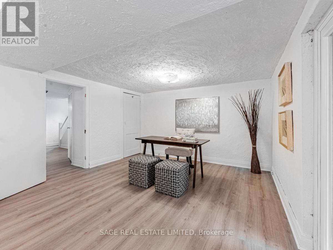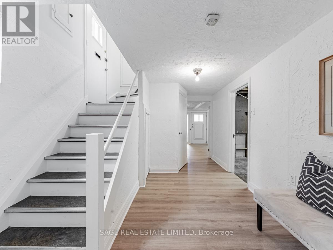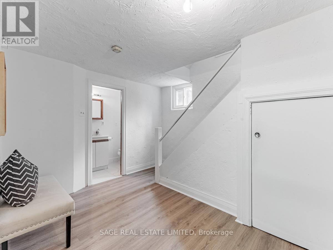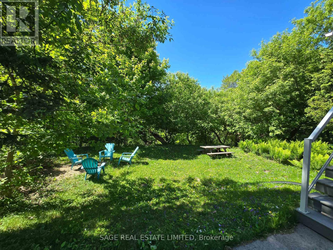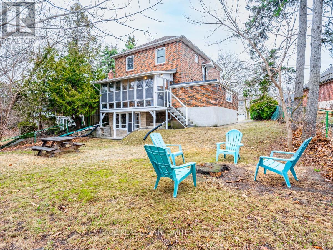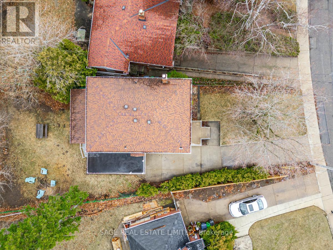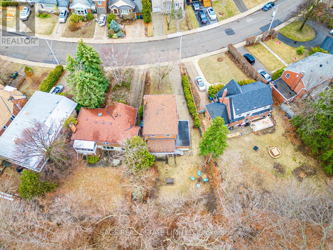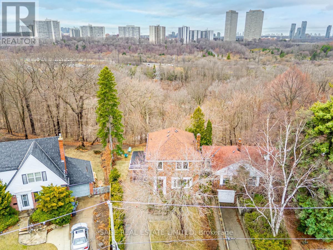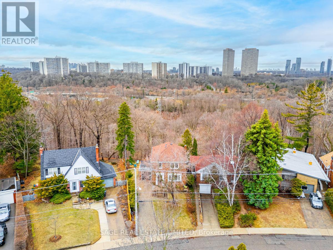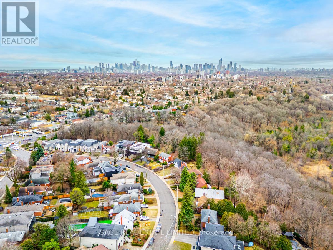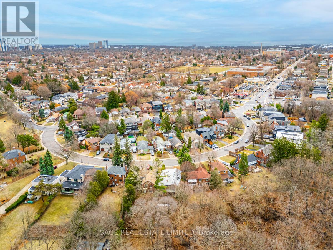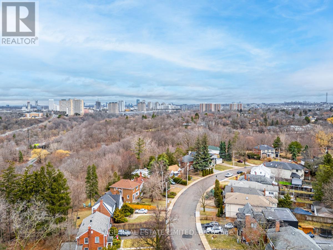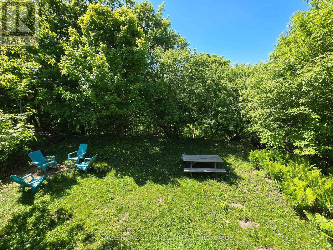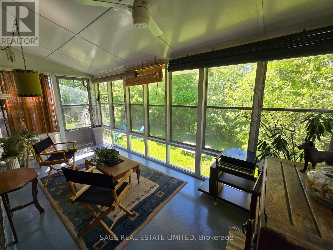28 Barbara Crescent Toronto, Ontario M4C 3B2
$1,489,999
Welcome to 28 Barbara Crescent - a charming ravine lot tucked away in East York's sought-after Golden Triangle. This home has been loved and meticulously cared for by the same owner for over 45 years, and its overflowing with character. Sitting on a gorgeous ravine lot, it offers a taste of nature right in the heart of the city. With Taylor Creek Park just steps away, outdoor lovers will enjoy scenic hiking trails and peaceful nature walks. Picture yourself sipping your morning coffee in the walkout sunroom, surrounded by greenery. Need to get around? No problem you're just minutes from the DVP and close to the vibrant Danforth, offering fantastic restaurants, cafés, and shopping. Inside, you'll find three generous bedrooms and a partially finished basement with a walkout, providing ample living space. Plenty of storage keeps things clutter-free. Whether you're an end user or an investor, this home is a fantastic opportunity. A very good home inspection report is available upon request. Frankly, its just a really coolplace in a really cool spot. Come see it for yourself! (id:61852)
Property Details
| MLS® Number | E12201023 |
| Property Type | Single Family |
| Neigbourhood | East York |
| Community Name | East York |
| AmenitiesNearBy | Hospital, Park, Public Transit, Schools |
| Easement | Easement |
| EquipmentType | Water Heater |
| Features | Ravine, Carpet Free |
| ParkingSpaceTotal | 4 |
| RentalEquipmentType | Water Heater |
Building
| BathroomTotal | 2 |
| BedroomsAboveGround | 3 |
| BedroomsTotal | 3 |
| Appliances | Window Coverings |
| BasementDevelopment | Partially Finished |
| BasementFeatures | Walk Out |
| BasementType | N/a (partially Finished) |
| ConstructionStyleAttachment | Detached |
| ExteriorFinish | Brick |
| FlooringType | Hardwood, Tile, Laminate |
| FoundationType | Block |
| HeatingFuel | Natural Gas |
| HeatingType | Radiant Heat |
| StoriesTotal | 2 |
| SizeInterior | 1500 - 2000 Sqft |
| Type | House |
| UtilityWater | Municipal Water |
Parking
| Carport | |
| Garage |
Land
| Acreage | No |
| LandAmenities | Hospital, Park, Public Transit, Schools |
| Sewer | Sanitary Sewer |
| SizeDepth | 335 Ft ,4 In |
| SizeFrontage | 35 Ft ,8 In |
| SizeIrregular | 35.7 X 335.4 Ft |
| SizeTotalText | 35.7 X 335.4 Ft |
Rooms
| Level | Type | Length | Width | Dimensions |
|---|---|---|---|---|
| Second Level | Primary Bedroom | 4.29 m | 4.22 m | 4.29 m x 4.22 m |
| Second Level | Bedroom 2 | 3.18 m | 4.29 m | 3.18 m x 4.29 m |
| Second Level | Bedroom 3 | 3.25 m | 3 m | 3.25 m x 3 m |
| Second Level | Bathroom | 2.13 m | 2.44 m | 2.13 m x 2.44 m |
| Basement | Recreational, Games Room | 6.55 m | 3.71 m | 6.55 m x 3.71 m |
| Basement | Bathroom | 2.92 m | 1.07 m | 2.92 m x 1.07 m |
| Main Level | Living Room | 4.24 m | 5.54 m | 4.24 m x 5.54 m |
| Main Level | Dining Room | 3.4 m | 4.01 m | 3.4 m x 4.01 m |
| Main Level | Kitchen | 2.9 m | 4.11 m | 2.9 m x 4.11 m |
| Main Level | Sunroom | 5.36 m | 2.36 m | 5.36 m x 2.36 m |
https://www.realtor.ca/real-estate/28426860/28-barbara-crescent-toronto-east-york-east-york
Interested?
Contact us for more information
Grace Zeren
Salesperson
2010 Yonge Street
Toronto, Ontario M4S 1Z9
Samuel Robert Cadesky
Salesperson
2010 Yonge Street
Toronto, Ontario M4S 1Z9
