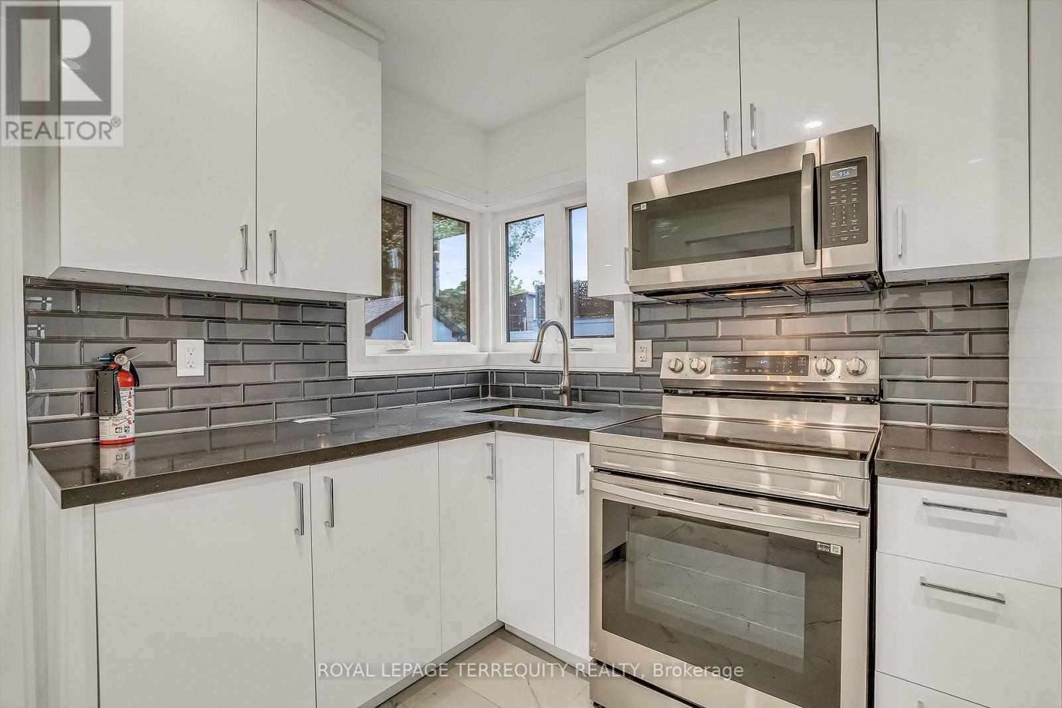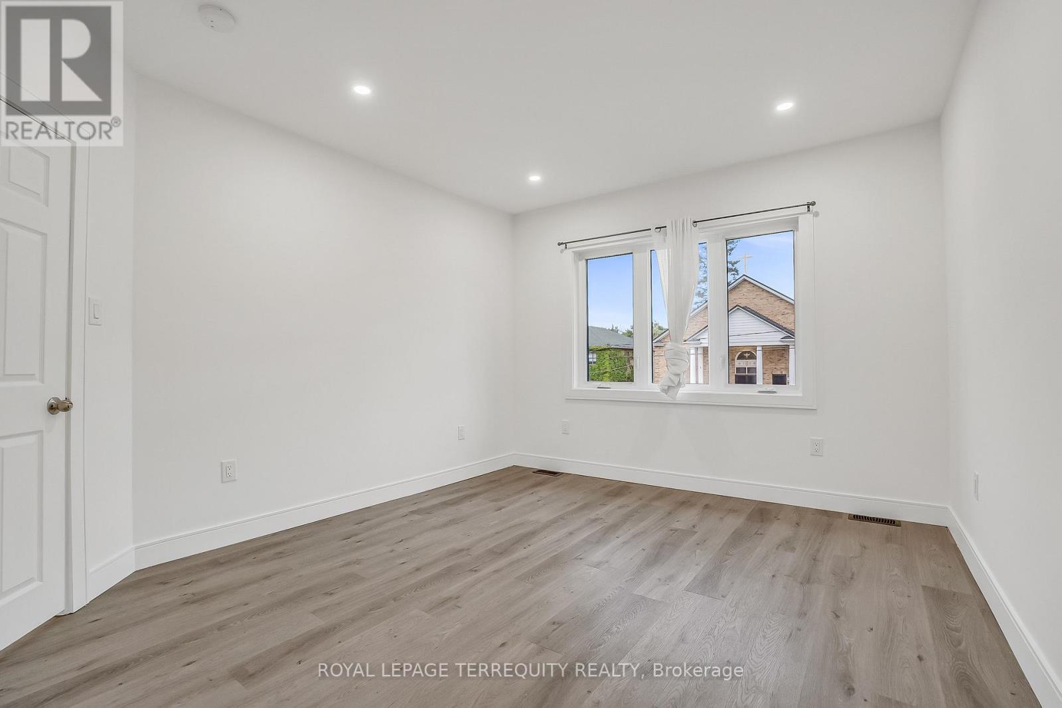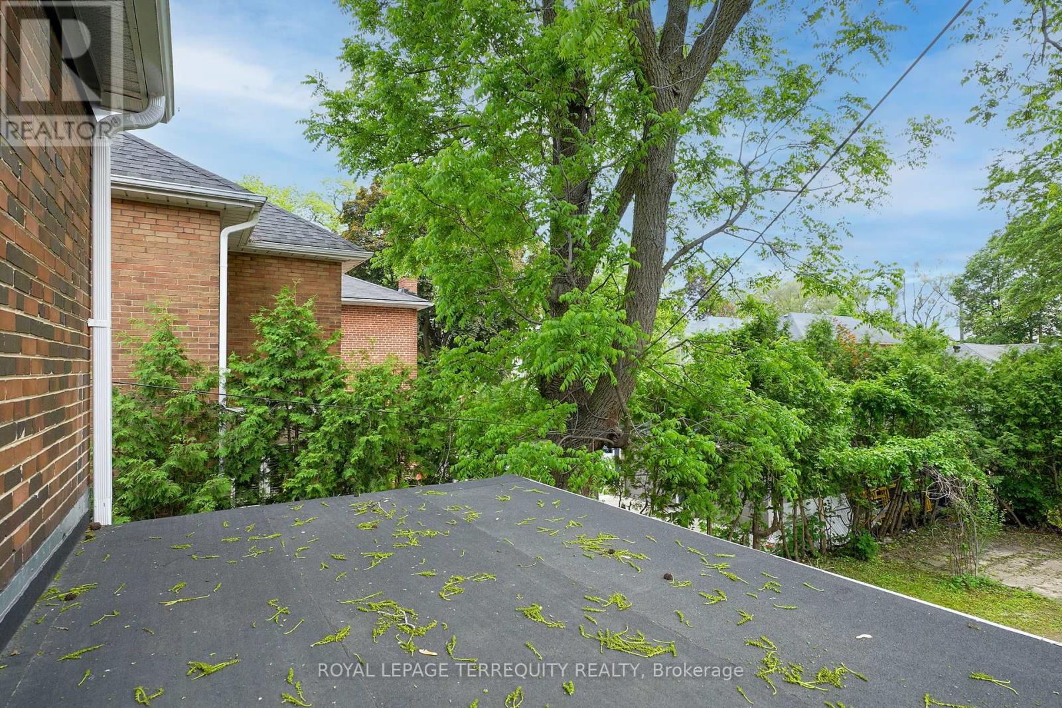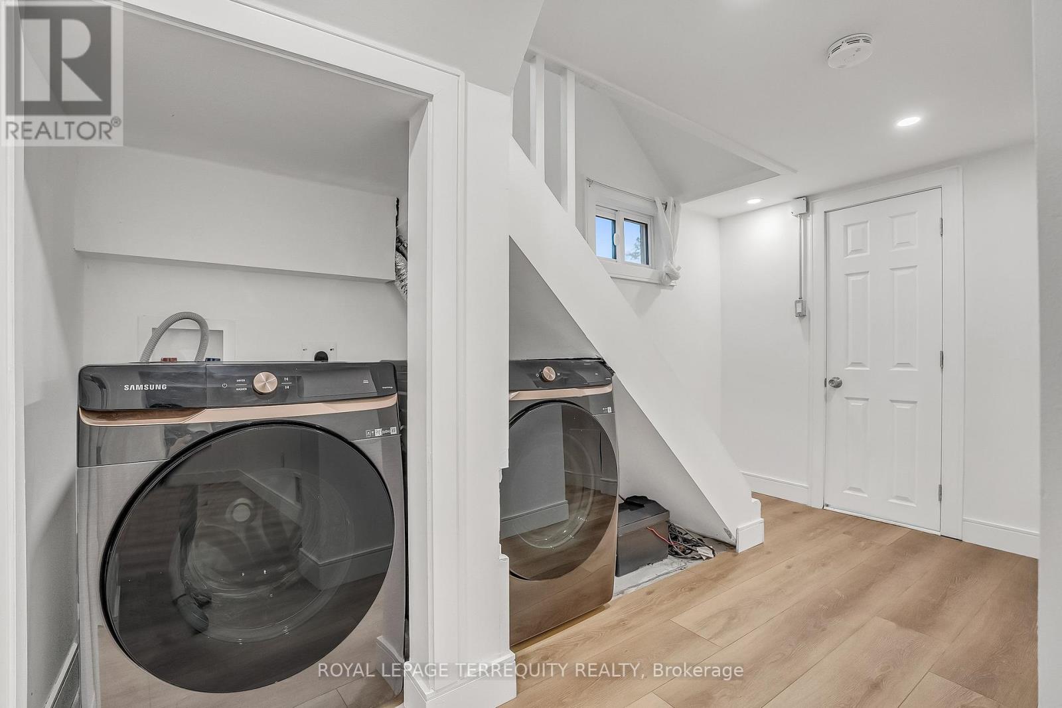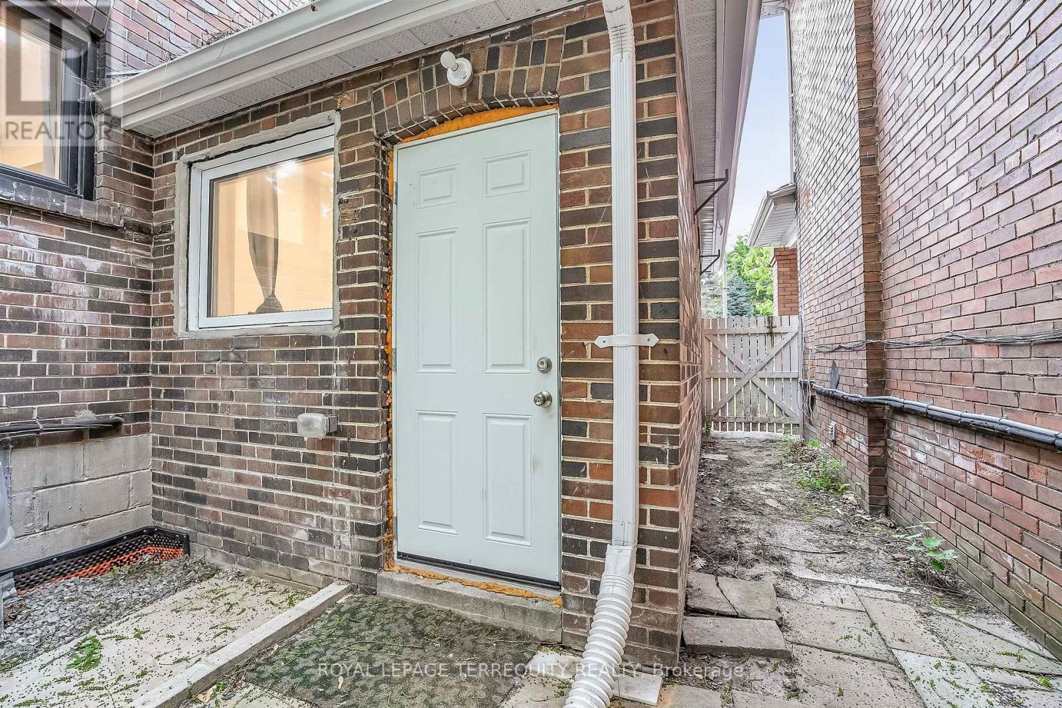102 Guestville Avenue Toronto, Ontario M6N 4N6
$1,249,000
RECENTLY RENOVATED TORONTO HOME WITH 3 KITCHENS, 4 Bedrooms, Finished Basement and the Main Home is Complimented by a Separate Suite in the Garage with its Own Kitchen and Bathroom! All this On a 50 x 120.54ft LOT that can Potentially Accommodate for a Separate Garden Suite! Updated Top to Bottom Interior with Vinyl Flooring, Pot Lighting, Updated Electrical, Millwork, Doors, and More! Main Floor Offers an Open Concept Living and Dining Room, and an Office/Sunroom with Walk Out to Backyard Gorgeous Kitchen With Quartz Counters, Porcelain Floors, and Stainless Steel Appliances! The Separate Main Floor Suite (in Garage) has a Modern Kitchen as Well as a 3 Piece Bathroom! Finished Lower Level With Side Entrance, Pot Lights, Modern Eat in Kitchen, Rec Room, 2 Bathrooms and Three Bedrooms! Ideal Home For Larger Family or Potential Live in and Invest or Potential Investment Property! Mechanical Upgrades Include: Furnace, Waterproofing, Roof Shingles and Gutters, 200amp Electrical, Sump Pump with Battery Backup! This Renovated Home is Steps Away from the Future Eglinton LRT, Up Express, Shopping, Schools, Parks and All that Toronto has to Offer! (id:61852)
Property Details
| MLS® Number | W12201219 |
| Property Type | Single Family |
| Neigbourhood | Mount Dennis |
| Community Name | Mount Dennis |
| AmenitiesNearBy | Park, Public Transit, Schools, Golf Nearby |
| Features | Flat Site, Carpet Free, Guest Suite, Sump Pump |
| ParkingSpaceTotal | 3 |
| Structure | Shed |
Building
| BathroomTotal | 4 |
| BedroomsAboveGround | 4 |
| BedroomsBelowGround | 3 |
| BedroomsTotal | 7 |
| Amenities | Fireplace(s) |
| Appliances | Microwave, Two Stoves, Refrigerator |
| BasementDevelopment | Finished |
| BasementFeatures | Separate Entrance |
| BasementType | N/a (finished) |
| ConstructionStyleAttachment | Detached |
| CoolingType | Central Air Conditioning |
| ExteriorFinish | Brick |
| FireplacePresent | Yes |
| FireplaceTotal | 1 |
| FlooringType | Vinyl |
| FoundationType | Block, Concrete |
| HeatingFuel | Natural Gas |
| HeatingType | Forced Air |
| StoriesTotal | 2 |
| SizeInterior | 1500 - 2000 Sqft |
| Type | House |
| UtilityWater | Municipal Water |
Parking
| Attached Garage | |
| Garage |
Land
| Acreage | No |
| LandAmenities | Park, Public Transit, Schools, Golf Nearby |
| LandscapeFeatures | Landscaped |
| Sewer | Sanitary Sewer |
| SizeDepth | 36.58 M |
| SizeFrontage | 15.24 M |
| SizeIrregular | 15.2 X 36.6 M ; 50x120ft |
| SizeTotalText | 15.2 X 36.6 M ; 50x120ft |
| ZoningDescription | Single Family Residential |
Rooms
| Level | Type | Length | Width | Dimensions |
|---|---|---|---|---|
| Basement | Recreational, Games Room | 4.32 m | 3.73 m | 4.32 m x 3.73 m |
| Basement | Bedroom | 2.97 m | 1.96 m | 2.97 m x 1.96 m |
| Basement | Bedroom | 2.39 m | 1.96 m | 2.39 m x 1.96 m |
| Basement | Bedroom | 2.84 m | 2.03 m | 2.84 m x 2.03 m |
| Basement | Kitchen | 4.32 m | 3.73 m | 4.32 m x 3.73 m |
| Main Level | Foyer | 3.96 m | 2.18 m | 3.96 m x 2.18 m |
| Main Level | Living Room | 5.41 m | 3.76 m | 5.41 m x 3.76 m |
| Main Level | Dining Room | 3.25 m | 3.02 m | 3.25 m x 3.02 m |
| Main Level | Kitchen | 2.97 m | 2.72 m | 2.97 m x 2.72 m |
| Main Level | Sunroom | 3.78 m | 2.08 m | 3.78 m x 2.08 m |
| Main Level | Great Room | 5.23 m | 2.69 m | 5.23 m x 2.69 m |
| Upper Level | Primary Bedroom | 4.06 m | 3.45 m | 4.06 m x 3.45 m |
| Upper Level | Bedroom 2 | 3.28 m | 3 m | 3.28 m x 3 m |
| Upper Level | Bedroom 3 | 3.05 m | 2.67 m | 3.05 m x 2.67 m |
https://www.realtor.ca/real-estate/28427232/102-guestville-avenue-toronto-mount-dennis-mount-dennis
Interested?
Contact us for more information
Eric Mattei
Broker
160 The Westway
Toronto, Ontario M9P 2C1
Dario Mattei
Broker
160 The Westway
Toronto, Ontario M9P 2C1







