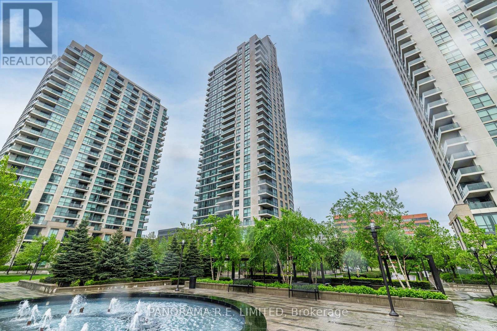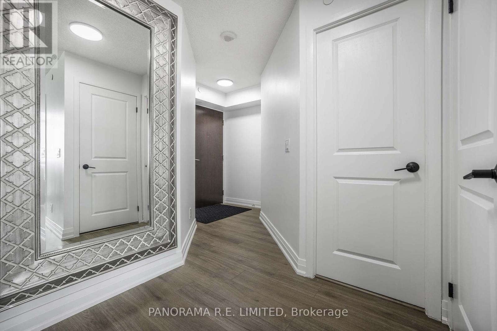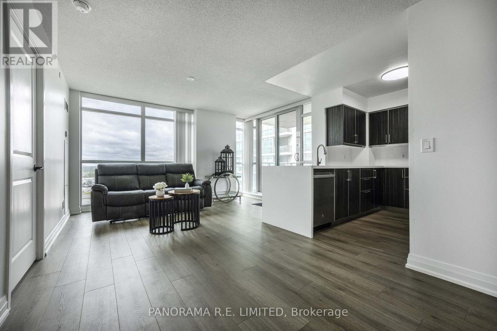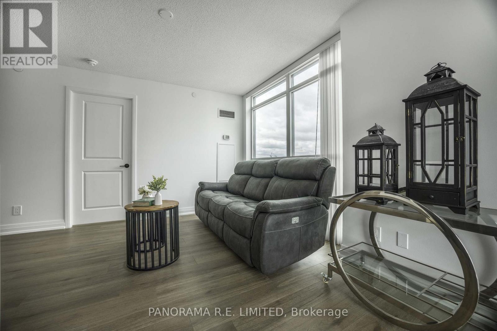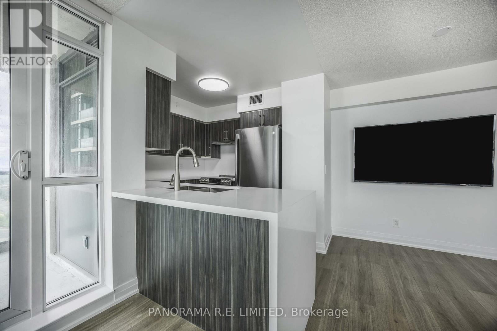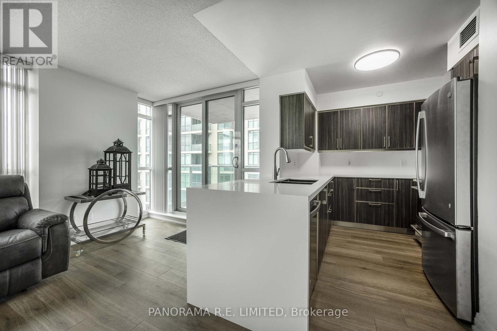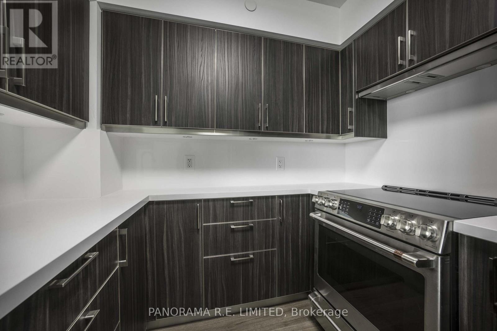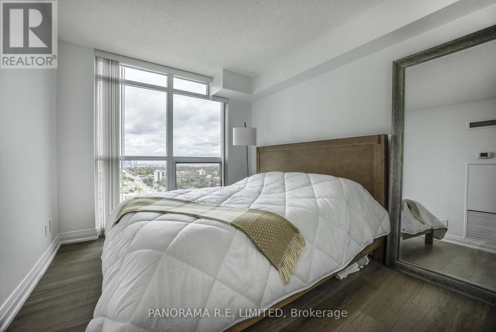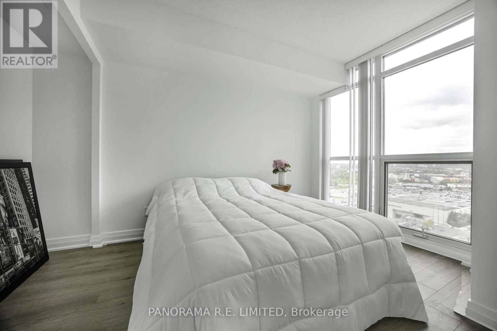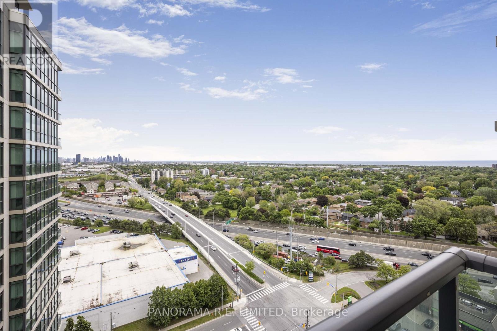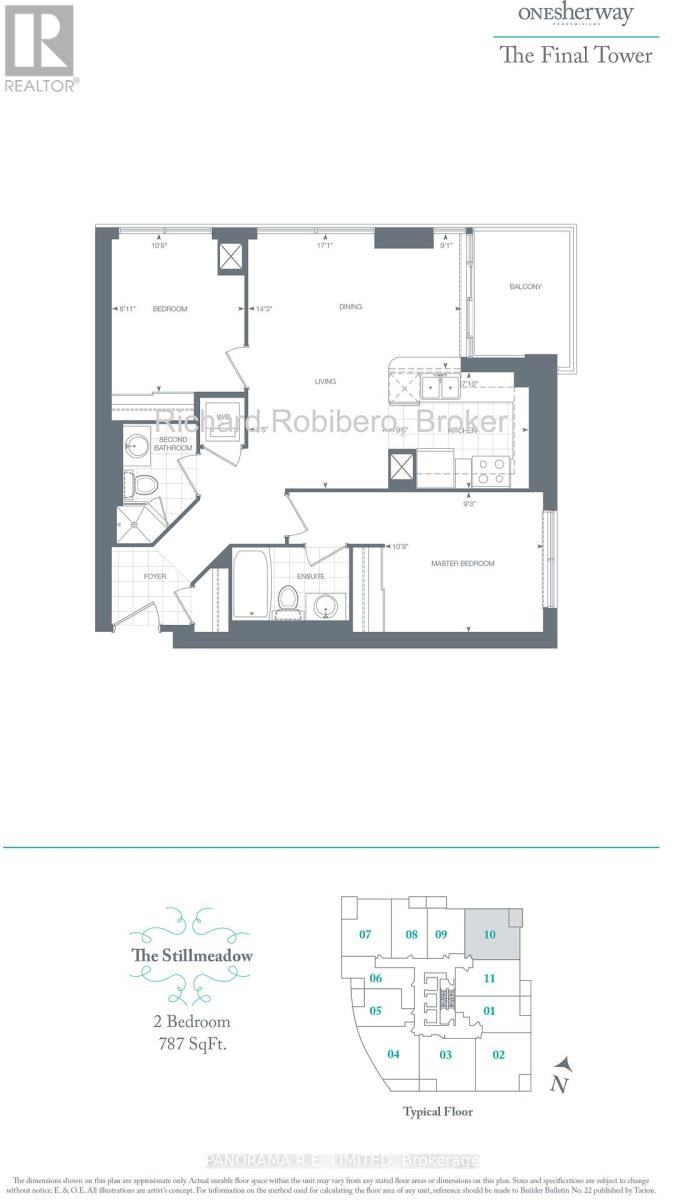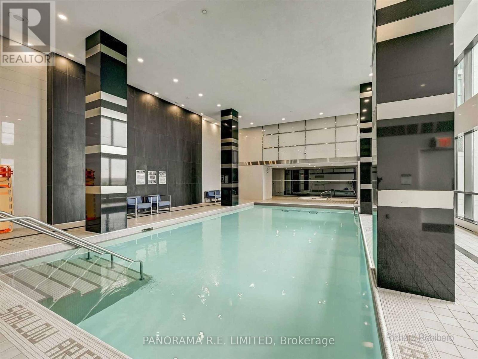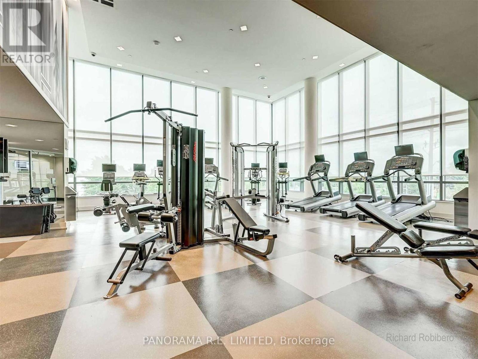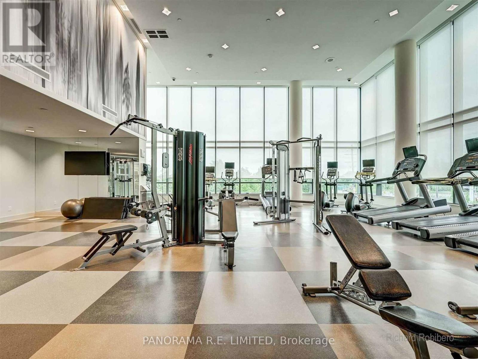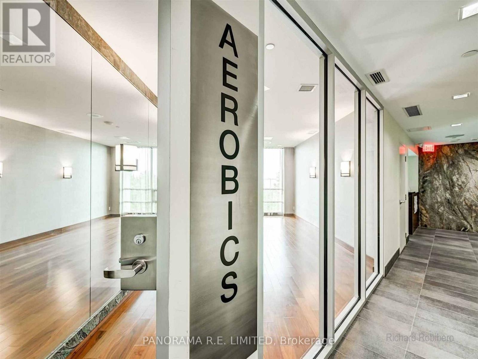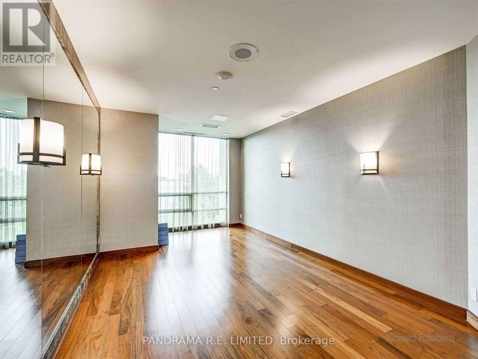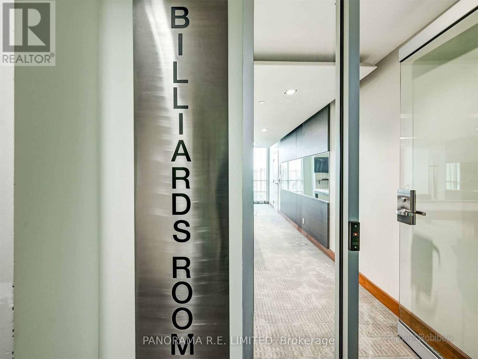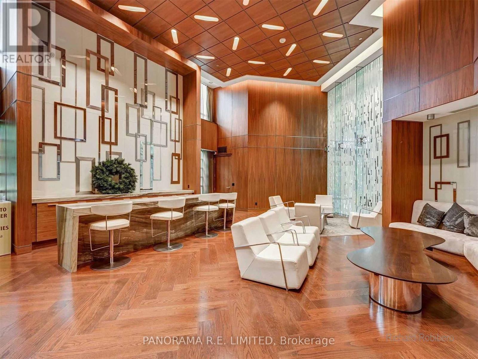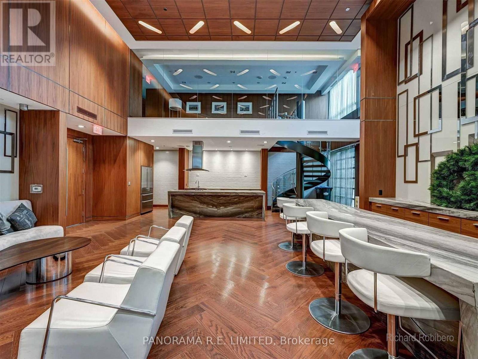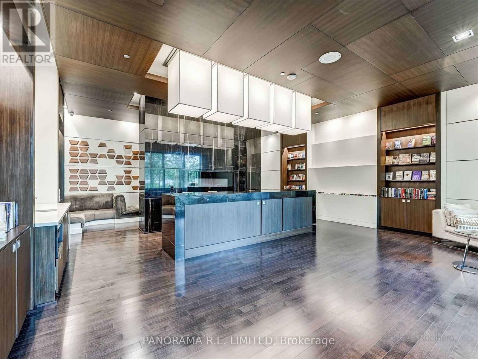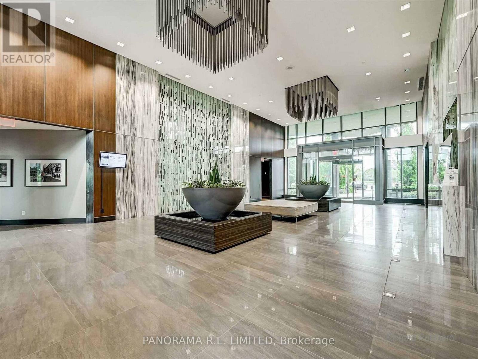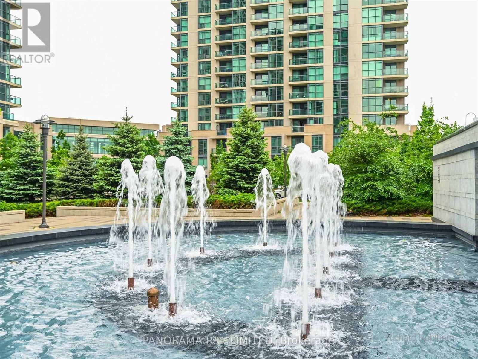2110 - 215 Sherway Gardens Road Toronto, Ontario M9C 0A4
$749,900Maintenance, Heat, Insurance, Common Area Maintenance, Parking
$646.85 Monthly
Maintenance, Heat, Insurance, Common Area Maintenance, Parking
$646.85 MonthlyNo expenses spared! Beautiful and fully Renovated 2 Bedroom 2 Bathroom corner unit at high in demand One Sherway. This unit has it all! Upon entering the welcoming Foyer you'll notice that the unit has been updated with Luxury Vinyl Floors throughout complimented by new baseboards along with modern black hardware on all doors. The open concept Living/Dining Room has floor to ceiling windows along with a Walk-Out. The highlight is a brand new Custom Kitchen featuring waterfall quartz counters and matching backsplash, new modern cabinets with metal inlay, and Stainless Steel Appliances. The Primary Bedroom has plenty of space for additional furniture, large closet, and a 4-Piece Ensuite with new Vanity. The 2nd Bedroom also has a large closet and is located steps from 3-Piece Bathroom, also with new Vanity. Finally your large corner Balcony with 270 degree vista and views of the City and Lake. Located in Tower 3 with lower maintenance fees. Enjoy Resort-Style Amenities such as the Indoor Pool, Hot Tub, Gym, Games Room, Party Room, Guest Suites & More! Steps To TTC, Upscale Sherway Gardens. Quick Access To Major Hwys. Go Station, Parks, & Trails. Come see this Incredible unit today! (id:61852)
Property Details
| MLS® Number | W12201254 |
| Property Type | Single Family |
| Community Name | Islington-City Centre West |
| AmenitiesNearBy | Hospital, Public Transit, Schools |
| CommunityFeatures | Pet Restrictions, School Bus |
| Features | Balcony, Carpet Free |
| ParkingSpaceTotal | 1 |
| PoolType | Indoor Pool |
| ViewType | City View, Lake View |
Building
| BathroomTotal | 2 |
| BedroomsAboveGround | 2 |
| BedroomsTotal | 2 |
| Amenities | Exercise Centre, Party Room, Visitor Parking, Security/concierge, Recreation Centre |
| Appliances | Dishwasher, Dryer, Stove, Washer, Window Coverings, Refrigerator |
| CoolingType | Central Air Conditioning |
| ExteriorFinish | Concrete |
| FlooringType | Vinyl |
| HeatingFuel | Natural Gas |
| HeatingType | Forced Air |
| SizeInterior | 800 - 899 Sqft |
| Type | Apartment |
Parking
| Underground | |
| Garage |
Land
| Acreage | No |
| LandAmenities | Hospital, Public Transit, Schools |
| SurfaceWater | River/stream |
Rooms
| Level | Type | Length | Width | Dimensions |
|---|---|---|---|---|
| Main Level | Living Room | 5.21 m | 4.34 m | 5.21 m x 4.34 m |
| Main Level | Dining Room | 5.21 m | 4.34 m | 5.21 m x 4.34 m |
| Main Level | Kitchen | 2.87 m | 2.39 m | 2.87 m x 2.39 m |
| Main Level | Primary Bedroom | 3.25 m | 2.82 m | 3.25 m x 2.82 m |
| Main Level | Bedroom 2 | 3.25 m | 2.72 m | 3.25 m x 2.72 m |
| Main Level | Foyer | 2.3 m | 2 m | 2.3 m x 2 m |
Interested?
Contact us for more information
Richard Robibero
Broker of Record
97 Meadowbank Rd.
Toronto, Ontario M9B 5E1
