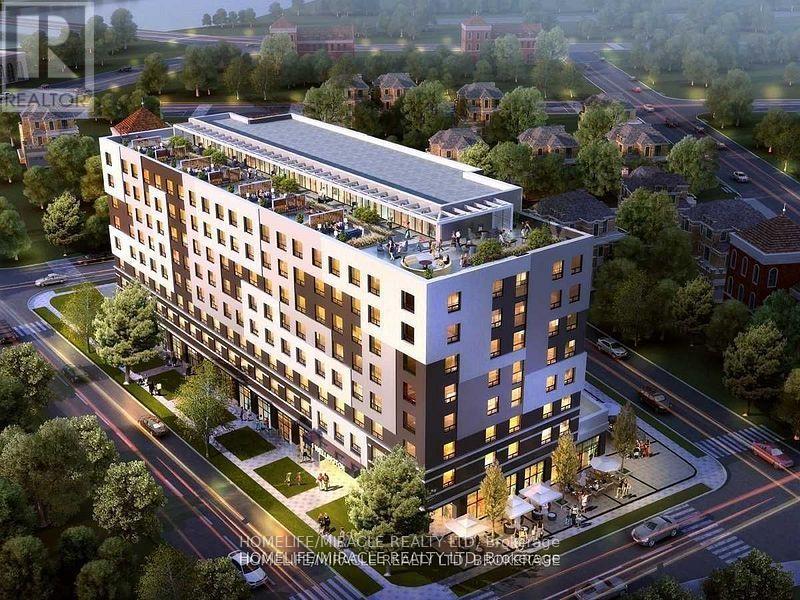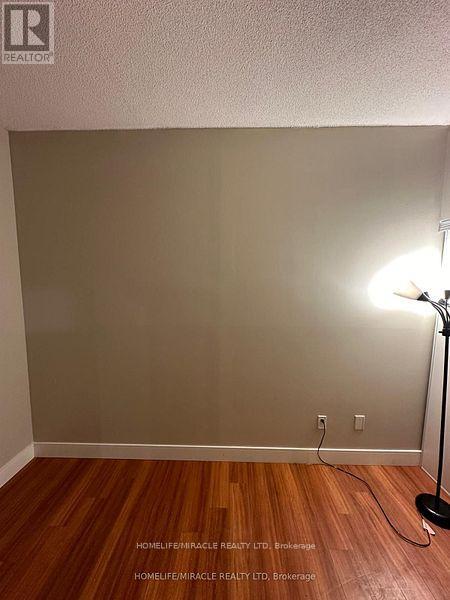406 - 1 Wellington Street Brantford, Ontario N3T 2L3
2 Bedroom
2 Bathroom
700 - 799 sqft
Central Air Conditioning
Forced Air
$2,000 Monthly
Bright And Spacious 2 Bed, 2 Bath, 734 Sq. Ft, 9 Ft Ceiling Condo In Historic Downtown Brantford. Featuring Exercise Room, Study Room, Party Room, Rooftop Garden. Steps Away From Public Transit, Shopping Facilities, Go Train Station, Laurier University, Conestoga College, Banks, YMCA, Harmony Sq. Grant River, Restaurants. Hwy Access, Golf, Hospital, Library, Park, Place Of Worship, Public Parking, Schools. (id:61852)
Property Details
| MLS® Number | X12200736 |
| Property Type | Single Family |
| CommunityFeatures | Pet Restrictions |
| Features | Carpet Free, In Suite Laundry |
Building
| BathroomTotal | 2 |
| BedroomsAboveGround | 2 |
| BedroomsTotal | 2 |
| Age | 0 To 5 Years |
| Appliances | Dishwasher, Dryer, Stove, Washer, Refrigerator |
| CoolingType | Central Air Conditioning |
| ExteriorFinish | Brick Facing |
| FlooringType | Laminate |
| HeatingFuel | Natural Gas |
| HeatingType | Forced Air |
| SizeInterior | 700 - 799 Sqft |
| Type | Apartment |
Parking
| No Garage |
Land
| Acreage | No |
Rooms
| Level | Type | Length | Width | Dimensions |
|---|---|---|---|---|
| Main Level | Living Room | 2.96 m | 4.3 m | 2.96 m x 4.3 m |
| Main Level | Dining Room | 2.96 m | 4.3 m | 2.96 m x 4.3 m |
| Main Level | Kitchen | 1.92 m | 3.66 m | 1.92 m x 3.66 m |
| Main Level | Primary Bedroom | 3.29 m | 3.51 m | 3.29 m x 3.51 m |
| Main Level | Bedroom 2 | 4.21 m | 4 m | 4.21 m x 4 m |
https://www.realtor.ca/real-estate/28426120/406-1-wellington-street-brantford
Interested?
Contact us for more information
Alkesh Patel
Broker
Homelife/miracle Realty Ltd
20-470 Chrysler Drive
Brampton, Ontario L6S 0C1
20-470 Chrysler Drive
Brampton, Ontario L6S 0C1















