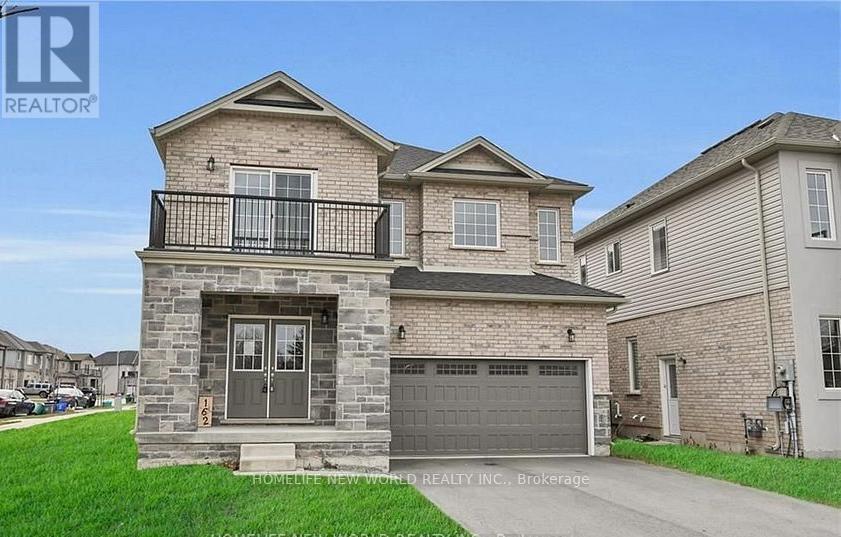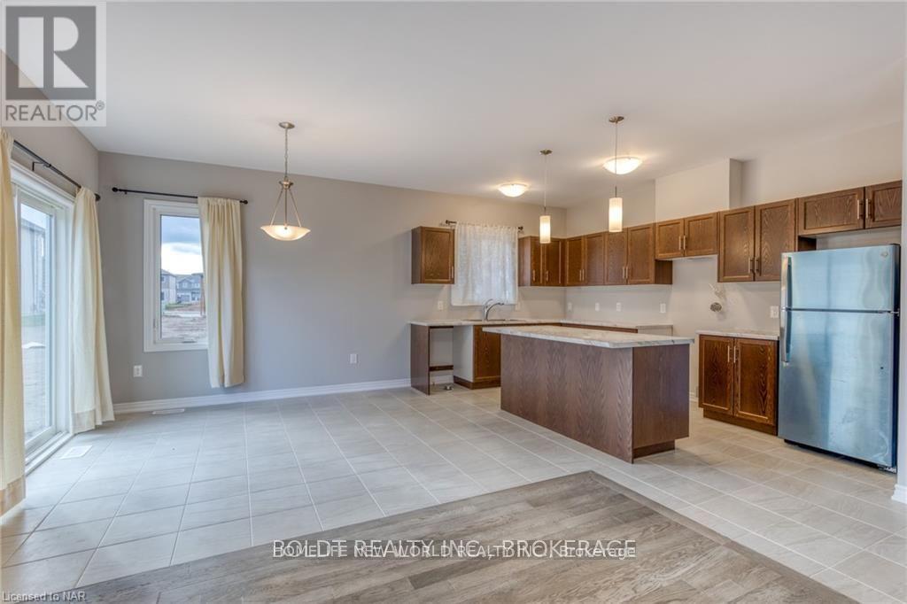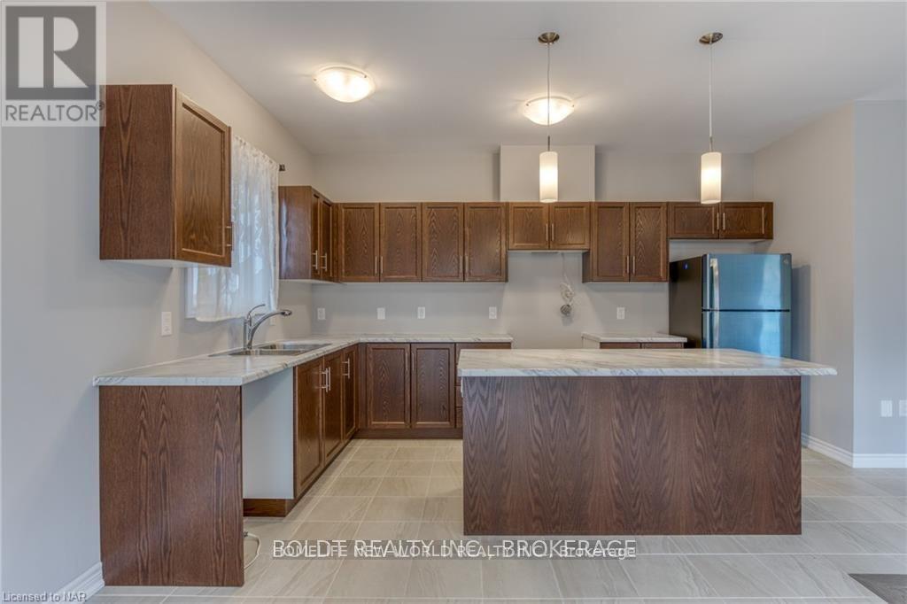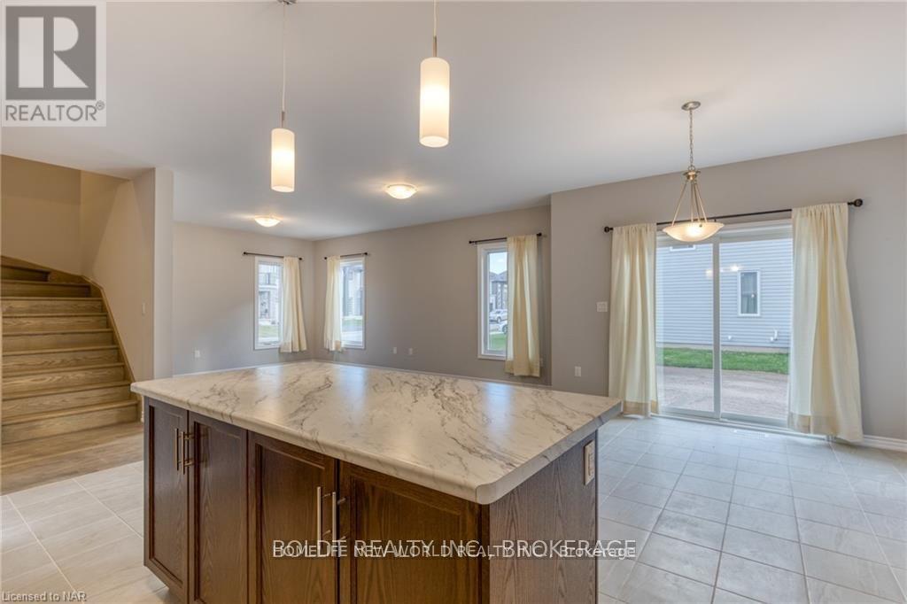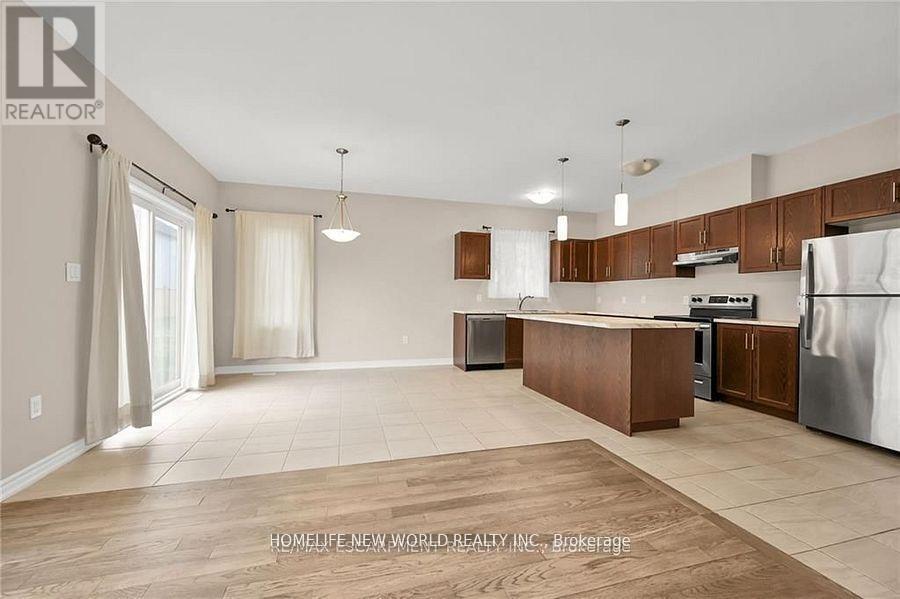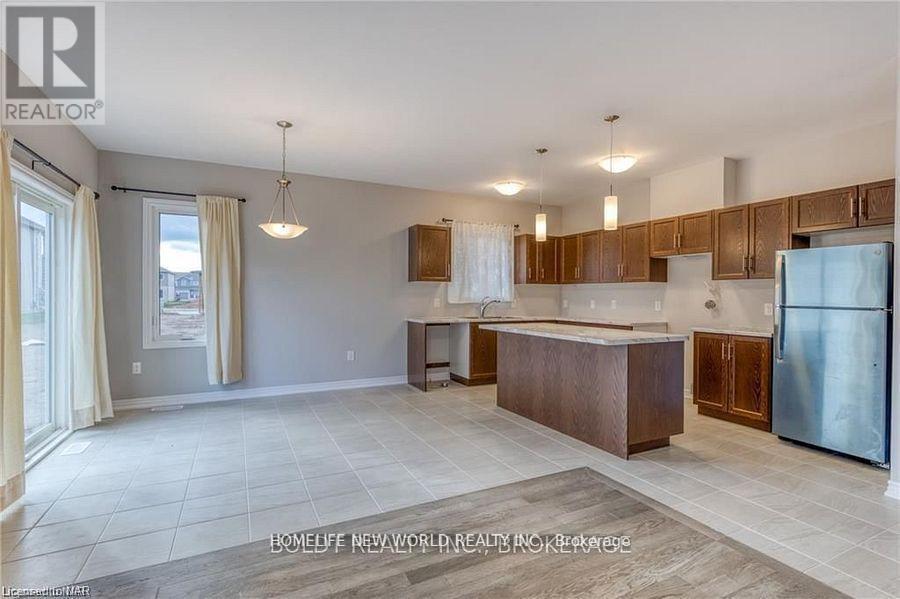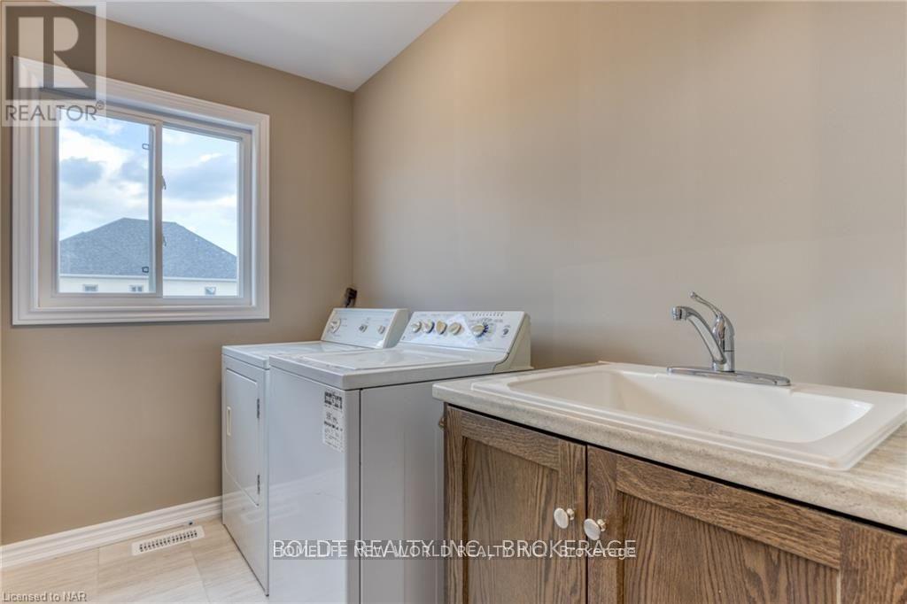162 Mccabe Avenue Welland, Ontario L3B 0H6
$790,000
This Is Beautiful five year five-year-old 4 Bedroom 3 & 1/2 Bath Houses Located On A Corner Lot In This Well well-taken care Of Subdivision Of Welland. Feature 2300+ Sqft Of Living Space, 9Ft Ceilings & Hardwood Floors On Main Level. It Has A Grand Family Room, a Great Room, a Dinette beautiful modern Kitchen With SS appliances & a Kitchen Island. 2nd Floor Feature Of Big Master Room With Walk-In Closet & Ensuite, 2nd Room With Ensuite, 3rd Room With Balcony Access To View The Welland Canal & Spacious 4th Bedroom And Another Full Bathroom. Laundry Room Is Also On The 2nd Level. Close To All The Amenities, 15 Minutes From Brock University, Close To Schools, Park On a Public Transit Route. Nice Large Lot 103.29'x52.15'x86.97'x23.24'x35.69' 90days+ closing prefer (id:61852)
Property Details
| MLS® Number | X12200797 |
| Property Type | Single Family |
| Community Name | 773 - Lincoln/Crowland |
| AmenitiesNearBy | Hospital, Park, Place Of Worship, Public Transit, Schools |
| EquipmentType | Water Heater |
| ParkingSpaceTotal | 6 |
| RentalEquipmentType | Water Heater |
Building
| BathroomTotal | 4 |
| BedroomsAboveGround | 4 |
| BedroomsTotal | 4 |
| Age | 0 To 5 Years |
| Appliances | Central Vacuum, Dishwasher, Dryer, Stove, Washer, Window Coverings, Refrigerator |
| BasementDevelopment | Unfinished |
| BasementType | Full (unfinished) |
| ConstructionStyleAttachment | Detached |
| CoolingType | Central Air Conditioning, Air Exchanger |
| ExteriorFinish | Brick, Vinyl Siding |
| FoundationType | Concrete |
| HalfBathTotal | 1 |
| HeatingFuel | Natural Gas |
| HeatingType | Forced Air |
| StoriesTotal | 2 |
| SizeInterior | 2000 - 2500 Sqft |
| Type | House |
| UtilityWater | Municipal Water |
Parking
| Attached Garage | |
| Garage |
Land
| Acreage | No |
| LandAmenities | Hospital, Park, Place Of Worship, Public Transit, Schools |
| Sewer | Sanitary Sewer |
| SizeDepth | 103 Ft ,3 In |
| SizeFrontage | 58 Ft ,9 In |
| SizeIrregular | 58.8 X 103.3 Ft ; Irregular Lot |
| SizeTotalText | 58.8 X 103.3 Ft ; Irregular Lot |
| ZoningDescription | Rl2-76 |
Rooms
| Level | Type | Length | Width | Dimensions |
|---|---|---|---|---|
| Second Level | Primary Bedroom | 3.35 m | 4.7 m | 3.35 m x 4.7 m |
| Second Level | Bedroom 2 | 5.36 m | 3.86 m | 5.36 m x 3.86 m |
| Second Level | Bedroom 3 | 3.17 m | 3.48 m | 3.17 m x 3.48 m |
| Second Level | Bedroom 4 | 2.74 m | 3.89 m | 2.74 m x 3.89 m |
| Second Level | Laundry Room | 2 m | 3 m | 2 m x 3 m |
| Basement | Cold Room | Measurements not available | ||
| Basement | Other | Measurements not available | ||
| Main Level | Living Room | 5.18 m | 3.89 m | 5.18 m x 3.89 m |
| Main Level | Family Room | 3.86 m | 2.44 m | 3.86 m x 2.44 m |
| Main Level | Kitchen | 2.59 m | 4.57 m | 2.59 m x 4.57 m |
| Main Level | Eating Area | 3.48 m | 3.48 m | 3.48 m x 3.48 m |
Interested?
Contact us for more information
Andrew Lee
Salesperson
201 Consumers Rd., Ste. 205
Toronto, Ontario M2J 4G8
