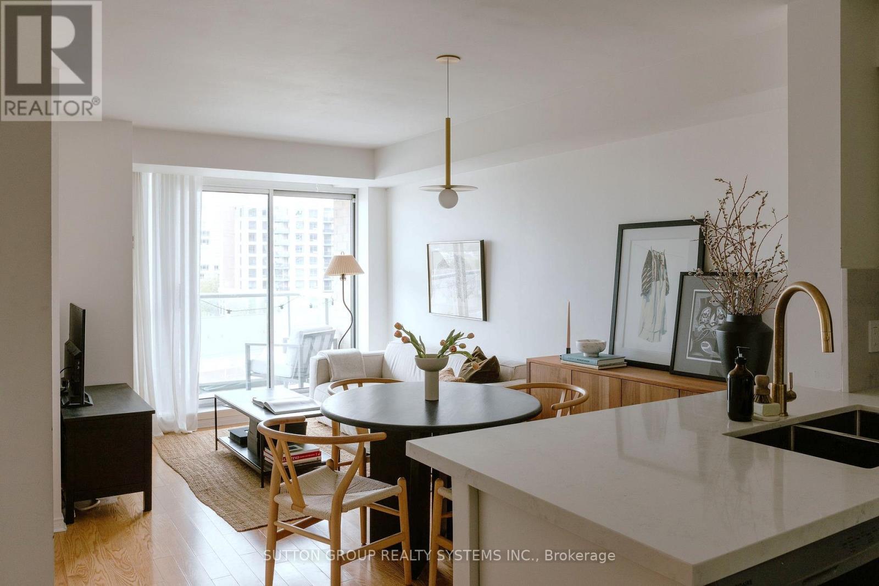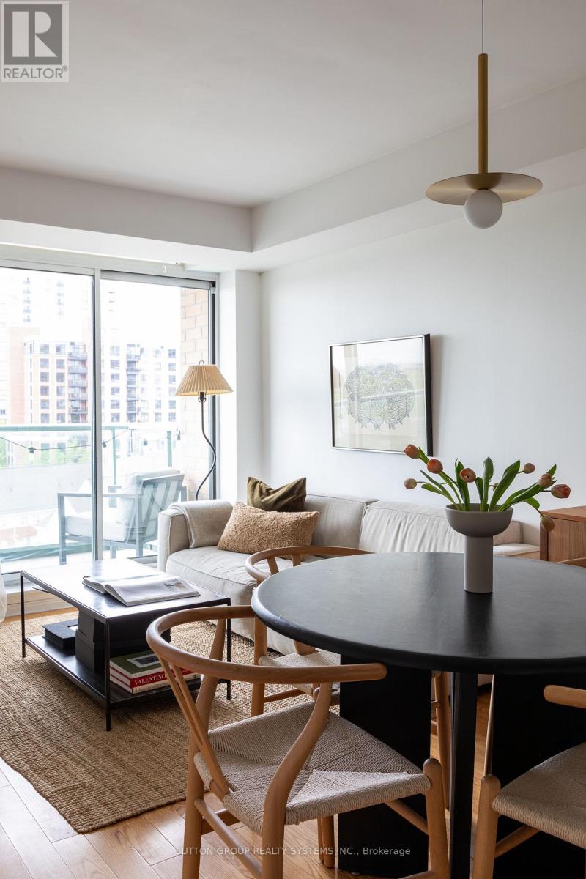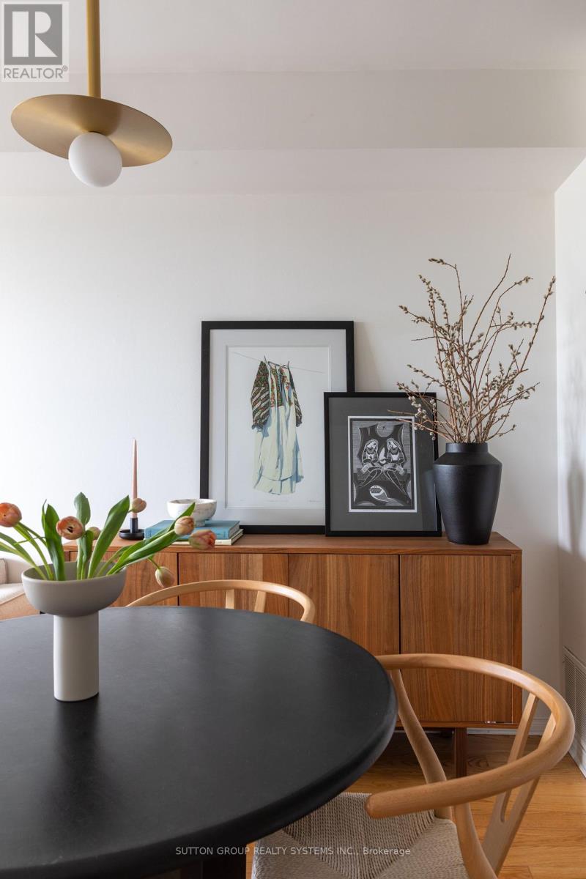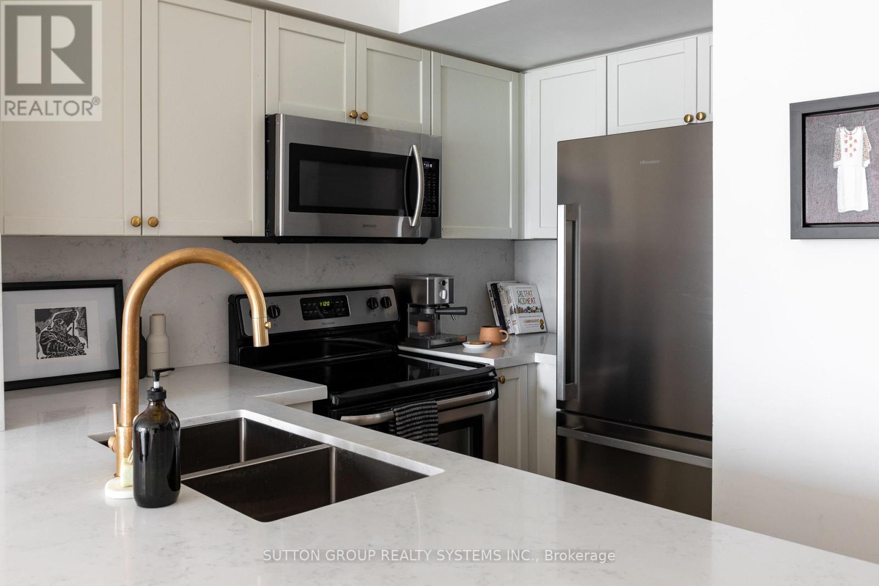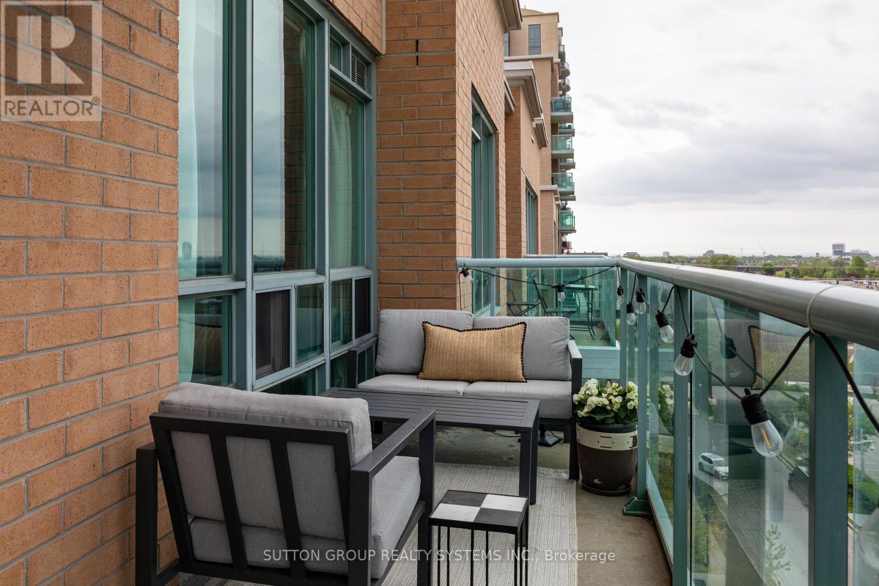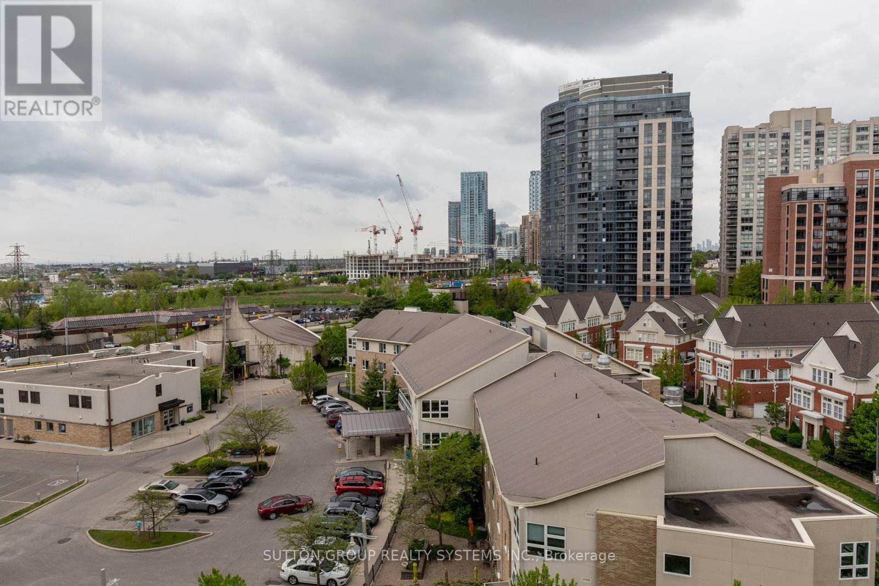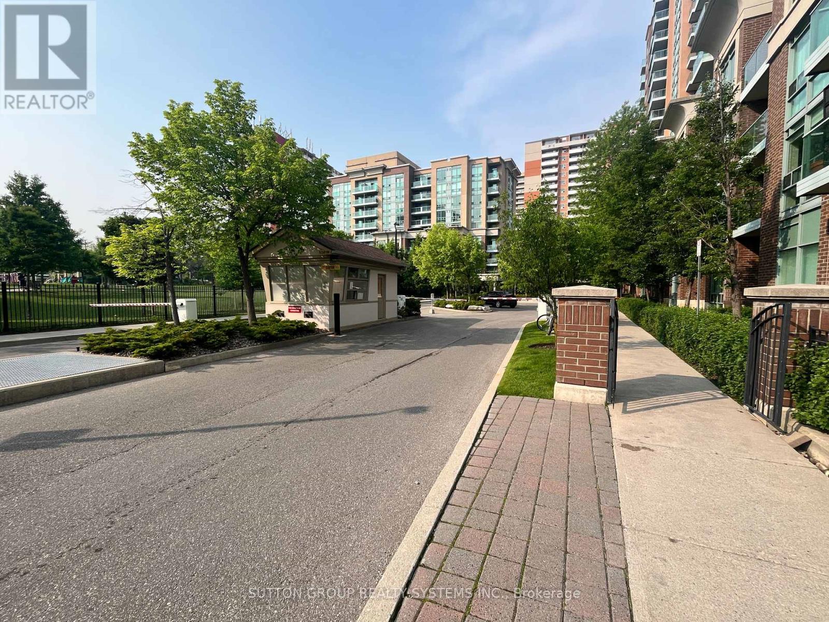805 - 11 Michael Power Place Toronto, Ontario M9A 5G3
$509,000Maintenance, Heat, Electricity, Water, Common Area Maintenance, Insurance, Parking
$548.70 Monthly
Maintenance, Heat, Electricity, Water, Common Area Maintenance, Insurance, Parking
$548.70 MonthlyImmaculate, spacious one bedroom unit in the coveted Michael Power Condos! Wide open Southwest-facing views with double-wide balcony. Professionally designed interior comfortably fits living and dining area. Kitchen includes quartz countertops and backsplash, Perrin & Rowe faucet and counter-depth refrigerator. Large primary bedroom with double closet and tons of natural light. Renovated bathroom with marble mosaic floor tiles. Large locker and parking spot included! Steps from TTC/GO Transit, shops, cafes, restaurants in Islington Village & the Kingsway. Minutes from highway 427, 401, Gardiner, Centennial Park, Pearson Airport and more! (id:61852)
Property Details
| MLS® Number | W12200640 |
| Property Type | Single Family |
| Neigbourhood | Etobicoke City Centre |
| Community Name | Islington-City Centre West |
| AmenitiesNearBy | Place Of Worship, Public Transit, Park |
| CommunityFeatures | Pet Restrictions, Community Centre, School Bus |
| Features | Balcony, Carpet Free |
| ParkingSpaceTotal | 1 |
| Structure | Playground |
| ViewType | View |
Building
| BathroomTotal | 1 |
| BedroomsAboveGround | 1 |
| BedroomsTotal | 1 |
| Amenities | Exercise Centre, Visitor Parking, Party Room, Storage - Locker |
| Appliances | Garage Door Opener Remote(s), Dryer, Microwave, Stove, Window Coverings, Refrigerator |
| CoolingType | Central Air Conditioning |
| ExteriorFinish | Brick, Concrete |
| FlooringType | Tile |
| HeatingFuel | Natural Gas |
| HeatingType | Forced Air |
| SizeInterior | 500 - 599 Sqft |
| Type | Apartment |
Parking
| Underground | |
| Garage |
Land
| Acreage | No |
| LandAmenities | Place Of Worship, Public Transit, Park |
| LandscapeFeatures | Landscaped |
Rooms
| Level | Type | Length | Width | Dimensions |
|---|---|---|---|---|
| Main Level | Kitchen | 2.38 m | 2.62 m | 2.38 m x 2.62 m |
| Main Level | Living Room | 3.13 m | 4.53 m | 3.13 m x 4.53 m |
| Main Level | Dining Room | 3.13 m | 4.53 m | 3.13 m x 4.53 m |
| Main Level | Primary Bedroom | 2.94 m | 4.33 m | 2.94 m x 4.33 m |
| Main Level | Bathroom | 2.43 m | 1.51 m | 2.43 m x 1.51 m |
Interested?
Contact us for more information
Nicholas Obal
Salesperson
2186 Bloor St. West
Toronto, Ontario M6S 1N3
