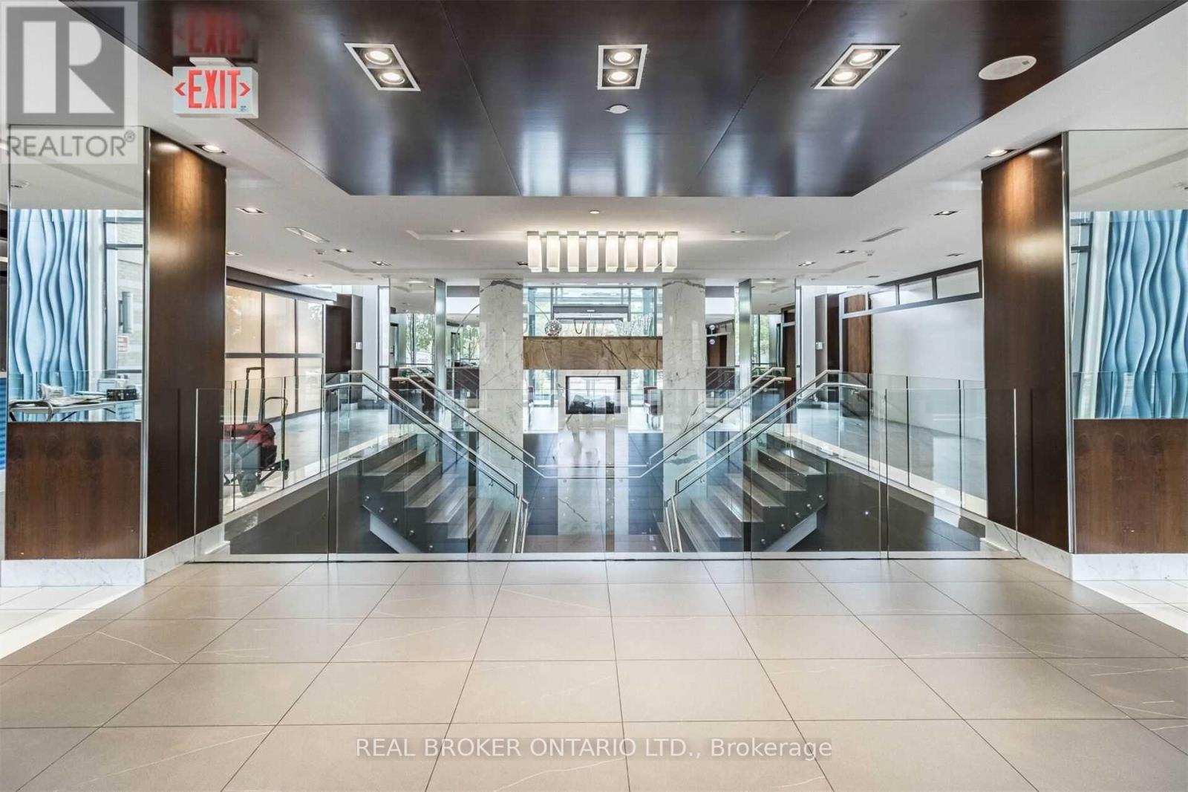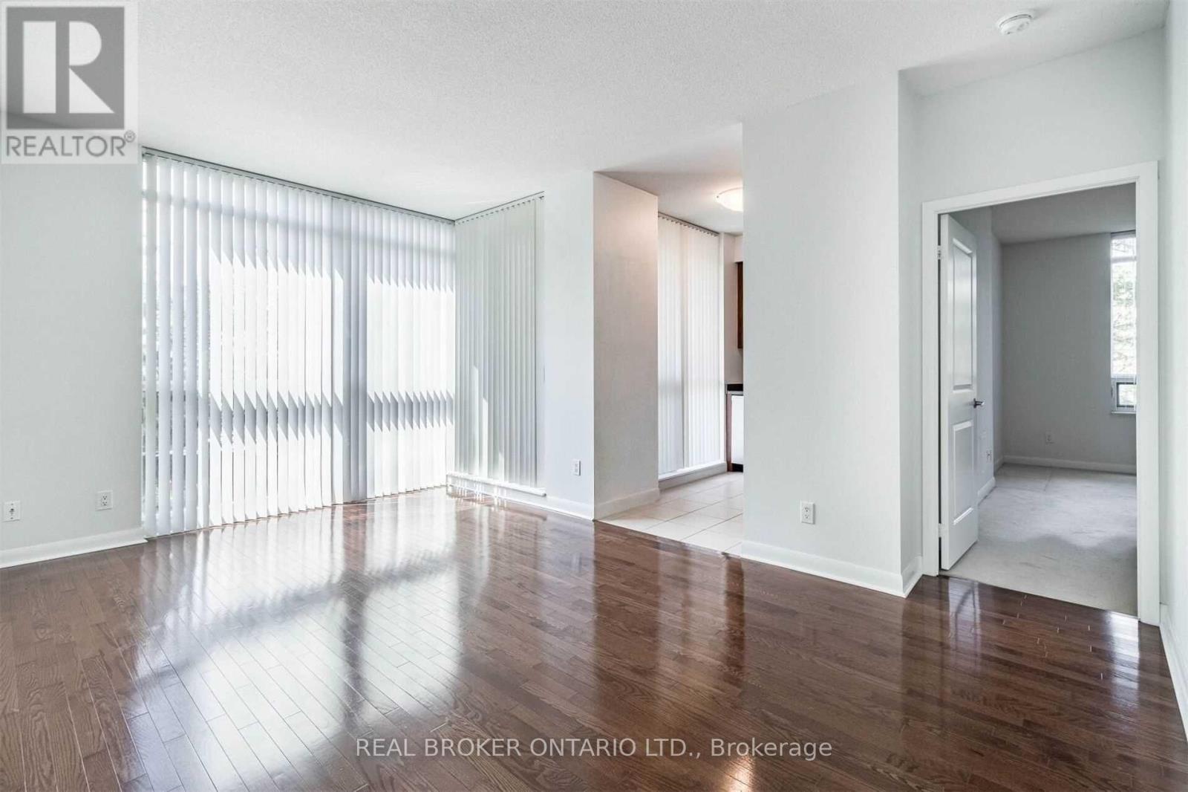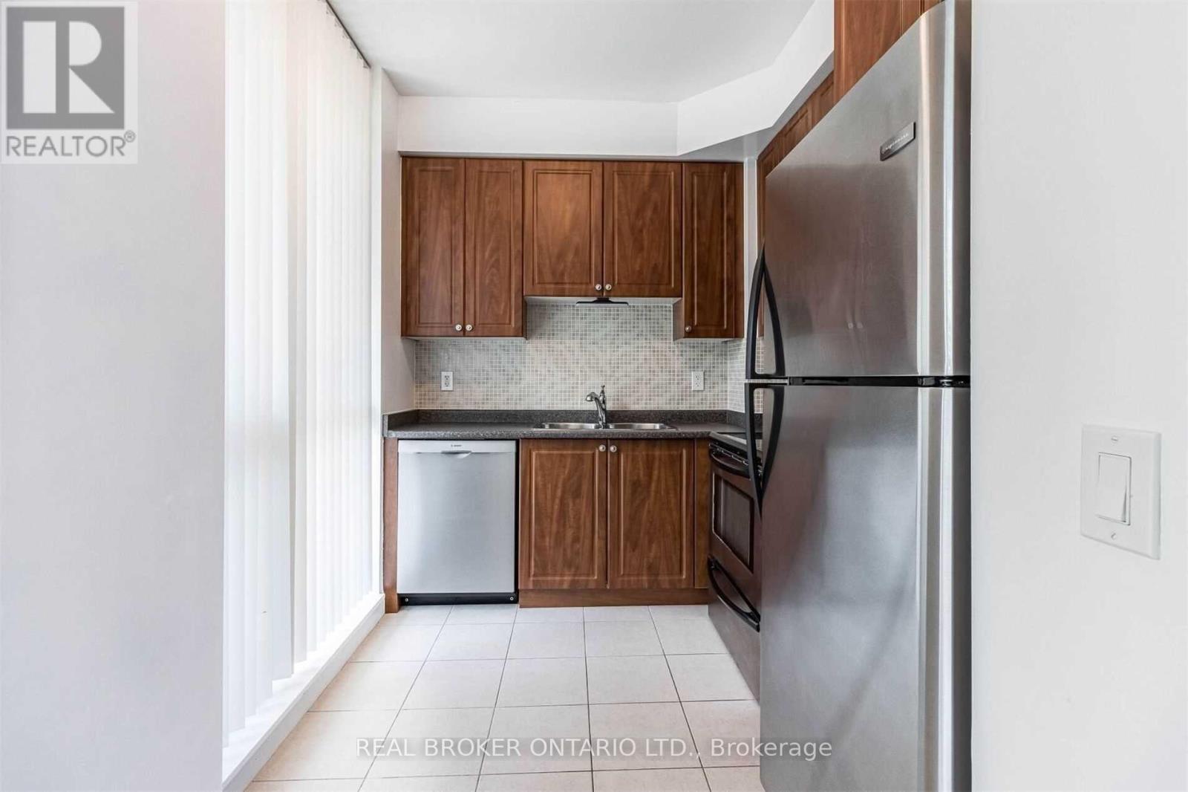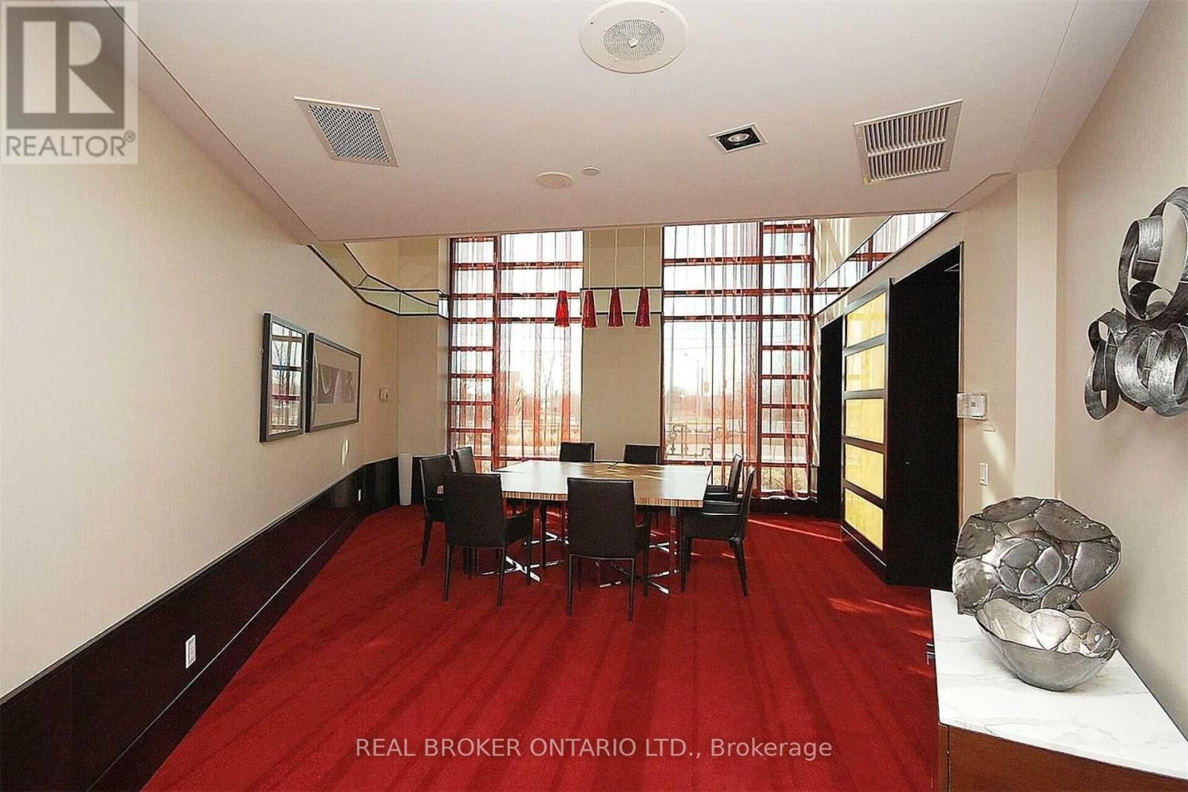208 - 235 Sherway Gardens Road Toronto, Ontario M9C 0A2
$2,600 Monthly
Welcome to Suite 208 at One Sherway! This rarely available 2-bedroom, 2-bathroom unit features a highly desirable split-bedroom layout with over 800 square feet of bright, open-concept living space. Enjoy floor-to-ceiling windows, rich hardwood flooring, and a modern kitchen with stainless steel appliances. The spacious primary bedroom includes a 4-piece ensuite for added comfort. Comes with underground parking and a locker. Exceptional building amenities and an unbeatable location steps to Sherway Gardens, transit at your door, and minutes to parks, schools, downtown, and the airport.Welcome to Suite 208 at One Sherway! This rarely available 2-bedroom, 2-bathroom unit features a highly desirable split-bedroom layout with over 800 square feet of bright, open-concept living space. Enjoy floor-to-ceiling windows, rich hardwood flooring, and a modern kitchen with stainless steel appliances. The spacious primary bedroom includes a 4-piece ensuite for added comfort. Comes with underground parking and a locker. Exceptional building amenities and an unbeatable location steps to Sherway Gardens, transit at your door, and minutes to parks, schools, downtown, and the airport. (id:61852)
Property Details
| MLS® Number | W12200656 |
| Property Type | Single Family |
| Community Name | Islington-City Centre West |
| CommunityFeatures | Pet Restrictions |
| Features | Balcony, Carpet Free |
| ParkingSpaceTotal | 1 |
Building
| BathroomTotal | 2 |
| BedroomsAboveGround | 2 |
| BedroomsTotal | 2 |
| Age | 11 To 15 Years |
| Amenities | Storage - Locker |
| Appliances | Dishwasher, Dryer, Microwave, Stove, Washer, Window Coverings, Refrigerator |
| CoolingType | Central Air Conditioning |
| ExteriorFinish | Brick, Brick Facing |
| FlooringType | Hardwood, Ceramic |
| HeatingFuel | Natural Gas |
| HeatingType | Forced Air |
| SizeInterior | 800 - 899 Sqft |
| Type | Apartment |
Parking
| Underground | |
| Garage |
Land
| Acreage | No |
Rooms
| Level | Type | Length | Width | Dimensions |
|---|---|---|---|---|
| Flat | Living Room | 5.11 m | 3.84 m | 5.11 m x 3.84 m |
| Flat | Kitchen | 3.08 m | 2.33 m | 3.08 m x 2.33 m |
| Flat | Bedroom | 3.58 m | 3.54 m | 3.58 m x 3.54 m |
| Flat | Bedroom 2 | 3.69 m | 2.9 m | 3.69 m x 2.9 m |
Interested?
Contact us for more information
Hadeel Haidar
Salesperson
130 King St W Unit 1900b
Toronto, Ontario M5X 1E3






















