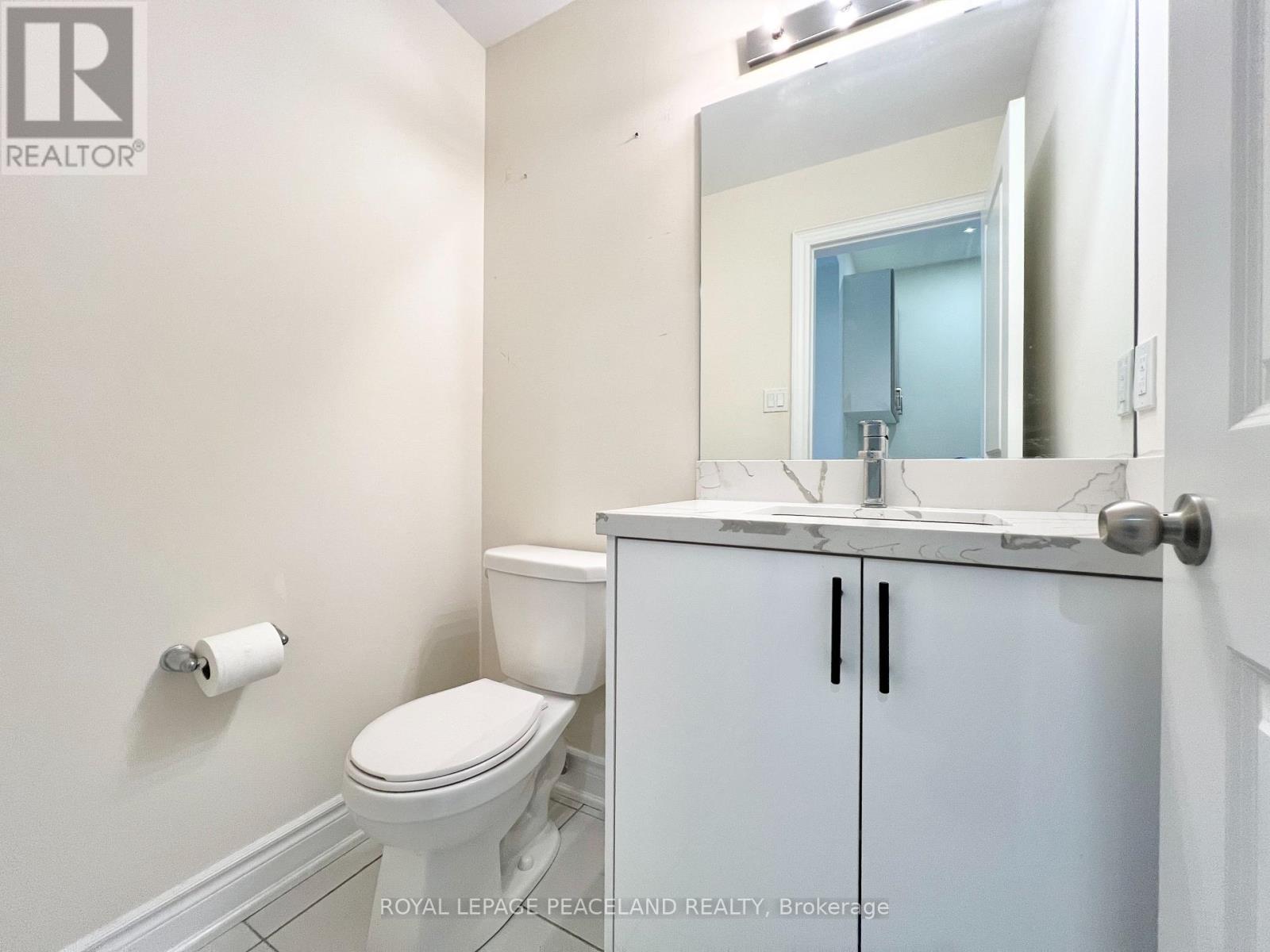48 Mac Frost Way Toronto, Ontario M1X 1N5
$3,680 Monthly
Beautiful Unique large size Townhouse in a Quiet Cul-De-Sac. Right next to Cedar Brae Golf Club and Rouge Valley Conservation Area. Close to 2,000 Sqft. **3 beds with 3 Washrooms on 2nd Floor!!! 9 Ft Ceiling On Main Floor. Open concept layout brings lots of light. Hardwood Floor through out. Modern Kitchen with Granite countertop and S/S Appliances. Extra large Primary bedroom with his and hers walk in closet. Large windows in all bedrooms. Finished Walk-Up basement with Vinyl flooring and Pots lights. 1 bed & 1 Rec area & 1 Bath provide extra space for the family . Extra Long Driveway parks 3 cars outside. Nice and long backyard to grow your beautiful garden. Close to TTC, Supermarkets, Shopping Centres, parks and Schools. (id:61852)
Property Details
| MLS® Number | E12200603 |
| Property Type | Single Family |
| Community Name | Rouge E11 |
| AmenitiesNearBy | Golf Nearby, Park, Public Transit, Schools |
| Features | Cul-de-sac, Conservation/green Belt, In Suite Laundry |
| ParkingSpaceTotal | 4 |
Building
| BathroomTotal | 5 |
| BedroomsAboveGround | 3 |
| BedroomsBelowGround | 1 |
| BedroomsTotal | 4 |
| Appliances | Dishwasher, Dryer, Hood Fan, Stove, Washer, Refrigerator |
| BasementDevelopment | Finished |
| BasementFeatures | Walk Out |
| BasementType | N/a (finished) |
| ConstructionStyleAttachment | Attached |
| CoolingType | Central Air Conditioning |
| ExteriorFinish | Brick, Stone |
| FlooringType | Hardwood, Ceramic, Vinyl |
| FoundationType | Concrete |
| HalfBathTotal | 1 |
| HeatingFuel | Natural Gas |
| HeatingType | Forced Air |
| StoriesTotal | 2 |
| SizeInterior | 1500 - 2000 Sqft |
| Type | Row / Townhouse |
Parking
| Garage |
Land
| Acreage | No |
| LandAmenities | Golf Nearby, Park, Public Transit, Schools |
| Sewer | Sanitary Sewer |
| SizeDepth | 124 Ft ,4 In |
| SizeFrontage | 20 Ft ,7 In |
| SizeIrregular | 20.6 X 124.4 Ft ; Irreg |
| SizeTotalText | 20.6 X 124.4 Ft ; Irreg |
Rooms
| Level | Type | Length | Width | Dimensions |
|---|---|---|---|---|
| Second Level | Primary Bedroom | 7.34 m | 3.38 m | 7.34 m x 3.38 m |
| Second Level | Bedroom 2 | 4.6 m | 2.95 m | 4.6 m x 2.95 m |
| Second Level | Bedroom 3 | 4.34 m | 3.18 m | 4.34 m x 3.18 m |
| Basement | Recreational, Games Room | 5.87 m | 3.35 m | 5.87 m x 3.35 m |
| Basement | Bedroom 4 | 3.23 m | 2.62 m | 3.23 m x 2.62 m |
| Main Level | Living Room | 6.12 m | 3.73 m | 6.12 m x 3.73 m |
| Main Level | Kitchen | 4.72 m | 3.23 m | 4.72 m x 3.23 m |
| Main Level | Dining Room | 3.96 m | 2.92 m | 3.96 m x 2.92 m |
https://www.realtor.ca/real-estate/28425738/48-mac-frost-way-toronto-rouge-rouge-e11
Interested?
Contact us for more information
Arthur Liang
Salesperson
2-160 West Beaver Creek Rd
Richmond Hill, Ontario L4B 1B4

























