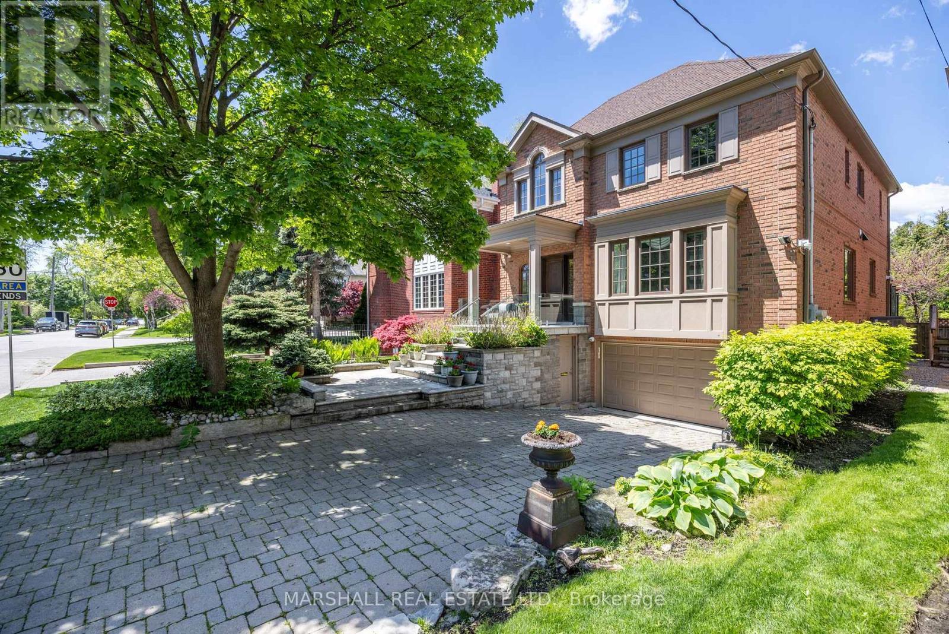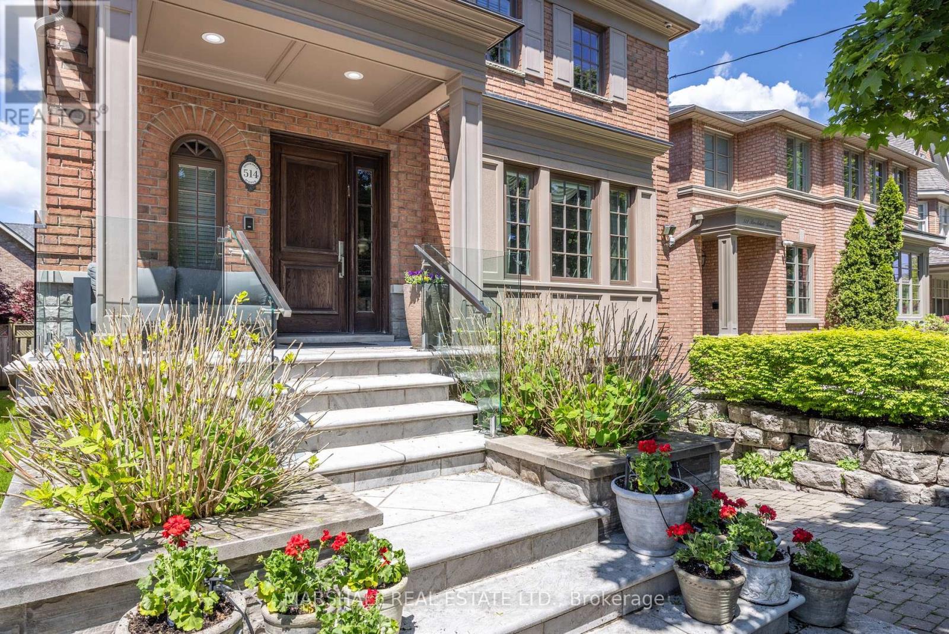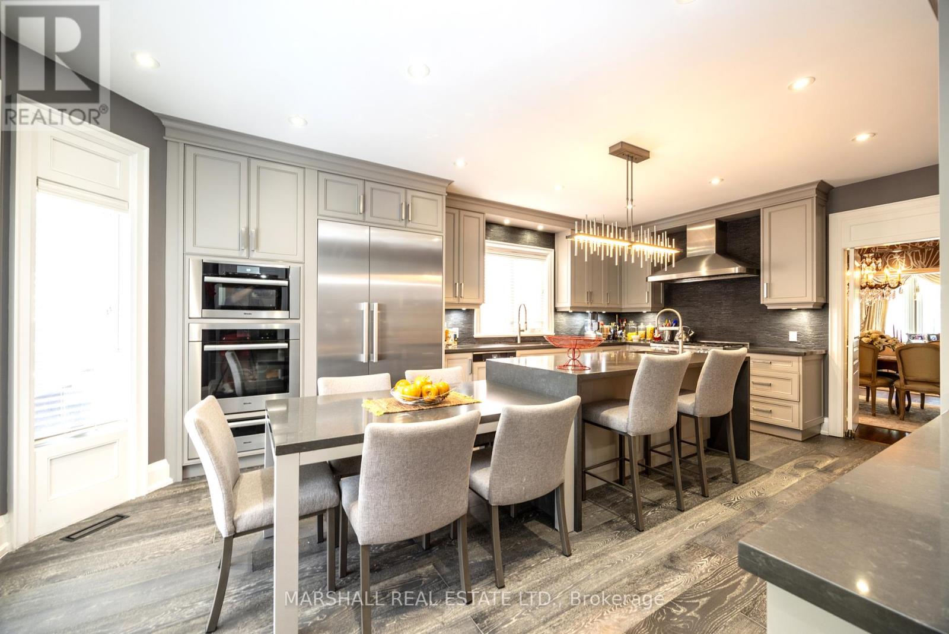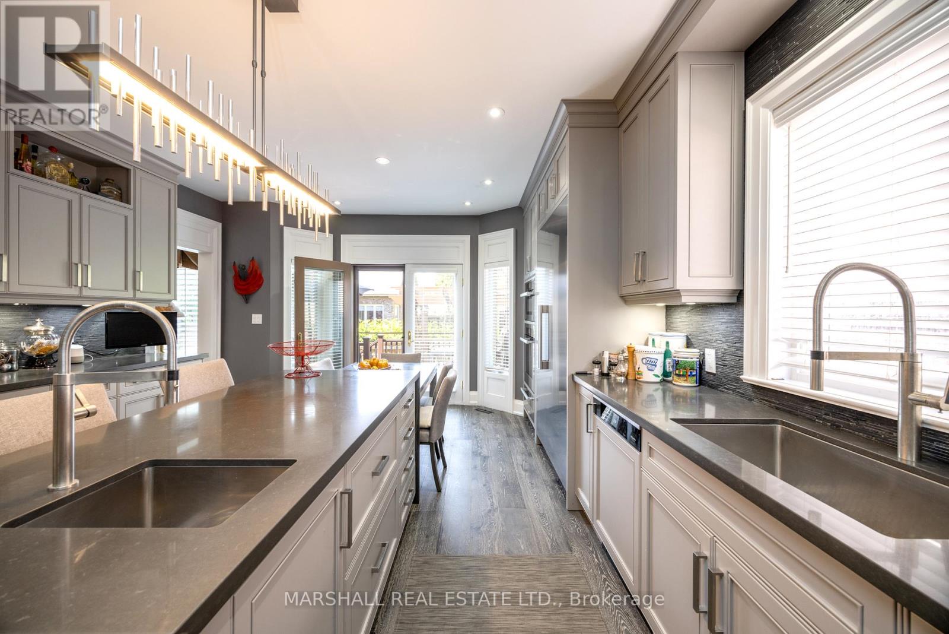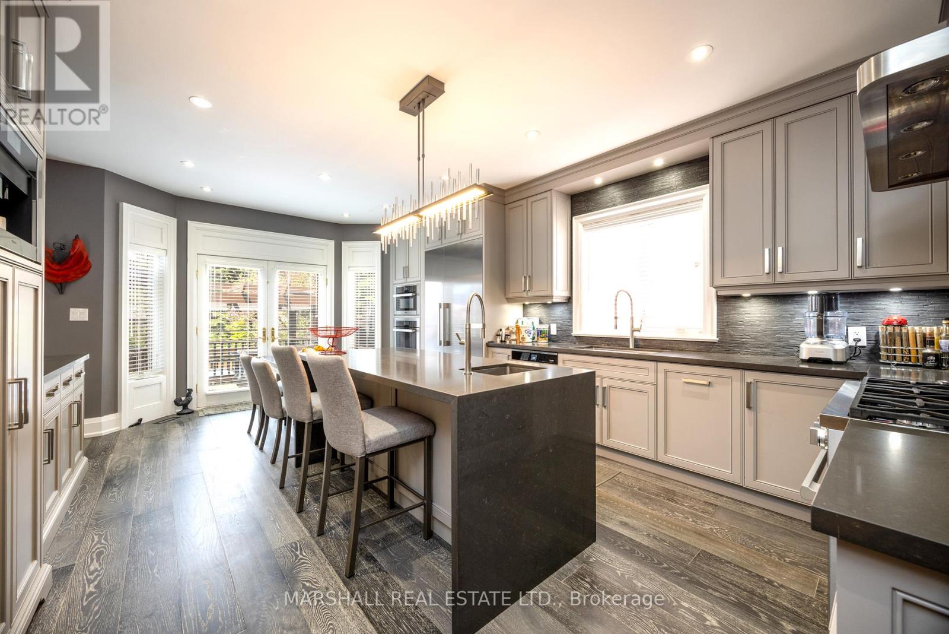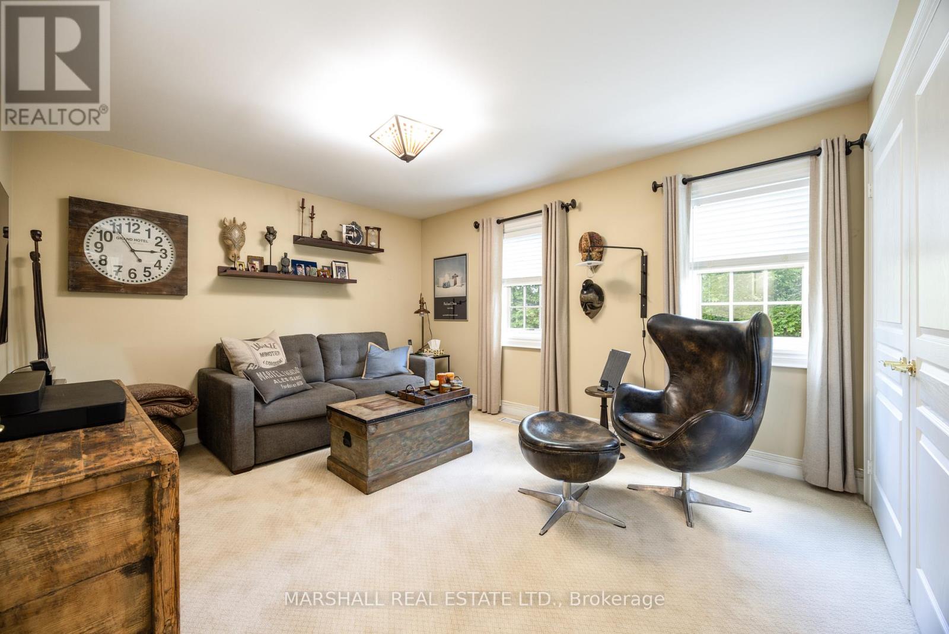5 Bedroom
4 Bathroom
3000 - 3500 sqft
Fireplace
Central Air Conditioning
Forced Air
Landscaped, Lawn Sprinkler
$3,335,000
**Welcome to 514 Brookdale. Located on a quiet, tree-lined street on a beautiful landscaped lot in the heart of Ledbury Park. Custom-built Home designed by Richard Wengle. Approximately 4100 Sq Ft. Of Total Living Including Finished lower level. 4+1 bedrooms with 9-foot ceilings and hardwood on main floor. Lower level Rec Room with gas fireplace, custom bar, granite counter and built ins, oversized mudroom, fifth bedroom/den with ensuite. Vaulted ceilings in Primary Bedroom and Second Bedroom. Newer gourmet kitchen designed by Villa Kitchens in 2019 featuring custom cabinetry, stone countertops, an integrated stone dining table, 2 sinks and premium Miele appliances including 6 burner gas range and a built in espresso/cappuccino machine. Skylight above Oak Staircase with wrought iron railings. Silent Floor System as Per Builder. Newer Andersen Windows throughout including front and back doors. Professional landscaping with 2 tier deck and pergola perfect for outdoor dining. Elegant Front Entrance and Stone Walkway and Stairs With Stainless Steel and Glass Railings 2023. Custom walk-in dressing room with custom cabinetry off primary bedroom. Not a through street. Close to parks, Bistros on Avenue Rd and Yonge St, top schools, shopping, and public transit** (id:61852)
Property Details
|
MLS® Number
|
C12183451 |
|
Property Type
|
Single Family |
|
Neigbourhood
|
North York |
|
Community Name
|
Bedford Park-Nortown |
|
AmenitiesNearBy
|
Park, Place Of Worship, Public Transit, Schools |
|
CommunityFeatures
|
Community Centre |
|
Features
|
Lighting, Sump Pump |
|
ParkingSpaceTotal
|
6 |
|
Structure
|
Patio(s) |
Building
|
BathroomTotal
|
4 |
|
BedroomsAboveGround
|
4 |
|
BedroomsBelowGround
|
1 |
|
BedroomsTotal
|
5 |
|
Amenities
|
Fireplace(s) |
|
Appliances
|
Barbeque, Garage Door Opener Remote(s), Oven - Built-in, Central Vacuum, Garburator, Water Heater, Range, Water Meter, Dishwasher, Dryer, Freezer, Microwave, Oven, Alarm System, Washer, Window Coverings, Refrigerator |
|
BasementDevelopment
|
Finished |
|
BasementFeatures
|
Separate Entrance |
|
BasementType
|
N/a (finished) |
|
ConstructionStyleAttachment
|
Detached |
|
CoolingType
|
Central Air Conditioning |
|
ExteriorFinish
|
Brick |
|
FireProtection
|
Security System, Alarm System |
|
FireplacePresent
|
Yes |
|
FireplaceTotal
|
2 |
|
FlooringType
|
Carpeted, Hardwood, Stone |
|
FoundationType
|
Concrete |
|
HalfBathTotal
|
1 |
|
HeatingFuel
|
Natural Gas |
|
HeatingType
|
Forced Air |
|
StoriesTotal
|
2 |
|
SizeInterior
|
3000 - 3500 Sqft |
|
Type
|
House |
|
UtilityPower
|
Generator |
|
UtilityWater
|
Municipal Water |
Parking
Land
|
Acreage
|
No |
|
FenceType
|
Fenced Yard |
|
LandAmenities
|
Park, Place Of Worship, Public Transit, Schools |
|
LandscapeFeatures
|
Landscaped, Lawn Sprinkler |
|
Sewer
|
Sanitary Sewer |
|
SizeDepth
|
112 Ft ,8 In |
|
SizeFrontage
|
40 Ft |
|
SizeIrregular
|
40 X 112.7 Ft |
|
SizeTotalText
|
40 X 112.7 Ft |
|
ZoningDescription
|
Res |
Rooms
| Level |
Type |
Length |
Width |
Dimensions |
|
Second Level |
Bedroom 4 |
4.42 m |
3.25 m |
4.42 m x 3.25 m |
|
Second Level |
Primary Bedroom |
5.49 m |
4.7 m |
5.49 m x 4.7 m |
|
Second Level |
Bedroom 2 |
4.34 m |
3.71 m |
4.34 m x 3.71 m |
|
Second Level |
Bedroom 3 |
4.27 m |
3.53 m |
4.27 m x 3.53 m |
|
Basement |
Recreational, Games Room |
5.38 m |
5.18 m |
5.38 m x 5.18 m |
|
Basement |
Bedroom |
3.05 m |
2.84 m |
3.05 m x 2.84 m |
|
Main Level |
Living Room |
5.18 m |
4.27 m |
5.18 m x 4.27 m |
|
Main Level |
Dining Room |
5.18 m |
3.65 m |
5.18 m x 3.65 m |
|
Main Level |
Kitchen |
4.57 m |
3.5 m |
4.57 m x 3.5 m |
|
Main Level |
Eating Area |
4.57 m |
3 m |
4.57 m x 3 m |
|
Main Level |
Family Room |
5.49 m |
4.01 m |
5.49 m x 4.01 m |
|
Main Level |
Foyer |
3.66 m |
3.4 m |
3.66 m x 3.4 m |
https://www.realtor.ca/real-estate/28389286/514-brookdale-avenue-toronto-bedford-park-nortown-bedford-park-nortown
