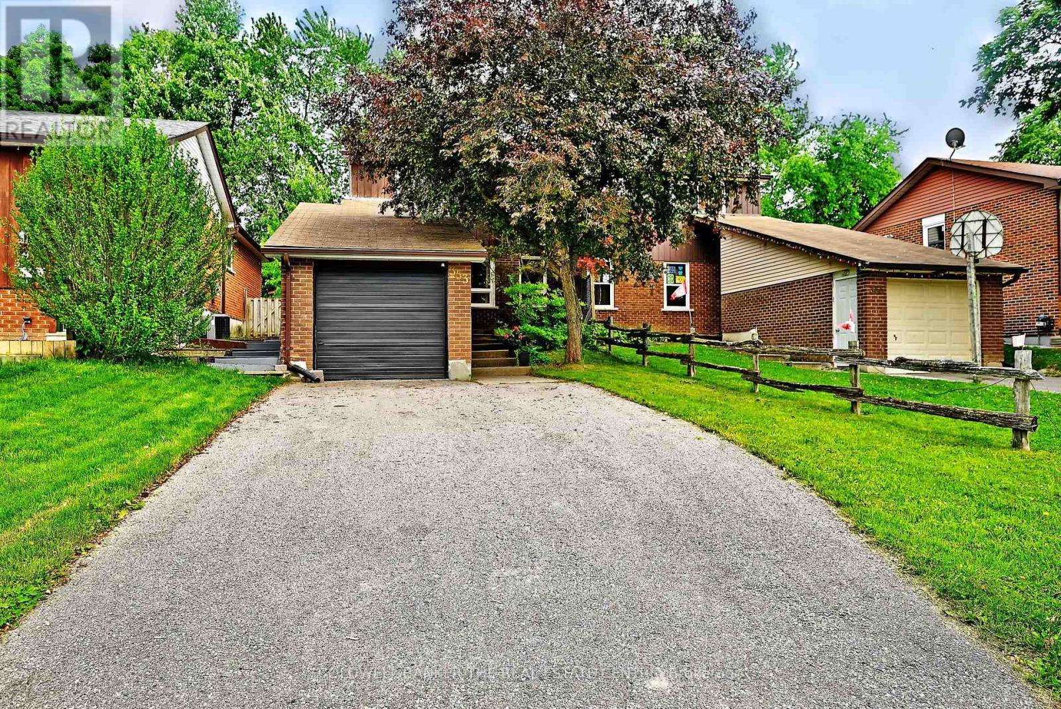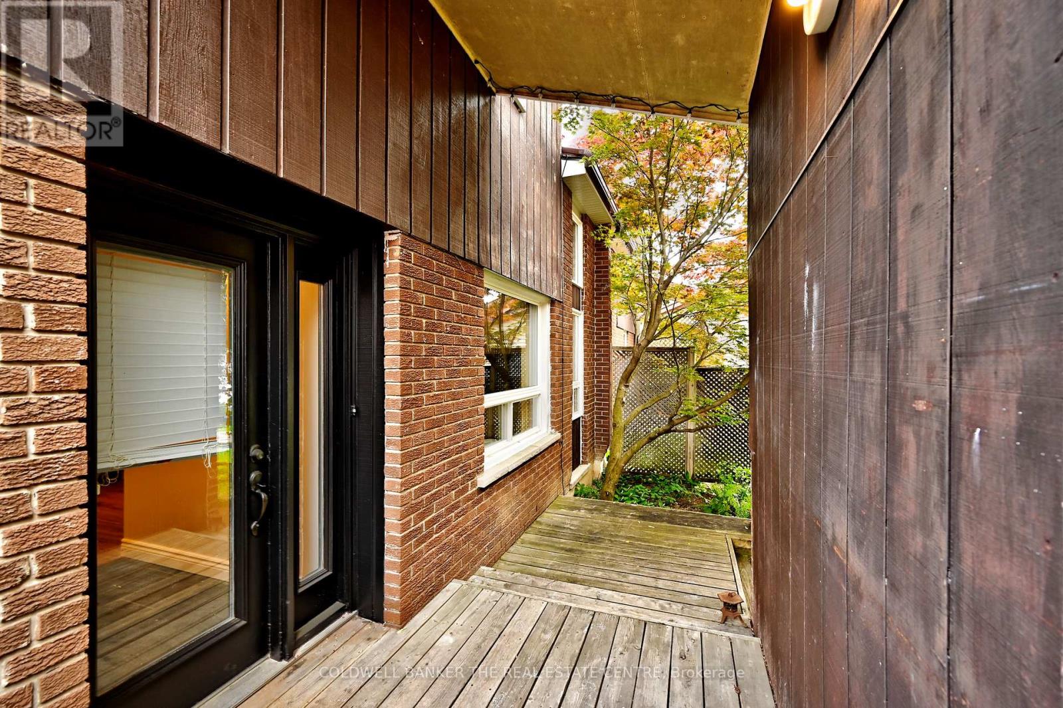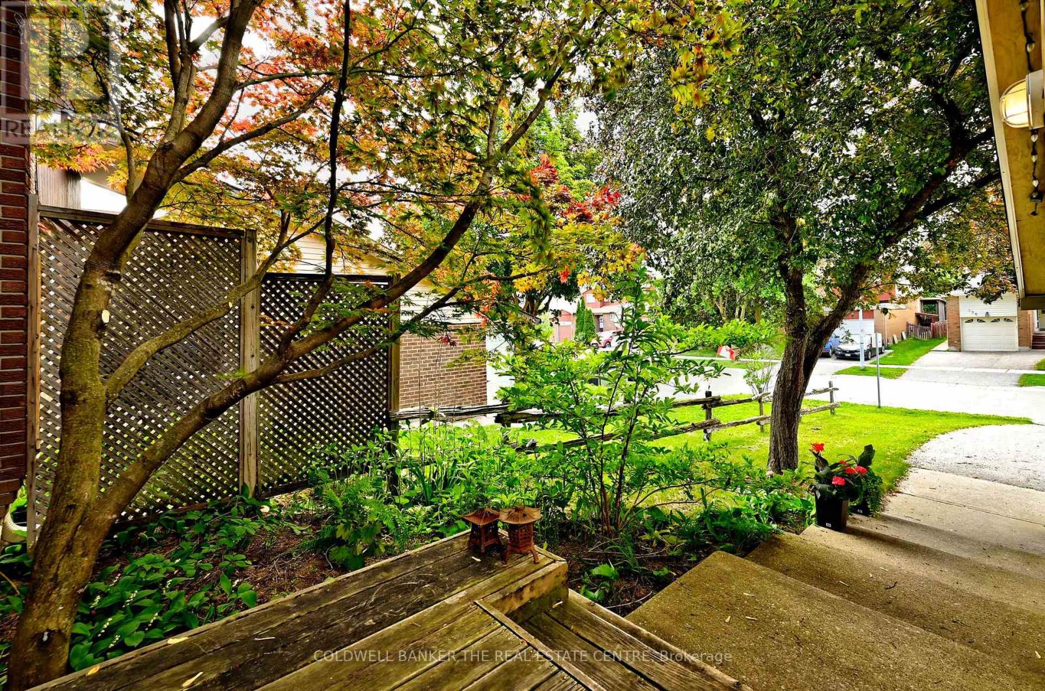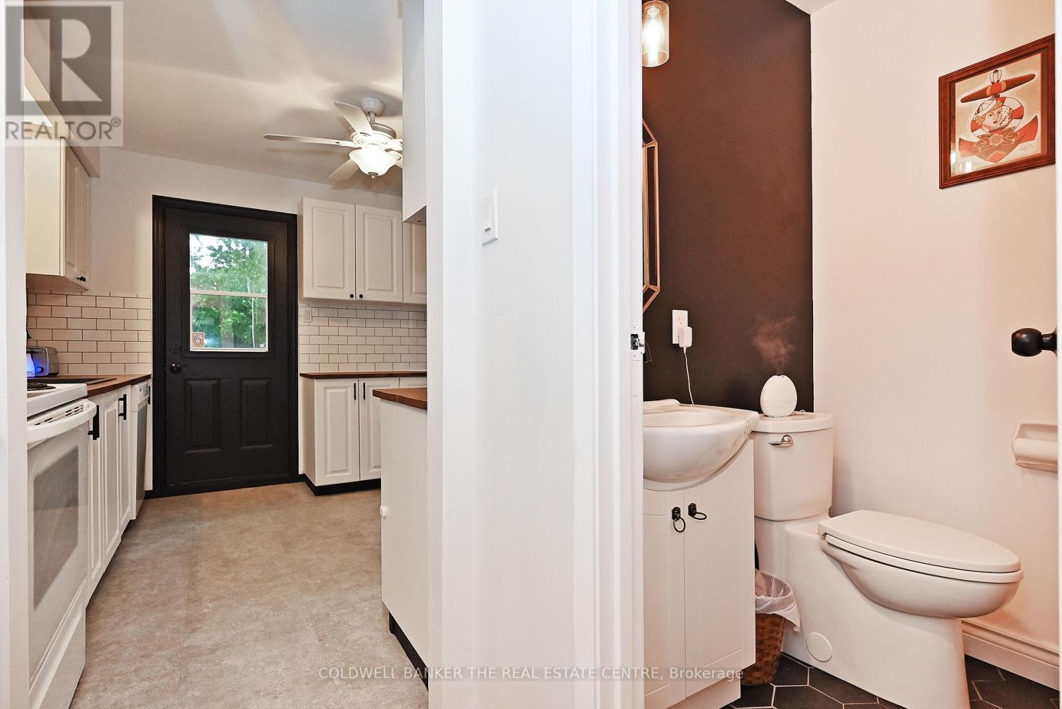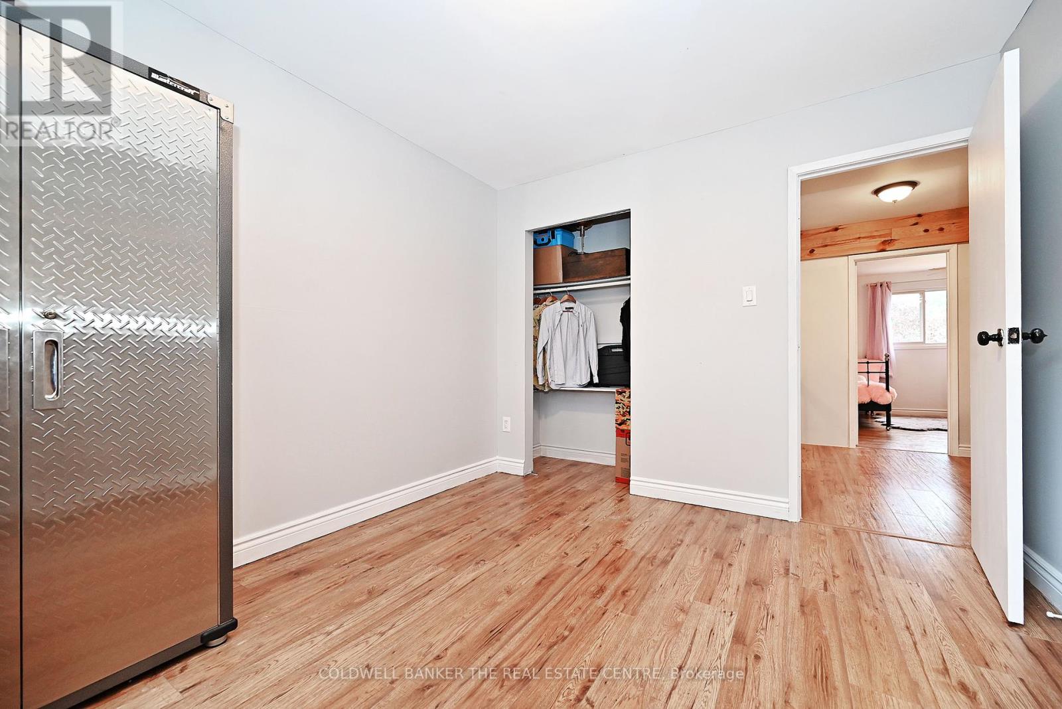353 Maplegrove Avenue Bradford West Gwillimbury, Ontario L3Z 1V8
$699,800
Welcome to this charming, well maintained and upgraded semi-detached home, located on a mature fenced lot and featuring a fabulous floorplan with spacious room sizes. The windows were replaced in 2018, furnace replaced 2021, waterguard interior drainage system with Thermal dry membrane on the exterior walls underground and a Supersump water removal system was installed in 2019. Shopping, good schools, parks and excellent rec centre all close by. Excellent family neighbourhood. (id:61852)
Open House
This property has open houses!
2:00 pm
Ends at:4:00 pm
Property Details
| MLS® Number | N12200294 |
| Property Type | Single Family |
| Community Name | Bradford |
| AmenitiesNearBy | Public Transit, Schools, Park |
| CommunityFeatures | Community Centre |
| EquipmentType | Water Heater |
| Features | Carpet Free |
| ParkingSpaceTotal | 4 |
| RentalEquipmentType | Water Heater |
| Structure | Patio(s) |
Building
| BathroomTotal | 2 |
| BedroomsAboveGround | 3 |
| BedroomsTotal | 3 |
| Appliances | Dishwasher, Dryer, Stove, Washer, Refrigerator |
| BasementDevelopment | Unfinished |
| BasementType | Full (unfinished) |
| ConstructionStyleAttachment | Semi-detached |
| CoolingType | Central Air Conditioning |
| ExteriorFinish | Brick, Wood |
| FlooringType | Laminate |
| FoundationType | Poured Concrete |
| HalfBathTotal | 1 |
| HeatingFuel | Natural Gas |
| HeatingType | Forced Air |
| StoriesTotal | 2 |
| SizeInterior | 1100 - 1500 Sqft |
| Type | House |
| UtilityWater | Municipal Water |
Parking
| Attached Garage | |
| Garage |
Land
| Acreage | No |
| FenceType | Fenced Yard |
| LandAmenities | Public Transit, Schools, Park |
| Sewer | Sanitary Sewer |
| SizeDepth | 135 Ft ,3 In |
| SizeFrontage | 30 Ft |
| SizeIrregular | 30 X 135.3 Ft ; 30.01ft X 135.32ft X 30.08ft X 137.16ft |
| SizeTotalText | 30 X 135.3 Ft ; 30.01ft X 135.32ft X 30.08ft X 137.16ft |
Rooms
| Level | Type | Length | Width | Dimensions |
|---|---|---|---|---|
| Main Level | Kitchen | 2.59 m | 3.02 m | 2.59 m x 3.02 m |
| Main Level | Living Room | 4.94 m | 3.21 m | 4.94 m x 3.21 m |
| Main Level | Dining Room | 3.57 m | 3.13 m | 3.57 m x 3.13 m |
| Upper Level | Primary Bedroom | 4.43 m | 3.49 m | 4.43 m x 3.49 m |
| Upper Level | Bedroom 2 | 2.78 m | 3.42 m | 2.78 m x 3.42 m |
| Upper Level | Bedroom 3 | 3.36 m | 3.07 m | 3.36 m x 3.07 m |
Interested?
Contact us for more information
Dave Starr
Salesperson
425 Davis Dr
Newmarket, Ontario L3Y 2P1
