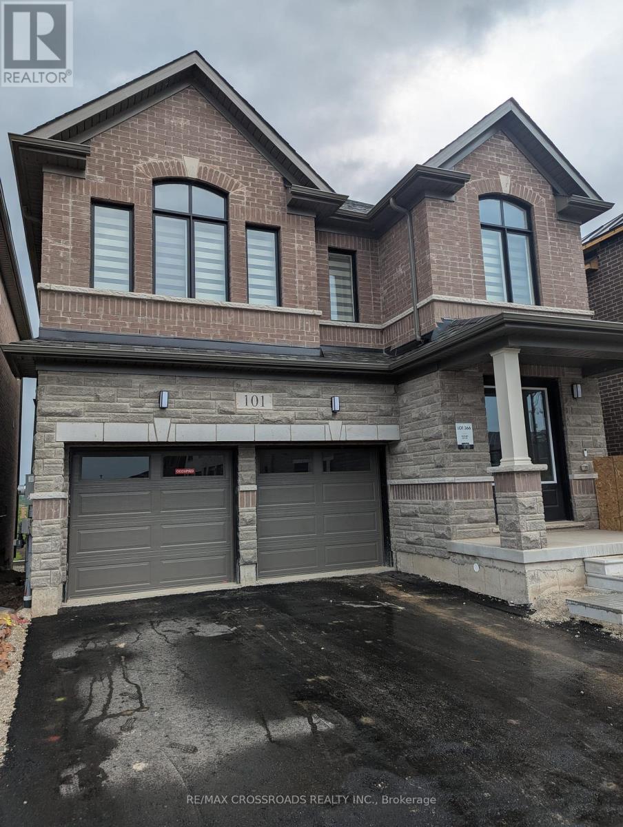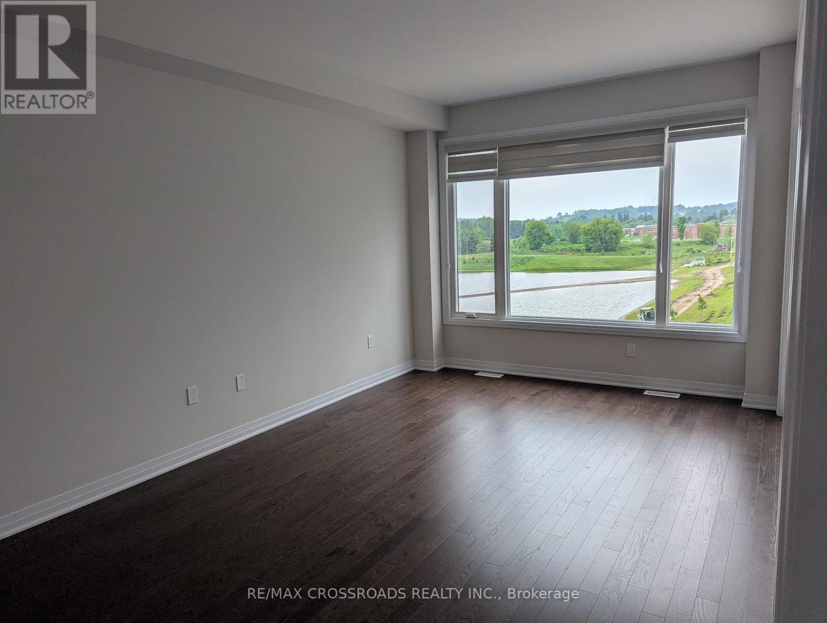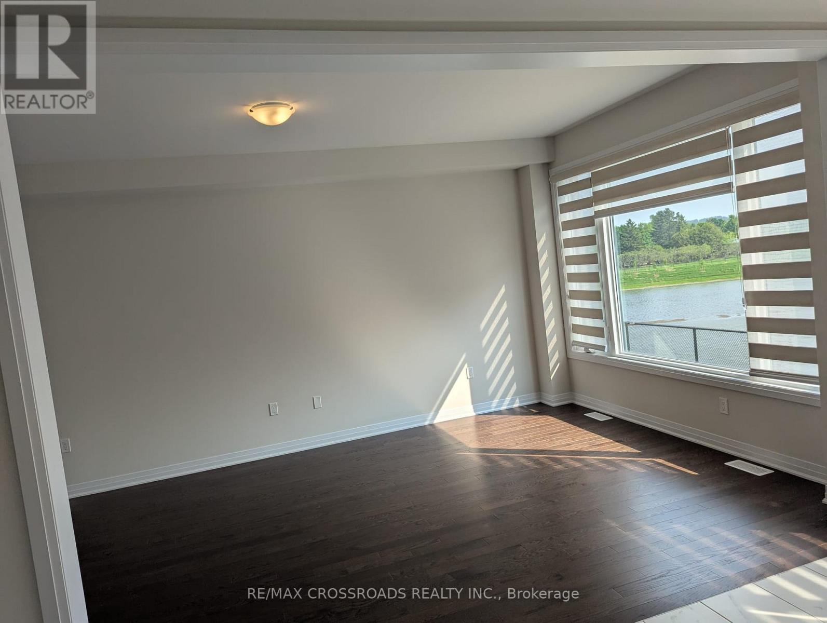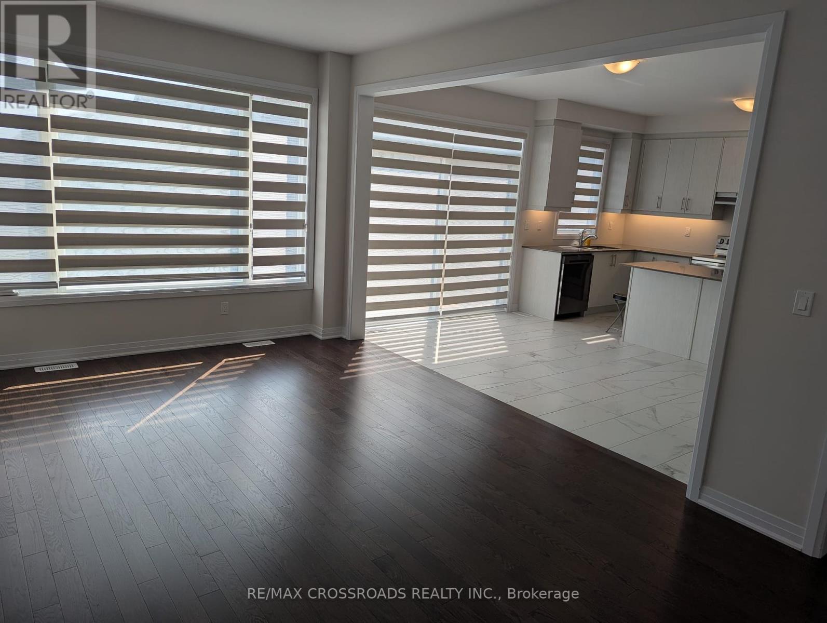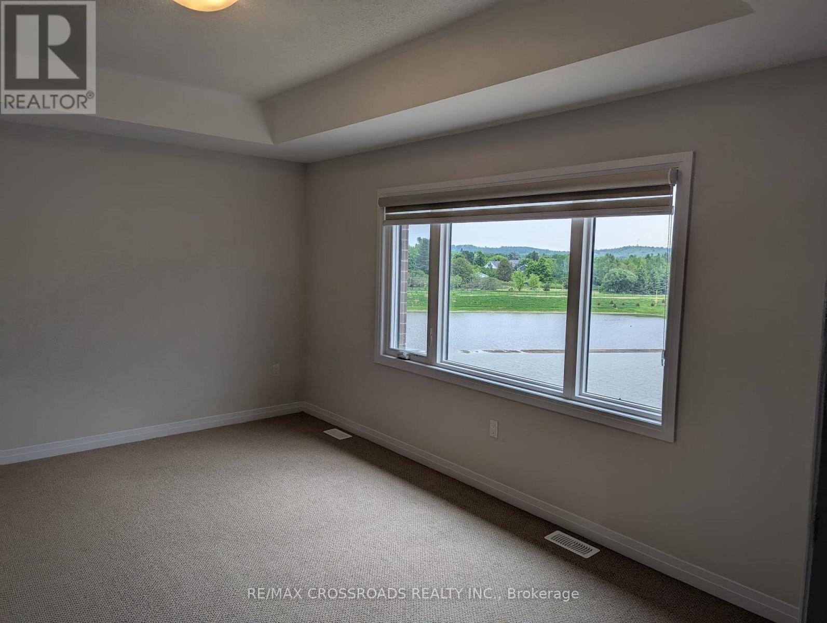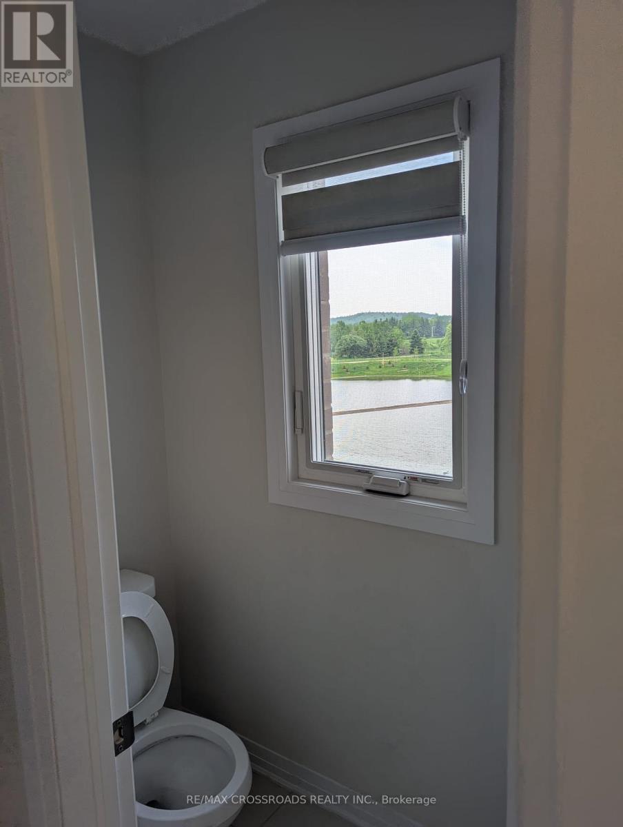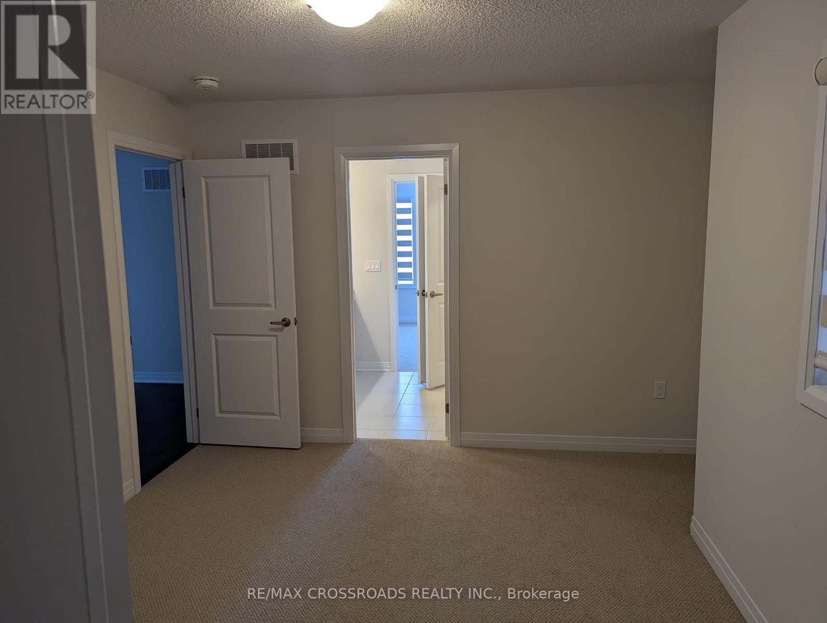101 Gibson Drive Erin, Ontario N0B 1T0
$3,350 Monthly
Brand New Luxury Home in quiet and natural neighborhood. Dream home in the picturesque town of Erin community! This stunning, 4-bedroom, 4 bathroom, offering unparalleled comfort and modern living in a highly sought-after natural neighborhood. Spacious 4 bedrooms: thoughtfully designed for ultimate comfort and privacy. Two bedrooms boast individual en-suite washrooms, while the remaining two share a convenient Jack-and-Jill washroom. Luxurious Master suite: The master bedroom is a true sanctuary, featuring two generous "his and hers" closets for ample storage. Premium lot & backyard Oasis: Enjoy the tranquility of a prime lot with a beautiful pond in the backyard, creating a serene and picturesque setting for relaxation and entertaining. Bright & Airy Basement: The unfinished basement comes with large lookout windows, offering abundant natural light and endless possibilities for future use (perfect for a home gym, office, or play area!) Includes brand new appliances: move right in and enjoy the convenience of brand new, never-used kitchen and laundry appliances. Ideal location: Nestled in a very nice, natural neighborhood, this home is close to top-rated schools. Commuting is a breeze with easy access to Brampton, Mississauga, and Guelph. This is more than just a house; it's a lifestyle. Don't miss the opportunity to be the first to live in this exquisite new build! (id:61852)
Property Details
| MLS® Number | X12200345 |
| Property Type | Single Family |
| Community Name | Erin |
| ParkingSpaceTotal | 4 |
Building
| BathroomTotal | 4 |
| BedroomsAboveGround | 4 |
| BedroomsTotal | 4 |
| Appliances | Central Vacuum, Dishwasher, Dryer, Garage Door Opener, Hood Fan, Stove, Washer, Window Coverings, Refrigerator |
| BasementDevelopment | Unfinished |
| BasementType | N/a (unfinished) |
| ConstructionStyleAttachment | Detached |
| CoolingType | Central Air Conditioning |
| ExteriorFinish | Brick, Concrete |
| FireplacePresent | Yes |
| HalfBathTotal | 1 |
| HeatingFuel | Natural Gas |
| HeatingType | Forced Air |
| StoriesTotal | 2 |
| SizeInterior | 2500 - 3000 Sqft |
| Type | House |
| UtilityWater | Municipal Water |
Parking
| Attached Garage | |
| Garage |
Land
| Acreage | No |
| Sewer | Sanitary Sewer |
Rooms
| Level | Type | Length | Width | Dimensions |
|---|---|---|---|---|
| Main Level | Kitchen | 4.28 m | 2.23 m | 4.28 m x 2.23 m |
| Main Level | Eating Area | 4.26 m | 2.75 m | 4.26 m x 2.75 m |
| Main Level | Family Room | 5.8 m | 3.35 m | 5.8 m x 3.35 m |
| Main Level | Dining Room | 4.87 m | 3.35 m | 4.87 m x 3.35 m |
| Upper Level | Primary Bedroom | 4.9 m | 3.89 m | 4.9 m x 3.89 m |
| Upper Level | Bedroom | 3.11 m | 3.54 m | 3.11 m x 3.54 m |
| Upper Level | Bedroom | 5.36 m | 3.26 m | 5.36 m x 3.26 m |
| Upper Level | Bedroom | 3.57 m | 3.26 m | 3.57 m x 3.26 m |
https://www.realtor.ca/real-estate/28425178/101-gibson-drive-erin-erin
Interested?
Contact us for more information
Pageerathan Ariyaputhiran
Broker
312 - 305 Milner Avenue
Toronto, Ontario M1B 3V4

