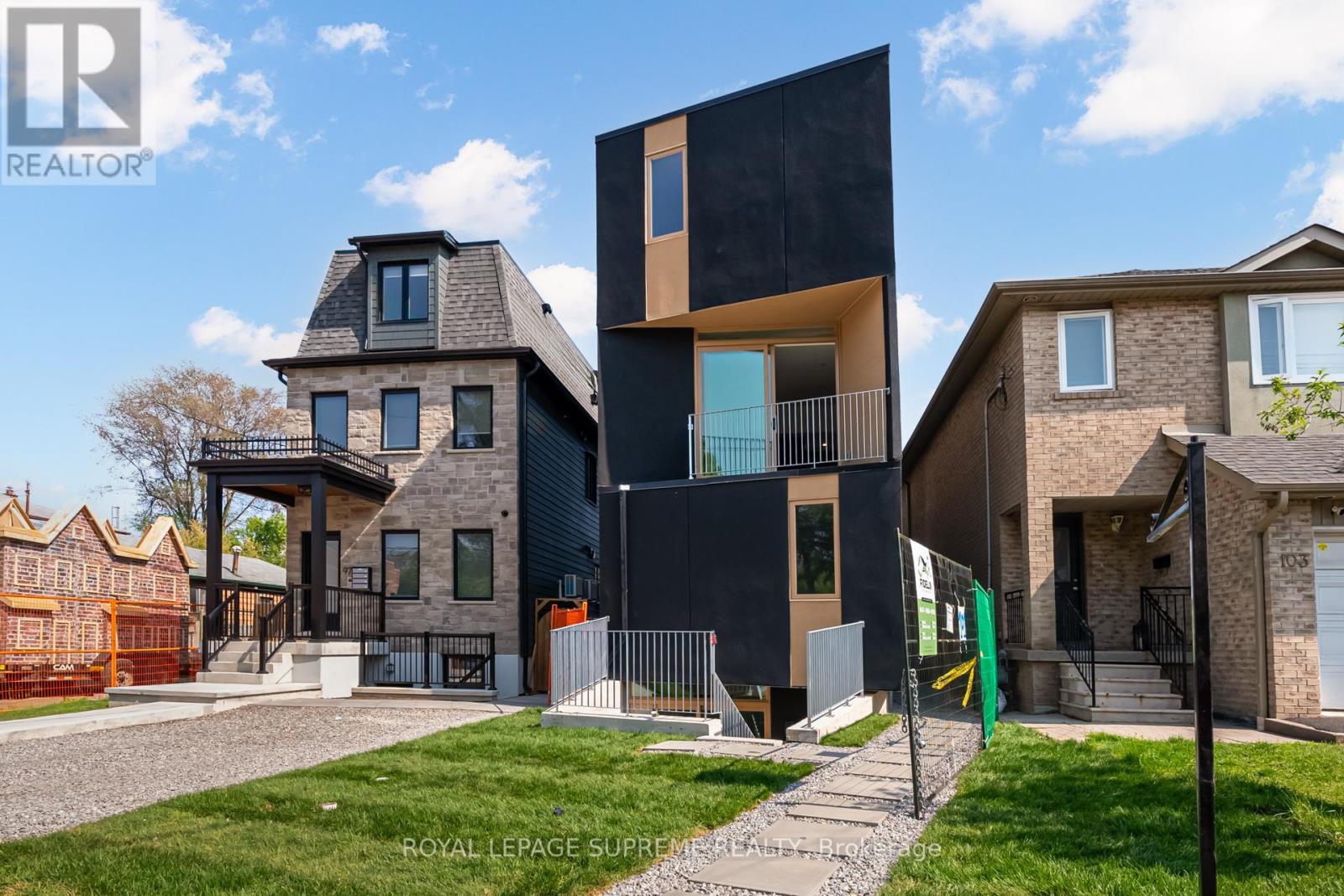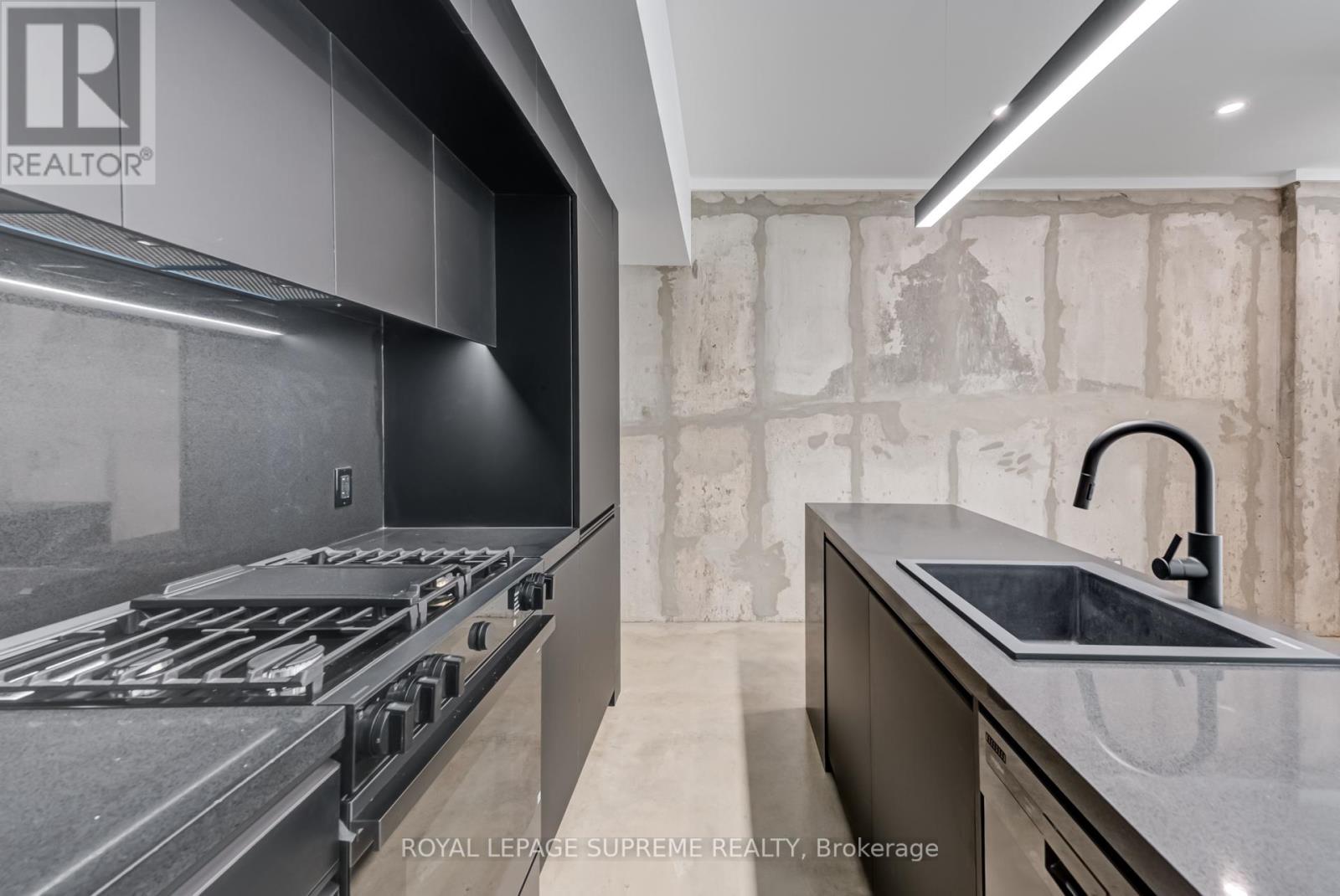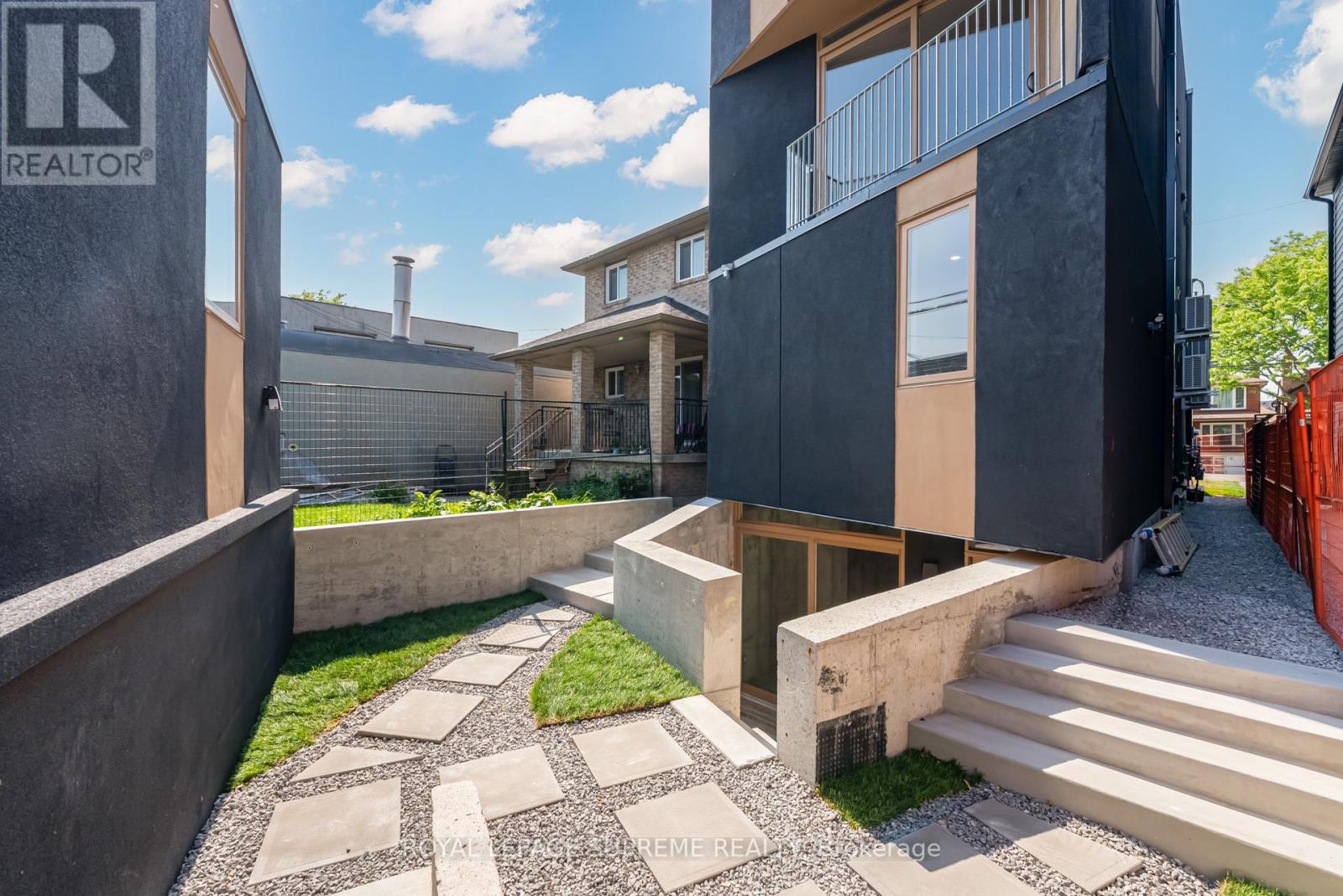2 - 101 Bernice Crescent Toronto, Ontario M6N 1W7
$3,200 Monthly
This brand new, top-of-the-line 2 bedroom rental unit is a purpose-built, self-contained dwelling that offers the ultimate in modern living with added sound protection. Constructed to the highest standards with premium materials and finishes throughout, this apartment boasts a thoughtfully designed layout optimized for both comfort and functionality. The bedrooms provide a tranquil retreat, complete with ample closet space and large window. The sleek, contemporary kitchen is fully equipped with state-of-the-art appliances, stylish cabinetry, and gleaming breakfast bar, making meal preparation a joy. With its own in-unit laundry, central heating and air conditioning, this rental offers all the conveniences and amenities discerning tenants desire. Situated in a prime location, this exceptional property presents a rare opportunity to experience the pinnacle of rental living in an immaculately maintained building with professional management. This unit also boasts a large outdoor private patio space. Don't miss your chance to make this stunning 2 bedroom unit your new home. (id:61852)
Property Details
| MLS® Number | W12199946 |
| Property Type | Multi-family |
| Neigbourhood | Rockcliffe-Smythe |
| Community Name | Rockcliffe-Smythe |
| AmenitiesNearBy | Park, Place Of Worship, Public Transit, Schools |
| Features | Carpet Free, In Suite Laundry |
| Structure | Patio(s) |
Building
| BathroomTotal | 2 |
| BedroomsAboveGround | 2 |
| BedroomsTotal | 2 |
| Age | New Building |
| Amenities | Separate Heating Controls, Separate Electricity Meters |
| Appliances | Water Heater - Tankless |
| BasementFeatures | Walk-up |
| BasementType | N/a |
| CoolingType | Central Air Conditioning |
| ExteriorFinish | Stucco |
| FireProtection | Smoke Detectors |
| FlooringType | Concrete, Vinyl |
| FoundationType | Poured Concrete |
| HalfBathTotal | 1 |
| HeatingFuel | Natural Gas |
| HeatingType | Heat Pump |
| StoriesTotal | 3 |
| Type | Fourplex |
| UtilityWater | Municipal Water |
Parking
| No Garage |
Land
| Acreage | No |
| LandAmenities | Park, Place Of Worship, Public Transit, Schools |
| Sewer | Sanitary Sewer |
| SizeIrregular | . |
| SizeTotalText | . |
Rooms
| Level | Type | Length | Width | Dimensions |
|---|---|---|---|---|
| Second Level | Bedroom | 2.59 m | 3.2 m | 2.59 m x 3.2 m |
| Second Level | Bedroom 2 | 2.75 m | 4.31 m | 2.75 m x 4.31 m |
| Lower Level | Kitchen | 4.44 m | 4.3 m | 4.44 m x 4.3 m |
Interested?
Contact us for more information
Christopher Worth
Broker
110 Weston Rd
Toronto, Ontario M6N 0A6
Brittanie Brum
Salesperson
110 Weston Rd
Toronto, Ontario M6N 0A6




























