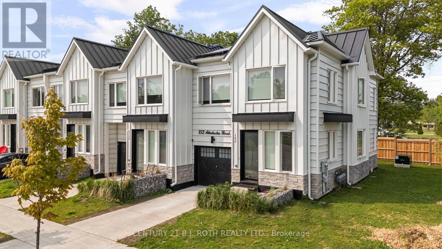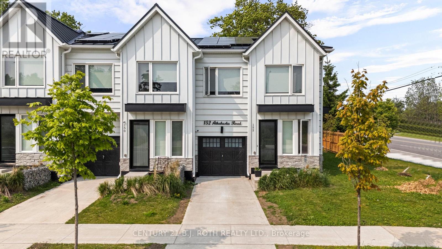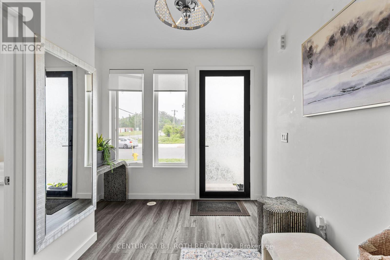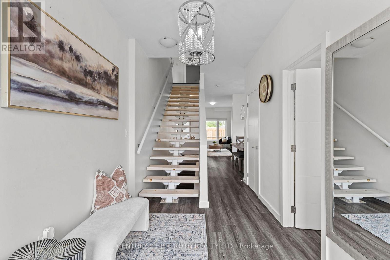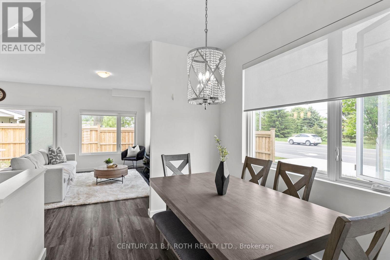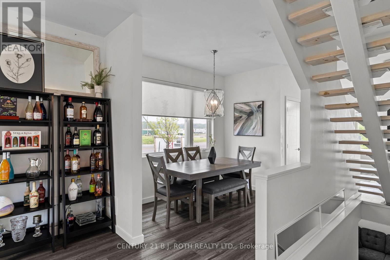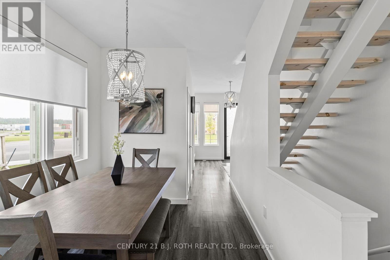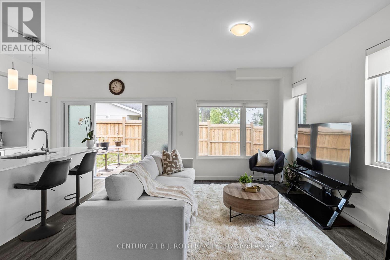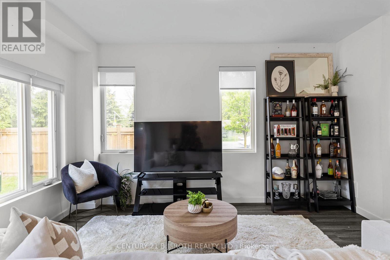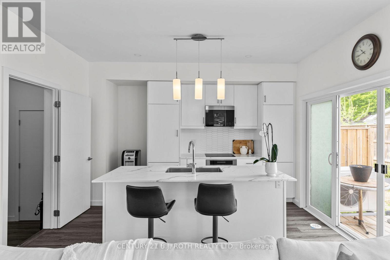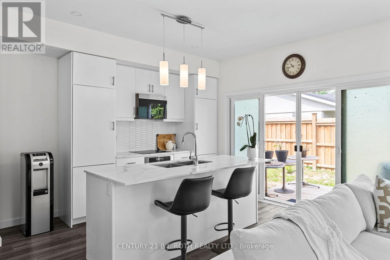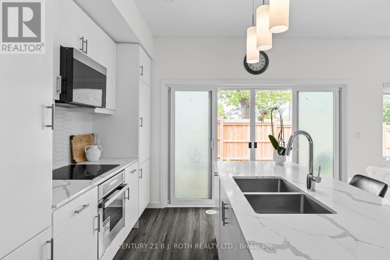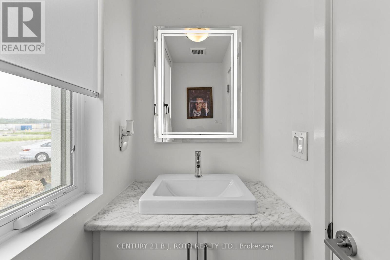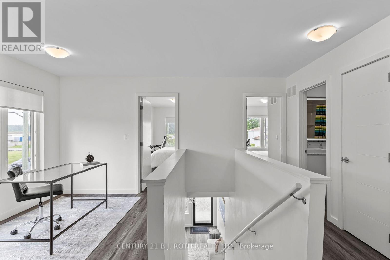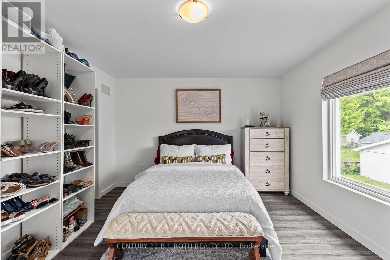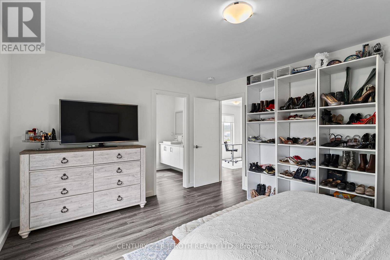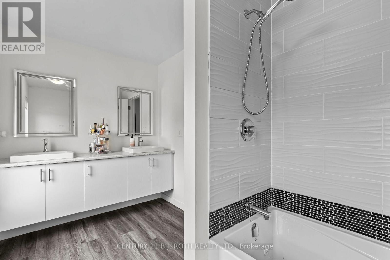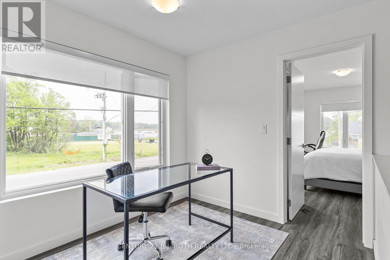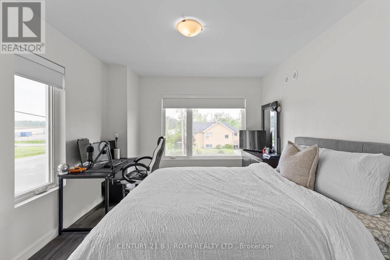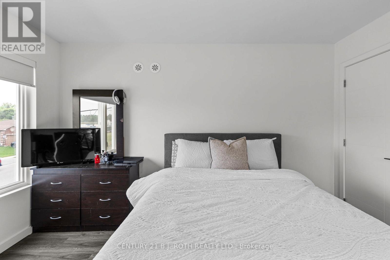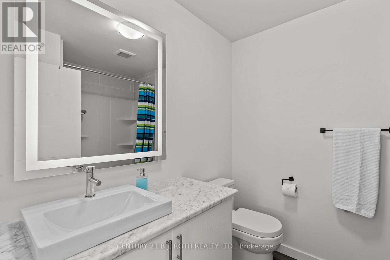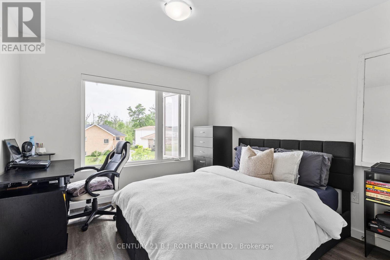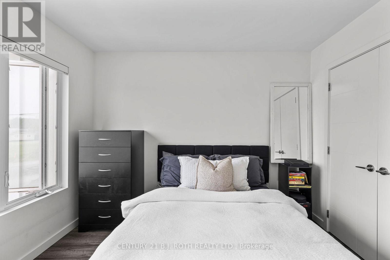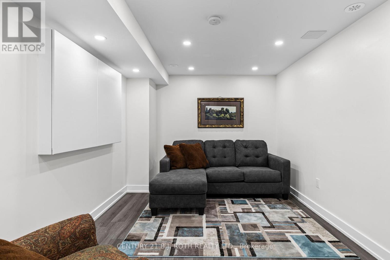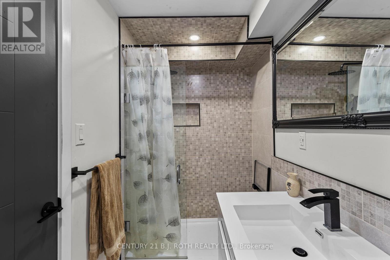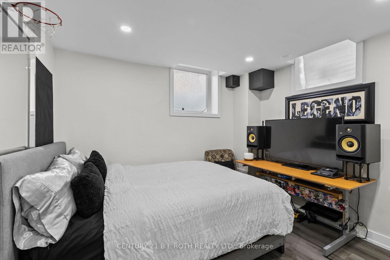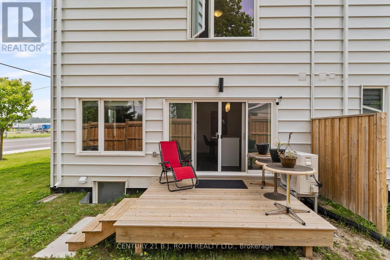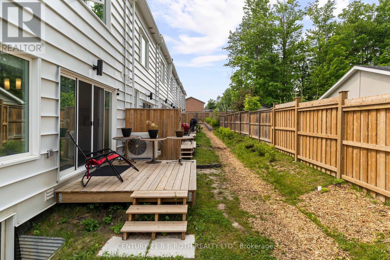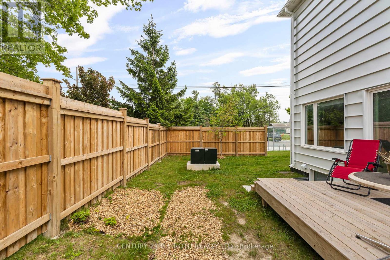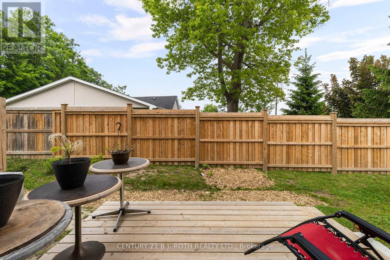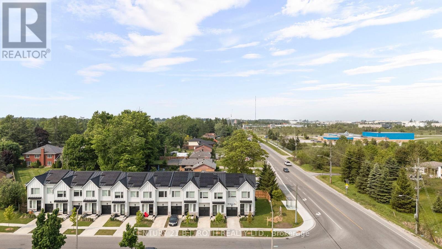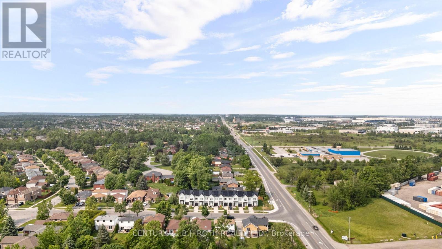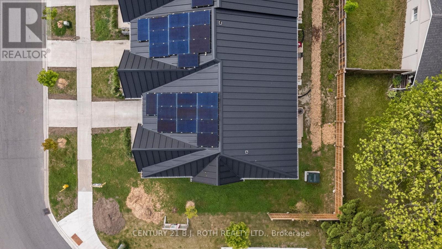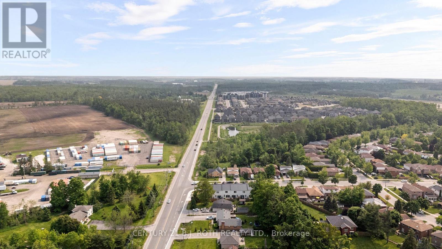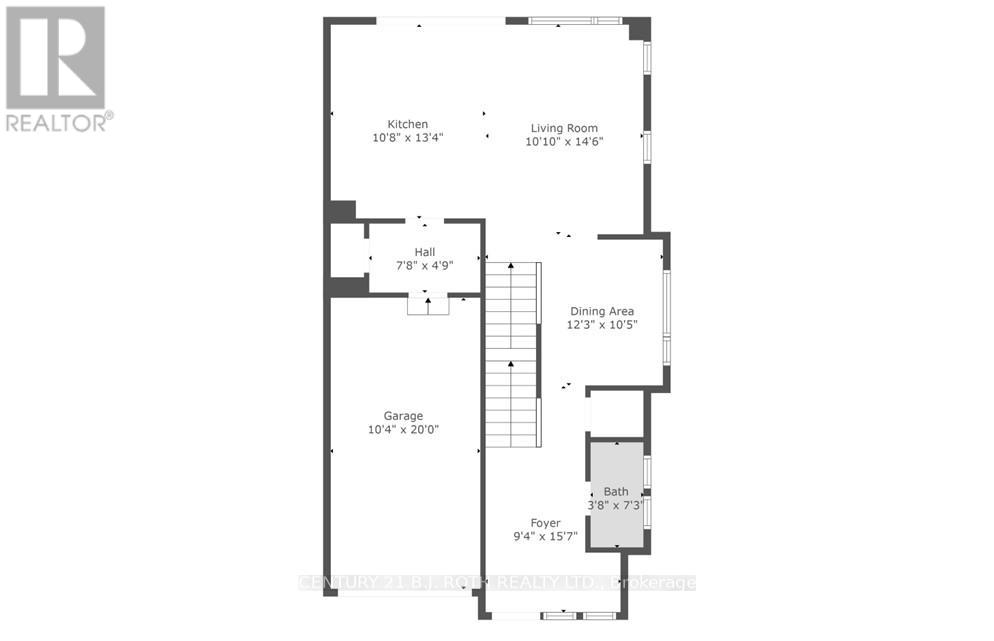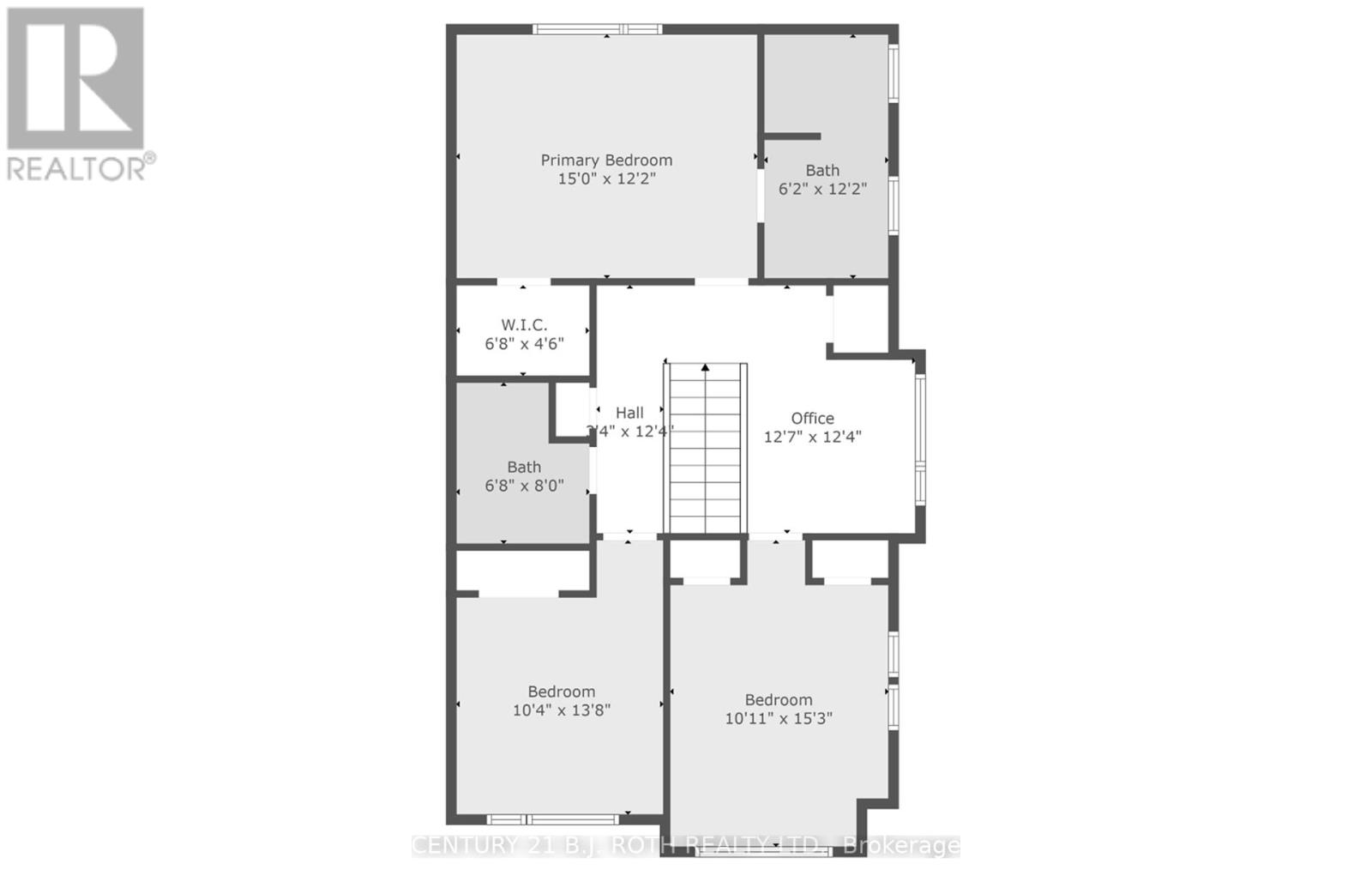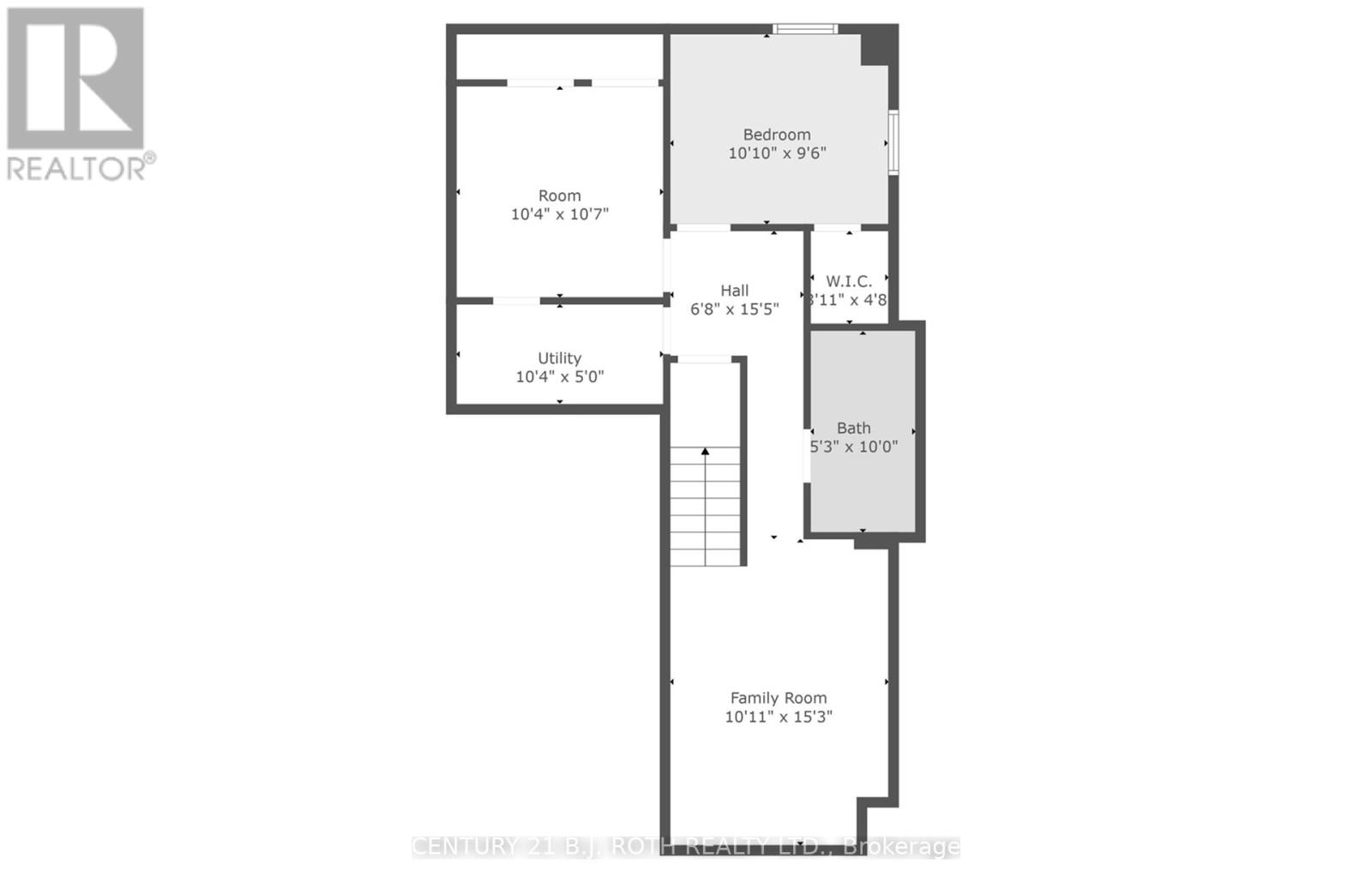152 Athabaska Road Barrie, Ontario L4N 8E5
$699,999
Modern, Bright & Move-In Ready Corner Townhome! Welcome to this stunning modern end-unit townhome, offering an open-concept layout with 9-foot ceilings and large windows that flood the space with natural light. Built in 2022, this home blends a modern style with everyday comfort. The heart of the home is a sleek modern kitchen, featuring stainless steel appliances and custom cabinet panels on the fridge and dishwasher, creating a seamless, polished look. Upstairs, you'll find three spacious bedrooms, including a beautiful primary suite complete with a walk-in closet and a spa-inspired ensuite bathroom with a double vanity. The washer and dryer are conveniently located on the bedroom level for added ease. The fully finished basement adds incredible versatility with a fourth bedroom, a den, and a full 4-piece bathroom ideal for guests, a home office, or extra family space. Throughout the home, enjoy stylish laminate flooring throughout. The property also includes an attached garage, a private driveway space, and a solar panels to help keep monthly utility costs low, as this is a Sean Net Zero Home. Ideally situated in a desirable, family-friendly neighbourhood, you'll love the easy access to major transportation routes, schools, parks, shopping (minutes from Park Place and Costco!), restaurants, and more! This is a true turnkey home offering modern, low-maintenance living at its finest. Don't miss your opportunity to own this beautiful home! (id:61852)
Open House
This property has open houses!
2:00 pm
Ends at:4:00 pm
Property Details
| MLS® Number | S12199649 |
| Property Type | Single Family |
| Neigbourhood | Holly |
| Community Name | Holly |
| AmenitiesNearBy | Public Transit, Schools, Place Of Worship |
| CommunityFeatures | School Bus |
| EquipmentType | Water Heater |
| Features | Carpet Free |
| ParkingSpaceTotal | 2 |
| RentalEquipmentType | Water Heater |
Building
| BathroomTotal | 4 |
| BedroomsAboveGround | 3 |
| BedroomsBelowGround | 2 |
| BedroomsTotal | 5 |
| Age | 0 To 5 Years |
| Appliances | Dishwasher, Dryer, Microwave, Stove, Washer, Refrigerator |
| BasementDevelopment | Finished |
| BasementType | N/a (finished) |
| ConstructionStyleAttachment | Attached |
| CoolingType | Central Air Conditioning |
| ExteriorFinish | Vinyl Siding |
| FoundationType | Poured Concrete |
| HalfBathTotal | 1 |
| HeatingFuel | Natural Gas |
| HeatingType | Forced Air |
| StoriesTotal | 2 |
| SizeInterior | 1500 - 2000 Sqft |
| Type | Row / Townhouse |
| UtilityWater | Municipal Water |
Parking
| Attached Garage | |
| Garage |
Land
| Acreage | No |
| LandAmenities | Public Transit, Schools, Place Of Worship |
| Sewer | Sanitary Sewer |
| SizeDepth | 80 Ft ,1 In |
| SizeFrontage | 42 Ft ,2 In |
| SizeIrregular | 42.2 X 80.1 Ft |
| SizeTotalText | 42.2 X 80.1 Ft |
Rooms
| Level | Type | Length | Width | Dimensions |
|---|---|---|---|---|
| Second Level | Primary Bedroom | 4.57 m | 3.71 m | 4.57 m x 3.71 m |
| Second Level | Bedroom | 3.16 m | 4.2 m | 3.16 m x 4.2 m |
| Second Level | Bedroom | 3.08 m | 4.66 m | 3.08 m x 4.66 m |
| Second Level | Office | 3.65 m | 3.77 m | 3.65 m x 3.77 m |
| Basement | Family Room | 3.07 m | 4.75 m | 3.07 m x 4.75 m |
| Basement | Bedroom | 3.07 m | 2.92 m | 3.07 m x 2.92 m |
| Basement | Bedroom | 3.16 m | 3.26 m | 3.16 m x 3.26 m |
| Main Level | Living Room | 3.07 m | 4.45 m | 3.07 m x 4.45 m |
| Main Level | Dining Room | 3.74 m | 3.2 m | 3.74 m x 3.2 m |
| Main Level | Kitchen | 3.29 m | 4.08 m | 3.29 m x 4.08 m |
https://www.realtor.ca/real-estate/28424140/152-athabaska-road-barrie-holly-holly
Interested?
Contact us for more information
Alex Elieff
Salesperson
355 Bayfield Street, Unit 5, 106299 & 100088
Barrie, Ontario L4M 3C3
Sandrine Rubezius
Salesperson
355 Bayfield Street, Unit 5, 106299 & 100088
Barrie, Ontario L4M 3C3
Dan Wojcik
Salesperson
355 Bayfield Street, Unit 5, 106299 & 100088
Barrie, Ontario L4M 3C3
