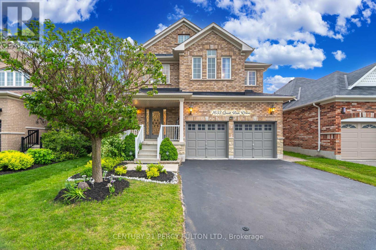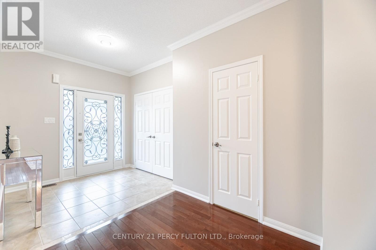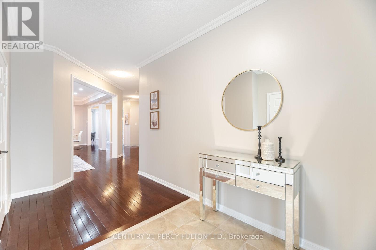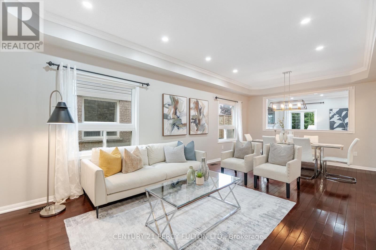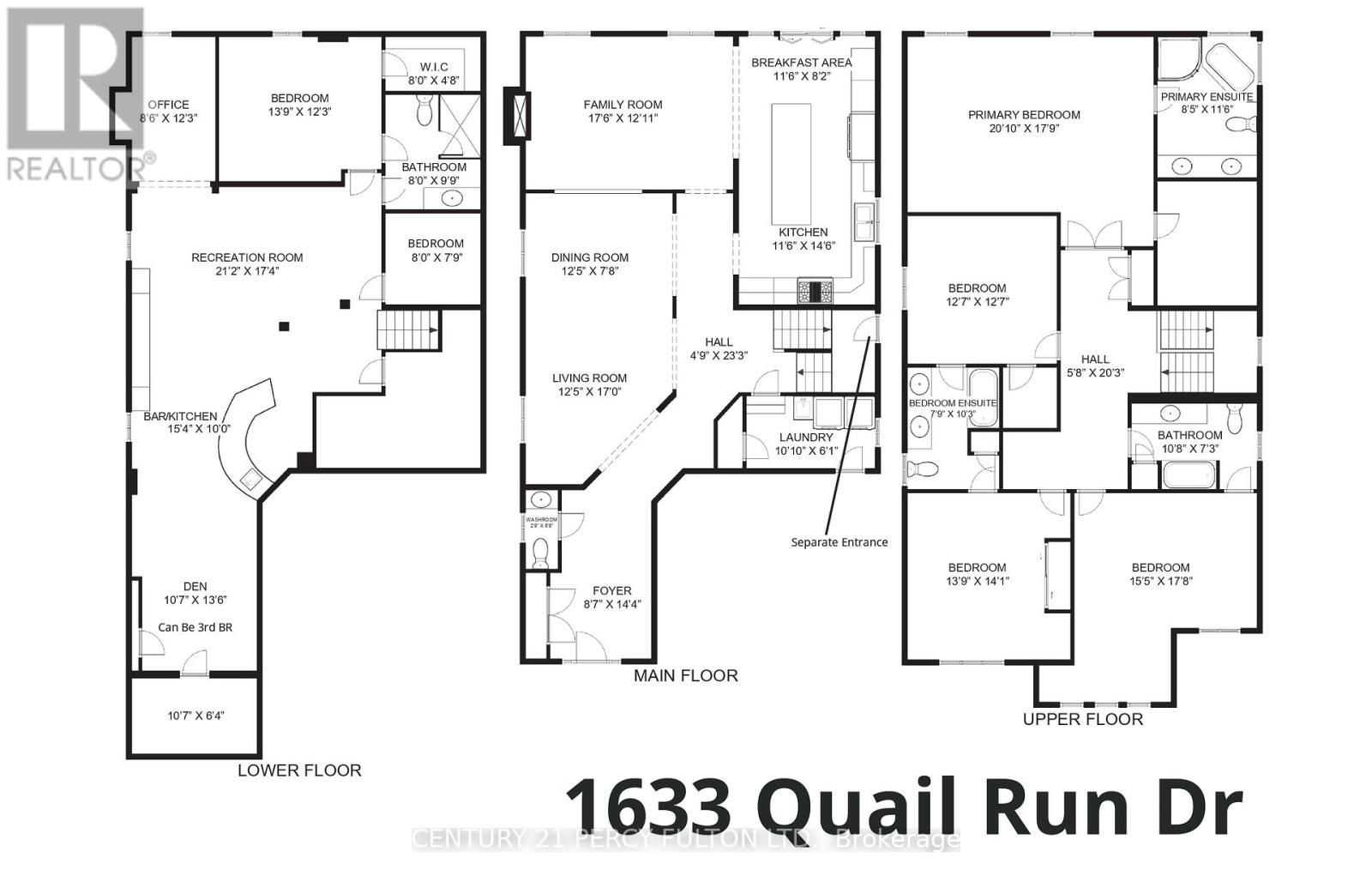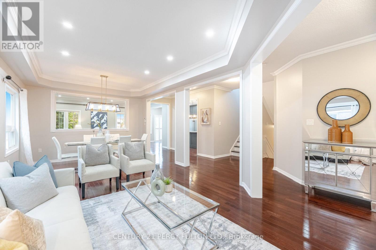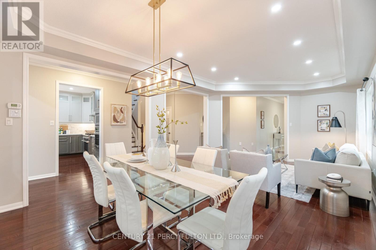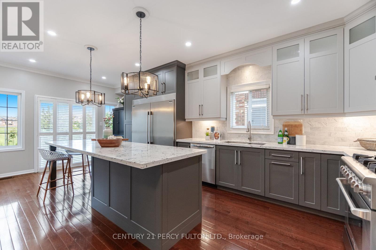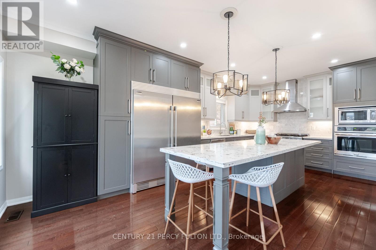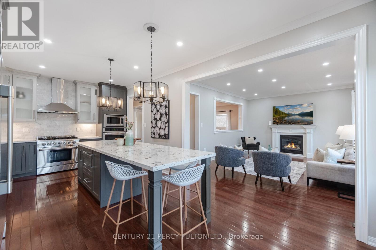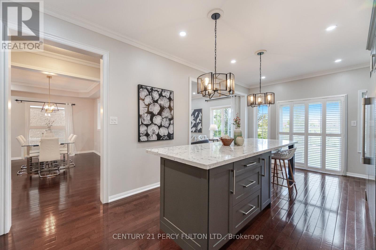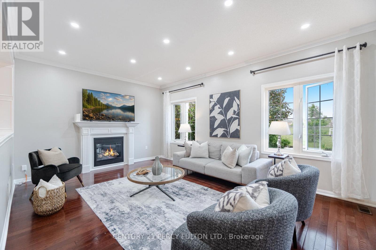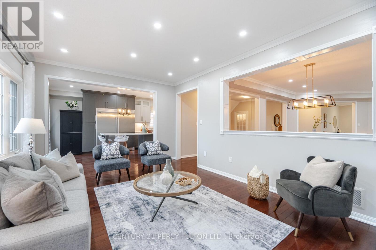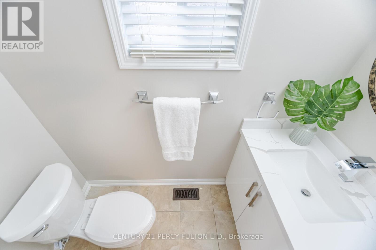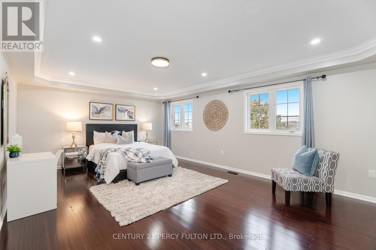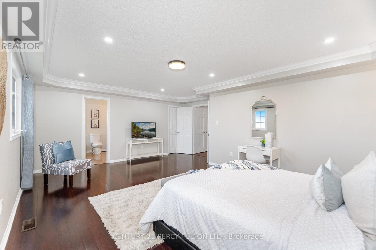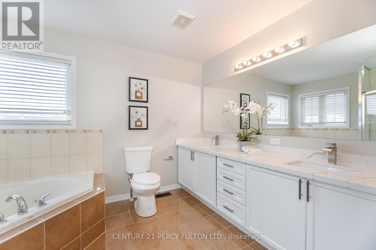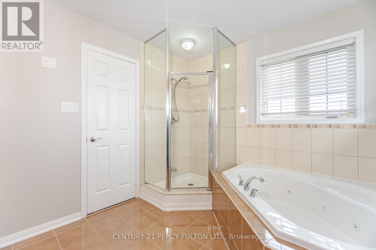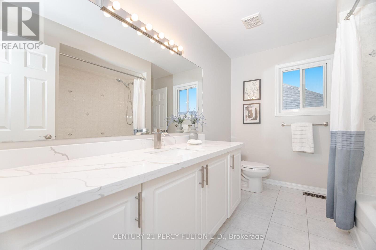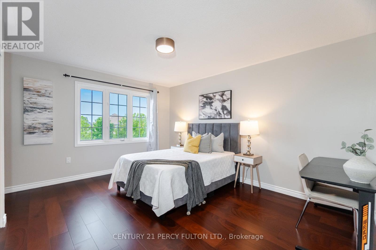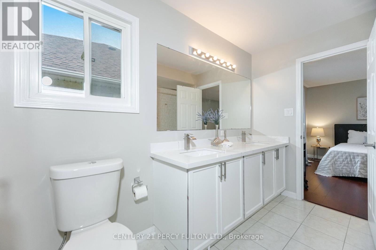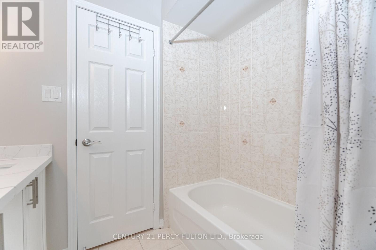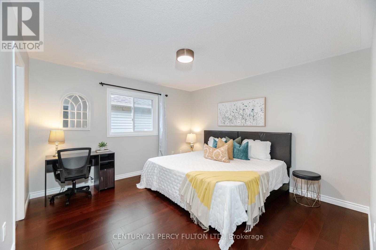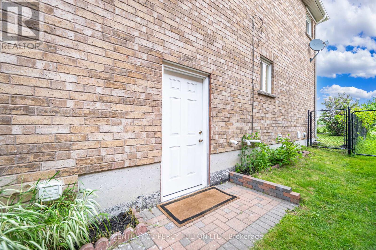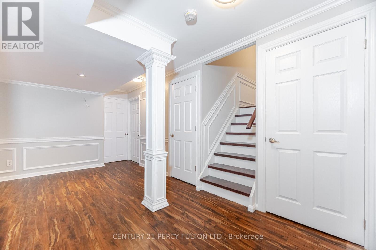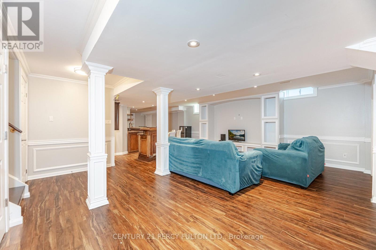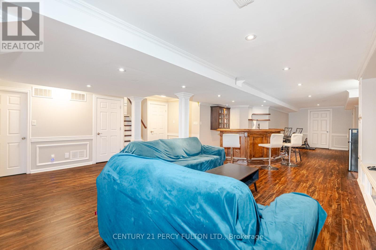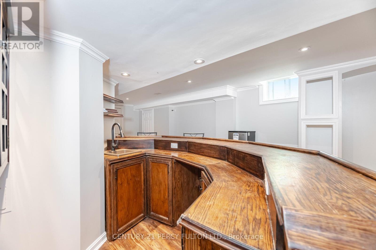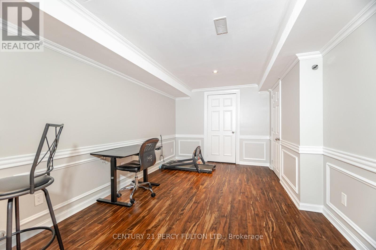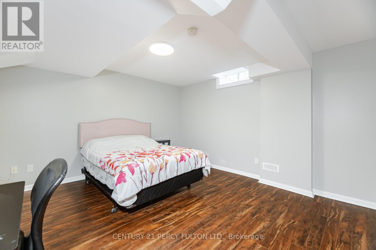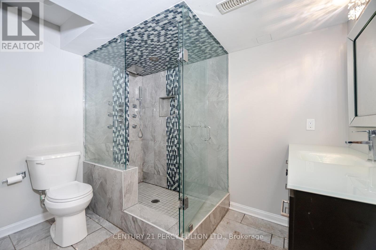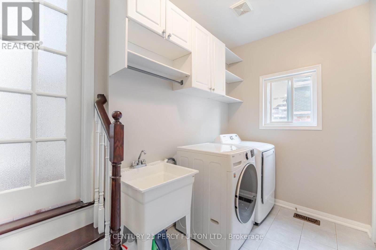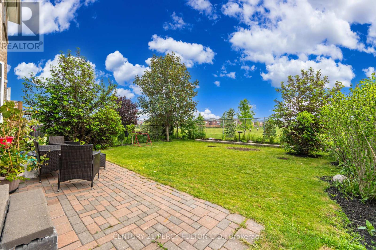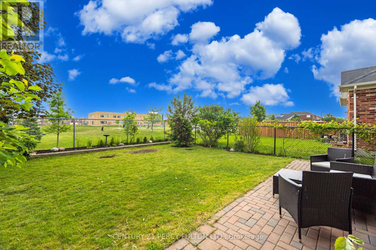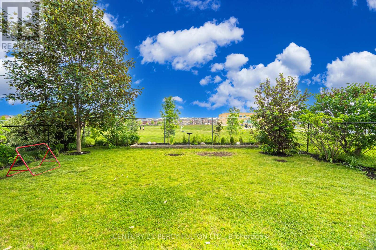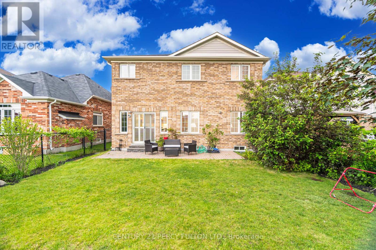1633 Quail Run Drive Oshawa, Ontario L1K 0L9
$1,249,800
Beautiful 4 + 2 Bedroom 5 Bathroom Home in Sought After Neighbourhood of Taunton Oshawa * 3048 Sq Ft * Backs On To Park * No Neighbours Behind * Hardwood Floors on Main & Second * No Carpet * Oak Staircase * 9 Ft Ceilings on Main Floor * Crown Moulding Thru Out * Kitchen With Quartz Counters & Centre Island * Primary Bedroom With Cathedral Ceilings & 6 Pc Ensuite * Entrance Through Garage * 3 Full Bathrooms on Second Floor * Separate Entrance To Finished Basement With Rec Room, 2 Additional Bedrooms, & 4 Pc Bath * Close to Shops, Parks, Hwy 407, Schools (Elsie MacGill with Childcare) & More * Roof (1 Yr) * (id:61852)
Property Details
| MLS® Number | E12199832 |
| Property Type | Single Family |
| Neigbourhood | Taunton |
| Community Name | Taunton |
| Features | Carpet Free |
| ParkingSpaceTotal | 4 |
Building
| BathroomTotal | 5 |
| BedroomsAboveGround | 4 |
| BedroomsBelowGround | 2 |
| BedroomsTotal | 6 |
| Age | 6 To 15 Years |
| Appliances | Garage Door Opener Remote(s), Dishwasher, Dryer, Garage Door Opener, Microwave, Oven, Stove, Washer, Window Coverings, Refrigerator |
| BasementFeatures | Apartment In Basement, Separate Entrance |
| BasementType | N/a |
| ConstructionStyleAttachment | Detached |
| CoolingType | Central Air Conditioning |
| ExteriorFinish | Brick |
| FireplacePresent | Yes |
| FlooringType | Hardwood, Laminate |
| FoundationType | Concrete |
| HalfBathTotal | 1 |
| HeatingFuel | Natural Gas |
| HeatingType | Forced Air |
| StoriesTotal | 2 |
| SizeInterior | 3000 - 3500 Sqft |
| Type | House |
| UtilityWater | Municipal Water |
Parking
| Attached Garage | |
| Garage |
Land
| Acreage | No |
| Sewer | Sanitary Sewer |
| SizeDepth | 116 Ft ,6 In |
| SizeFrontage | 39 Ft ,4 In |
| SizeIrregular | 39.4 X 116.5 Ft |
| SizeTotalText | 39.4 X 116.5 Ft |
Rooms
| Level | Type | Length | Width | Dimensions |
|---|---|---|---|---|
| Second Level | Primary Bedroom | 6.14 m | 5.04 m | 6.14 m x 5.04 m |
| Second Level | Bedroom 2 | 5.25 m | 4.58 m | 5.25 m x 4.58 m |
| Second Level | Bedroom 3 | 4.22 m | 4.08 m | 4.22 m x 4.08 m |
| Second Level | Bedroom 4 | 3.69 m | 3.66 m | 3.69 m x 3.66 m |
| Basement | Bedroom | 3.63 m | 2.64 m | 3.63 m x 2.64 m |
| Basement | Recreational, Games Room | 11.52 m | 6.17 m | 11.52 m x 6.17 m |
| Basement | Bedroom | 3.62 m | 2.15 m | 3.62 m x 2.15 m |
| Main Level | Living Room | 4.51 m | 3.67 m | 4.51 m x 3.67 m |
| Main Level | Dining Room | 3.67 m | 3.01 m | 3.67 m x 3.01 m |
| Main Level | Family Room | 5.27 m | 3.72 m | 5.27 m x 3.72 m |
| Main Level | Kitchen | 6.25 m | 3.42 m | 6.25 m x 3.42 m |
https://www.realtor.ca/real-estate/28424090/1633-quail-run-drive-oshawa-taunton-taunton
Interested?
Contact us for more information
Shiv Bansal
Broker
2911 Kennedy Road
Toronto, Ontario M1V 1S8
