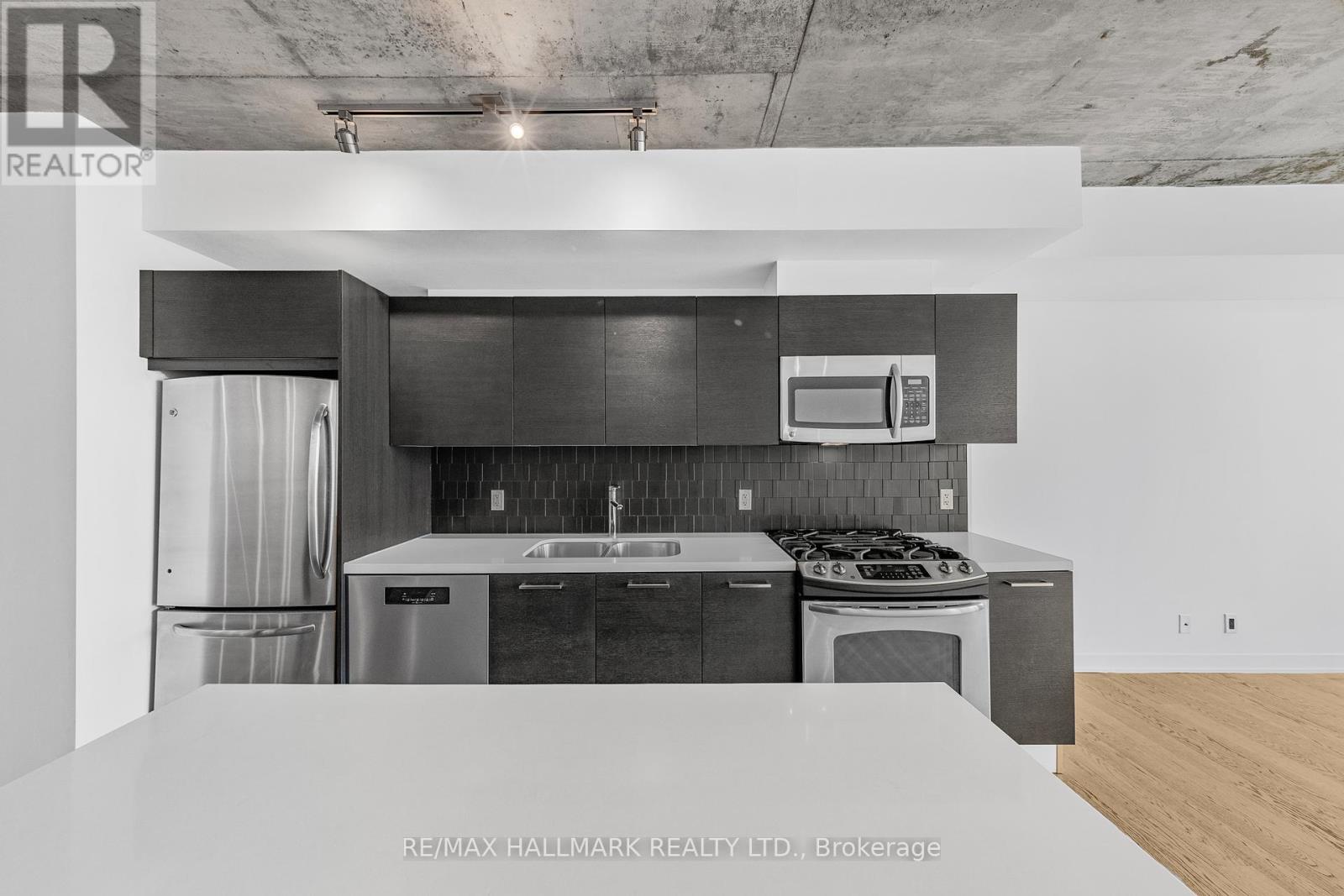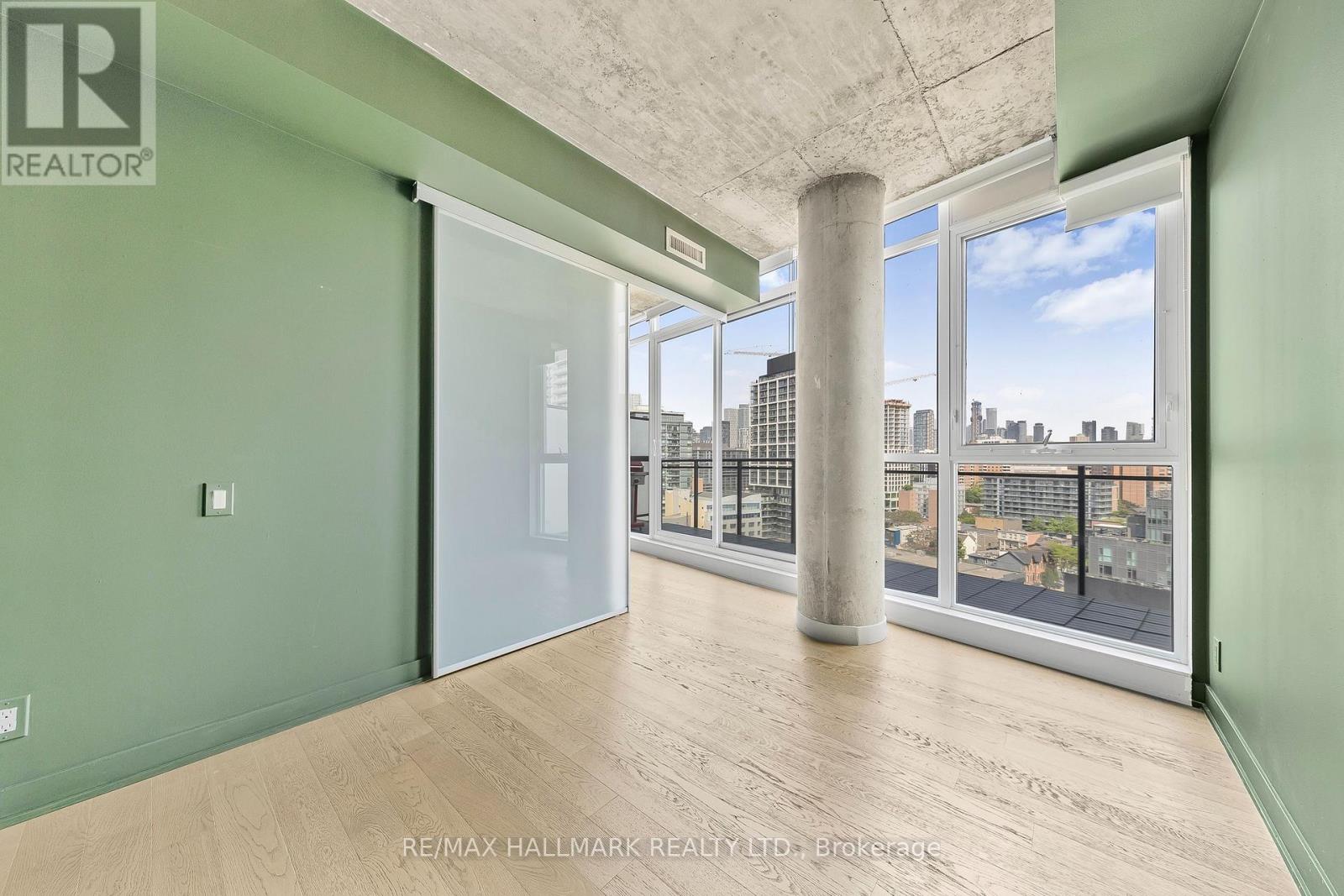1413 - 318 King Street E Toronto, Ontario M5A 0C1
$3,000 Monthly
Sleek and stylish north-facing loft in one of the east ends most underrated gems - The King East, complete with parking and a locker. With 787 square feet of smartly designed space, this 1+1 bedroom brings industrial edge and functional flow, featuring exposed concrete ceilings, floor-to-ceiling windows, and a wide-open layout perfect for real life and entertaining. The open concept kitchen features full-sized stainless steel appliances including a gas stove, centre island, and ample cabinetry. The living area is spacious and bright with floor-to-ceilings windows and a walkout to your private 115 sq ft balcony with skyline views and a gas line for your BBQ. The spacious den is a perfect flex space - whether for dining, lounging, or your work-from-home private office. The bedroom features north views, two closets, and semi-ensuite access to a spa-like 5-piece bath with a separate shower and deep tub/shower combo. You'll find a parking space and locker among other serious building perks, including a concierge, stylish party room with kitchen, terrace, and BBQs, guest suites, and visitor parking. Steps to the King streetcar and surrounded by parks, cafes, and design shops, this address is about to level up with the incoming Ontario Line Corktown subway stop just across the street. Walk to the Distillery District, St. Lawrence Market, Corktown Commons, Cherry Beach, and Leslieville. Groceries, gyms, banks, restos, and coffee all nearby for your convenience. (id:61852)
Property Details
| MLS® Number | C12199513 |
| Property Type | Single Family |
| Neigbourhood | Toronto Centre |
| Community Name | Moss Park |
| AmenitiesNearBy | Public Transit, Park |
| CommunityFeatures | Pet Restrictions, Community Centre |
| Features | Balcony, Carpet Free, In Suite Laundry |
| ParkingSpaceTotal | 1 |
| ViewType | View, City View |
Building
| BathroomTotal | 1 |
| BedroomsAboveGround | 1 |
| BedroomsBelowGround | 1 |
| BedroomsTotal | 2 |
| Amenities | Security/concierge, Party Room, Visitor Parking, Separate Electricity Meters, Storage - Locker |
| Appliances | Garage Door Opener Remote(s), Dishwasher, Dryer, Hood Fan, Stove, Washer, Window Coverings, Refrigerator |
| CoolingType | Central Air Conditioning |
| ExteriorFinish | Concrete, Brick |
| FlooringType | Hardwood, Ceramic |
| HeatingFuel | Natural Gas |
| HeatingType | Heat Pump |
| SizeInterior | 700 - 799 Sqft |
| Type | Apartment |
Parking
| Underground | |
| Garage |
Land
| Acreage | No |
| LandAmenities | Public Transit, Park |
Rooms
| Level | Type | Length | Width | Dimensions |
|---|---|---|---|---|
| Flat | Foyer | 3.18 m | 1.07 m | 3.18 m x 1.07 m |
| Flat | Living Room | 3.66 m | 3.18 m | 3.66 m x 3.18 m |
| Flat | Dining Room | 2.18 m | 2.18 m | 2.18 m x 2.18 m |
| Flat | Kitchen | 3.99 m | 2.92 m | 3.99 m x 2.92 m |
| Flat | Primary Bedroom | 3.66 m | 2.72 m | 3.66 m x 2.72 m |
| Flat | Bathroom | 3.35 m | 2.72 m | 3.35 m x 2.72 m |
| Flat | Den | 3.1 m | 2.79 m | 3.1 m x 2.79 m |
https://www.realtor.ca/real-estate/28423610/1413-318-king-street-e-toronto-moss-park-moss-park
Interested?
Contact us for more information
Jamie Dempster
Broker
685 Sheppard Ave E #401
Toronto, Ontario M2K 1B6
Victoria Alessandra Mangiapane
Salesperson
685 Sheppard Ave E #401
Toronto, Ontario M2K 1B6






















