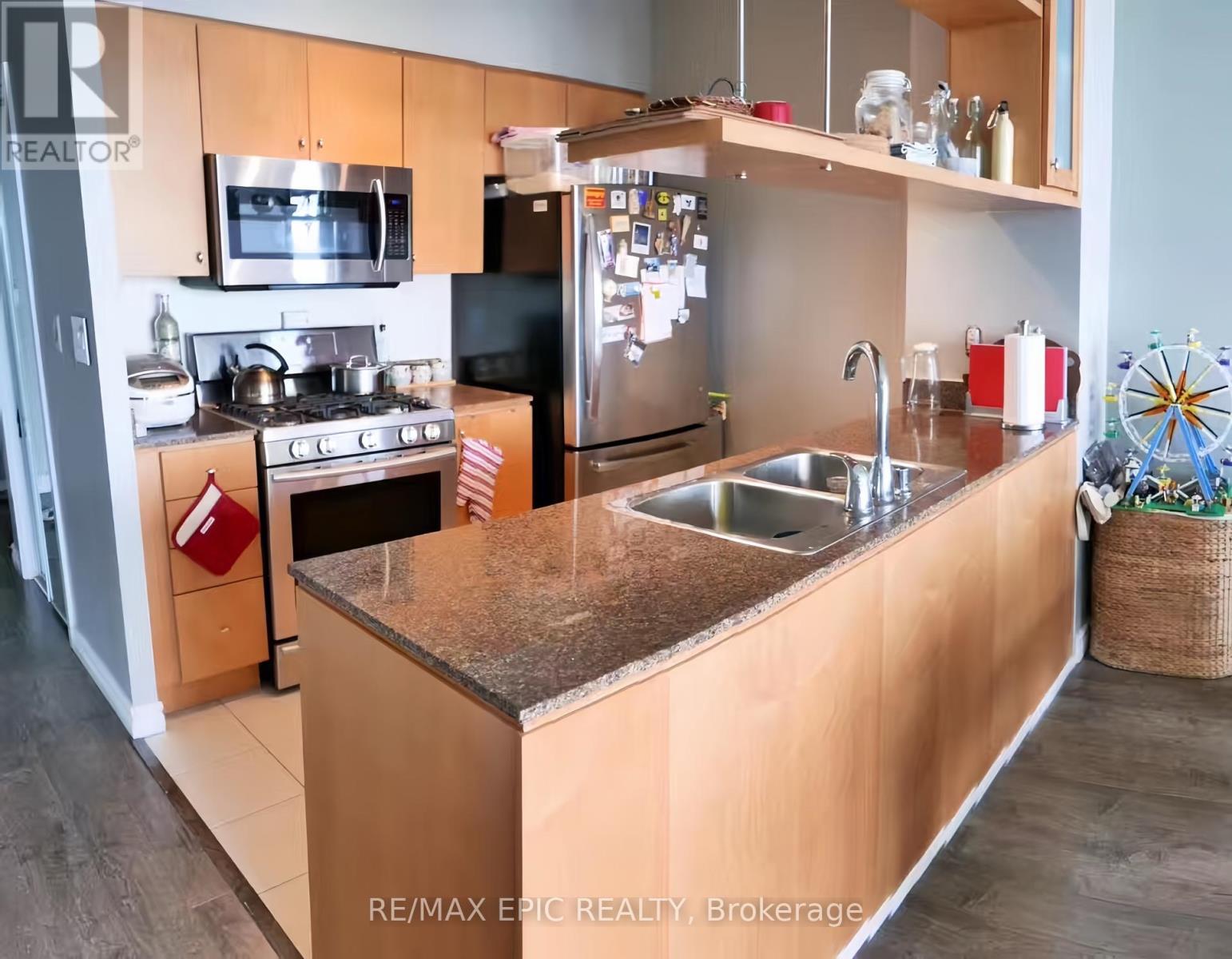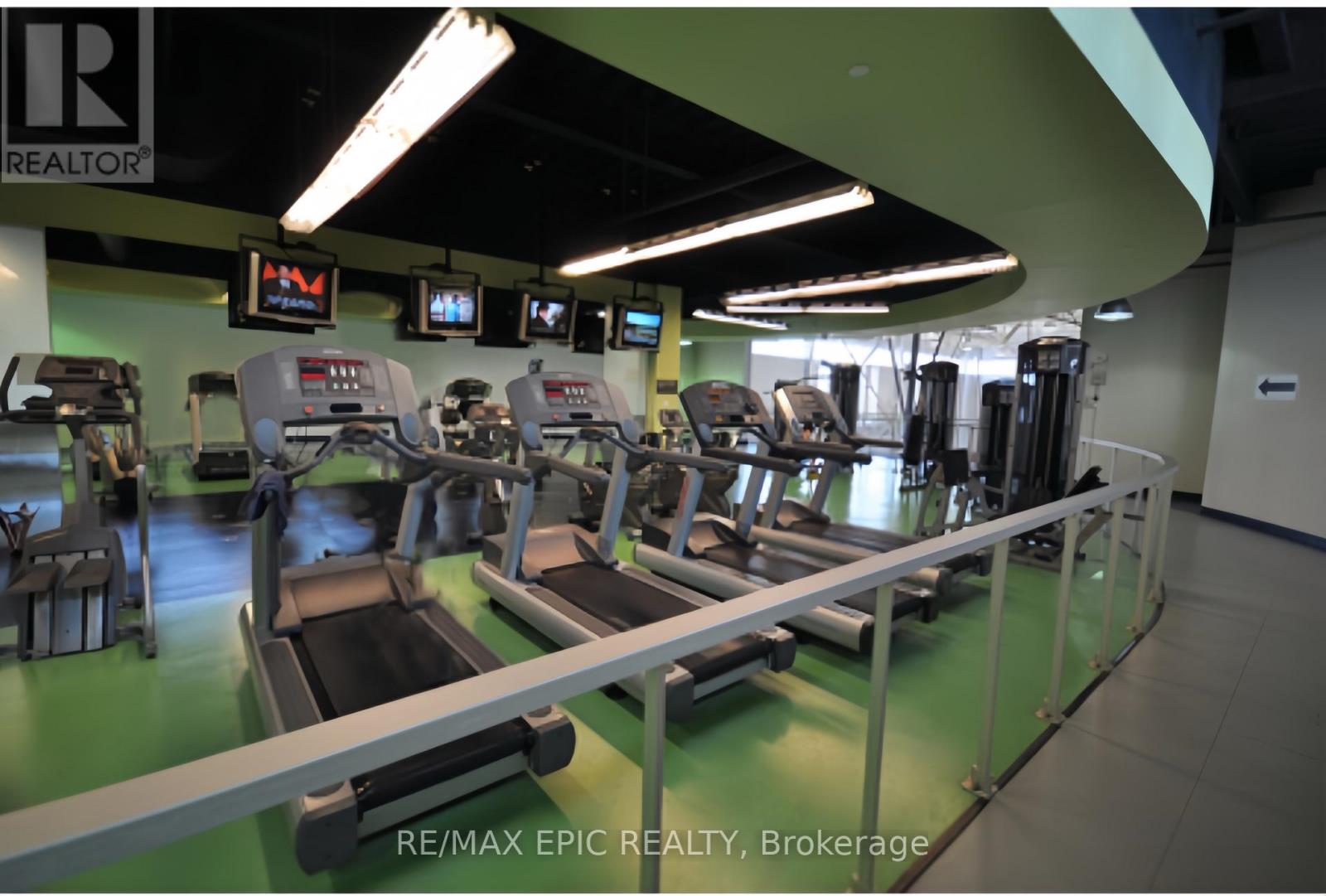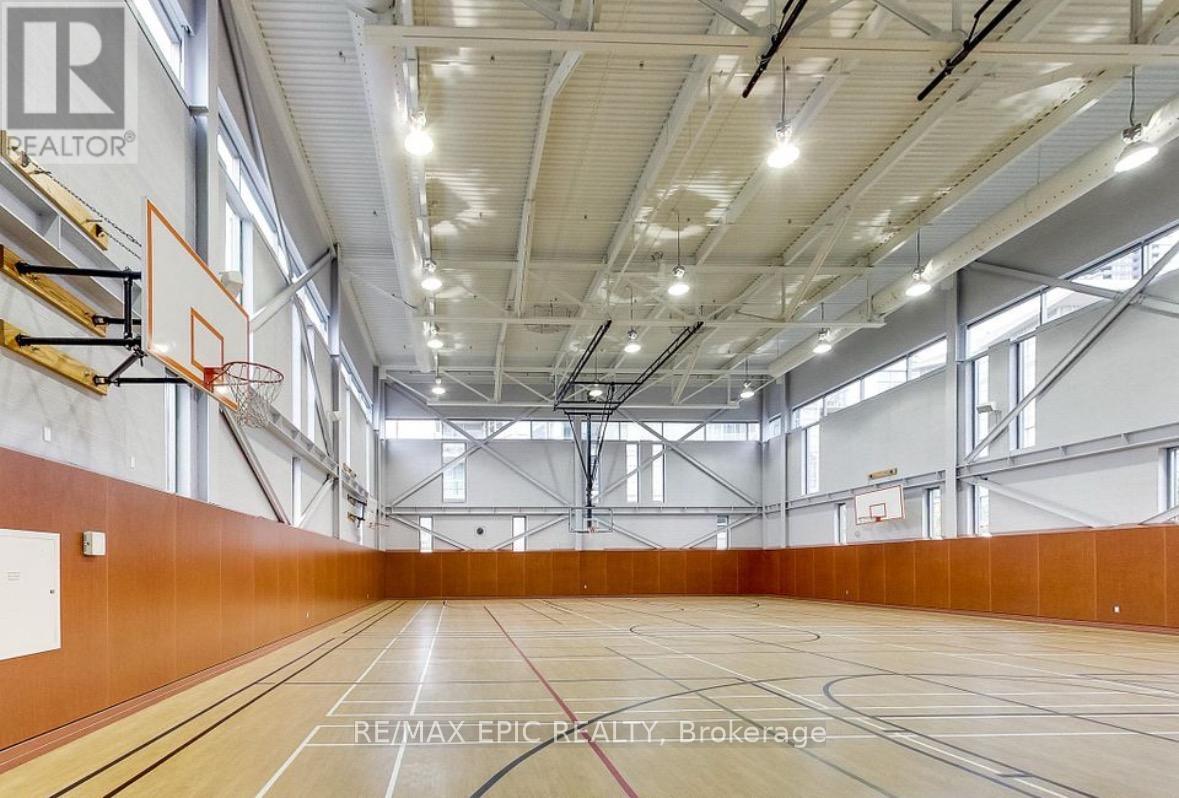4911 - 35 Mariner Terrace Toronto, Ontario M5V 3V9
$2,950 Monthly
Bright & Spacious 1+Den Condo On Super High Floor W/ Breathtaking, Unobstructed Lake & City Views! Approx. 725 Sq.Ft + 35 Sq.Ft Balcony. Den Can Be Used As 2nd Bedroom. Functional Layout W/ Floor-To-Ceiling Windows. Laminate Flooring Throughout, No Carpet. Includes Parking & Locker. Utilities Included (Water, Hydro, Heat). Walk Score 90+ Steps To TTC, Grocery, CN Tower, Rogers Centre, Financial District & More! Enjoy 30,000 Sq.Ft Of Resort-Style Amenities At Super Club: Indoor Pool, Gym, Basketball Court, Running Track, Spa & More! (id:61852)
Property Details
| MLS® Number | C12199390 |
| Property Type | Single Family |
| Neigbourhood | Harbourfront-CityPlace |
| Community Name | Waterfront Communities C1 |
| AmenitiesNearBy | Hospital, Public Transit, Schools |
| CommunityFeatures | Pet Restrictions |
| Features | Sloping, Balcony |
| ParkingSpaceTotal | 1 |
| PoolType | Indoor Pool |
Building
| BathroomTotal | 1 |
| BedroomsAboveGround | 1 |
| BedroomsBelowGround | 1 |
| BedroomsTotal | 2 |
| Amenities | Exercise Centre, Recreation Centre, Sauna, Storage - Locker |
| CoolingType | Central Air Conditioning |
| ExteriorFinish | Concrete |
| FlooringType | Carpeted, Ceramic |
| HeatingFuel | Natural Gas |
| HeatingType | Forced Air |
| SizeInterior | 700 - 799 Sqft |
| Type | Apartment |
Parking
| Underground | |
| Garage |
Land
| Acreage | No |
| LandAmenities | Hospital, Public Transit, Schools |
Rooms
| Level | Type | Length | Width | Dimensions |
|---|---|---|---|---|
| Ground Level | Dining Room | 3.55 m | 6.15 m | 3.55 m x 6.15 m |
| Ground Level | Kitchen | 2.35 m | 2.51 m | 2.35 m x 2.51 m |
| Ground Level | Primary Bedroom | 2.89 m | 3.85 m | 2.89 m x 3.85 m |
| Ground Level | Den | 3.05 m | 2.26 m | 3.05 m x 2.26 m |
Interested?
Contact us for more information
Layla Liu
Salesperson
50 Acadia Ave #315
Markham, Ontario L3R 0B3















