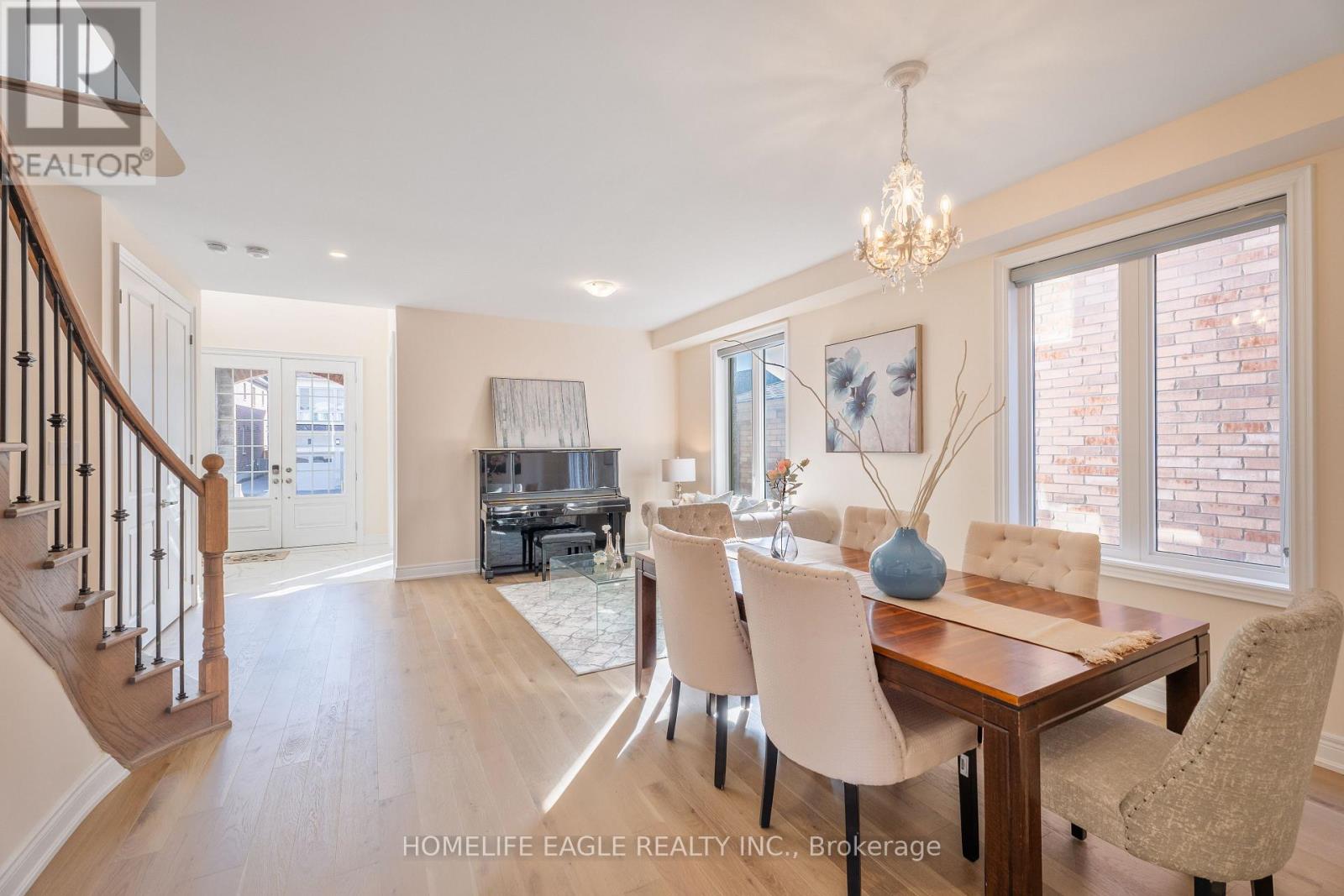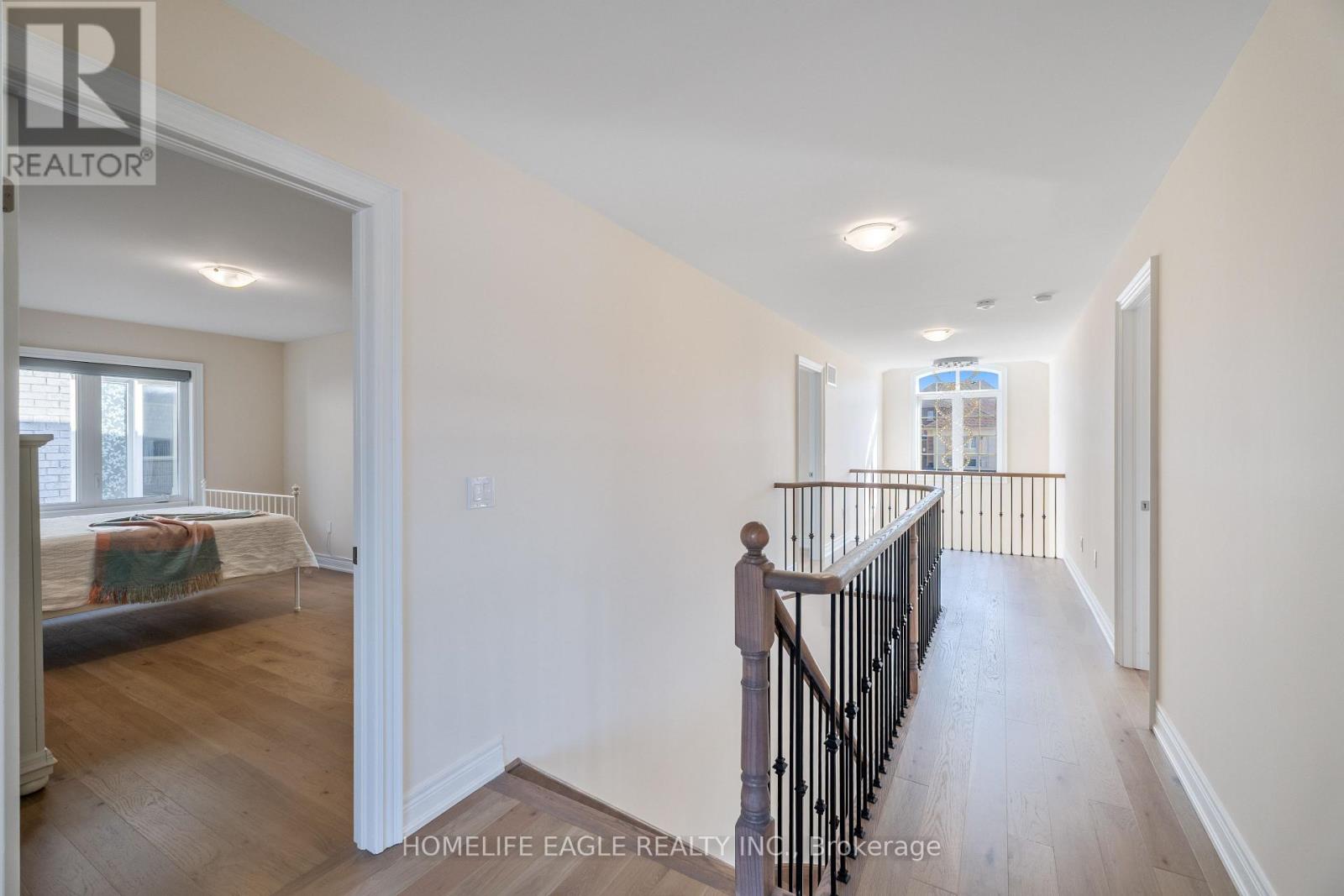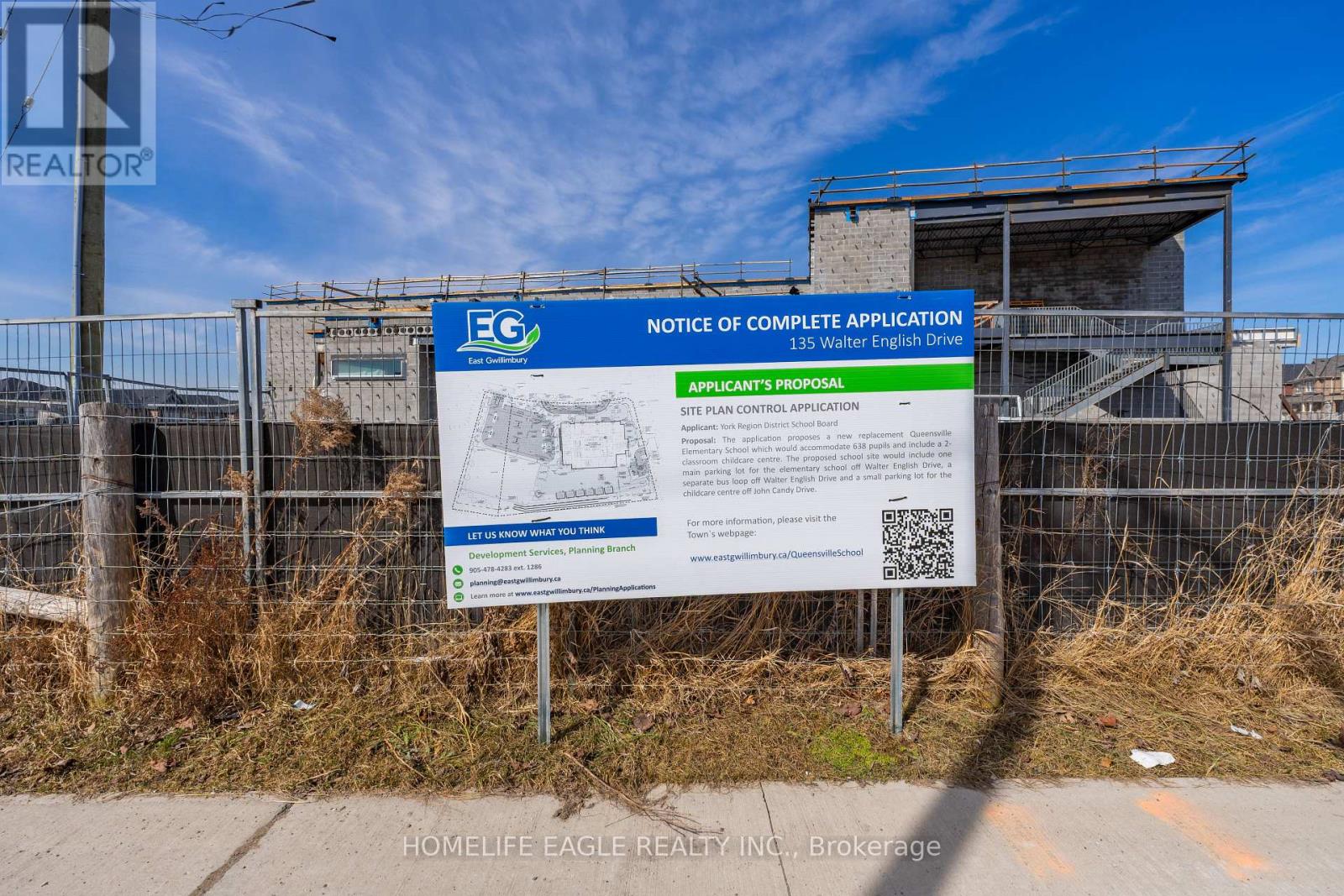34 Watershed Gate East Gwillimbury, Ontario L9N 0Y6
$1,199,900
The Perfect Luxury 4Bedroom & 4Bathroom Detached * Only 2 Years New* Under TarrionWarranty*Beautiful Curb Appeal W/ Stone & Brick Exterior* Enjoy 3,202 sqft above Grade * Premium 44.7 ft Frontage* Premium 9FT Ceiling + 8 FT Doors Throughout Main Floor* CEOs Office * Timeless Layout * W/ Inviting Living Rm + Dining Rm + Family Rm* Upgraded Chefs Kitchen W/S/S Appliances* Large Centre Island* 2 Double Undermount Sink* Subway Tiles Backsplash *Walk Out to Large Deck From Breakfast Area * Spacious Family Rm W/ Gas FirePlace* Engineered Hardwood Floors Throughout* Massive Primary W/ Bedroom Windows Overlooking Yard *5 PC Spa Like Ensuite W/ Freestanding Tub* All Glass Stand Up Shower* His&Hers W/I Closet * Upgraded Tiles* All Spacious Rms W/ Great Closet Space W/ All Bedrooms Access to Upgraded Bathrooms* Premium WalkOut Basement* W/ Upgraded Expansive Windows * Perfect Canvas to Finish To Your Taste * Spacious Fenced Backyard Perfect for All Families* ENERGY STAR Certified * Sunny East & West Exposure* Move In Ready! Must See* Don't Miss **EXTRAS** Minutes Away from HWY 404 * GO Station * Newly built Community Centre * New Public Elementary School Under Construction * W/ Parks and Fields All Around and More!! (id:61852)
Open House
This property has open houses!
1:00 pm
Ends at:4:00 pm
1:30 pm
Ends at:4:30 pm
Property Details
| MLS® Number | N12199407 |
| Property Type | Single Family |
| Community Name | Queensville |
| Features | Carpet Free |
| ParkingSpaceTotal | 4 |
Building
| BathroomTotal | 4 |
| BedroomsAboveGround | 4 |
| BedroomsTotal | 4 |
| Age | 0 To 5 Years |
| Appliances | Garage Door Opener Remote(s), Garage Door Opener |
| BasementDevelopment | Unfinished |
| BasementFeatures | Walk Out |
| BasementType | N/a (unfinished) |
| ConstructionStyleAttachment | Detached |
| CoolingType | Central Air Conditioning |
| ExteriorFinish | Brick, Stone |
| FireplacePresent | Yes |
| FlooringType | Hardwood |
| FoundationType | Concrete |
| HalfBathTotal | 1 |
| HeatingFuel | Natural Gas |
| HeatingType | Forced Air |
| StoriesTotal | 2 |
| SizeInterior | 3000 - 3500 Sqft |
| Type | House |
| UtilityWater | Municipal Water |
Parking
| Garage |
Land
| Acreage | No |
| Sewer | Sanitary Sewer |
| SizeDepth | 98 Ft ,8 In |
| SizeFrontage | 44 Ft ,8 In |
| SizeIrregular | 44.7 X 98.7 Ft |
| SizeTotalText | 44.7 X 98.7 Ft |
Rooms
| Level | Type | Length | Width | Dimensions |
|---|---|---|---|---|
| Second Level | Bedroom 4 | 4.19 m | 3.07 m | 4.19 m x 3.07 m |
| Second Level | Primary Bedroom | 5.51 m | 3.93 m | 5.51 m x 3.93 m |
| Second Level | Bedroom 2 | 5.58 m | 4.27 m | 5.58 m x 4.27 m |
| Second Level | Bedroom 3 | 5.08 m | 3.05 m | 5.08 m x 3.05 m |
| Basement | Other | 11.11 m | 4.77 m | 11.11 m x 4.77 m |
| Basement | Other | 9.16 m | 5.31 m | 9.16 m x 5.31 m |
| Main Level | Living Room | 6.23 m | 4.8 m | 6.23 m x 4.8 m |
| Main Level | Dining Room | 6.23 m | 4.8 m | 6.23 m x 4.8 m |
| Main Level | Eating Area | 5.68 m | 4.93 m | 5.68 m x 4.93 m |
| Main Level | Kitchen | 5.68 m | 4.93 m | 5.68 m x 4.93 m |
| Main Level | Family Room | 5.58 m | 4 m | 5.58 m x 4 m |
| Main Level | Office | 3.34 m | 3.03 m | 3.34 m x 3.03 m |
| Main Level | Foyer | 2.31 m | 2.28 m | 2.31 m x 2.28 m |
Interested?
Contact us for more information
Hans Ohrstrom
Broker of Record
13025 Yonge St Unit 202
Richmond Hill, Ontario L4E 1A5
Kousha Tehranchi
Salesperson
13025 Yonge St Unit 202
Richmond Hill, Ontario L4E 1A5


























