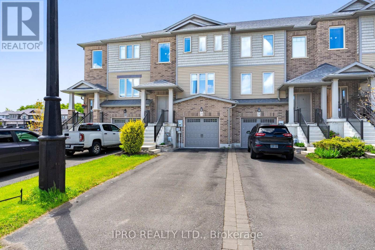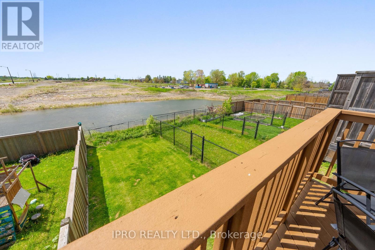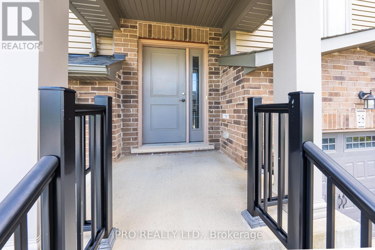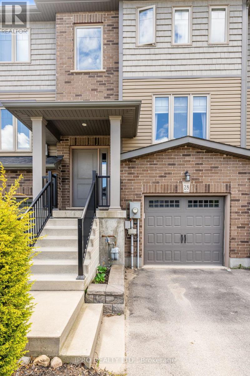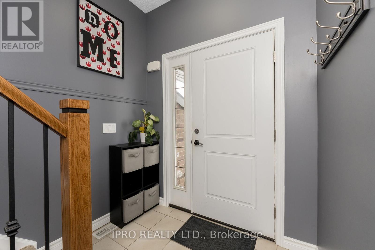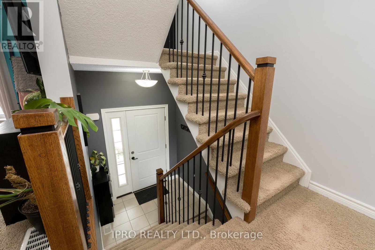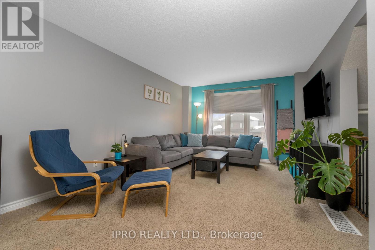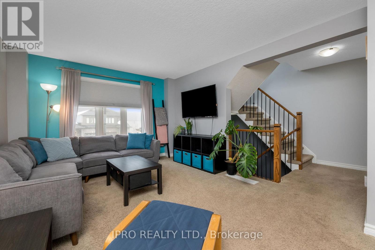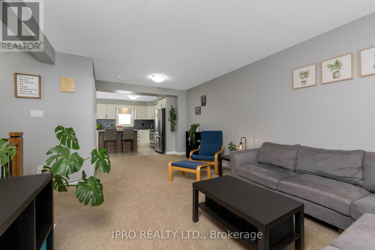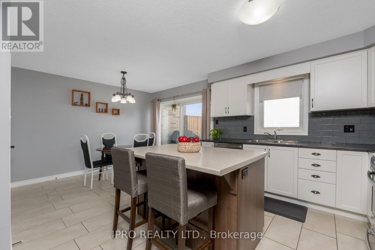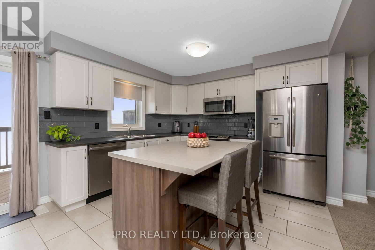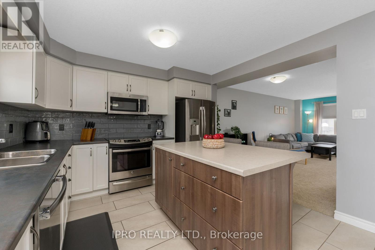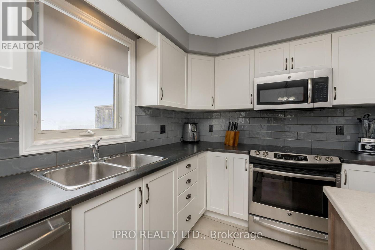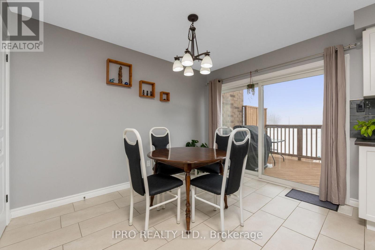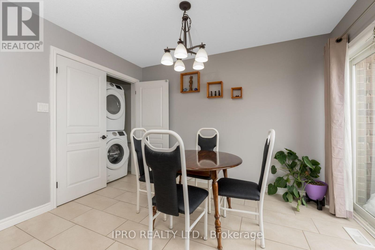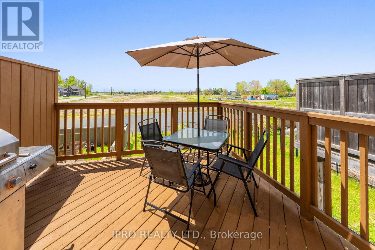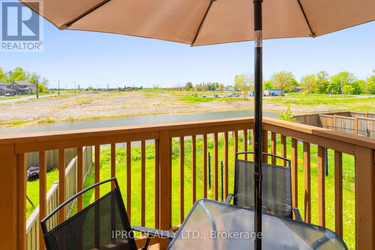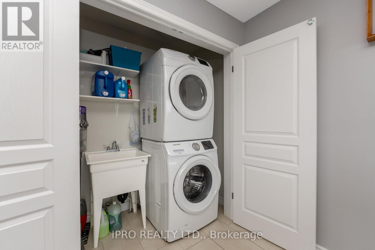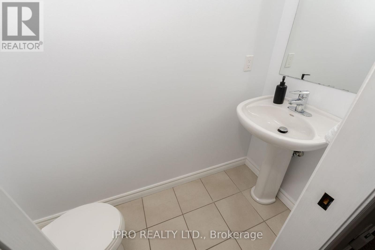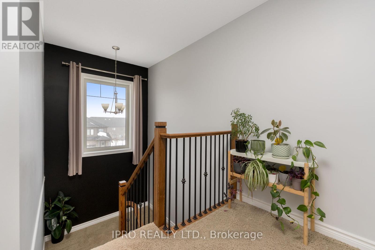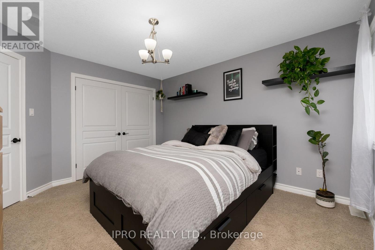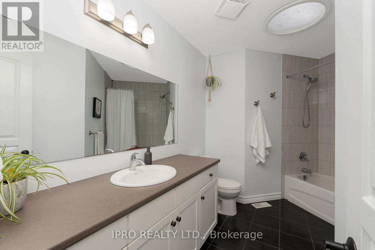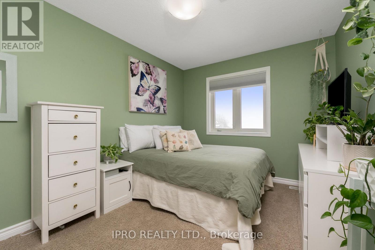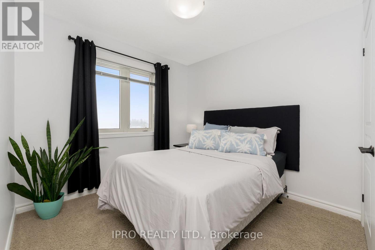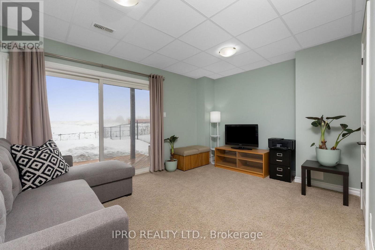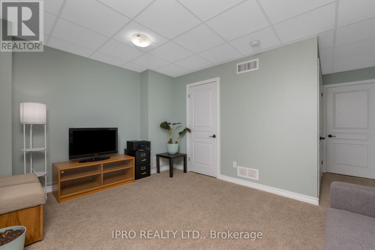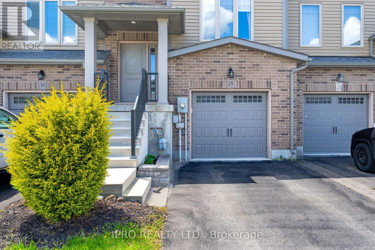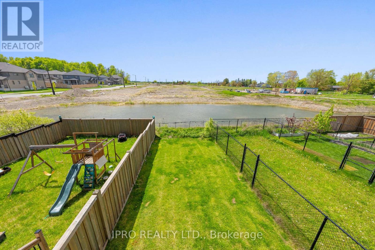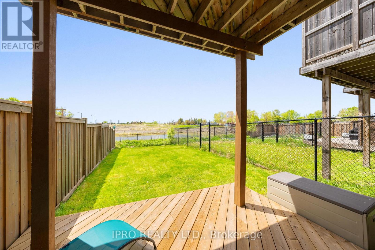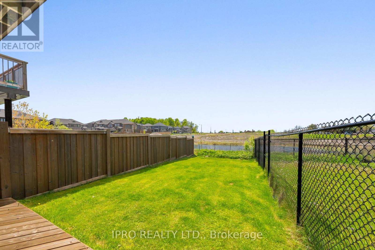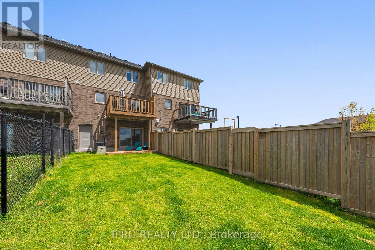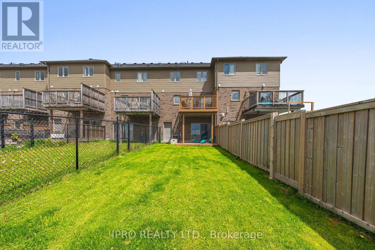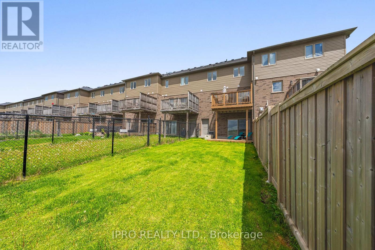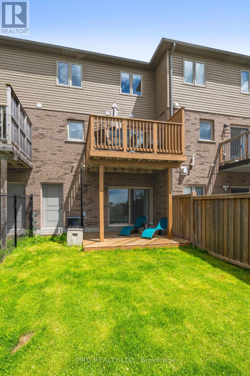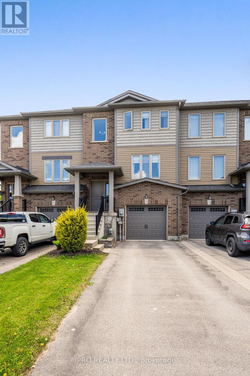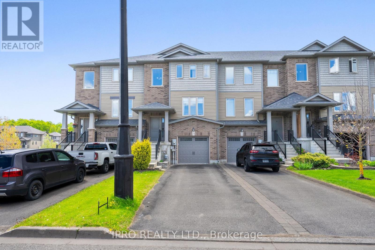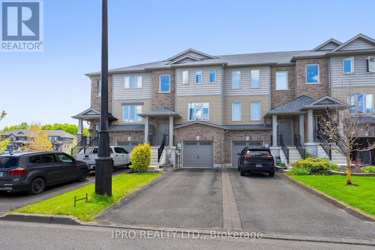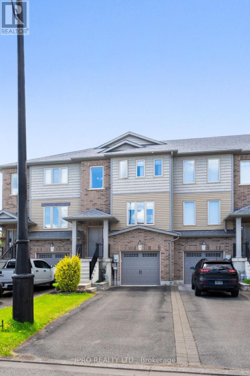28 Taylor Drive East Luther Grand Valley, Ontario L9W 6P4
$689,900
Stunning Freehold Townhome Backing Onto Pond in Grand Valley! Beautifully finished 3-bedroom townhome on an oversized lot with a rare walkout basement backing directly onto a tranquil pond. Open-concept main level features a spacious kitchen with center island, stainless steel appliances, stylish two-toned cabinetry and walkout to an elevated deck overlooking nature. Open and airy living/dining area offers functional family living and space to get cozy! Finished walkout basement offers additional family room with access to lower deck and yard perfect for entertaining or relaxing. Main floor laundry, inside garage access from lower level, and two private decks provide exceptional convenience and versatility. The large garage has an extended area w/walkout to yard! Located in a family-friendly community close to parks, trails, school, and local amenities, including eateries, coffee shops and grocery store! A turn-key home offering comfort, style, and scenic views! (id:61852)
Property Details
| MLS® Number | X12199277 |
| Property Type | Single Family |
| Community Name | Grand Valley |
| AmenitiesNearBy | Schools |
| CommunityFeatures | Community Centre |
| Features | Level Lot, Ravine, Flat Site |
| ParkingSpaceTotal | 3 |
| Structure | Deck |
| ViewType | View |
Building
| BathroomTotal | 2 |
| BedroomsAboveGround | 3 |
| BedroomsTotal | 3 |
| Age | 6 To 15 Years |
| Appliances | Garage Door Opener Remote(s), Water Heater, Water Softener, Dishwasher, Dryer, Garage Door Opener, Stove, Washer, Window Coverings, Refrigerator |
| BasementDevelopment | Finished |
| BasementFeatures | Walk Out |
| BasementType | N/a (finished) |
| ConstructionStyleAttachment | Attached |
| CoolingType | Central Air Conditioning |
| ExteriorFinish | Brick, Vinyl Siding |
| FlooringType | Carpeted, Tile |
| FoundationType | Concrete |
| HalfBathTotal | 1 |
| HeatingFuel | Natural Gas |
| HeatingType | Forced Air |
| StoriesTotal | 3 |
| SizeInterior | 1100 - 1500 Sqft |
| Type | Row / Townhouse |
| UtilityWater | Municipal Water |
Parking
| Garage |
Land
| Acreage | No |
| LandAmenities | Schools |
| Sewer | Sanitary Sewer |
| SizeDepth | 114 Ft ,9 In |
| SizeFrontage | 19 Ft ,9 In |
| SizeIrregular | 19.8 X 114.8 Ft |
| SizeTotalText | 19.8 X 114.8 Ft|under 1/2 Acre |
| SurfaceWater | Lake/pond |
Rooms
| Level | Type | Length | Width | Dimensions |
|---|---|---|---|---|
| Basement | Recreational, Games Room | 4.27 m | 3.23 m | 4.27 m x 3.23 m |
| Main Level | Living Room | 4.27 m | 3.56 m | 4.27 m x 3.56 m |
| Main Level | Dining Room | 2.97 m | 2.01 m | 2.97 m x 2.01 m |
| Main Level | Kitchen | 3.4 m | 3.12 m | 3.4 m x 3.12 m |
| Main Level | Eating Area | 3.4 m | 2.64 m | 3.4 m x 2.64 m |
| Upper Level | Primary Bedroom | 4.04 m | 3.56 m | 4.04 m x 3.56 m |
| Upper Level | Bedroom 2 | 3.23 m | 2.79 m | 3.23 m x 2.79 m |
| Upper Level | Bedroom 3 | 3.63 m | 2.84 m | 3.63 m x 2.84 m |
Utilities
| Cable | Installed |
| Electricity | Installed |
| Sewer | Installed |
Interested?
Contact us for more information
Diane Boyd
Salesperson
272 Queen Street East
Brampton, Ontario L6V 1B9
