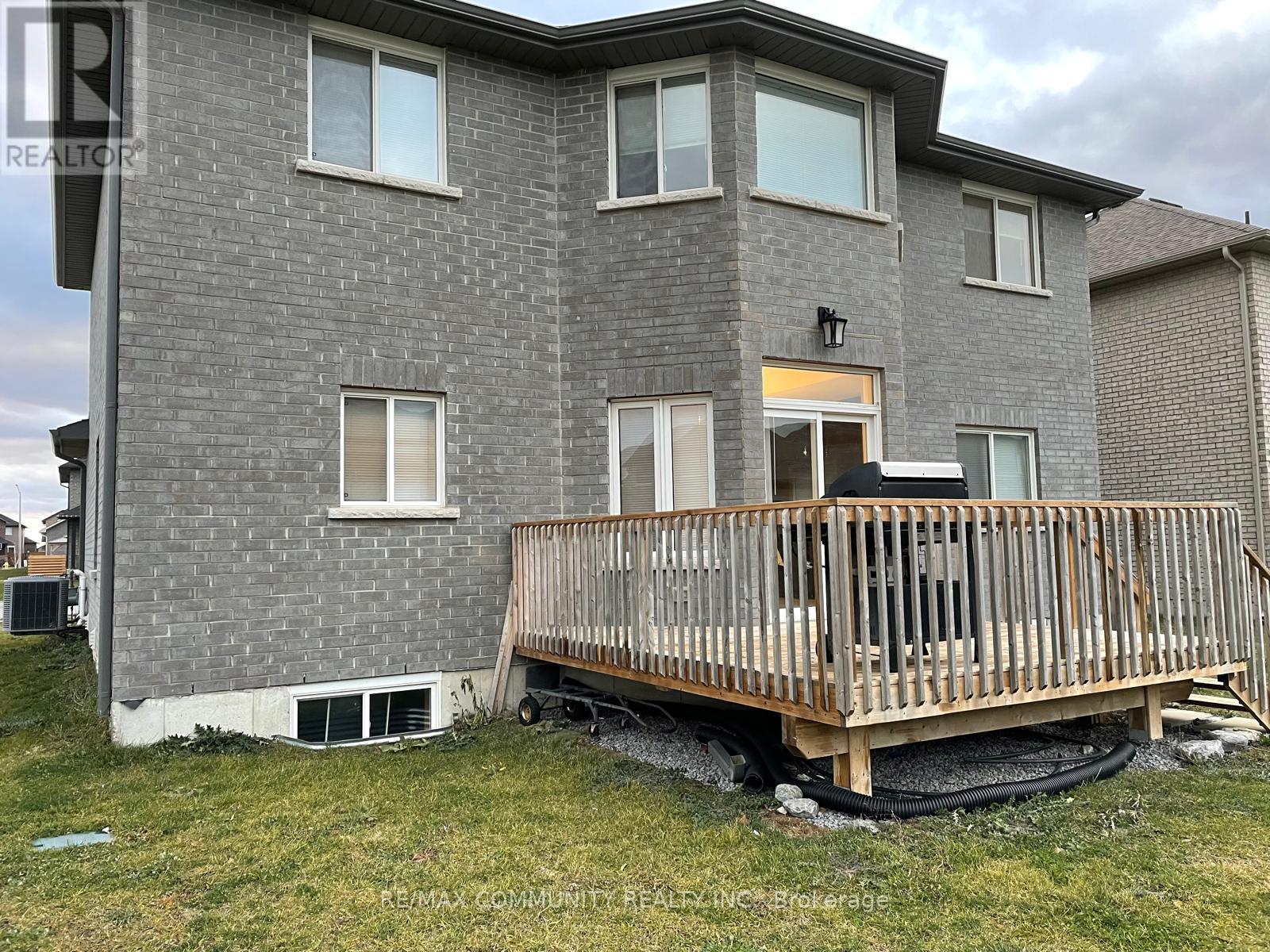95 Hampton Ridge Drive Belleville, Ontario K8N 0E6
$3,200 Monthly
Welcome to this beautifully maintained 2-storey home offering 2,581 sq.ft. of comfortable living space. Featuring 4 generous bedrooms and 2.5 bathrooms, this home boasts a classic centre hall floor plan with an elegant curved staircase, creating a grand first impression. Enjoy the convenience of main floor laundry and an open-concept kitchen that flows seamlessly into the family room, perfect for everyday living and entertaining. The spacious layout is ideal for families seeking both functionality and charm. Dont miss this fantastic opportunity to lease a quality home in a desirable Belleville neighborhood! (id:61852)
Property Details
| MLS® Number | X12198594 |
| Property Type | Single Family |
| Community Name | Thurlow Ward |
| ParkingSpaceTotal | 4 |
Building
| BathroomTotal | 3 |
| BedroomsAboveGround | 4 |
| BedroomsTotal | 4 |
| Appliances | Dishwasher, Dryer, Microwave, Stove, Washer, Refrigerator |
| BasementDevelopment | Unfinished |
| BasementType | Full (unfinished) |
| ConstructionStyleAttachment | Detached |
| CoolingType | Central Air Conditioning |
| ExteriorFinish | Brick |
| FoundationType | Poured Concrete |
| HalfBathTotal | 1 |
| HeatingFuel | Natural Gas |
| HeatingType | Forced Air |
| StoriesTotal | 2 |
| SizeInterior | 2500 - 3000 Sqft |
| Type | House |
| UtilityWater | Municipal Water |
Parking
| Attached Garage | |
| Garage |
Land
| Acreage | No |
| Sewer | Sanitary Sewer |
| SizeFrontage | 11 Ft ,2 In |
| SizeIrregular | 11.2 Ft |
| SizeTotalText | 11.2 Ft |
Rooms
| Level | Type | Length | Width | Dimensions |
|---|---|---|---|---|
| Second Level | Primary Bedroom | 6.35 m | 3.35 m | 6.35 m x 3.35 m |
| Second Level | Bedroom 2 | 3.65 m | 4.26 m | 3.65 m x 4.26 m |
| Second Level | Bedroom 3 | 3.83 m | 3.35 m | 3.83 m x 3.35 m |
| Second Level | Bedroom 4 | 3.93 m | 3.17 m | 3.93 m x 3.17 m |
| Main Level | Kitchen | 3.65 m | 6.4 m | 3.65 m x 6.4 m |
| Main Level | Family Room | 6.04 m | 3.65 m | 6.04 m x 3.65 m |
| Main Level | Dining Room | 3.04 m | 3.53 m | 3.04 m x 3.53 m |
| Main Level | Living Room | 4.47 m | 3.53 m | 4.47 m x 3.53 m |
| Main Level | Laundry Room | 3.35 m | 2.43 m | 3.35 m x 2.43 m |
Interested?
Contact us for more information
Selvi Jeyaraja
Salesperson
203 - 1265 Morningside Ave
Toronto, Ontario M1B 3V9
















