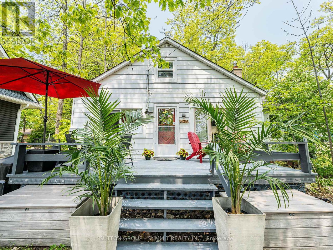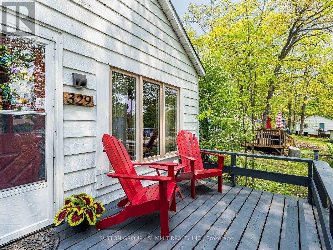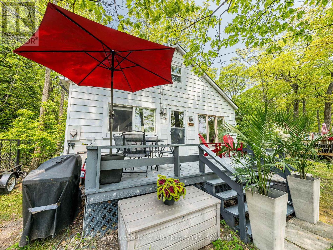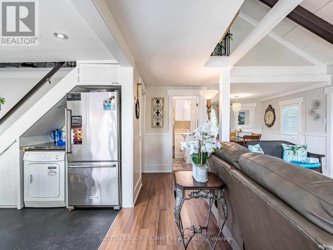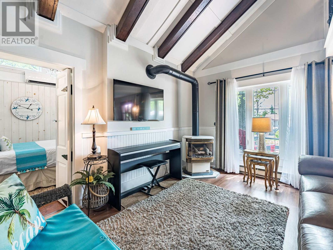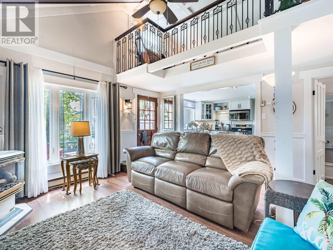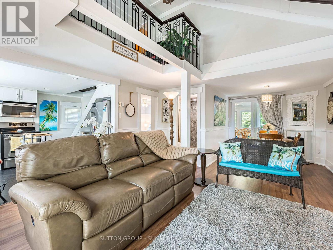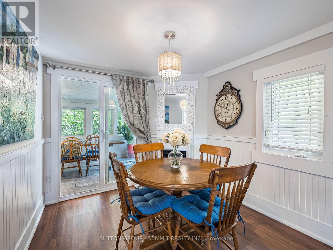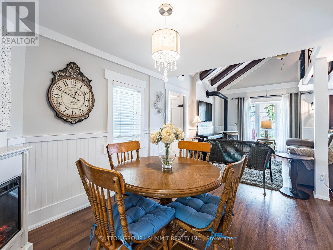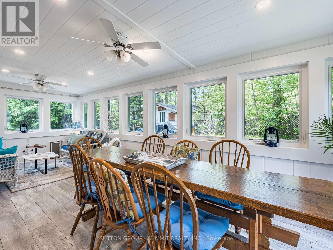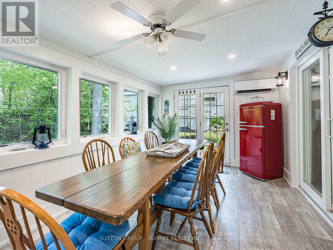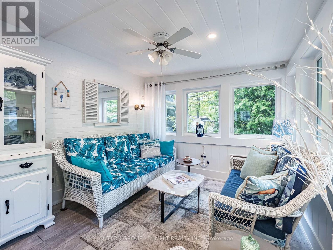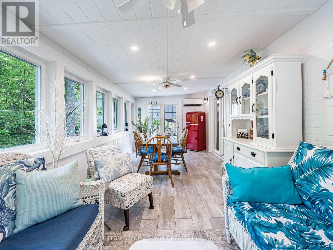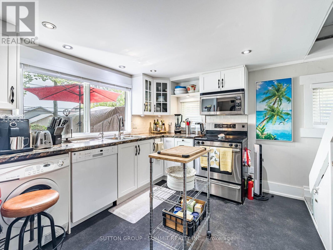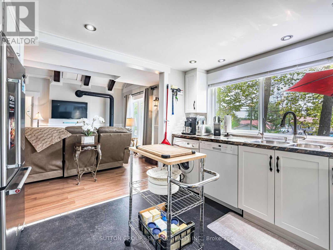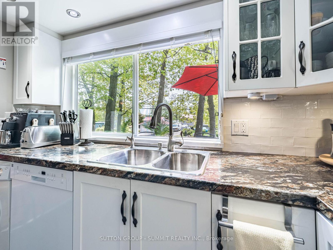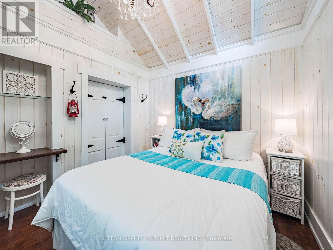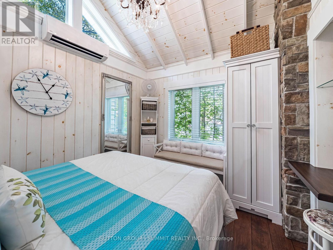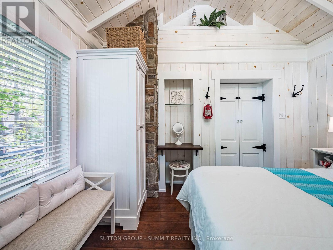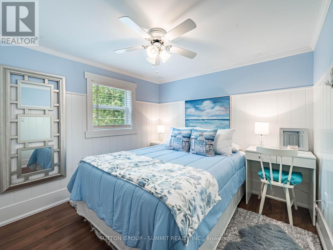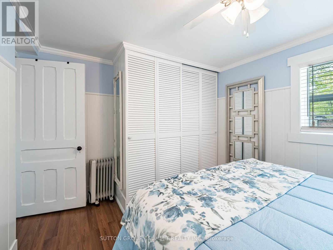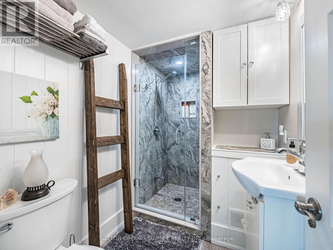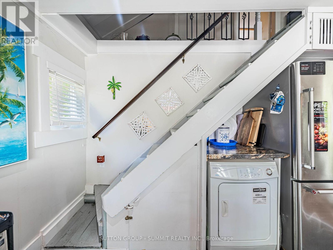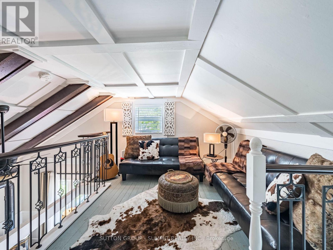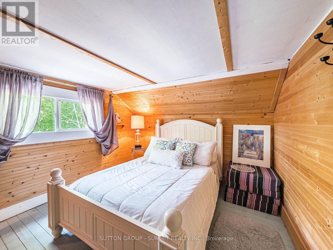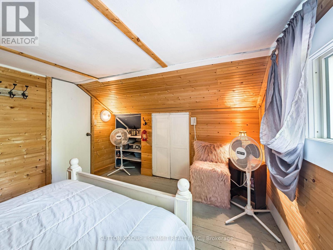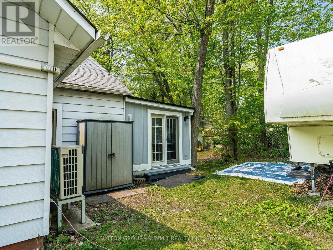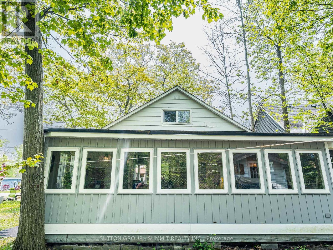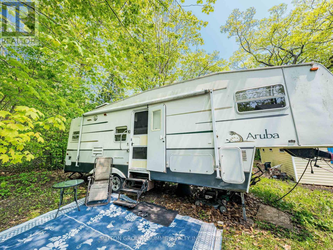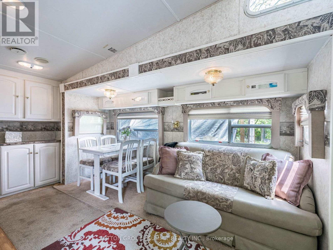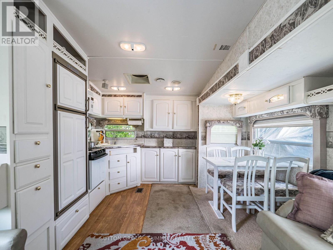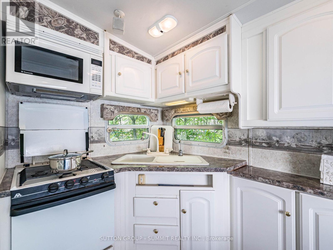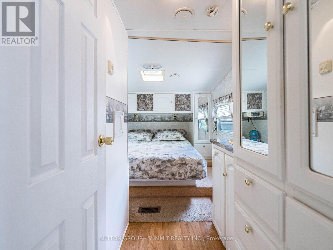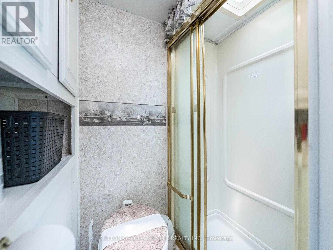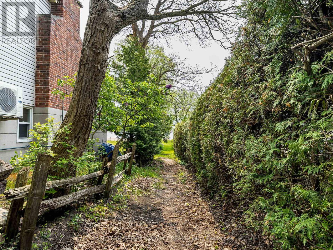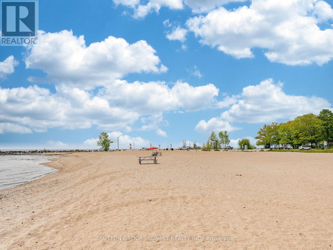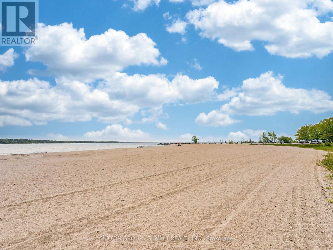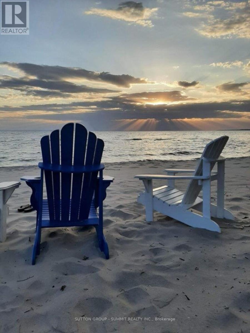329 Tiny Beaches Road S Tiny, Ontario L0L 2J0
$649,900
Nestled in a prime location directly across the street from the stunning beaches of Georgian Bay, this charming & beautifully renovated cottage offers the perfect blend of comfort, character, & convenience. With breathtaking water views just steps away, this property invites you to enjoy the very best of four-season living. Fully renovated with new windows & a new roof, this home is designed to impress. High vaulted ceilings in the main living area & primary bedroom create a bright & open atmosphere, while exposed wooden beams add warmth & rustic charm throughout. The layout features two spacious & inviting bedrooms on the main floor, along with a third bedroom & a loft area on the second floor, which overlooks the open-concept living space & cozy gas fireplace perfect for gathering with family and friends. The custom kitchen comes equipped with six appliances, making meal prep a breeze, while the bright winterized sunroom with surrounding casement windows provides a peaceful spot to enjoy your morning coffee or unwind after a day by the water, with views of the private backyard. The property, surrounded by tall oak trees, features two long driveways bordering the cottage, providing ample parking for guests. As an added bonus, a fully equipped 28-ft travel trailer is included in the sale. Whether you're looking for a peaceful escape, a year-round residence, or an investment in one of Georgian Bays most desirable areas, this cottage only 90 minutes from the GTA is a gem that truly has it all. (id:61852)
Property Details
| MLS® Number | S12198714 |
| Property Type | Single Family |
| Community Name | Rural Tiny |
| AmenitiesNearBy | Beach, Park |
| CommunityFeatures | School Bus |
| Easement | Unknown |
| Features | Carpet Free |
| ParkingSpaceTotal | 6 |
| Structure | Shed |
Building
| BathroomTotal | 1 |
| BedroomsAboveGround | 2 |
| BedroomsBelowGround | 1 |
| BedroomsTotal | 3 |
| Age | 51 To 99 Years |
| Appliances | Water Heater, Water Purifier, Water Softener, Water Treatment, Dishwasher, Dryer, Microwave, Stove, Washer, Window Coverings, Refrigerator |
| ConstructionStyleAttachment | Detached |
| CoolingType | Wall Unit |
| ExteriorFinish | Vinyl Siding |
| FireProtection | Smoke Detectors |
| FireplacePresent | Yes |
| FireplaceTotal | 1 |
| FireplaceType | Free Standing Metal |
| FlooringType | Laminate, Hardwood |
| HeatingFuel | Natural Gas |
| HeatingType | Heat Pump |
| StoriesTotal | 2 |
| SizeInterior | 1100 - 1500 Sqft |
| Type | House |
| UtilityPower | Generator |
| UtilityWater | Drilled Well |
Parking
| No Garage |
Land
| AccessType | Highway Access, Public Road, Year-round Access, Public Docking |
| Acreage | No |
| FenceType | Fenced Yard |
| LandAmenities | Beach, Park |
| Sewer | Holding Tank |
| SizeDepth | 112 Ft |
| SizeFrontage | 61 Ft |
| SizeIrregular | 61 X 112 Ft |
| SizeTotalText | 61 X 112 Ft |
| SurfaceWater | Lake/pond |
Rooms
| Level | Type | Length | Width | Dimensions |
|---|---|---|---|---|
| Main Level | Living Room | 4.39 m | 4.21 m | 4.39 m x 4.21 m |
| Main Level | Dining Room | 2.74 m | 2.62 m | 2.74 m x 2.62 m |
| Main Level | Kitchen | 3.51 m | 3.11 m | 3.51 m x 3.11 m |
| Main Level | Primary Bedroom | 3.35 m | 2.74 m | 3.35 m x 2.74 m |
| Main Level | Bedroom 2 | 3.57 m | 2.74 m | 3.57 m x 2.74 m |
| Main Level | Sunroom | 6.74 m | 3.05 m | 6.74 m x 3.05 m |
| Upper Level | Bedroom 3 | 3.6 m | 3.05 m | 3.6 m x 3.05 m |
| Upper Level | Loft | 4.02 m | 2.93 m | 4.02 m x 2.93 m |
Utilities
| Cable | Installed |
| Electricity | Installed |
https://www.realtor.ca/real-estate/28422526/329-tiny-beaches-road-s-tiny-rural-tiny
Interested?
Contact us for more information
Teresa Pignatiello
Salesperson
33 Pearl Street #100
Mississauga, Ontario L5M 1X1
