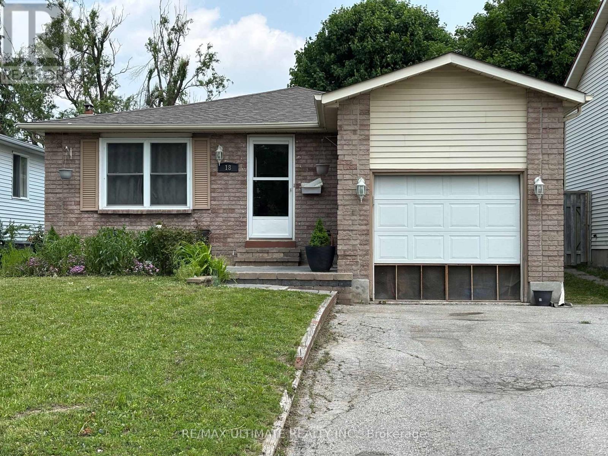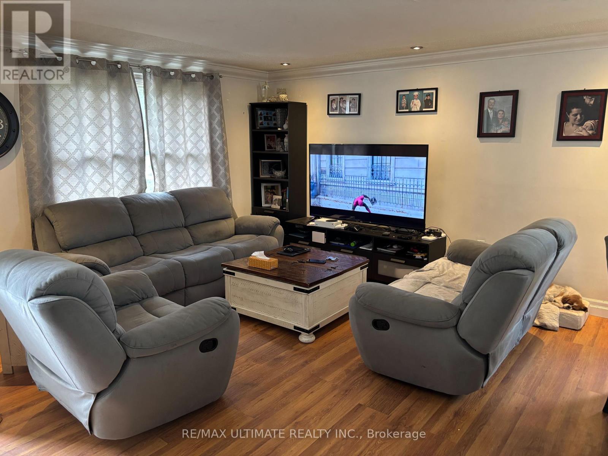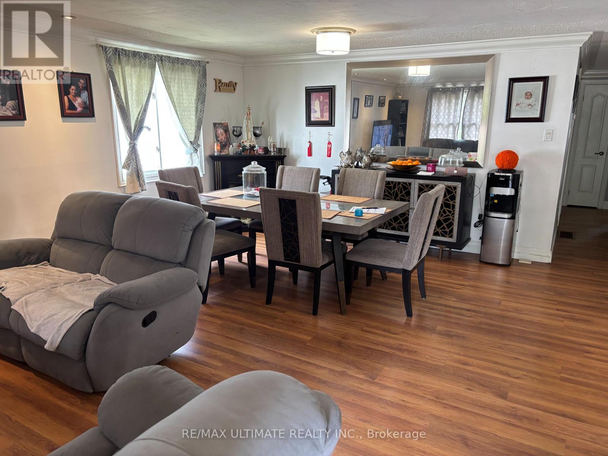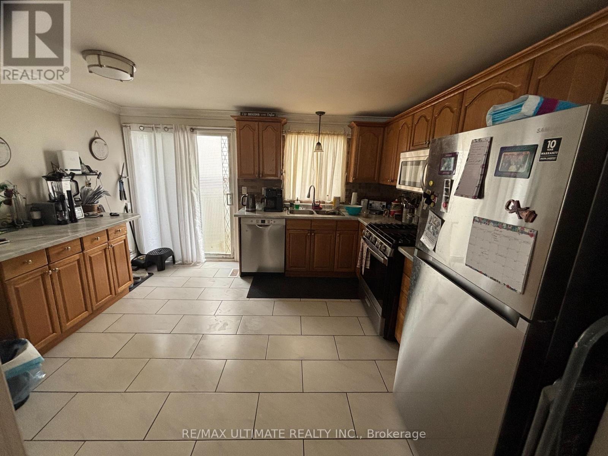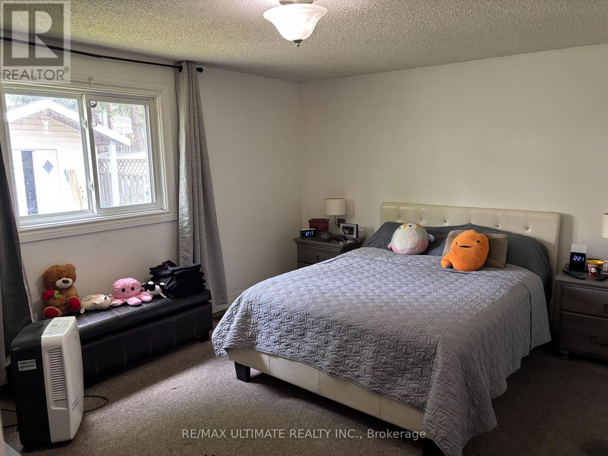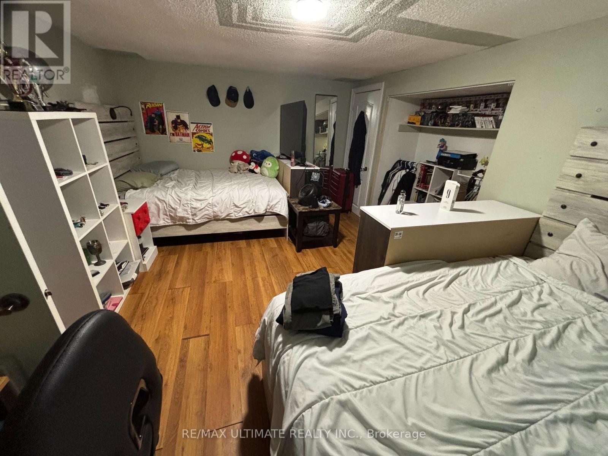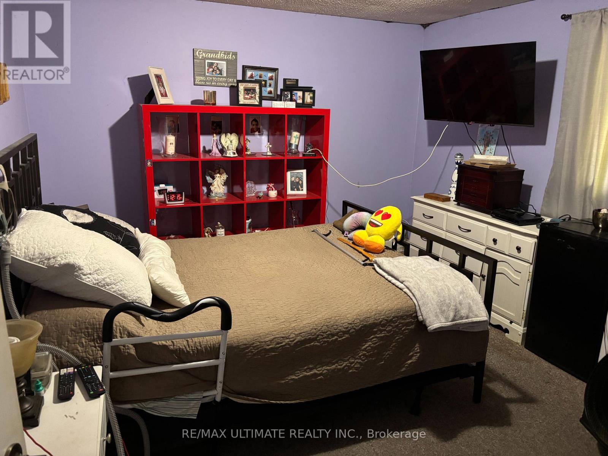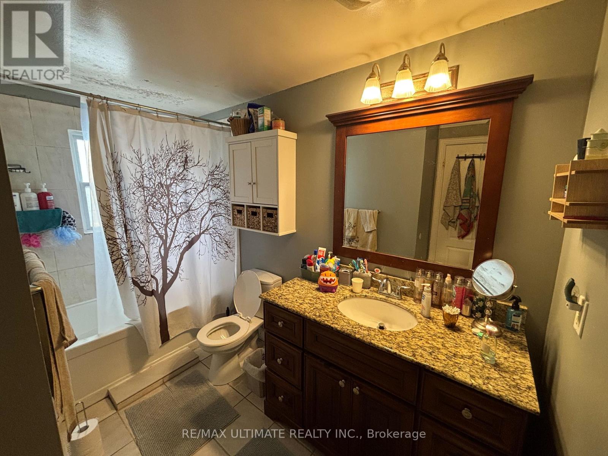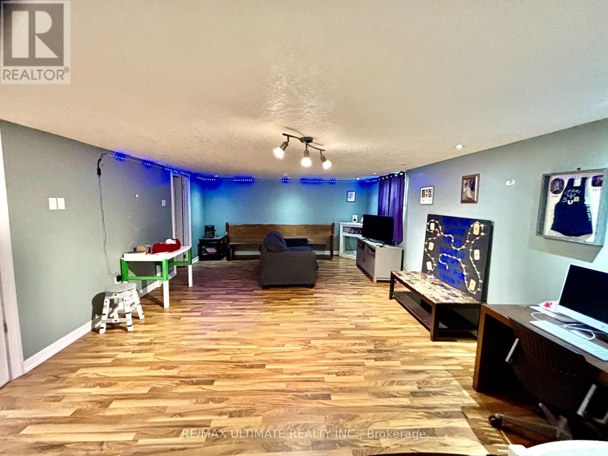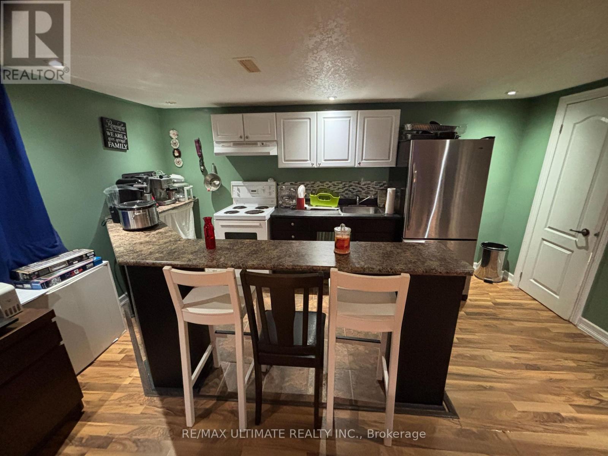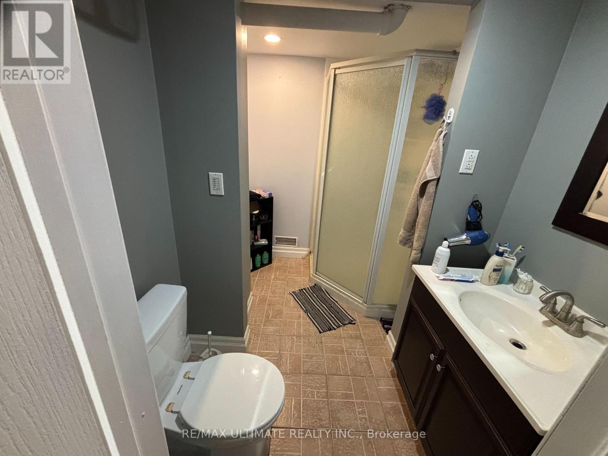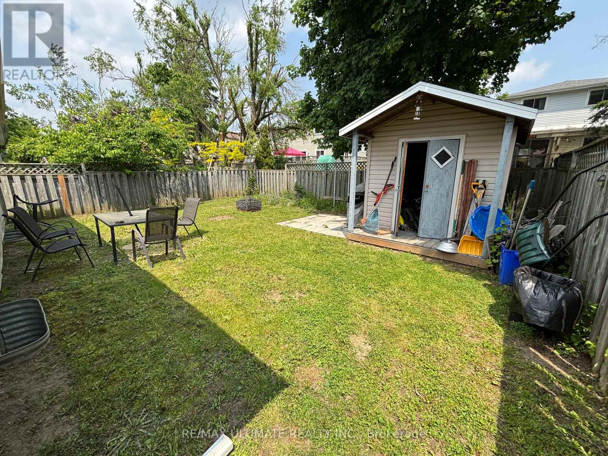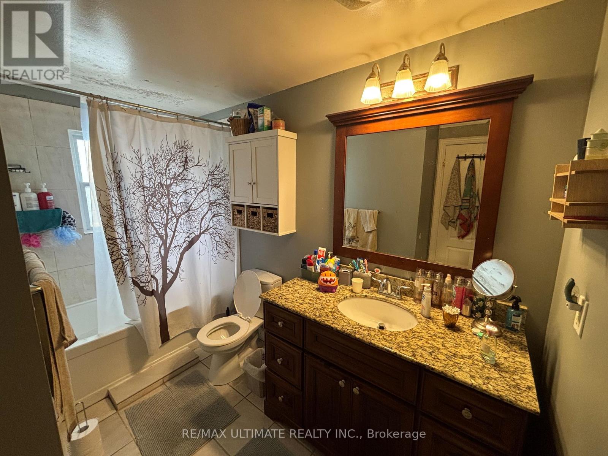18 Hickling Trail Barrie, Ontario L4M 5S3
$628,888
Spacious Bungalow in Barrie's desirable east end, this home offers an open concept main floor, laminate and tile flooring throughout, lots of natural light. The basement layout is perfect for multi-generational sharing with a rec room, kitchen, and bar area for entertaining. 3 piece bathroom and bedroom with good sized windows. Close to all amenities, plazas, minutes to Highway 400, college, and Hospital. (id:61852)
Property Details
| MLS® Number | S12198916 |
| Property Type | Single Family |
| Community Name | Grove East |
| ParkingSpaceTotal | 3 |
Building
| BathroomTotal | 2 |
| BedroomsAboveGround | 4 |
| BedroomsTotal | 4 |
| Age | 31 To 50 Years |
| Appliances | Dishwasher, Dryer, Freezer, Two Stoves, Washer, Two Refrigerators |
| ArchitecturalStyle | Bungalow |
| BasementDevelopment | Finished |
| BasementType | N/a (finished) |
| ConstructionStyleAttachment | Detached |
| CoolingType | Central Air Conditioning |
| ExteriorFinish | Brick Facing, Vinyl Siding |
| FlooringType | Laminate, Ceramic, Carpeted |
| FoundationType | Concrete |
| HeatingFuel | Natural Gas |
| HeatingType | Forced Air |
| StoriesTotal | 1 |
| SizeInterior | 1100 - 1500 Sqft |
| Type | House |
| UtilityWater | Municipal Water |
Parking
| Attached Garage | |
| Garage |
Land
| Acreage | No |
| Sewer | Sanitary Sewer |
| SizeDepth | 109 Ft ,7 In |
| SizeFrontage | 39 Ft ,4 In |
| SizeIrregular | 39.4 X 109.6 Ft |
| SizeTotalText | 39.4 X 109.6 Ft |
| ZoningDescription | Residential R3 |
Rooms
| Level | Type | Length | Width | Dimensions |
|---|---|---|---|---|
| Basement | Bathroom | 2.39 m | 3.79 m | 2.39 m x 3.79 m |
| Basement | Laundry Room | 2.07 m | 3.42 m | 2.07 m x 3.42 m |
| Basement | Family Room | 4.53 m | 4.09 m | 4.53 m x 4.09 m |
| Basement | Kitchen | 2.1 m | 4.09 m | 2.1 m x 4.09 m |
| Basement | Bedroom | 4.22 m | 4.47 m | 4.22 m x 4.47 m |
| Main Level | Living Room | 3.72 m | 3.43 m | 3.72 m x 3.43 m |
| Main Level | Dining Room | 3.5 m | 2.99 m | 3.5 m x 2.99 m |
| Main Level | Kitchen | 2.98 m | 4.02 m | 2.98 m x 4.02 m |
| Main Level | Primary Bedroom | 4.1 m | 3.81 m | 4.1 m x 3.81 m |
| Main Level | Bedroom | 3.98 m | 3.18 m | 3.98 m x 3.18 m |
| Main Level | Bedroom | 3.15 m | 2.78 m | 3.15 m x 2.78 m |
| Main Level | Bathroom | 2.15 m | 3.08 m | 2.15 m x 3.08 m |
https://www.realtor.ca/real-estate/28422536/18-hickling-trail-barrie-grove-east-grove-east
Interested?
Contact us for more information
Edward M.c. De Barros
Salesperson
836 Dundas St West
Toronto, Ontario M6J 1V5
