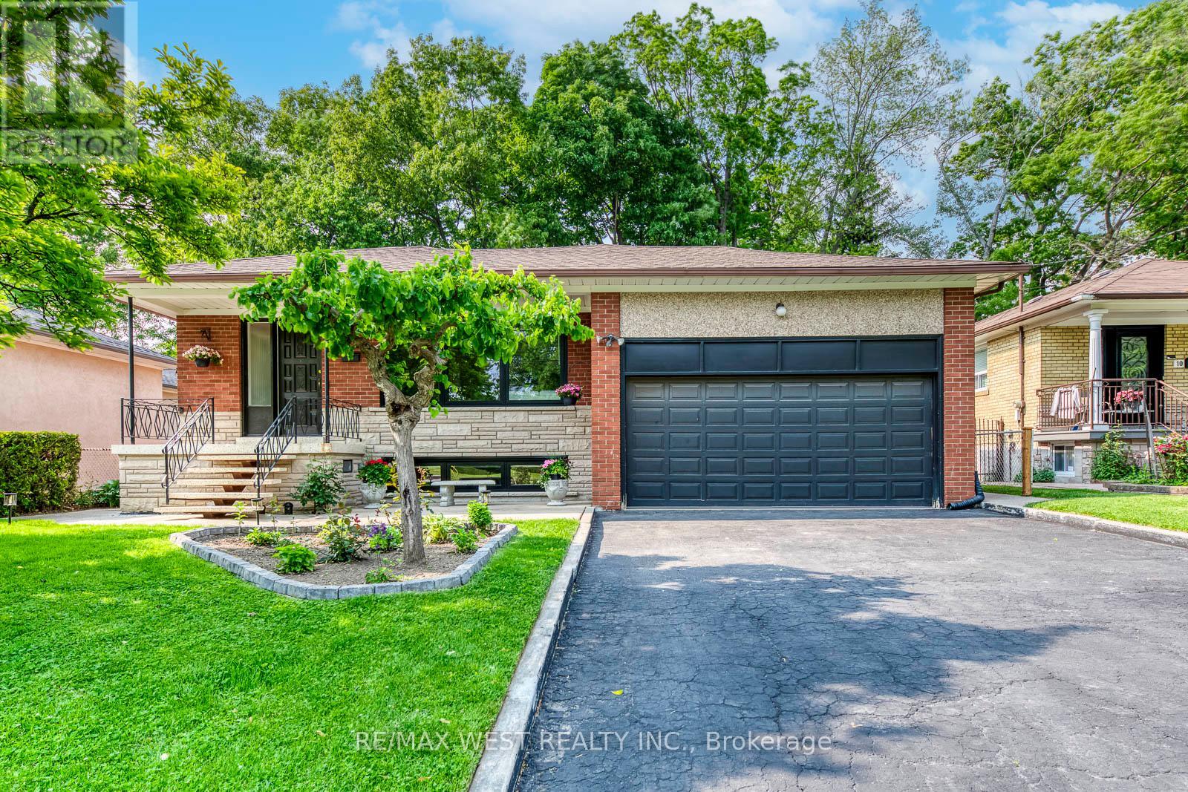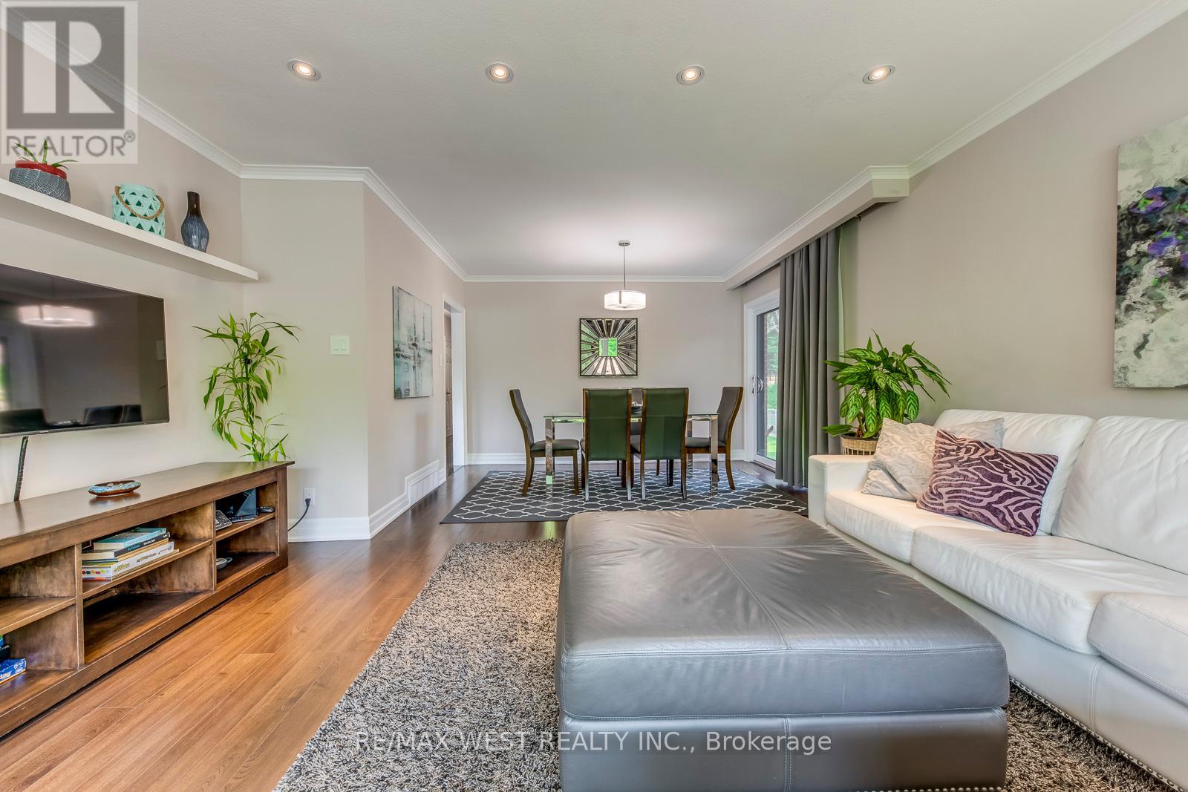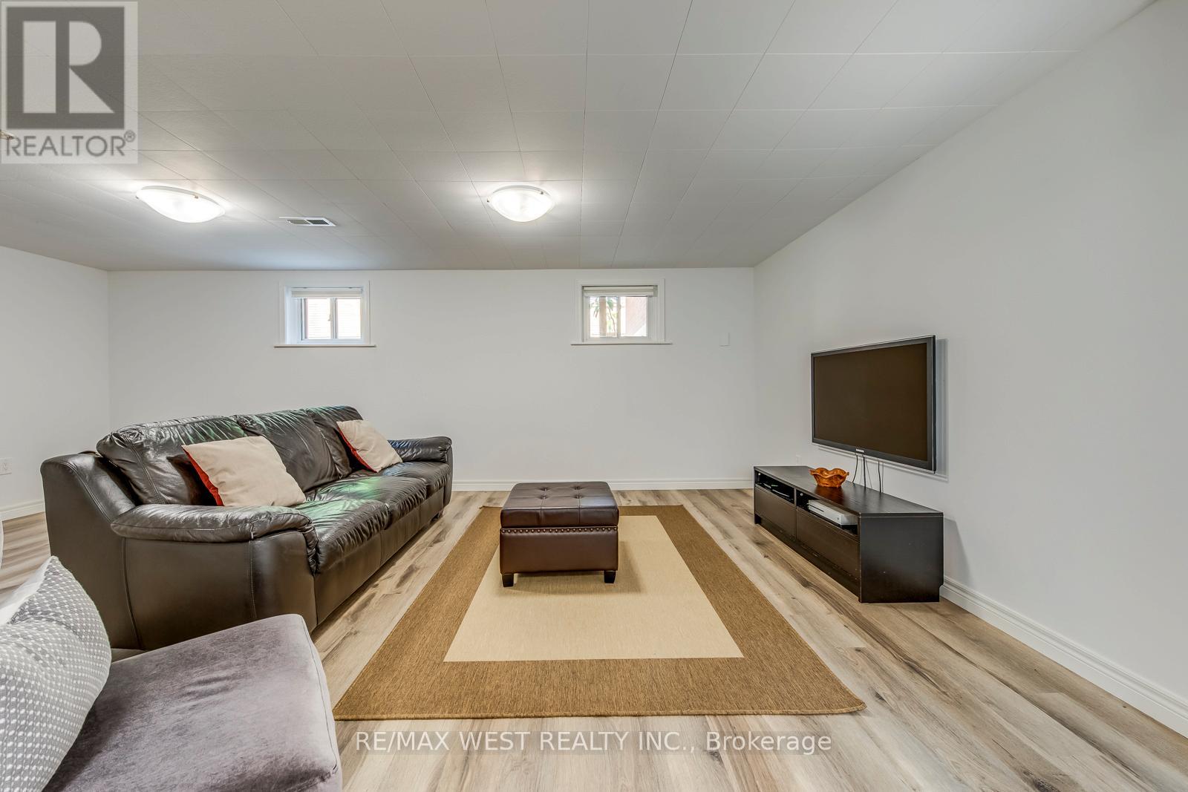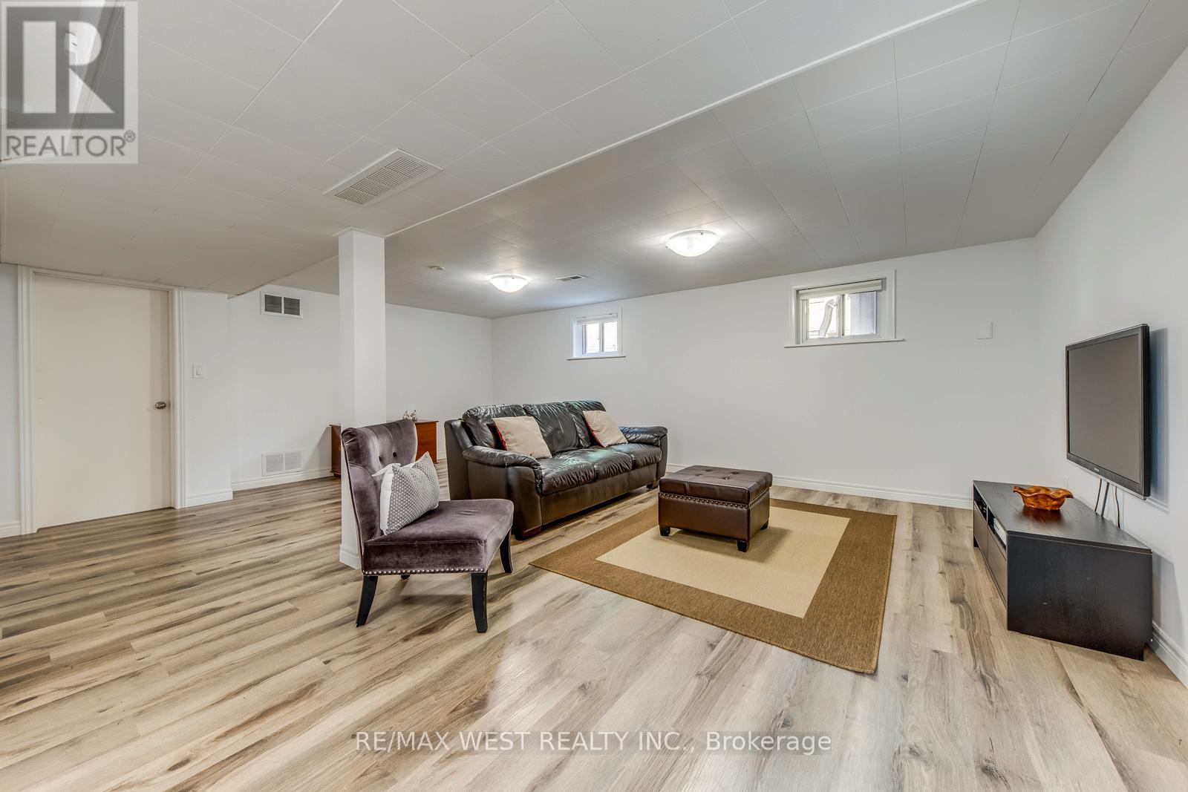12 Redbank Road Toronto, Ontario M6M 2X5
$1,147,000
Nestled on a serene, dead-end street in North Yorks Brookhaven-Amesbury, this charming detached bungalow offers a rare blend of urban convenience and natural tranquility. Situated directly across from a lush forested ravine, the property provides a peaceful backdrop with no front-facing neighbors, a true escape from the citys hustle. The expansive 53.71 x 120 ft lot boasts a meticulously maintained backyard featuring a large storage shed and a delightful playground, perfect for family enjoyment. Inside, the home presents three spacious bedrooms and two full bathrooms, complemented by a bright, open-concept living and dining area adorned with modern finishes. The finished basement offers versatile space for a recreation room, home office, or guest suite. Residents will appreciate the neighborhoods rich cultural diversity, strong community spirit, and access to excellent schools. With proximity to major highways (401 and 400), public transit, and amenities such as the Amesbury Community Centre and Yorkdale Mall, this home is a perfect sanctuary for families seeking both comfort and convenience in Toronto. (id:61852)
Property Details
| MLS® Number | W12199099 |
| Property Type | Single Family |
| Neigbourhood | Brookhaven-Amesbury |
| Community Name | Brookhaven-Amesbury |
| AmenitiesNearBy | Park, Public Transit, Place Of Worship, Schools |
| Features | Cul-de-sac, Carpet Free |
| ParkingSpaceTotal | 6 |
| Structure | Shed |
Building
| BathroomTotal | 2 |
| BedroomsAboveGround | 3 |
| BedroomsTotal | 3 |
| Appliances | Central Vacuum, Dishwasher, Dryer, Hood Fan, Microwave, Stove, Washer, Window Coverings, Refrigerator |
| ArchitecturalStyle | Bungalow |
| BasementDevelopment | Finished |
| BasementType | N/a (finished) |
| ConstructionStyleAttachment | Detached |
| CoolingType | Central Air Conditioning |
| ExteriorFinish | Brick |
| FireProtection | Smoke Detectors |
| FlooringType | Hardwood, Laminate, Ceramic |
| FoundationType | Block |
| HeatingFuel | Natural Gas |
| HeatingType | Forced Air |
| StoriesTotal | 1 |
| SizeInterior | 1100 - 1500 Sqft |
| Type | House |
| UtilityWater | Municipal Water |
Parking
| Attached Garage | |
| Garage |
Land
| Acreage | No |
| FenceType | Fully Fenced, Fenced Yard |
| LandAmenities | Park, Public Transit, Place Of Worship, Schools |
| Sewer | Sanitary Sewer |
| SizeDepth | 120 Ft |
| SizeFrontage | 53 Ft ,8 In |
| SizeIrregular | 53.7 X 120 Ft |
| SizeTotalText | 53.7 X 120 Ft |
Rooms
| Level | Type | Length | Width | Dimensions |
|---|---|---|---|---|
| Basement | Living Room | 4.98 m | 3.48 m | 4.98 m x 3.48 m |
| Basement | Recreational, Games Room | 7.04 m | 3.86 m | 7.04 m x 3.86 m |
| Basement | Laundry Room | 7.1 m | 3.08 m | 7.1 m x 3.08 m |
| Main Level | Kitchen | 5.46 m | 3.2 m | 5.46 m x 3.2 m |
| Main Level | Living Room | 3.68 m | 4.5 m | 3.68 m x 4.5 m |
| Main Level | Dining Room | 3.73 m | 2.82 m | 3.73 m x 2.82 m |
| Main Level | Primary Bedroom | 3.2 m | 3.91 m | 3.2 m x 3.91 m |
| Main Level | Bedroom 2 | 3.25 m | 3.02 m | 3.25 m x 3.02 m |
| Main Level | Bedroom 3 | 3.07 m | 2.95 m | 3.07 m x 2.95 m |
Interested?
Contact us for more information
Helder Lopes Vieira
Salesperson
1678 Bloor St., West
Toronto, Ontario M6P 1A9
Maria Vieira
Broker
1678 Bloor St., West
Toronto, Ontario M6P 1A9











































