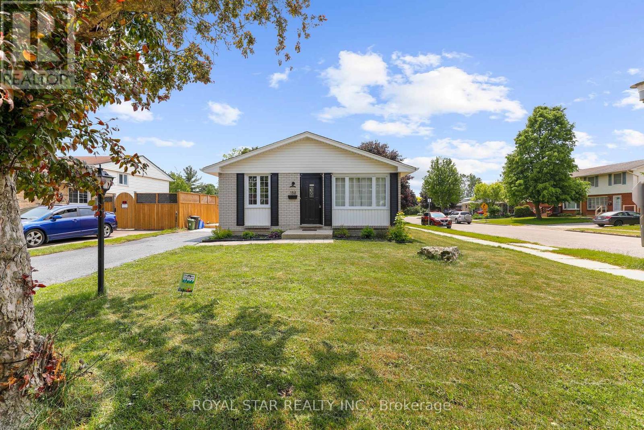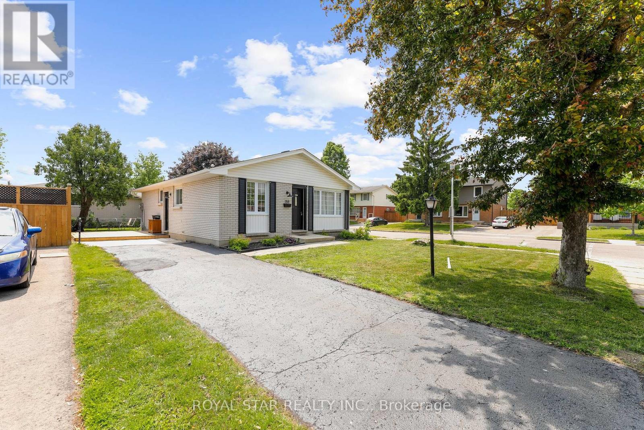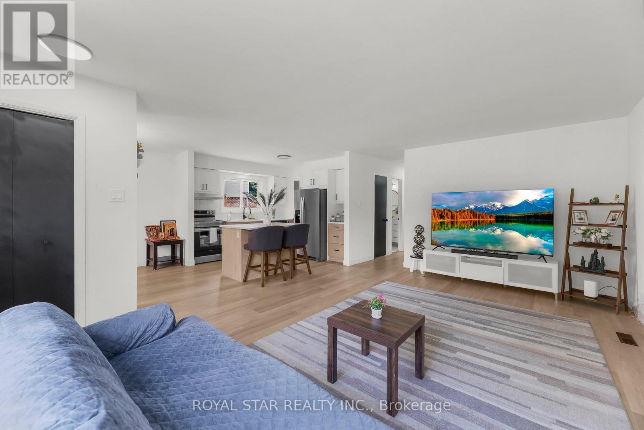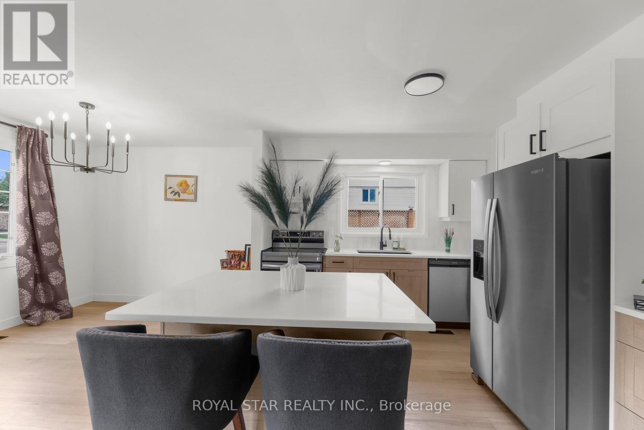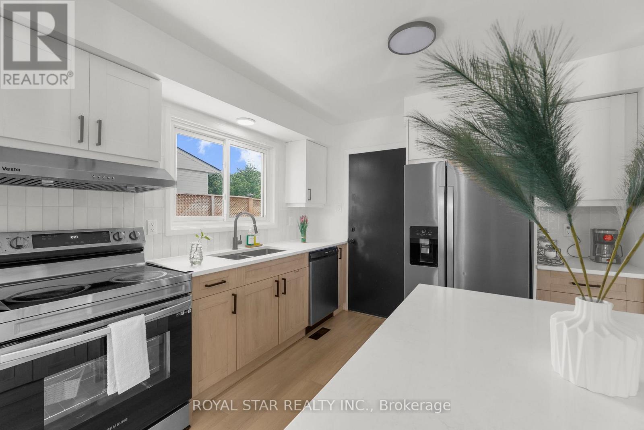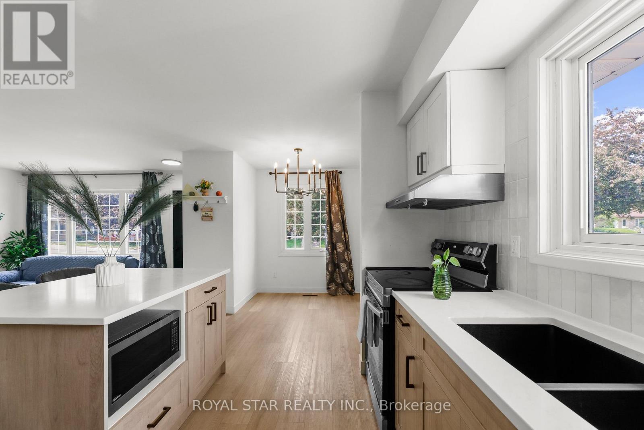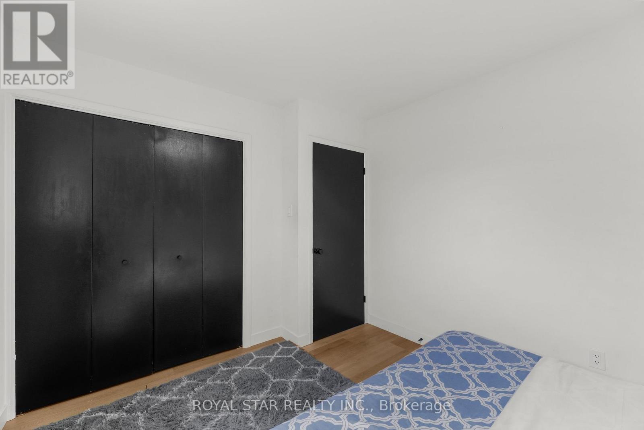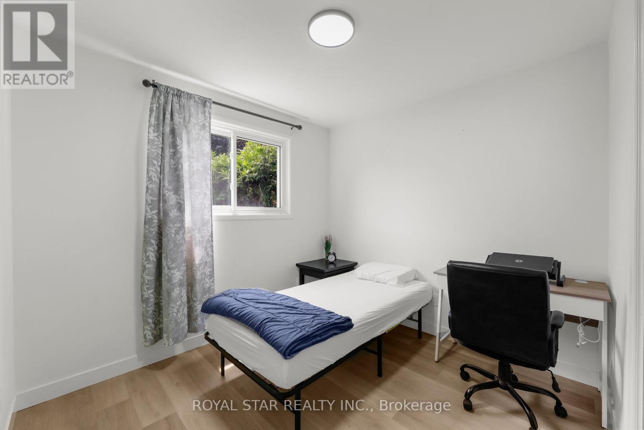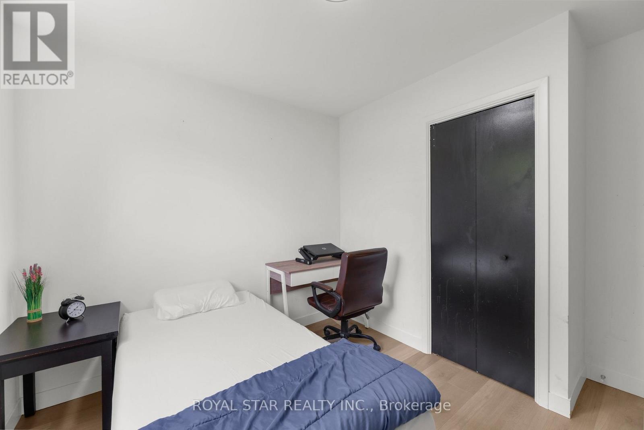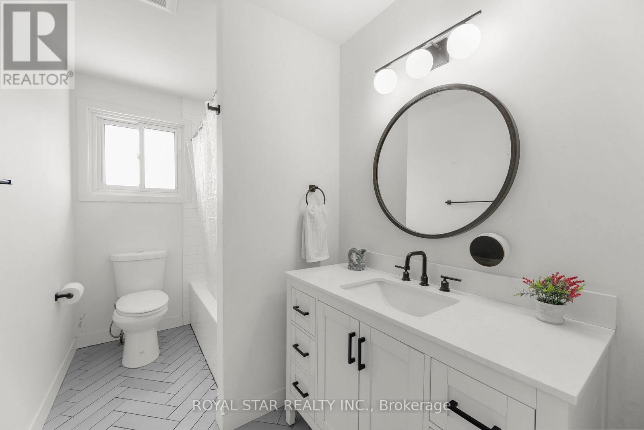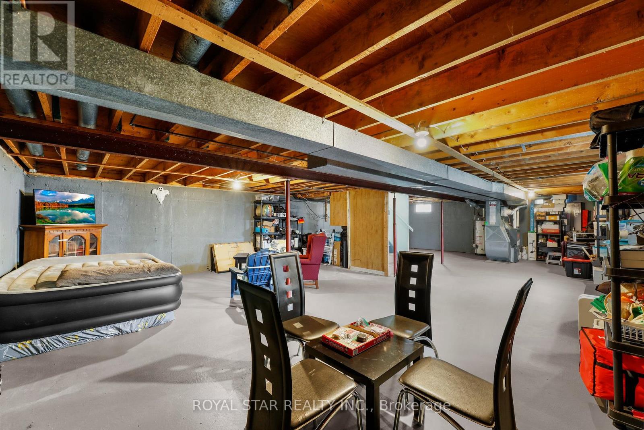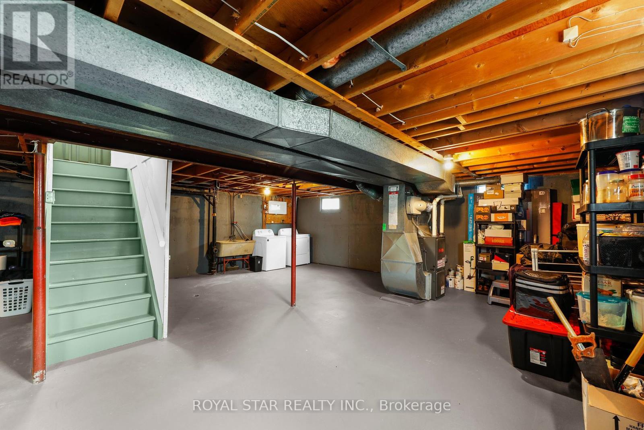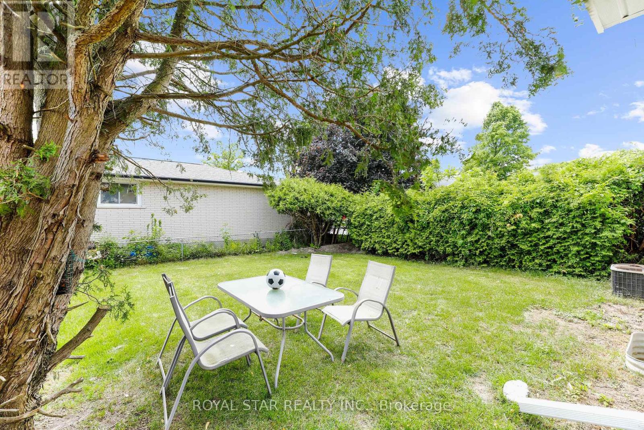188 Kipling Avenue London East, Ontario N5V 1K2
$549,900
Step into this fully renovated 3-bedroom bungalow on a spacious corner lot, blending modern style with incredible potential. Featuring a designer kitchen with quartz countertops, luxury vinyl plank flooring, chic black finishes, and a bright, upgraded bathroom this home is move-in ready and filled with natural light throughout. A separate side entrance leads to an untouched basement, perfect for creating a legal suite, in-law space, or home office. Whether you're a first-time buyer, downsizer, or investor, this property delivers style, space, and flexibility. Enjoy peace of mind with updated windows, lighting, HVAC, and electrical. Outside, a brand-new front deck and large yard offer room to relax and entertain. Prime Location: Steps to Argyle Mall, transit, parks, schools, Highway 401, Veterans Memorial Parkway, and London International Airport. (id:61852)
Property Details
| MLS® Number | X12198755 |
| Property Type | Single Family |
| Community Name | East I |
| AmenitiesNearBy | Park, Public Transit |
| EquipmentType | Water Heater - Gas, Water Heater |
| Features | Carpet Free |
| ParkingSpaceTotal | 3 |
| RentalEquipmentType | Water Heater - Gas, Water Heater |
| Structure | Deck |
| ViewType | View |
Building
| BathroomTotal | 1 |
| BedroomsAboveGround | 3 |
| BedroomsTotal | 3 |
| Age | 51 To 99 Years |
| Appliances | Dishwasher, Dryer, Stove, Washer, Refrigerator |
| ArchitecturalStyle | Bungalow |
| BasementFeatures | Separate Entrance |
| BasementType | Full |
| ConstructionStyleAttachment | Detached |
| CoolingType | Central Air Conditioning |
| ExteriorFinish | Aluminum Siding, Brick |
| FoundationType | Concrete |
| HeatingFuel | Natural Gas |
| HeatingType | Forced Air |
| StoriesTotal | 1 |
| SizeInterior | 700 - 1100 Sqft |
| Type | House |
| UtilityWater | Municipal Water |
Parking
| No Garage |
Land
| Acreage | No |
| LandAmenities | Park, Public Transit |
| Sewer | Sanitary Sewer |
| SizeDepth | 100 Ft |
| SizeFrontage | 50 Ft |
| SizeIrregular | 50 X 100 Ft |
| SizeTotalText | 50 X 100 Ft|under 1/2 Acre |
| ZoningDescription | R1-4 |
Rooms
| Level | Type | Length | Width | Dimensions |
|---|---|---|---|---|
| Main Level | Living Room | 5.74 m | 3.94 m | 5.74 m x 3.94 m |
| Main Level | Kitchen | 3.07 m | 2.92 m | 3.07 m x 2.92 m |
| Main Level | Dining Room | 3.05 m | 2.74 m | 3.05 m x 2.74 m |
| Main Level | Primary Bedroom | 3.4 m | 2.95 m | 3.4 m x 2.95 m |
| Main Level | Bedroom 2 | 2.92 m | 2.67 m | 2.92 m x 2.67 m |
| Main Level | Bedroom 3 | 2.9 m | 2.41 m | 2.9 m x 2.41 m |
| Main Level | Bathroom | 3.08 m | 1.65 m | 3.08 m x 1.65 m |
https://www.realtor.ca/real-estate/28422755/188-kipling-avenue-london-east-east-i-east-i
Interested?
Contact us for more information
Shallu Singla
Salesperson
170 Steelwell Rd Unit 200
Brampton, Ontario L6T 5T3
