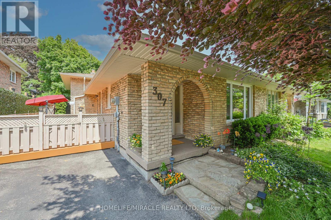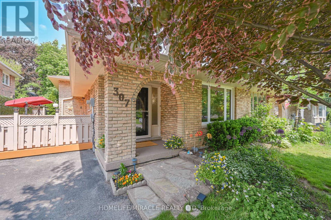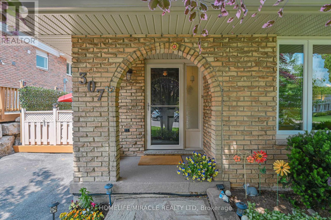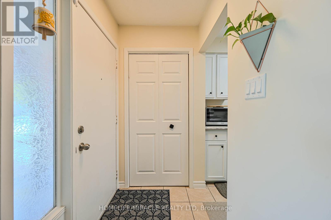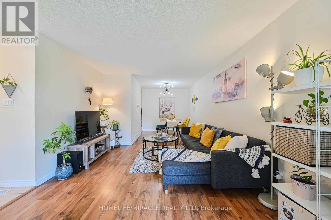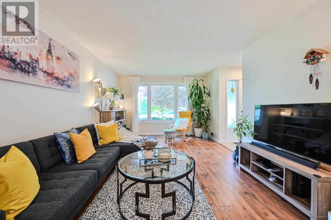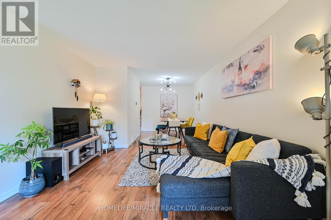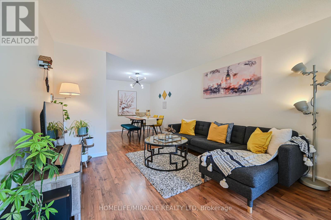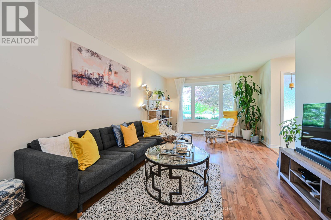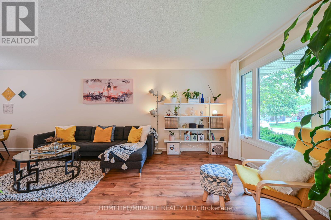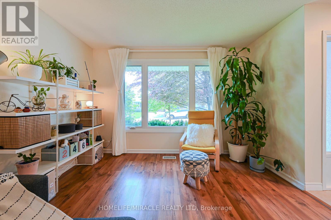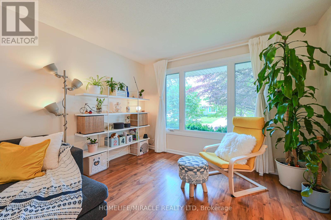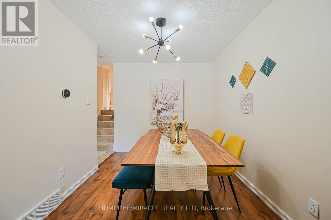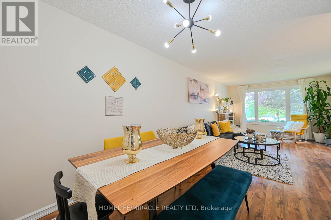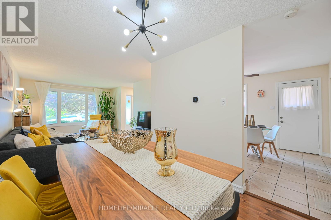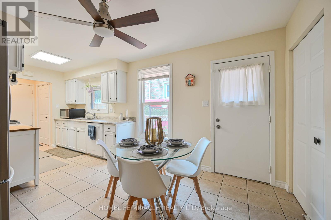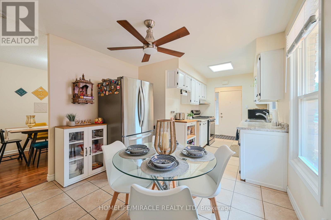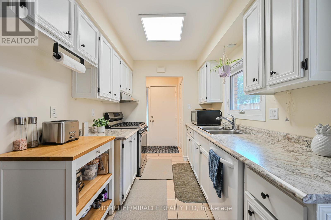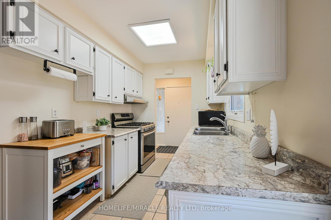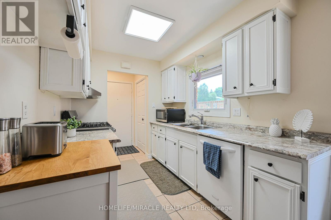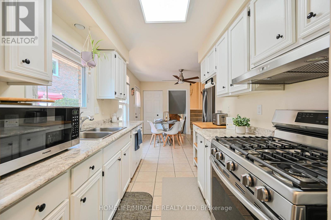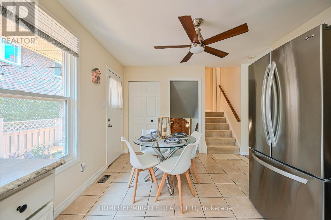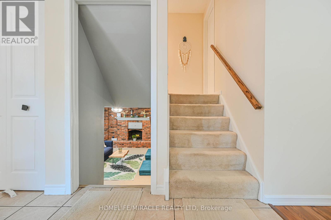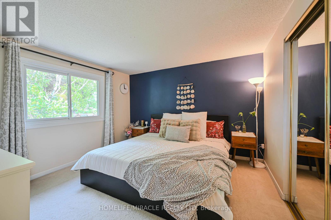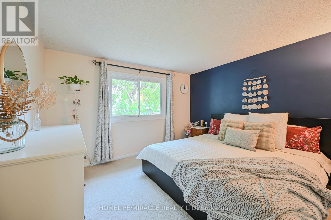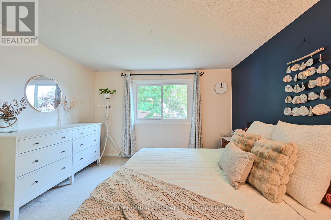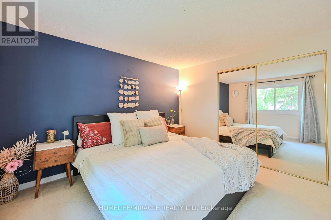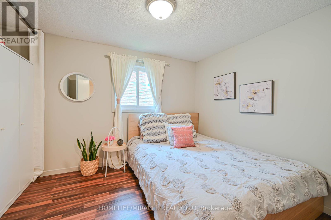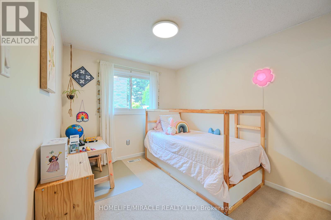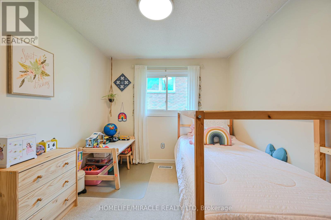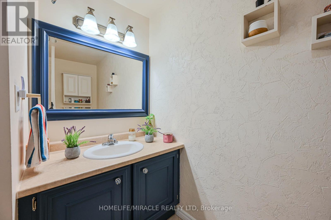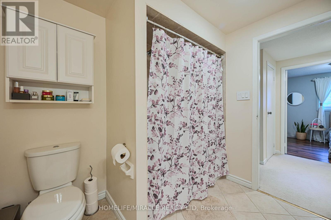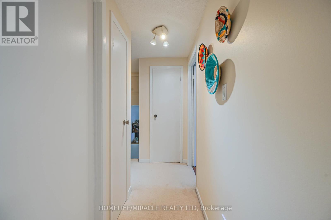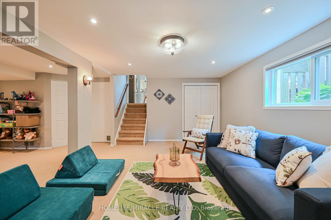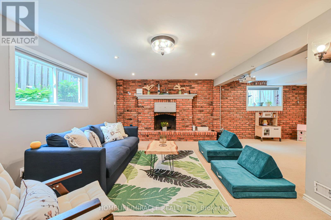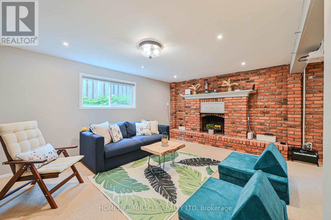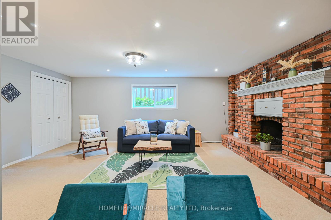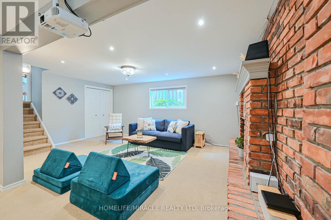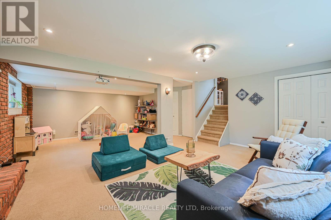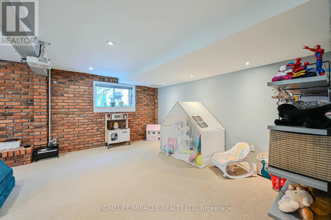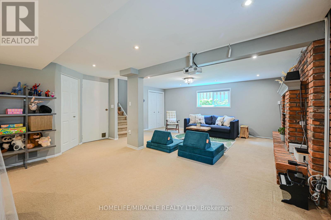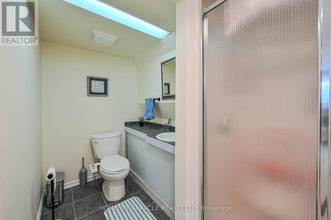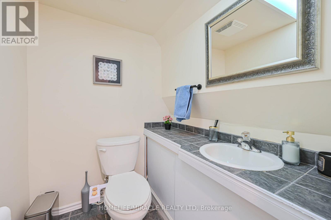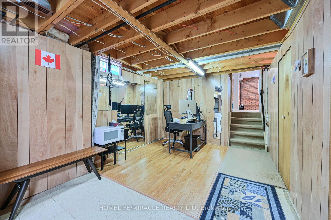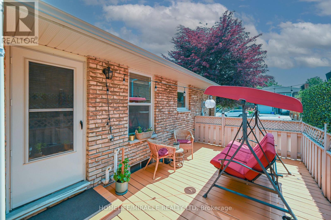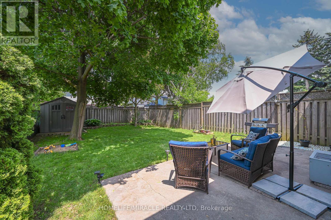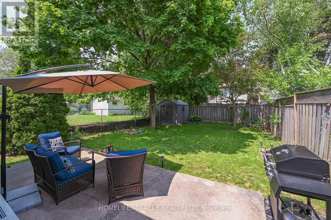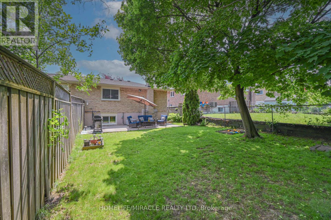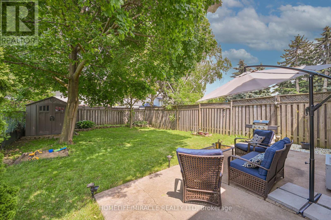307 Magnolia Drive Hamilton, Ontario L9C 6R2
$599,000
Welcome to this beautifully maintained and spacious 4-level semi-detached backsplit, ideally situated in the quiet and family-friendly Fessenden neighbourhood. Offering exceptional value, this home features 3 generously sized bedrooms-including a large primary-making it perfect for families, professionals working from home, or those looking to downsize without compromising space. Enjoy a large, private backyard, two-car driveway parking, and the peace of quiet, friendly neighbours. This home also offers quick access to the highway and is conveniently located near parks, public and Catholic schools, recreational centres, and churches. Pride of ownership is evident throughout this home, with numerous quality updates made by both the previous and current owners. Recent upgrades by the previous owner include a new shed (2019), windows (2018), furnace (2018), roof, soffits, and eaves (2017), as well as an updated electrical panel (2016). The current owner continued the improvements in 2021, installing a gas stove (complete with a professionally installed gas line), a sleek French door refrigerator, and a modern hood fan with professional installation. The lower-level family room was professionally finished in 2018 by the previous owner and showcases a stunning gas fireplace and an additional bathroom-ideal for entertaining or relaxing. The basement features a versatile rec room, perfect for a home gym or hobby space. This move-in-ready home offers a rare blend of comfort, functionality, and location. Whether you're a growing family, young professional, empty nester, or investor, this property is sure to impress. The fireplace is equipped but is currently non-operational. (id:61852)
Open House
This property has open houses!
2:00 pm
Ends at:4:00 pm
2:00 pm
Ends at:4:00 pm
Property Details
| MLS® Number | X12198457 |
| Property Type | Single Family |
| Neigbourhood | Fessenden |
| Community Name | Fessenden |
| AmenitiesNearBy | Schools |
| ParkingSpaceTotal | 2 |
Building
| BathroomTotal | 2 |
| BedroomsAboveGround | 3 |
| BedroomsTotal | 3 |
| Appliances | Water Heater, Dishwasher, Dryer, Hood Fan, Stove, Washer, Window Coverings, Refrigerator |
| BasementDevelopment | Partially Finished |
| BasementType | Full (partially Finished) |
| ConstructionStyleAttachment | Semi-detached |
| ConstructionStyleSplitLevel | Backsplit |
| CoolingType | Central Air Conditioning |
| ExteriorFinish | Brick, Brick Facing |
| FlooringType | Tile, Laminate |
| FoundationType | Concrete |
| HeatingFuel | Natural Gas |
| HeatingType | Forced Air |
| SizeInterior | 700 - 1100 Sqft |
| Type | House |
| UtilityWater | Municipal Water |
Parking
| No Garage |
Land
| Acreage | No |
| LandAmenities | Schools |
| Sewer | Sanitary Sewer |
| SizeDepth | 120 Ft |
| SizeFrontage | 32 Ft |
| SizeIrregular | 32 X 120 Ft |
| SizeTotalText | 32 X 120 Ft |
Rooms
| Level | Type | Length | Width | Dimensions |
|---|---|---|---|---|
| Second Level | Bathroom | 2.72 m | 2.57 m | 2.72 m x 2.57 m |
| Second Level | Bedroom | 3.63 m | 3.61 m | 3.63 m x 3.61 m |
| Second Level | Bedroom 2 | 3.66 m | 2.62 m | 3.66 m x 2.62 m |
| Second Level | Bedroom 3 | 2.97 m | 2.64 m | 2.97 m x 2.64 m |
| Basement | Recreational, Games Room | 3.15 m | 3.05 m | 3.15 m x 3.05 m |
| Basement | Workshop | 2.92 m | 2.64 m | 2.92 m x 2.64 m |
| Basement | Laundry Room | 5.94 m | 4.34 m | 5.94 m x 4.34 m |
| Basement | Cold Room | 2.08 m | 1.09 m | 2.08 m x 1.09 m |
| Basement | Family Room | 7.29 m | 5.56 m | 7.29 m x 5.56 m |
| Basement | Bathroom | Measurements not available | ||
| Main Level | Kitchen | 2.49 m | 2.24 m | 2.49 m x 2.24 m |
| Main Level | Eating Area | 3.15 m | 3.2 m | 3.15 m x 3.2 m |
| Main Level | Living Room | 4.95 m | 3.53 m | 4.95 m x 3.53 m |
| Main Level | Dining Room | 2.59 m | 3.17 m | 2.59 m x 3.17 m |
https://www.realtor.ca/real-estate/28421593/307-magnolia-drive-hamilton-fessenden-fessenden
Interested?
Contact us for more information
Jignesh Dave
Salesperson
1339 Matheson Blvd E.
Mississauga, Ontario L4W 1R1
Kshitij Dave
Salesperson
1339 Matheson Blvd E.
Mississauga, Ontario L4W 1R1
