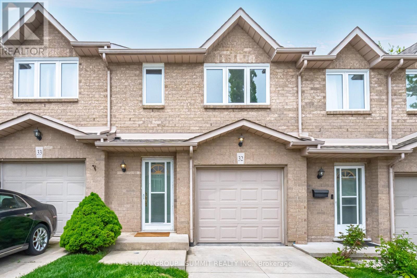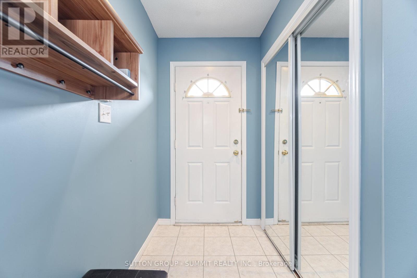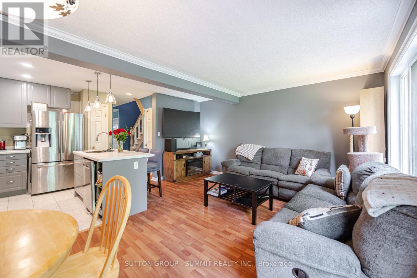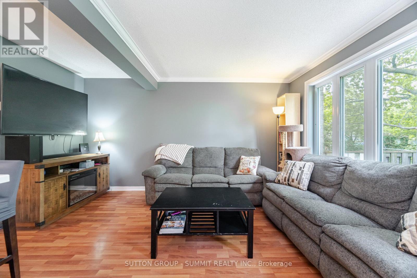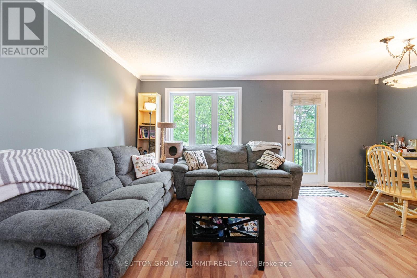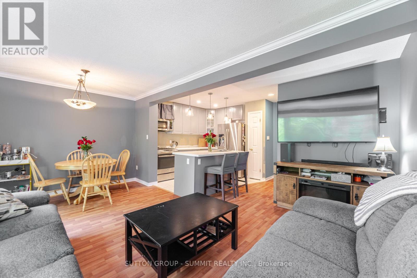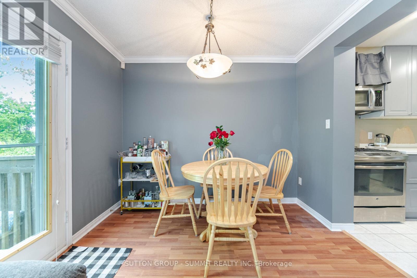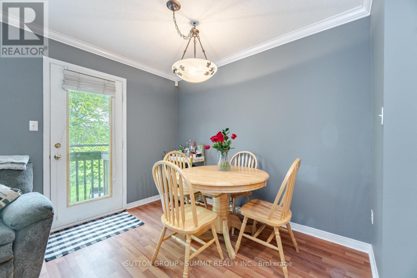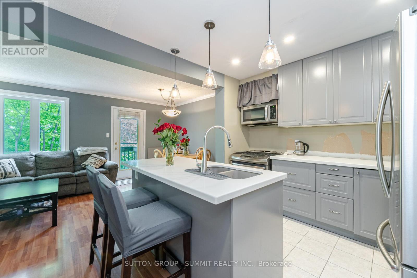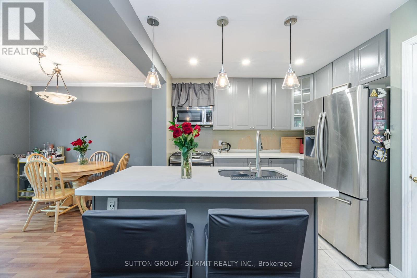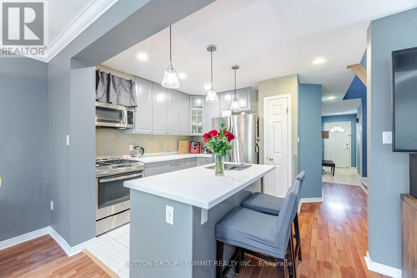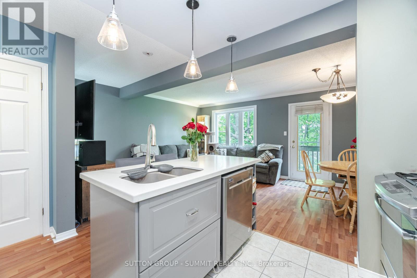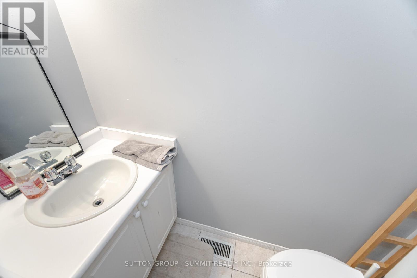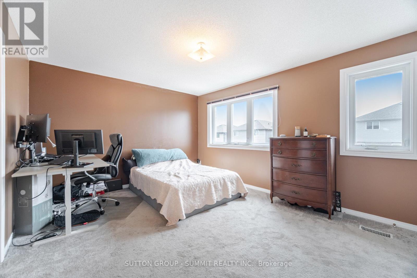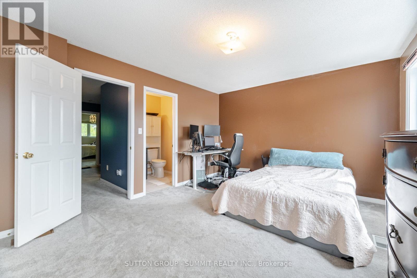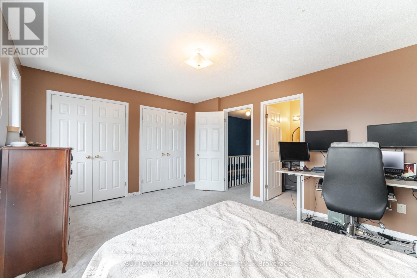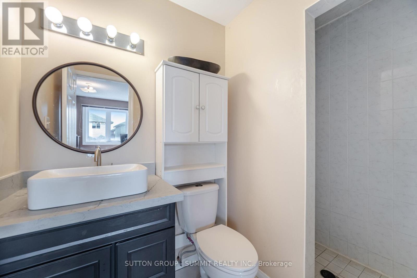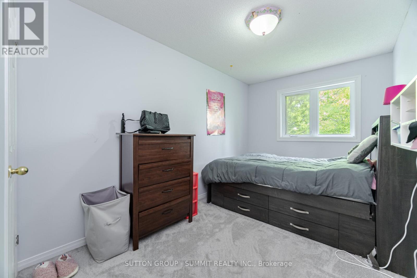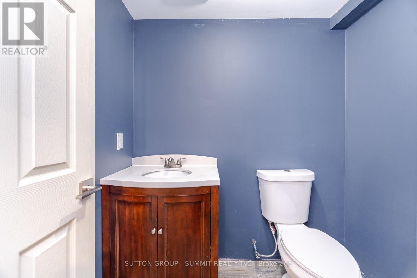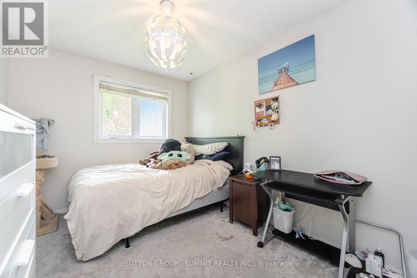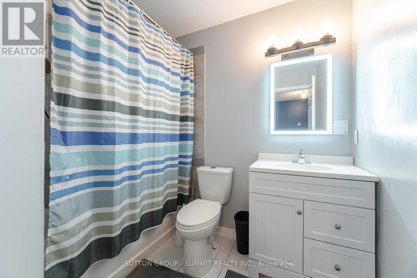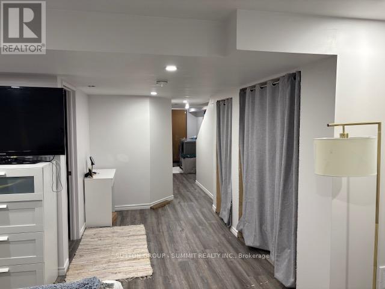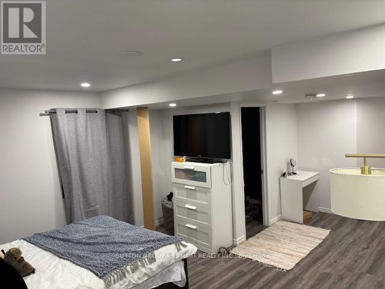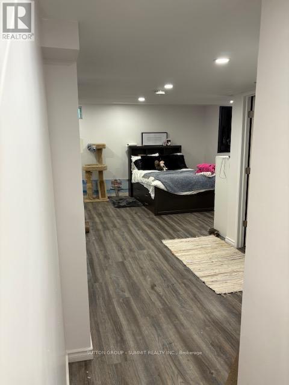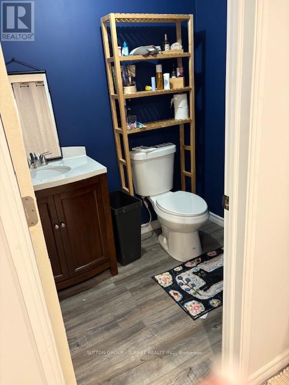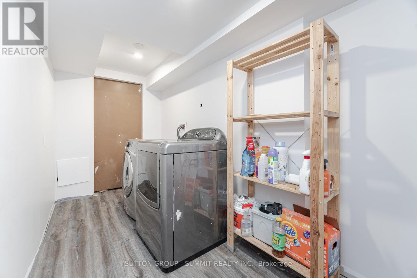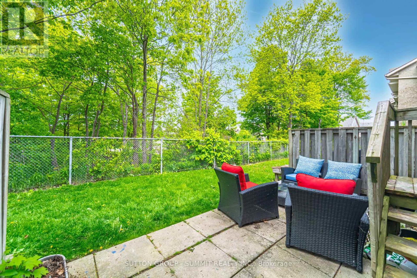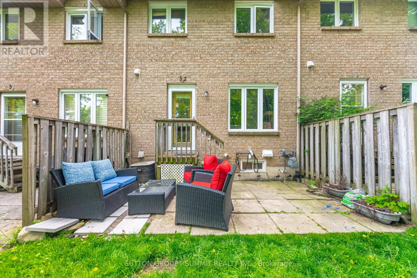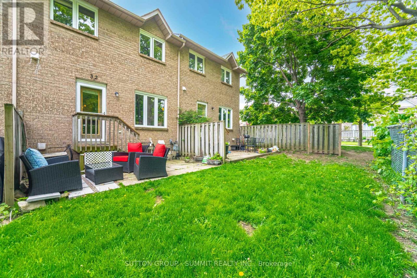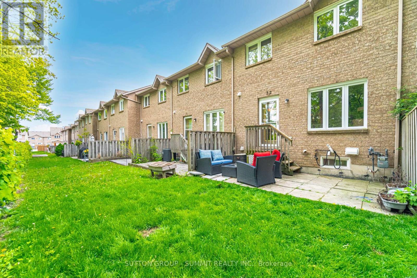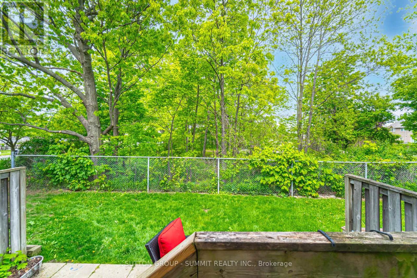32 - 1809 Upper Wentworth Street Hamilton, Ontario L9B 2R9
$560,000Maintenance, Common Area Maintenance
$378 Monthly
Maintenance, Common Area Maintenance
$378 MonthlyWelcome to Your First Step into Home ownership! Located in the Family-Friendly community on the Hamilton Mountain, this 3-Bedroom, 4 Washroom Townhome is the perfect entry point into the market. With a functional layout, bright main floor living space, and walkout to a private backyard, this home checks all the boxes for comfortable day-to-day living/ Upstairs, youll find three well-proportioned bedrooms, including a spacious primary with ensuite access and plenty of closet space. The finished basement adds flexibility ideal for a home office, rec room, or bonus living area. Enjoy the convenience of an attached garage with inside entry and nearby visitor parking. Set in a central location close to schools, shopping, parks, transit, and highway access this is a great opportunity to own in a growing neighbourhood with everything you need just minutes away. (id:61852)
Property Details
| MLS® Number | X12198506 |
| Property Type | Single Family |
| Neigbourhood | Crerar |
| Community Name | Chappel |
| AmenitiesNearBy | Public Transit, Schools |
| CommunityFeatures | Pet Restrictions |
| EquipmentType | Water Heater |
| Features | In Suite Laundry |
| ParkingSpaceTotal | 2 |
| RentalEquipmentType | Water Heater |
Building
| BathroomTotal | 4 |
| BedroomsAboveGround | 3 |
| BedroomsTotal | 3 |
| Age | 16 To 30 Years |
| Appliances | Dishwasher, Dryer, Stove, Washer, Refrigerator |
| BasementDevelopment | Finished |
| BasementType | N/a (finished) |
| CoolingType | Central Air Conditioning |
| ExteriorFinish | Brick |
| FlooringType | Laminate, Tile |
| FoundationType | Concrete |
| HalfBathTotal | 2 |
| HeatingFuel | Natural Gas |
| HeatingType | Forced Air |
| StoriesTotal | 2 |
| SizeInterior | 1200 - 1399 Sqft |
| Type | Row / Townhouse |
Parking
| Attached Garage | |
| Garage |
Land
| Acreage | No |
| LandAmenities | Public Transit, Schools |
Rooms
| Level | Type | Length | Width | Dimensions |
|---|---|---|---|---|
| Second Level | Primary Bedroom | 4.59 m | 3.45 m | 4.59 m x 3.45 m |
| Second Level | Bedroom 2 | 3.9 m | 2.45 m | 3.9 m x 2.45 m |
| Second Level | Bedroom 3 | 3.92 m | 2.73 m | 3.92 m x 2.73 m |
| Basement | Recreational, Games Room | 5.97 m | 4.96 m | 5.97 m x 4.96 m |
| Main Level | Living Room | 4.53 m | 2.69 m | 4.53 m x 2.69 m |
| Main Level | Dining Room | 2.95 m | 2.06 m | 2.95 m x 2.06 m |
| Main Level | Kitchen | 3.02 m | 2.06 m | 3.02 m x 2.06 m |
https://www.realtor.ca/real-estate/28421596/32-1809-upper-wentworth-street-hamilton-chappel-chappel
Interested?
Contact us for more information
Bruce Witchel
Salesperson
33 Pearl Street #200
Mississauga, Ontario L5M 1X1
