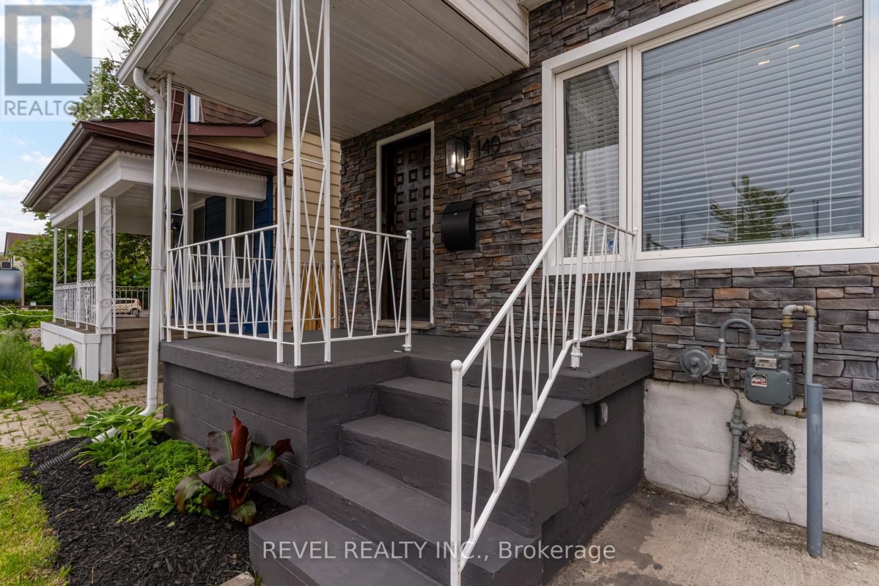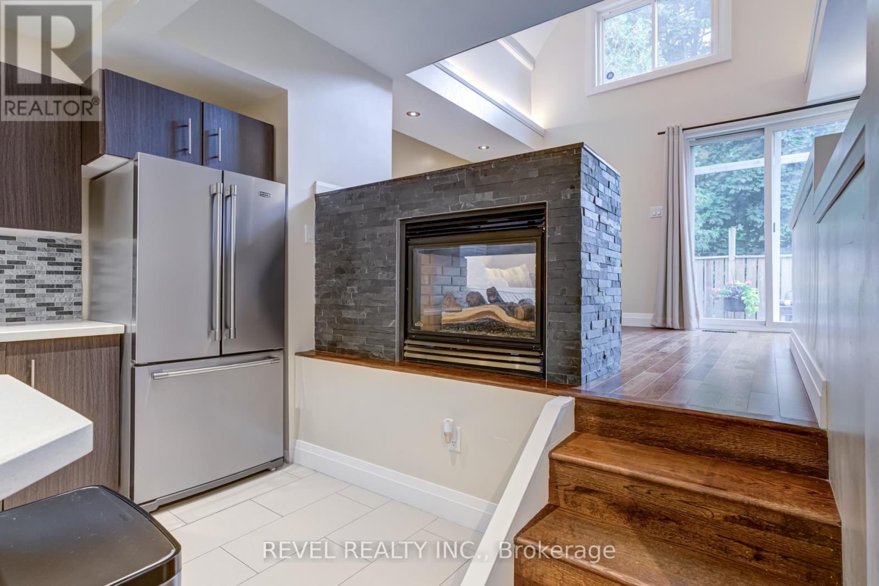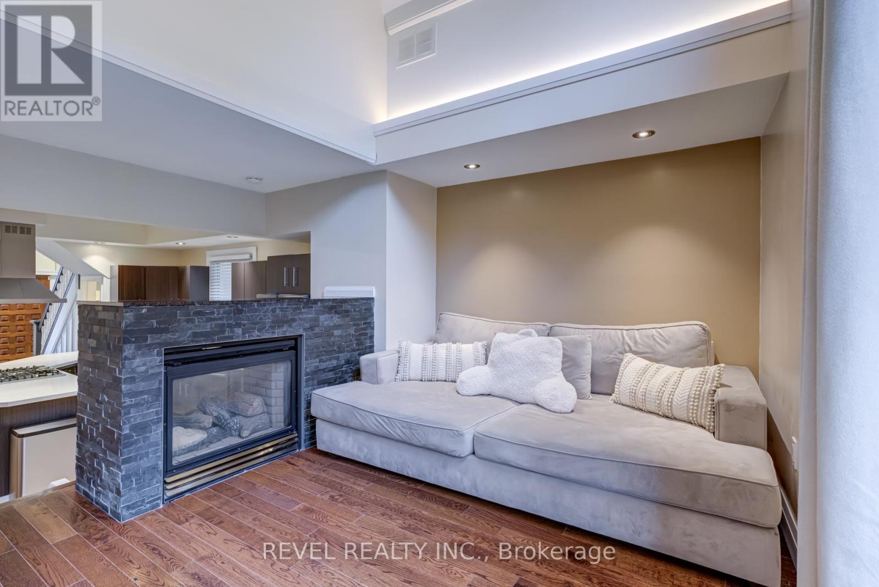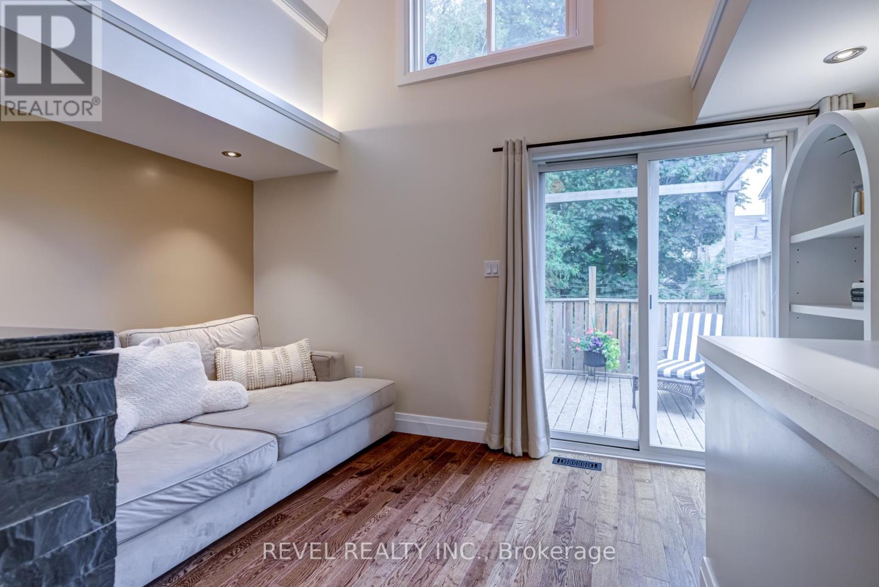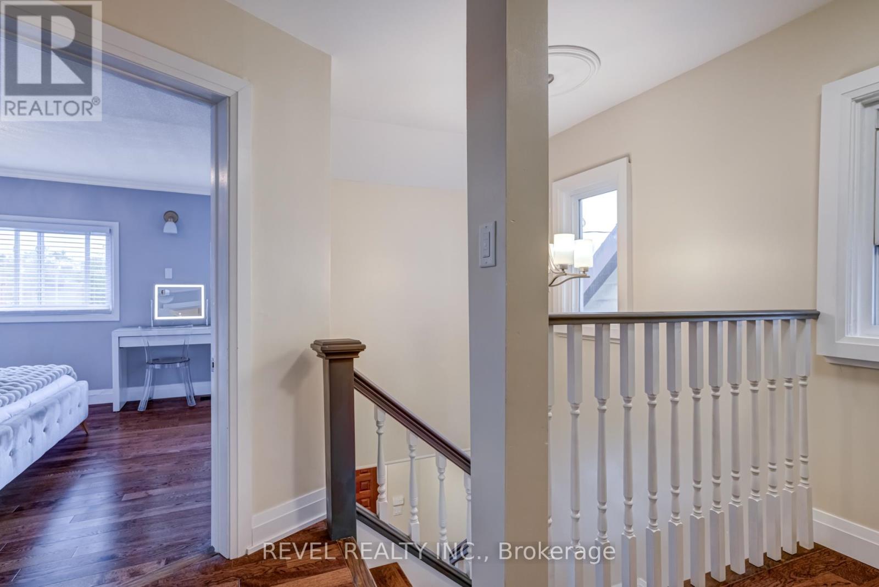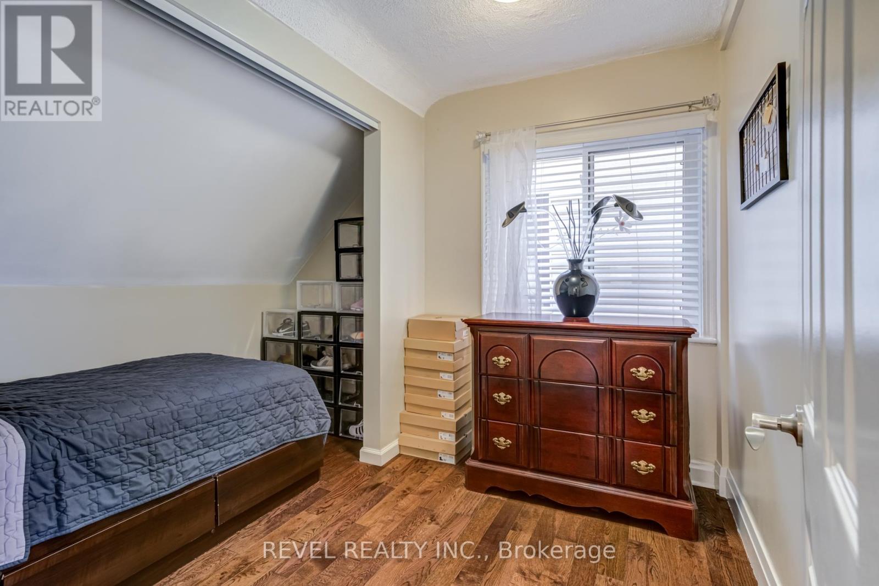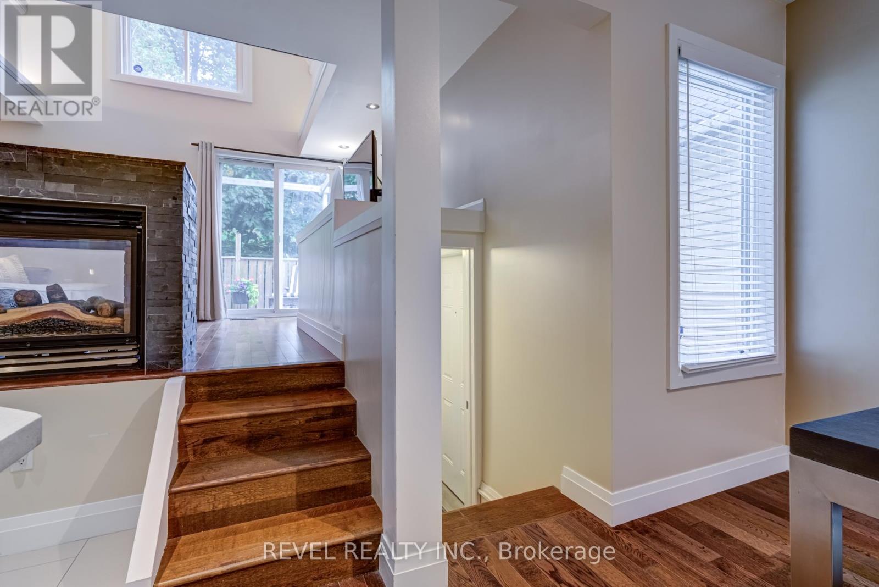140 Sanford Avenue N Hamilton, Ontario L8L 5Z5
$629,000
Welcome to this beautifully maintained home in the area of Hamilton-Gibson, featuring 3+1 bedrooms and 2.5 bathrooms with quality finishes throughout. The open-concept kitchen and dining area is designed for everyday ease and entertaining, with quartz countertops, a deep under mount sink, state-of-the-art stainless steel appliances, a gas hooded range, and generous storage and prep space.Hardwood and tile flooring flow throughout the home, adding warmth and durability. A few steps up from the main level, the bright and airy living room offers soaring ceilings and large windows that fill the space with natural light perfect for relaxing or hosting guests.Step outside to a spacious deck, just in time for summer barbecues, outdoor dining, and family gatherings. The fully finished basement includes a separate entrance, additional living space, and a fourth bedroom ideal for in-laws, guests, or potential rental income.A well-appointed, versatile home offering space, function, and comfort this one is not to be missed! ** This is a linked property.** (id:61852)
Property Details
| MLS® Number | X12197963 |
| Property Type | Single Family |
| Neigbourhood | Gibson |
| Community Name | Gibson |
| ParkingSpaceTotal | 1 |
Building
| BathroomTotal | 3 |
| BedroomsAboveGround | 3 |
| BedroomsBelowGround | 1 |
| BedroomsTotal | 4 |
| Age | 100+ Years |
| Amenities | Fireplace(s) |
| Appliances | Oven - Built-in, All, Blinds, Cooktop, Dishwasher, Dryer, Oven, Washer, Refrigerator |
| BasementFeatures | Apartment In Basement, Separate Entrance |
| BasementType | N/a |
| ConstructionStyleAttachment | Detached |
| CoolingType | Central Air Conditioning |
| ExteriorFinish | Brick, Vinyl Siding |
| FireplacePresent | Yes |
| FireplaceTotal | 1 |
| FoundationType | Concrete |
| HalfBathTotal | 1 |
| HeatingFuel | Natural Gas |
| HeatingType | Forced Air |
| StoriesTotal | 2 |
| SizeInterior | 1100 - 1500 Sqft |
| Type | House |
| UtilityWater | Municipal Water |
Parking
| No Garage |
Land
| Acreage | No |
| Sewer | Sanitary Sewer |
| SizeDepth | 75 Ft |
| SizeFrontage | 25 Ft |
| SizeIrregular | 25 X 75 Ft |
| SizeTotalText | 25 X 75 Ft |
Rooms
| Level | Type | Length | Width | Dimensions |
|---|---|---|---|---|
| Second Level | Primary Bedroom | 3.67 m | 4.87 m | 3.67 m x 4.87 m |
| Second Level | Bedroom 2 | 2.98 m | 2.77 m | 2.98 m x 2.77 m |
| Second Level | Office | 2.44 m | 1.53 m | 2.44 m x 1.53 m |
| Basement | Living Room | 3.69 m | 2.13 m | 3.69 m x 2.13 m |
| Basement | Bedroom | 4.57 m | 2.14 m | 4.57 m x 2.14 m |
| Basement | Laundry Room | 2.44 m | 2.45 m | 2.44 m x 2.45 m |
| Main Level | Bedroom | 4.26 m | 3.08 m | 4.26 m x 3.08 m |
| Main Level | Kitchen | 4.29 m | 2.46 m | 4.29 m x 2.46 m |
| Main Level | Dining Room | 3.36 m | 3.07 m | 3.36 m x 3.07 m |
| Main Level | Living Room | 2.74 m | 4.27 m | 2.74 m x 4.27 m |
https://www.realtor.ca/real-estate/28420537/140-sanford-avenue-n-hamilton-gibson-gibson
Interested?
Contact us for more information
Venis Grant
Salesperson
128-2544 Weston Road
Toronto, Ontario M9N 2A6


