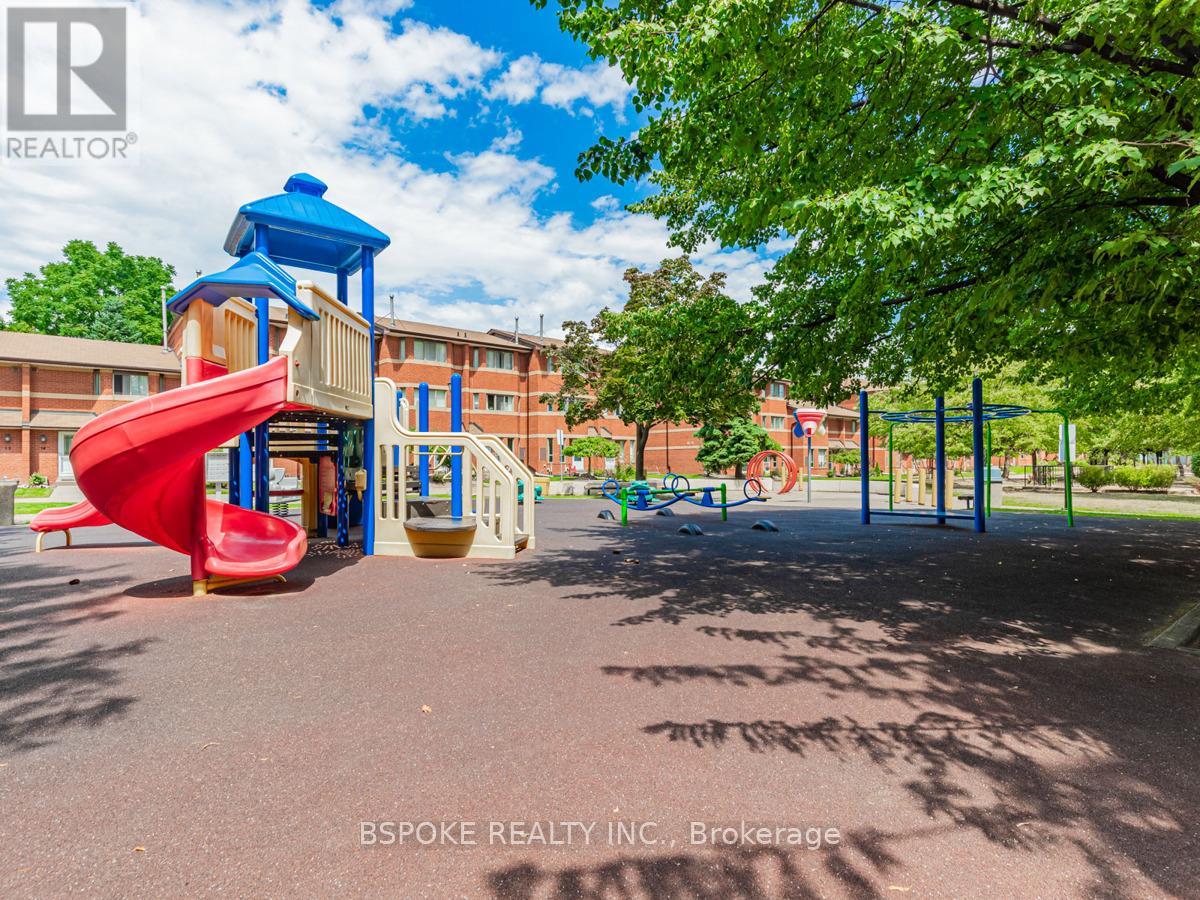1216 - 2466 Eglinton Avenue E Toronto, Ontario M1K 5J9
$3,150 Monthly
Looking for a large, clean & well taken care of unit in a safe & diverse neighborhood? You've come to the right place. This beautiful corner unit boasts of 3 very spacious bedrooms, a glass solarium, a renovated Kitchen & updated bath vanities. The primary bedroom comes has an ensuite with a double vanity. The unit boasts spectacular clear views of the greenbelt and you can also see CN Tower & Lake in distance. Check out the amenities on 2nd floor. Steps to Groceries. Lots of trails, restaurants & shops nearby. Adjacent to Subway/Go Station/FutureLRT. Includes 1 parking spot. *Rental only to a single-family household as per Condo Corp rules. Rentals to students or groups of friends is not allowed* (id:61852)
Property Details
| MLS® Number | E12198109 |
| Property Type | Single Family |
| Neigbourhood | Scarborough |
| Community Name | Eglinton East |
| CommunityFeatures | Pet Restrictions |
| ParkingSpaceTotal | 1 |
Building
| BathroomTotal | 2 |
| BedroomsAboveGround | 3 |
| BedroomsBelowGround | 1 |
| BedroomsTotal | 4 |
| Appliances | Dishwasher, Dryer, Stove, Washer, Refrigerator |
| CoolingType | Central Air Conditioning |
| ExteriorFinish | Concrete |
| FlooringType | Carpeted, Tile |
| HeatingFuel | Natural Gas |
| HeatingType | Forced Air |
| SizeInterior | 1200 - 1399 Sqft |
| Type | Apartment |
Parking
| Underground | |
| Garage |
Land
| Acreage | No |
Rooms
| Level | Type | Length | Width | Dimensions |
|---|---|---|---|---|
| Flat | Kitchen | 2.92 m | 2.87 m | 2.92 m x 2.87 m |
| Flat | Dining Room | 2.95 m | 2.6 m | 2.95 m x 2.6 m |
| Flat | Living Room | 6.53 m | 3.76 m | 6.53 m x 3.76 m |
| Flat | Solarium | 1.78 m | 1.96 m | 1.78 m x 1.96 m |
| Flat | Primary Bedroom | 4.39 m | 3.89 m | 4.39 m x 3.89 m |
| Flat | Bedroom 2 | 4.45 m | 2.95 m | 4.45 m x 2.95 m |
| Flat | Bedroom 3 | 4.55 m | 3 m | 4.55 m x 3 m |
| Flat | Laundry Room | 2.11 m | 1.17 m | 2.11 m x 1.17 m |
| Flat | Foyer | 4.6 m | 1.17 m | 4.6 m x 1.17 m |
Interested?
Contact us for more information
Varun Arora
Salesperson
320 Broadview Ave, 2nd Floor
Toronto, Ontario M4M 2G9





















