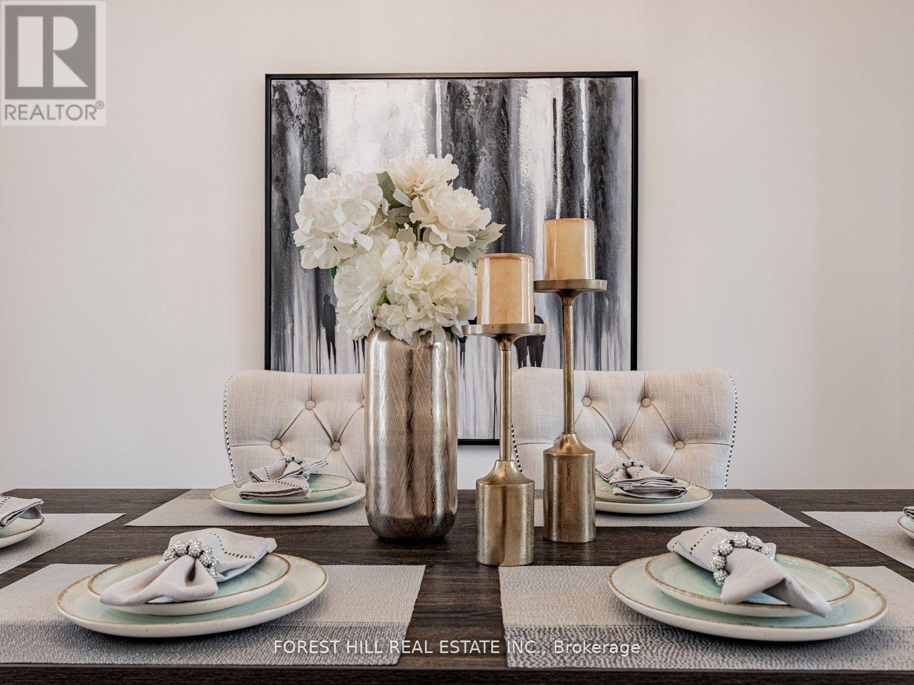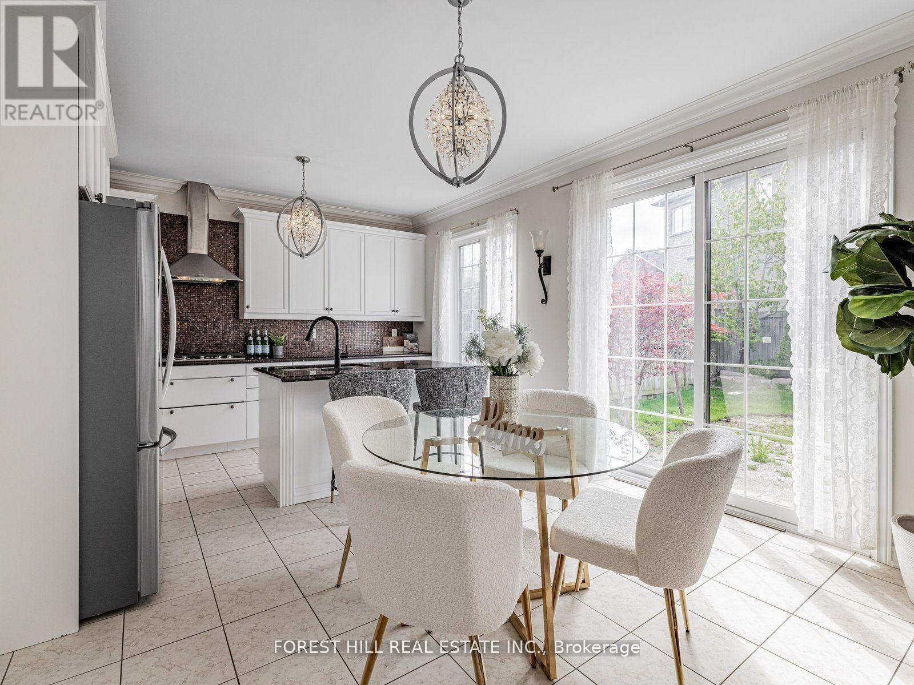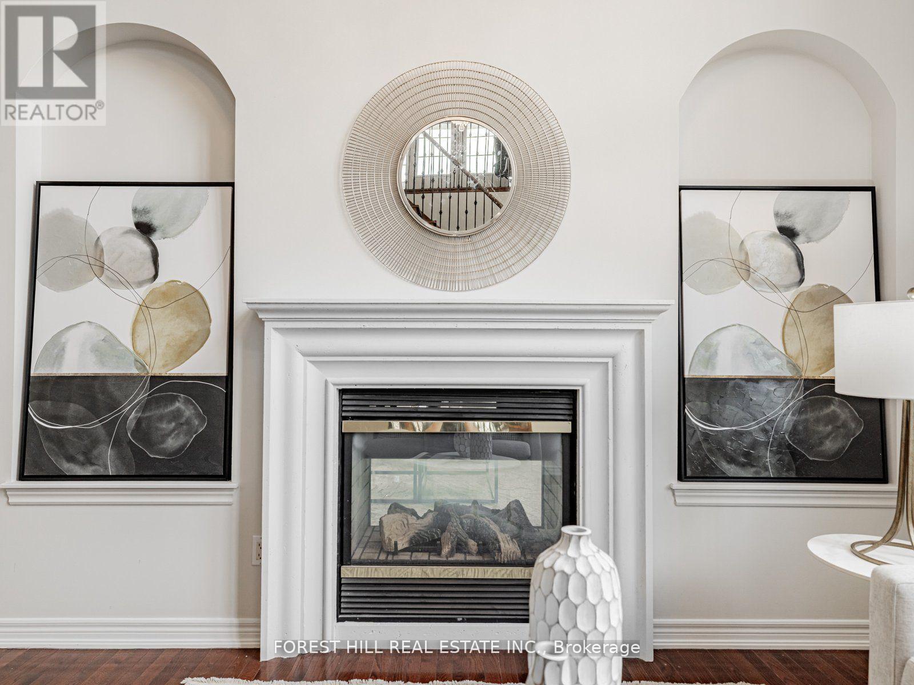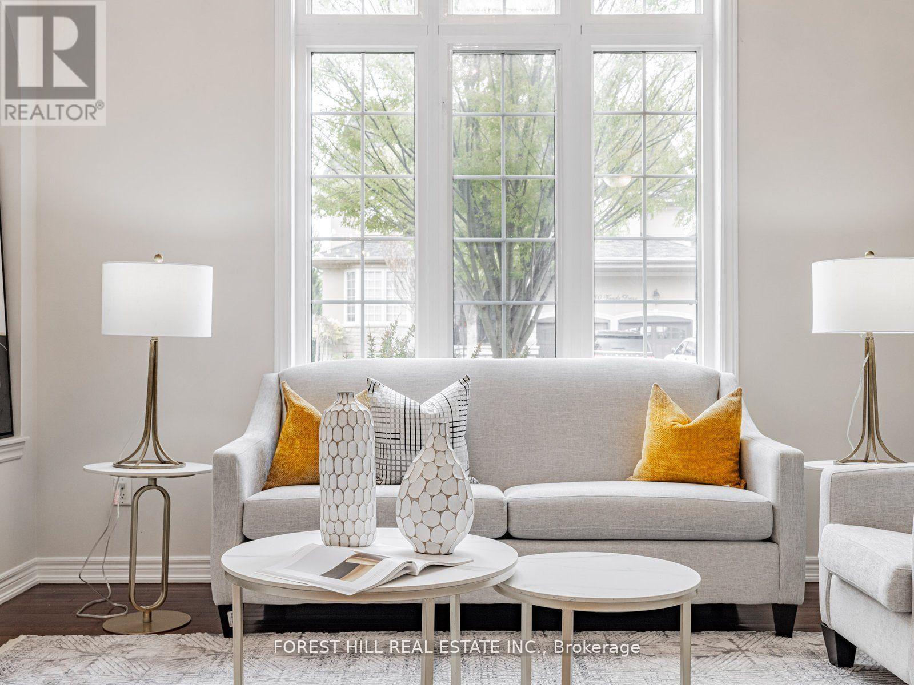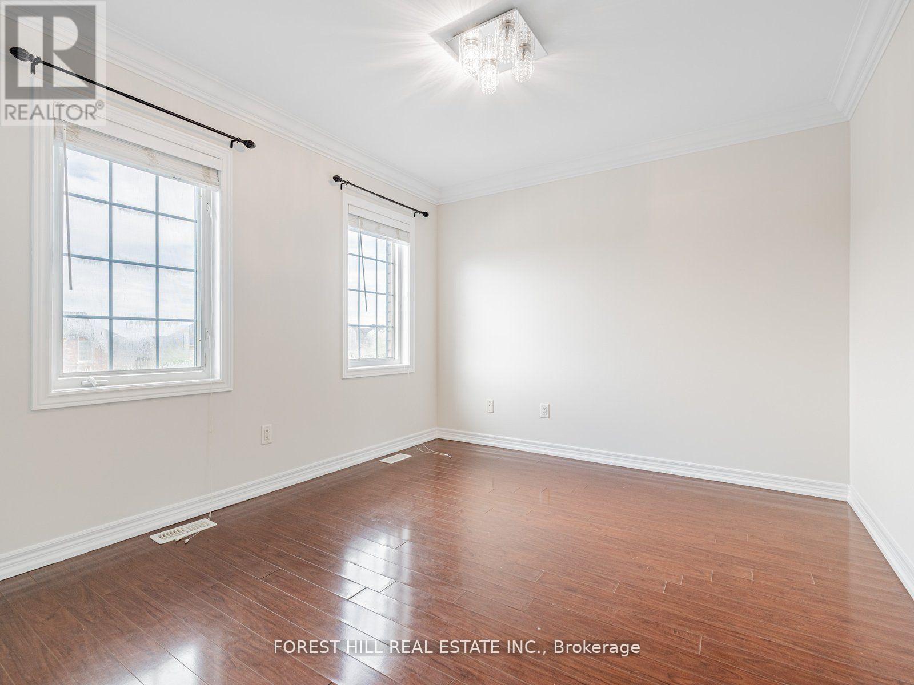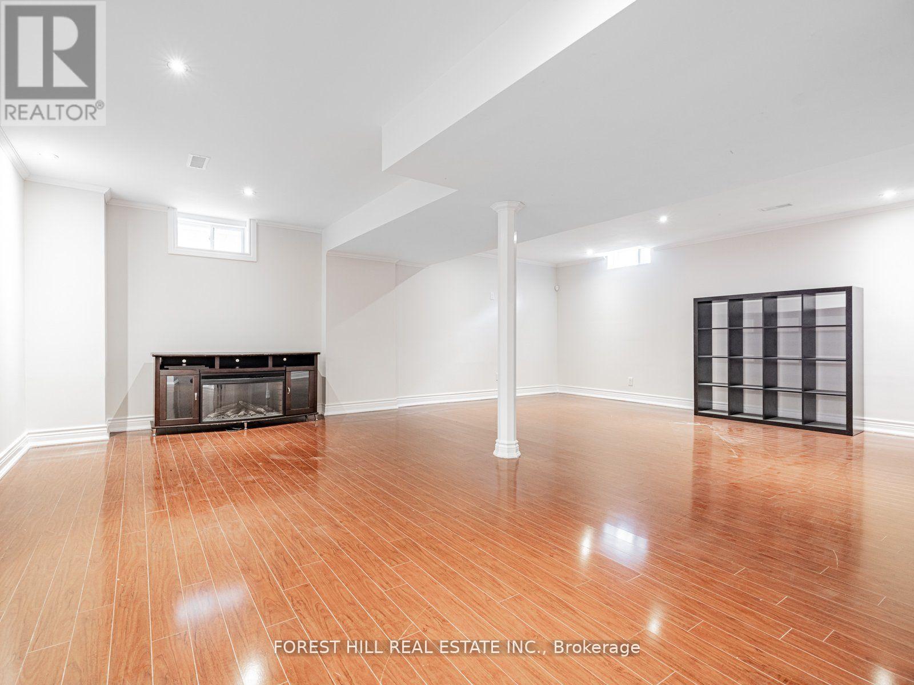36 Zoran Lane Vaughan, Ontario L6A 4G1
$1,988,000
***Your Search Is Over-------Welcome To Your New Home, Situated on a Quiet Street In The Pristine Community Of Patterson-------This is a Turnkey Ready & Ready-To Move-In Home!!-------This Amazing 4 +1 Bedrooms & 4 Bathrooms Home Loaded With Upgrades, Magnificent Open Concept Floor Plan & The Entrance Welcomes You with a Large--Spacious Foyer, Double Front-Door. Soaring--2Storey Living Room with a 2Ways Fireplace and Floor to Ceiling Window Draw Your Eye Upward. The Eat-In Kitchen Loaded with S-S Appliance & Centre Island, Spacious Breakfast area, Easy Access To a Backyard. The Family Offers an Open Concept with a Kitchen & Breakfast Area, Making It Ideal For Family-Daily Life and Entertainment. The Elegant Primary Bedroom Offers a 5Pcs Ensuite and W/I Closet. All Bedrooms has Lots of Natural Sunlit. Fully Finished Basement with a Spacious Recreation area perfect for all family sizes, 3pcs Bathroom and Den/Office Easily Converted to Bedroom***Features------ Hardwood Floor Thru-out, Laminate Floor Thru-out(Basement), Crown Mouldings, Smooth Ceiling, Pot Lights, Closet Organizer, Floor To Ceiling Windows With Custom Curtains, Fully Landscaped With Sprinkler System, Enjoy Summer Days On Interlocked Patio Or Sip A Tea On Private Terrace----This House Has It All. A Must See!!!----------Full Lot Size : 36.06 ft x 48.91 ft x 58.64 ft x 113.69 ft x 35.06 ft x 25.19 ft---As Per Mpac (id:61852)
Property Details
| MLS® Number | N12198083 |
| Property Type | Single Family |
| Community Name | Patterson |
| AmenitiesNearBy | Schools, Public Transit, Park |
| CommunityFeatures | Community Centre |
| Features | Irregular Lot Size |
| ParkingSpaceTotal | 6 |
| Structure | Porch |
Building
| BathroomTotal | 4 |
| BedroomsAboveGround | 4 |
| BedroomsBelowGround | 1 |
| BedroomsTotal | 5 |
| Appliances | Garage Door Opener Remote(s), Cooktop, Dryer, Hood Fan, Microwave, Oven, Washer, Window Coverings, Refrigerator |
| BasementDevelopment | Finished |
| BasementType | N/a (finished) |
| ConstructionStyleAttachment | Detached |
| CoolingType | Central Air Conditioning |
| ExteriorFinish | Brick, Stucco |
| FireplacePresent | Yes |
| FlooringType | Hardwood, Laminate |
| HalfBathTotal | 1 |
| HeatingFuel | Natural Gas |
| HeatingType | Forced Air |
| StoriesTotal | 2 |
| SizeInterior | 2500 - 3000 Sqft |
| Type | House |
| UtilityWater | Municipal Water |
Parking
| Garage |
Land
| Acreage | No |
| LandAmenities | Schools, Public Transit, Park |
| Sewer | Sanitary Sewer |
| SizeDepth | 113 Ft ,8 In |
| SizeFrontage | 47 Ft ,7 In |
| SizeIrregular | 47.6 X 113.7 Ft ; Back 58.64ft---irregular Lot |
| SizeTotalText | 47.6 X 113.7 Ft ; Back 58.64ft---irregular Lot |
| ZoningDescription | Residential |
Rooms
| Level | Type | Length | Width | Dimensions |
|---|---|---|---|---|
| Second Level | Den | 3.96 m | 2.3 m | 3.96 m x 2.3 m |
| Second Level | Primary Bedroom | 5.7 m | 4.4 m | 5.7 m x 4.4 m |
| Second Level | Bedroom 2 | 3.85 m | 3.1 m | 3.85 m x 3.1 m |
| Second Level | Bedroom 3 | 3.85 m | 3.41 m | 3.85 m x 3.41 m |
| Second Level | Bedroom 4 | 3.35 m | 3.89 m | 3.35 m x 3.89 m |
| Basement | Bedroom 5 | 5.81 m | 6.7 m | 5.81 m x 6.7 m |
| Basement | Recreational, Games Room | 5.81 m | 6.7 m | 5.81 m x 6.7 m |
| Main Level | Living Room | 4.22 m | 4.1 m | 4.22 m x 4.1 m |
| Main Level | Dining Room | 4.39 m | 3.4 m | 4.39 m x 3.4 m |
| Main Level | Kitchen | 3.6 m | 3.48 m | 3.6 m x 3.48 m |
| Main Level | Eating Area | 3.75 m | 2.33 m | 3.75 m x 2.33 m |
| Main Level | Family Room | 4.13 m | 4.88 m | 4.13 m x 4.88 m |
Utilities
| Cable | Available |
| Electricity | Installed |
| Sewer | Installed |
https://www.realtor.ca/real-estate/28420824/36-zoran-lane-vaughan-patterson-patterson
Interested?
Contact us for more information
Bella Lee
Broker
15 Lesmill Rd Unit 1
Toronto, Ontario M3B 2T3
Manda Lakdashti
Broker
15 Lesmill Rd Unit 1
Toronto, Ontario M3B 2T3







