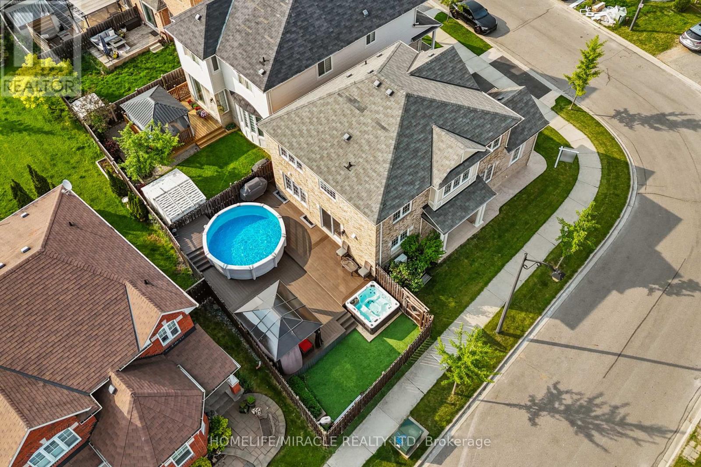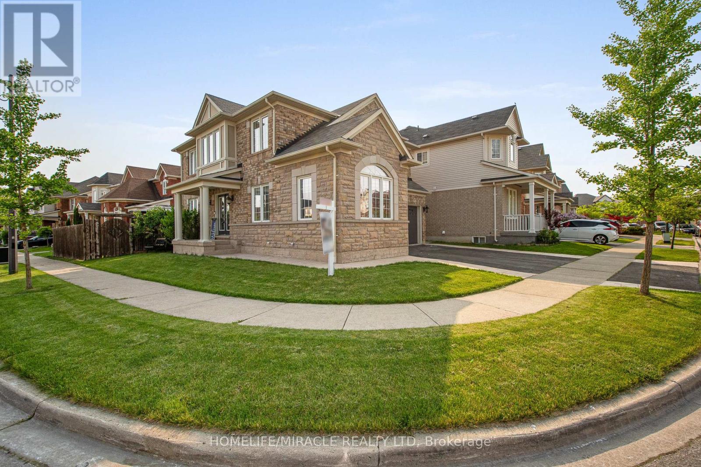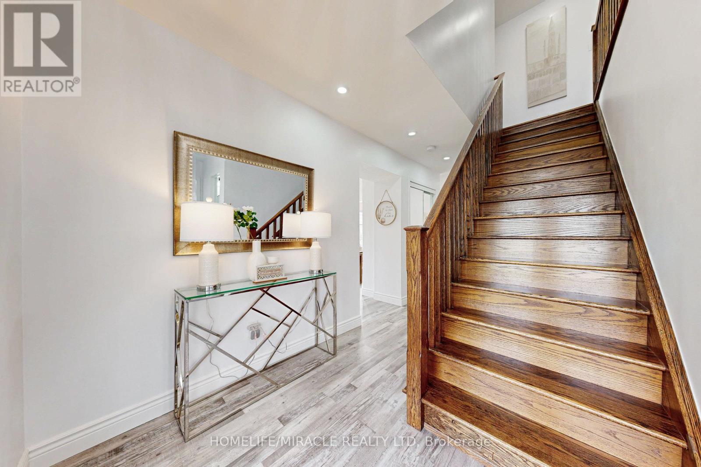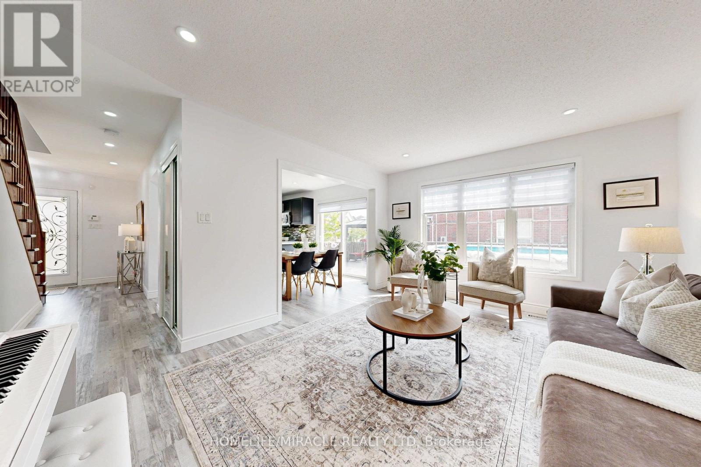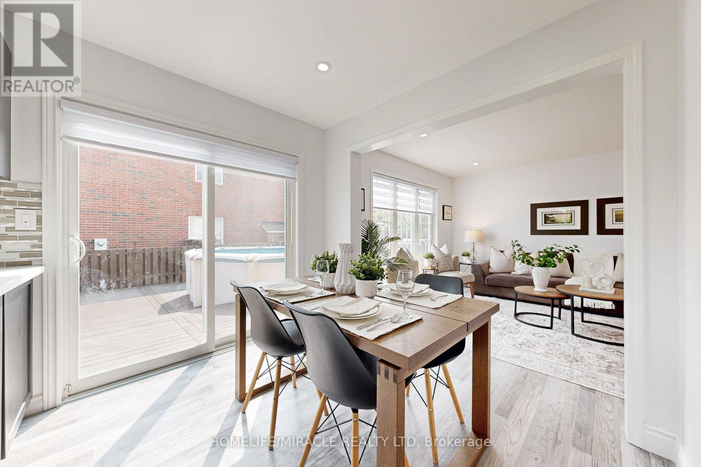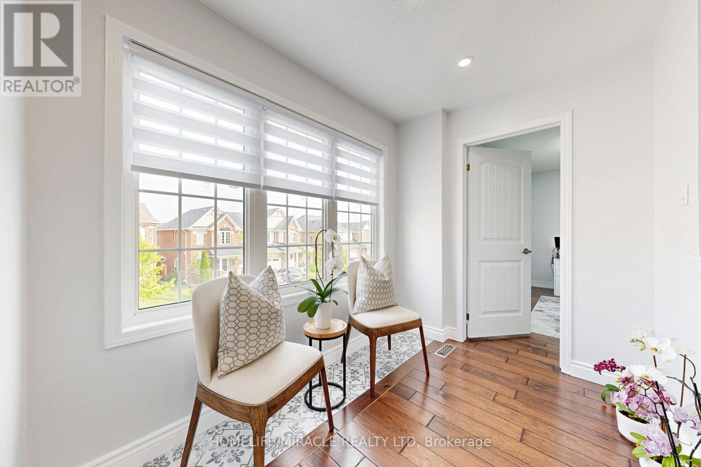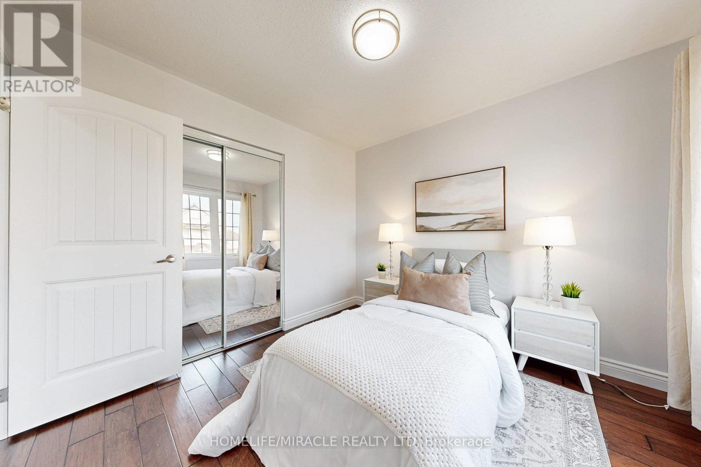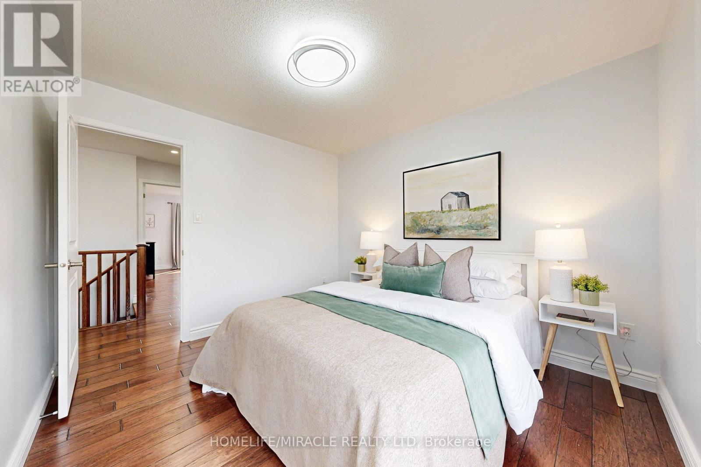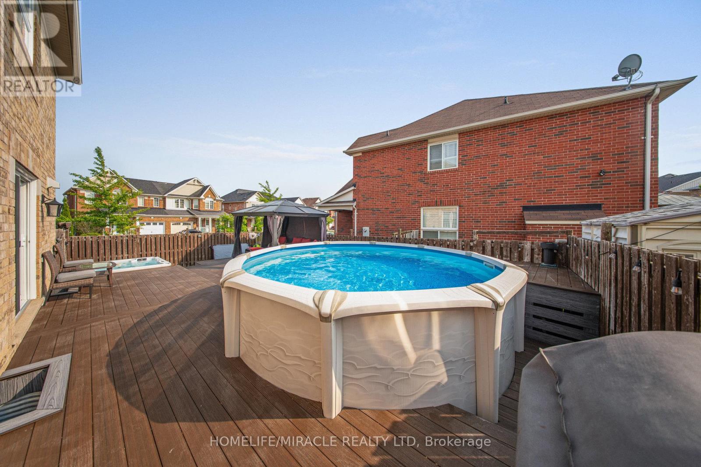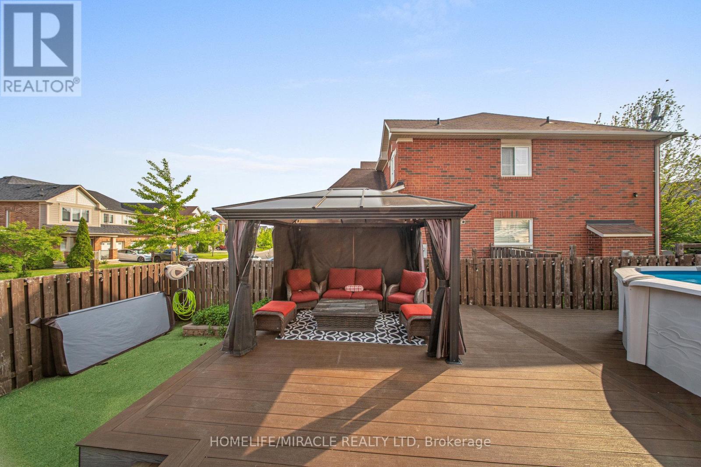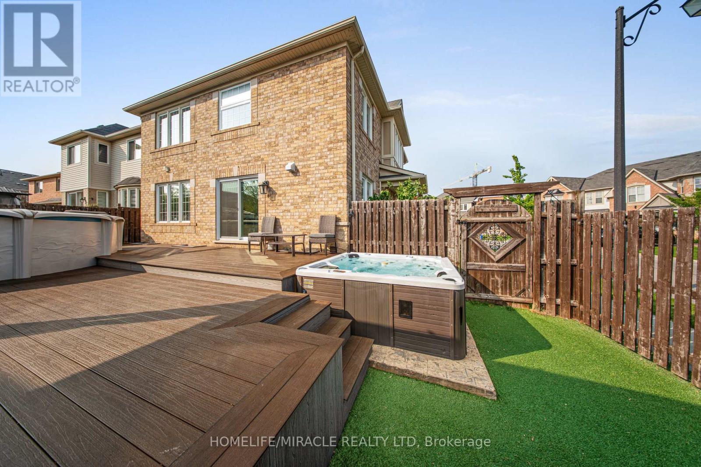949 Zelinsky Crescent Milton, Ontario L9T 0L5
$1,298,000
Beautifully Renovated 4-Bedroom Corner Home on a Quiet Crescent in Milton, this stunning detached corner home offers approximately 2,400 sq. ft. of total living space, including a stylishly finished basement. Located on a quiet crescent in one of Milton's most desirable neighborhoods, it combines comfort, functionality, and great curb appeal. Inside, you'll find bright, open-concept living/dining and family areas with large windows, fresh paint, and upgraded 5 inch baseboards. The renovated kitchen features quartz countertops, stainless steel appliances, a Moen faucet, and an undermount sink perfect for everyday living and entertaining, upstairs laundry is the bonus. Upstairs are four spacious bedrooms, including a large primary suite with walk in closet and an updated ensuite showcasing a glass shower, double quartz vanity, and built-in linen cabinet. A second full bathroom also features modern finishes. The finished basement comes with upgraded flooring and a wet bar ideal for a media room, games area, or guest retreat. Recent upgrades include: Furnace (2023), High-efficiency heat pump A/C & heater (2023),Owned 50-gallon hot water tank (2022)The corner lot enhances privacy and outdoor space, featuring a widened driveway, stamped concrete walkway and porch, and a low-maintenance backyard oasis with: 25 x 38 composite deck,7-seater hot tub , 15ft round heated above-ground salt water pool , artificial grass,10x12 gazebo, and raised garden beds. Close to parks, top-rated schools, shopping, and transit this move-in-ready home offers exceptional value in a family-friendly neighborhood. (id:61852)
Open House
This property has open houses!
2:00 pm
Ends at:4:00 pm
2:00 pm
Ends at:4:00 pm
2:00 pm
Ends at:4:00 pm
2:00 pm
Ends at:4:00 pm
Property Details
| MLS® Number | W12198181 |
| Property Type | Single Family |
| Community Name | 1028 - CO Coates |
| Features | Carpet Free, In-law Suite |
| ParkingSpaceTotal | 5 |
| PoolFeatures | Salt Water Pool |
| PoolType | Above Ground Pool |
Building
| BathroomTotal | 3 |
| BedroomsAboveGround | 4 |
| BedroomsBelowGround | 1 |
| BedroomsTotal | 5 |
| Age | 16 To 30 Years |
| Appliances | Water Heater, Dishwasher, Dryer, Stove, Washer, Refrigerator |
| BasementDevelopment | Finished |
| BasementType | N/a (finished) |
| ConstructionStyleAttachment | Detached |
| CoolingType | Central Air Conditioning |
| ExteriorFinish | Brick |
| FlooringType | Vinyl, Hardwood |
| FoundationType | Concrete |
| HalfBathTotal | 1 |
| HeatingFuel | Natural Gas |
| HeatingType | Forced Air |
| StoriesTotal | 2 |
| SizeInterior | 1500 - 2000 Sqft |
| Type | House |
| UtilityWater | Municipal Water |
Parking
| Attached Garage | |
| Garage |
Land
| Acreage | No |
| Sewer | Sanitary Sewer |
| SizeDepth | 50 Ft |
| SizeFrontage | 88 Ft |
| SizeIrregular | 88 X 50 Ft ; 83.90ft X 69.47 Ft X 50.07ft X 28.63ft |
| SizeTotalText | 88 X 50 Ft ; 83.90ft X 69.47 Ft X 50.07ft X 28.63ft|under 1/2 Acre |
Rooms
| Level | Type | Length | Width | Dimensions |
|---|---|---|---|---|
| Second Level | Primary Bedroom | 3.99 m | 3.93 m | 3.99 m x 3.93 m |
| Second Level | Bedroom 2 | 3.47 m | 3.04 m | 3.47 m x 3.04 m |
| Second Level | Bedroom 3 | 3.16 m | 3.04 m | 3.16 m x 3.04 m |
| Second Level | Bedroom 4 | 3.93 m | 2.74 m | 3.93 m x 2.74 m |
| Second Level | Laundry Room | 1.98 m | 1.82 m | 1.98 m x 1.82 m |
| Basement | Recreational, Games Room | 7.31 m | 4.57 m | 7.31 m x 4.57 m |
| Main Level | Living Room | 5.82 m | 3.39 m | 5.82 m x 3.39 m |
| Main Level | Dining Room | 5.82 m | 3.39 m | 5.82 m x 3.39 m |
| Main Level | Family Room | 4.61 m | 3.65 m | 4.61 m x 3.65 m |
| Main Level | Eating Area | 2.74 m | 2.62 m | 2.74 m x 2.62 m |
| Main Level | Kitchen | 3.47 m | 2.25 m | 3.47 m x 2.25 m |
https://www.realtor.ca/real-estate/28420930/949-zelinsky-crescent-milton-co-coates-1028-co-coates
Interested?
Contact us for more information
Faisal Aftab Syed
Salesperson
1339 Matheson Blvd E.
Mississauga, Ontario L4W 1R1
