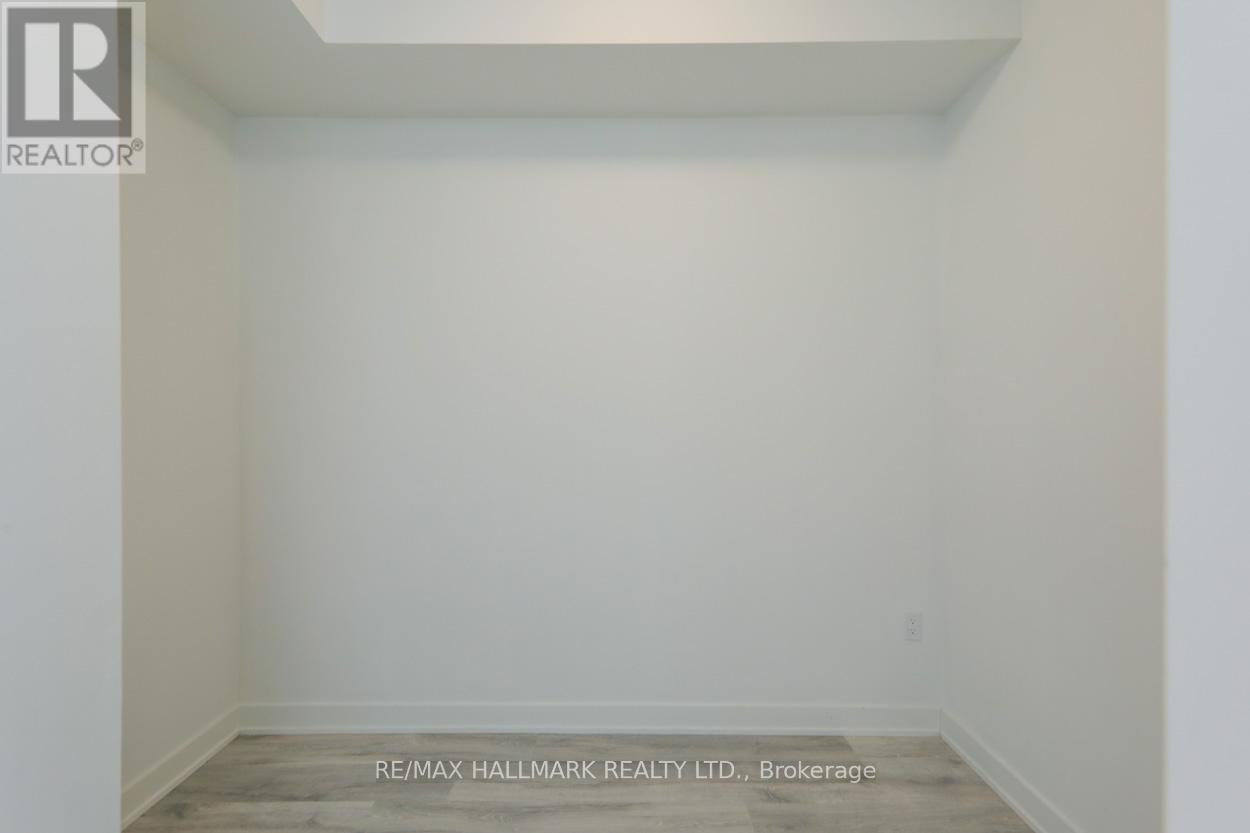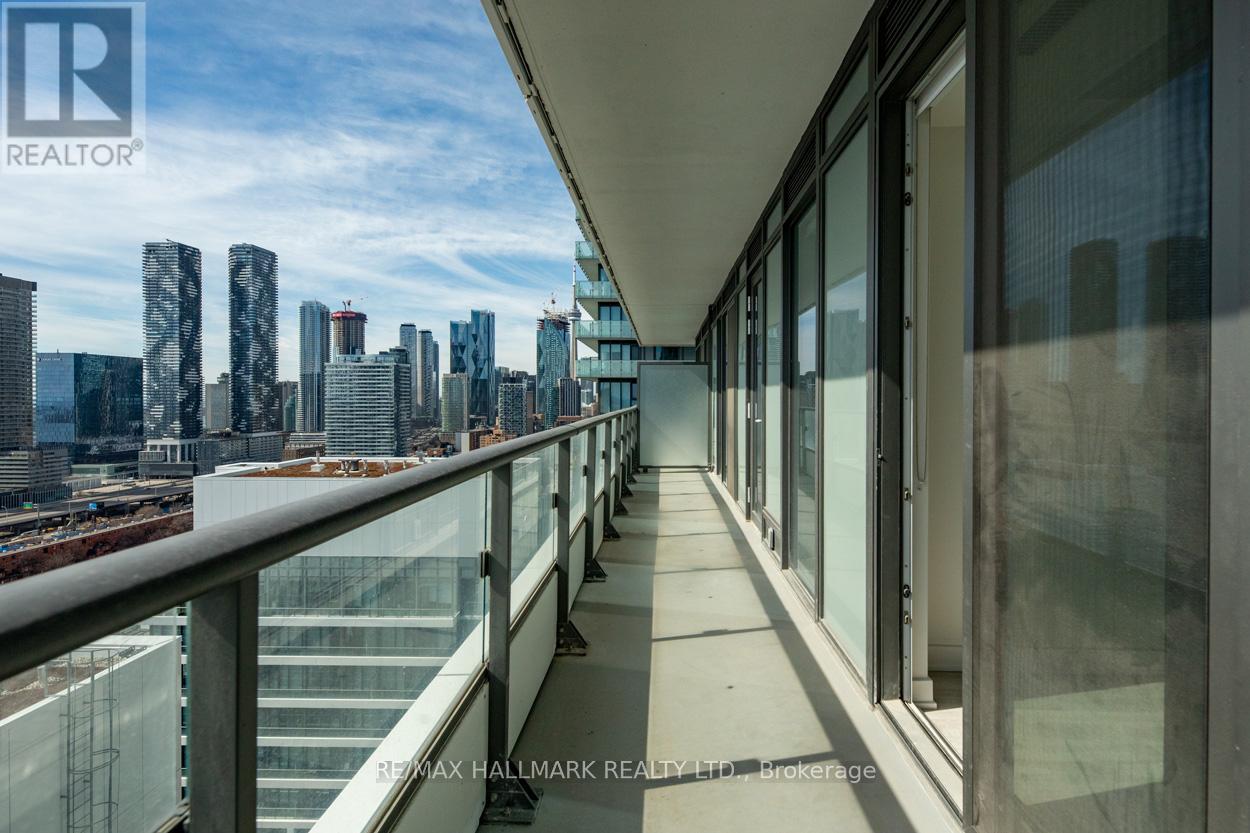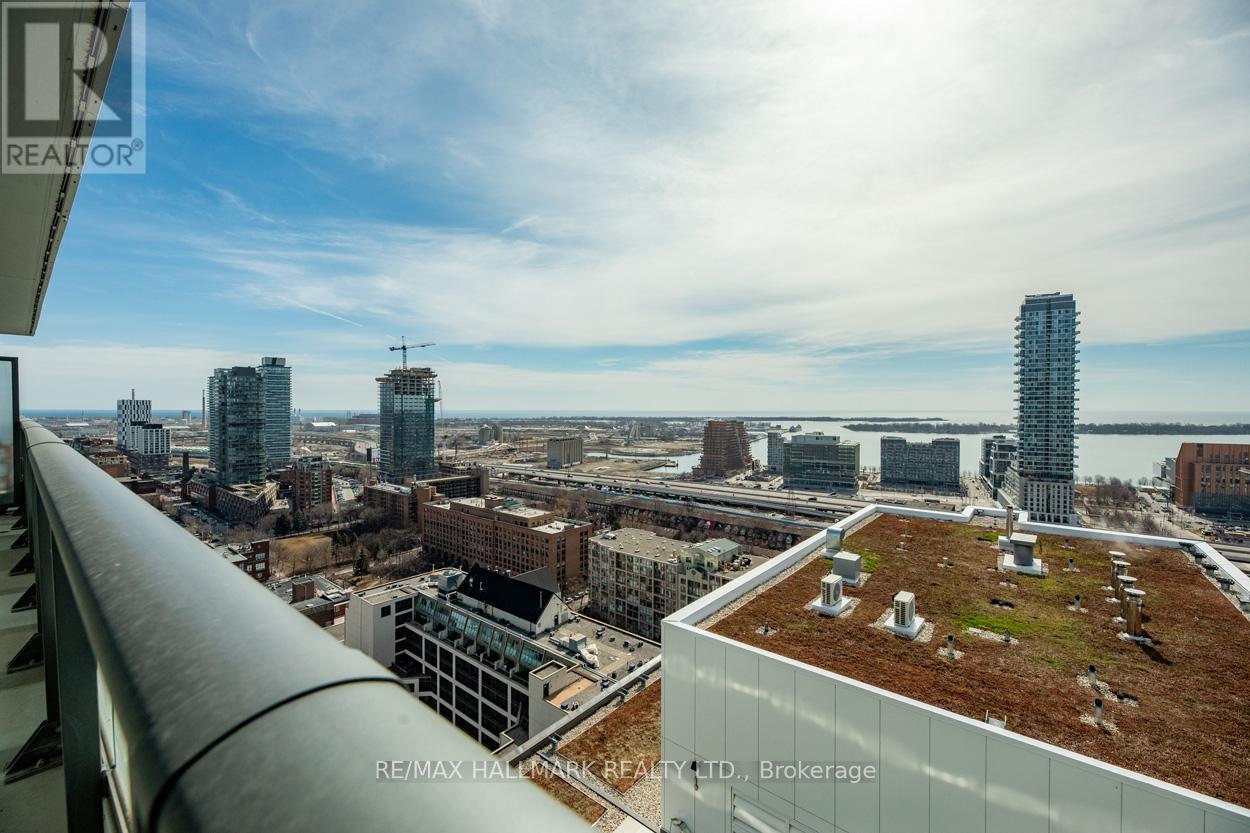2408 - 70 Princess Street Toronto, Ontario M5A 0X6
$789,000Maintenance, Heat, Water, Common Area Maintenance, Insurance, Parking
$662 Monthly
Maintenance, Heat, Water, Common Area Maintenance, Insurance, Parking
$662 MonthlyExperience luxury living in this brand-new, never lived in 2-bedroom + den suite in the heart of St. Lawrence Market. Spanning over 750 square feet, this stunning condo offers sweeping unobstructed lake views and a thoughtfully designed layout. With wood flooring throughout, soaring 9-foot smooth ceilings and floor-to-ceiling windows that fill the space with natural light, this unit exudes elegance and comfort. Step out onto the expansive 30-foot balcony and take in breathtaking lake views. Located in an amazing neighborhood with a perfect 100 walk score, you are just steps from top-rated restaurants, boutique shops, the waterfront, TTC, Roger's Centre, Scotiabank arena, Union station and scenic bike paths. Everything you need for the ultimate urban lifestyle. World-class building amenities, including a 24-hour concierge, an infinity outdoor pool with rooftop cabanas, a BBQ area, a fully equipped gym, a yoga studio, a games room, and a stylish party room. Don't miss your chance to call this exceptional condo your own home in the sky! (id:61852)
Property Details
| MLS® Number | C12198222 |
| Property Type | Single Family |
| Neigbourhood | Toronto Centre |
| Community Name | Waterfront Communities C8 |
| AmenitiesNearBy | Hospital, Park, Public Transit |
| CommunityFeatures | Pet Restrictions |
| Features | Balcony, Carpet Free, In Suite Laundry |
| ParkingSpaceTotal | 1 |
| PoolType | Outdoor Pool |
| ViewType | View, Lake View |
Building
| BathroomTotal | 2 |
| BedroomsAboveGround | 2 |
| BedroomsBelowGround | 1 |
| BedroomsTotal | 3 |
| Age | New Building |
| Amenities | Security/concierge, Recreation Centre, Party Room, Exercise Centre, Sauna |
| Appliances | Cooktop, Dishwasher, Dryer, Microwave, Oven, Washer, Refrigerator |
| CoolingType | Central Air Conditioning |
| ExteriorFinish | Concrete |
| FlooringType | Hardwood |
| HeatingFuel | Natural Gas |
| HeatingType | Forced Air |
| SizeInterior | 700 - 799 Sqft |
| Type | Apartment |
Parking
| Underground | |
| Garage |
Land
| Acreage | No |
| LandAmenities | Hospital, Park, Public Transit |
| ZoningDescription | Residential |
Rooms
| Level | Type | Length | Width | Dimensions |
|---|---|---|---|---|
| Main Level | Living Room | 3.08 m | 2.77 m | 3.08 m x 2.77 m |
| Main Level | Kitchen | 3.1 m | 3.47 m | 3.1 m x 3.47 m |
| Main Level | Primary Bedroom | 3.99 m | 2.77 m | 3.99 m x 2.77 m |
| Main Level | Bedroom 2 | 3.17 m | 3.04 m | 3.17 m x 3.04 m |
| Main Level | Den | 3.1 m | 2.8 m | 3.1 m x 2.8 m |
Interested?
Contact us for more information
Claudio Cerrito
Salesperson
630 Danforth Ave
Toronto, Ontario M4K 1R3



























