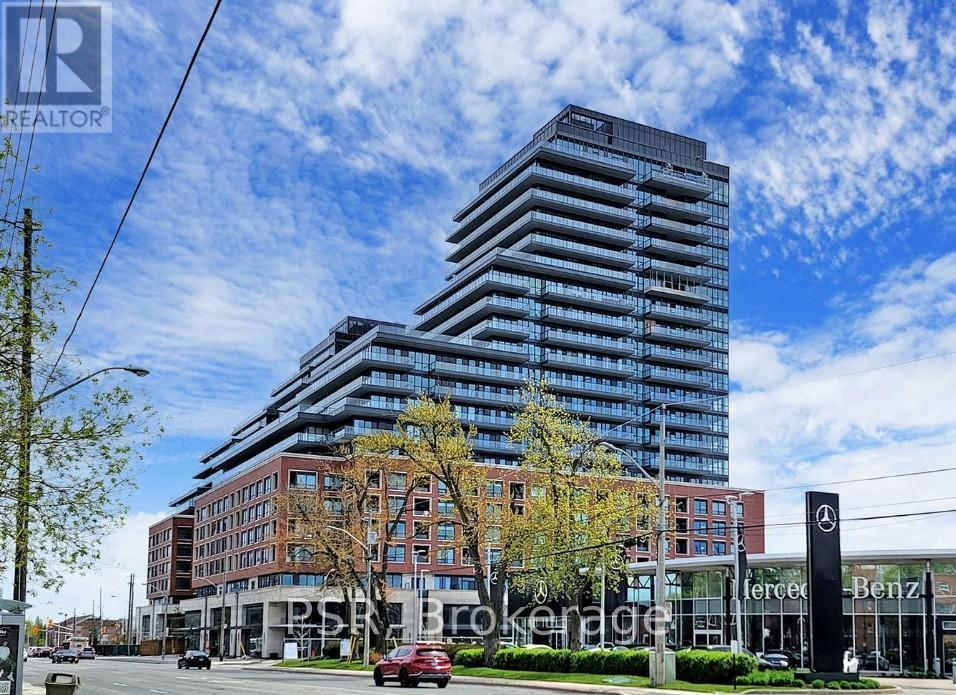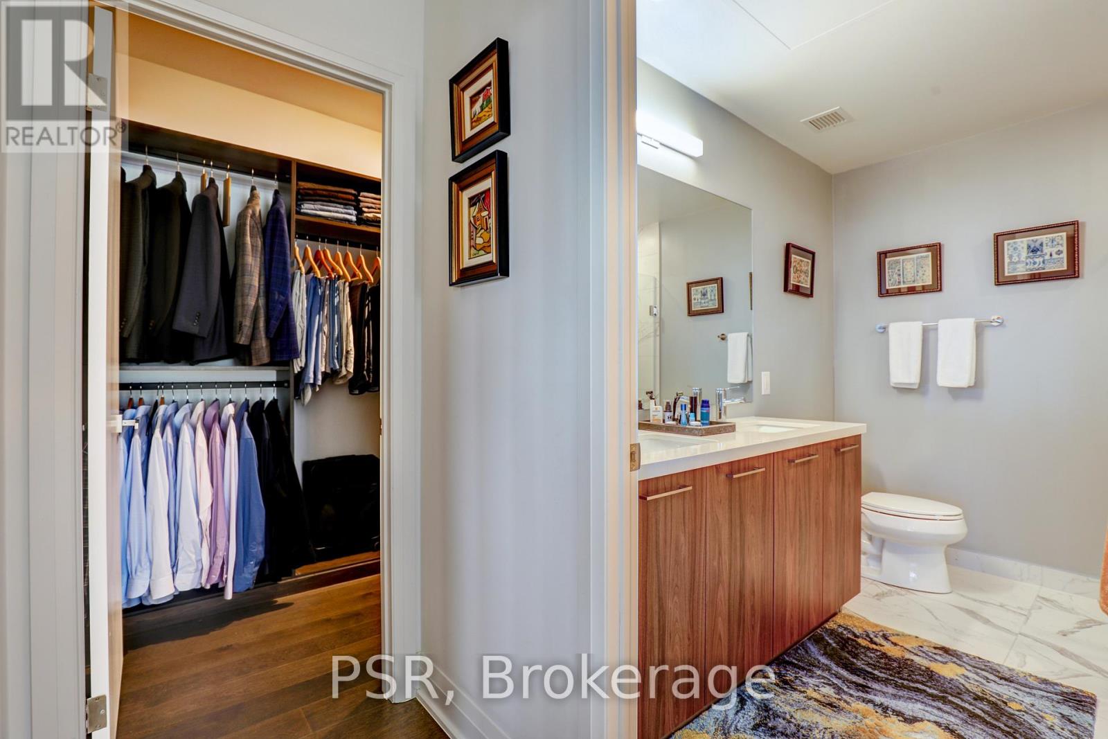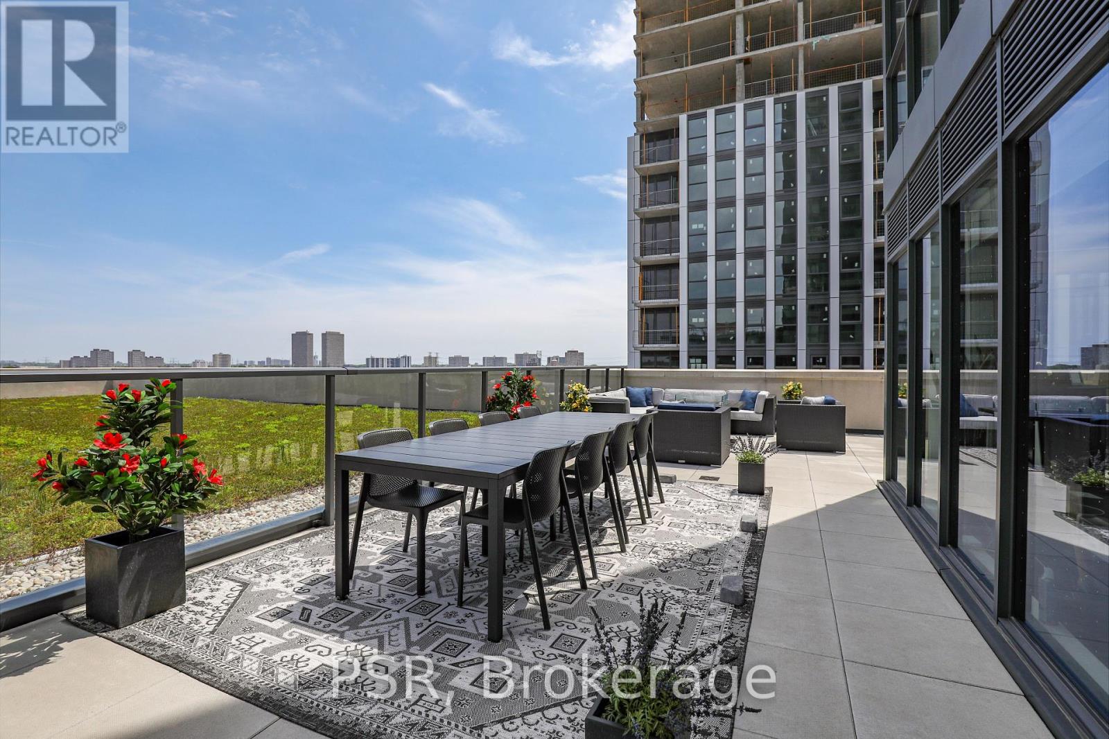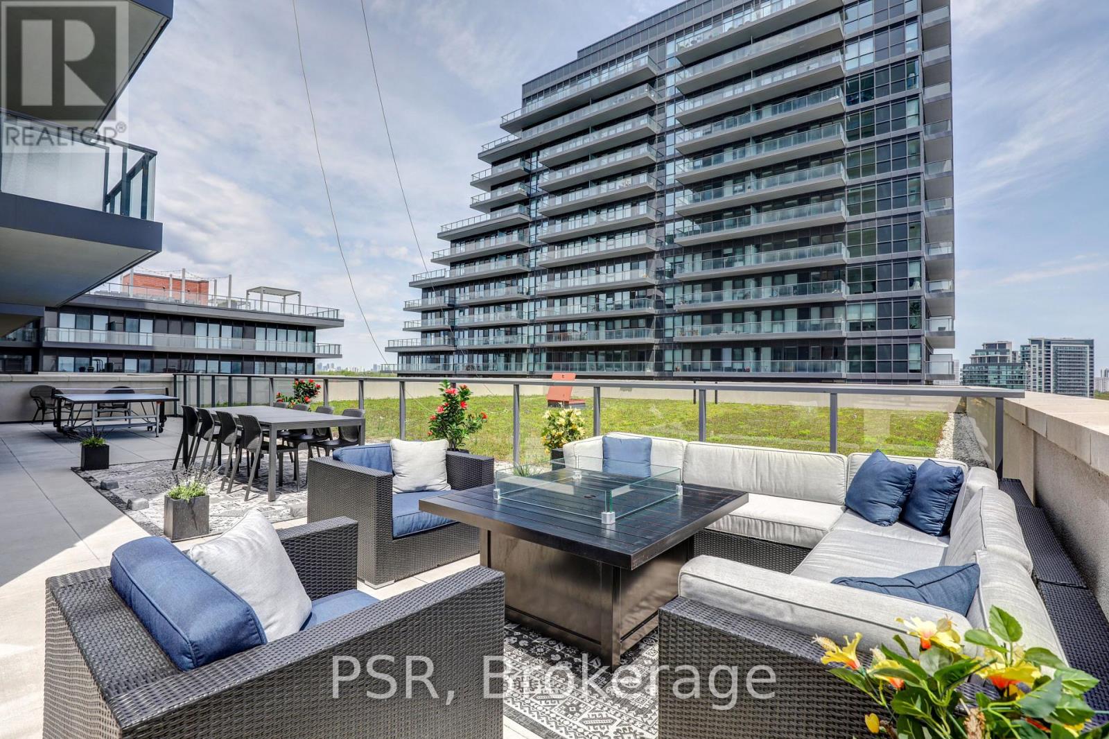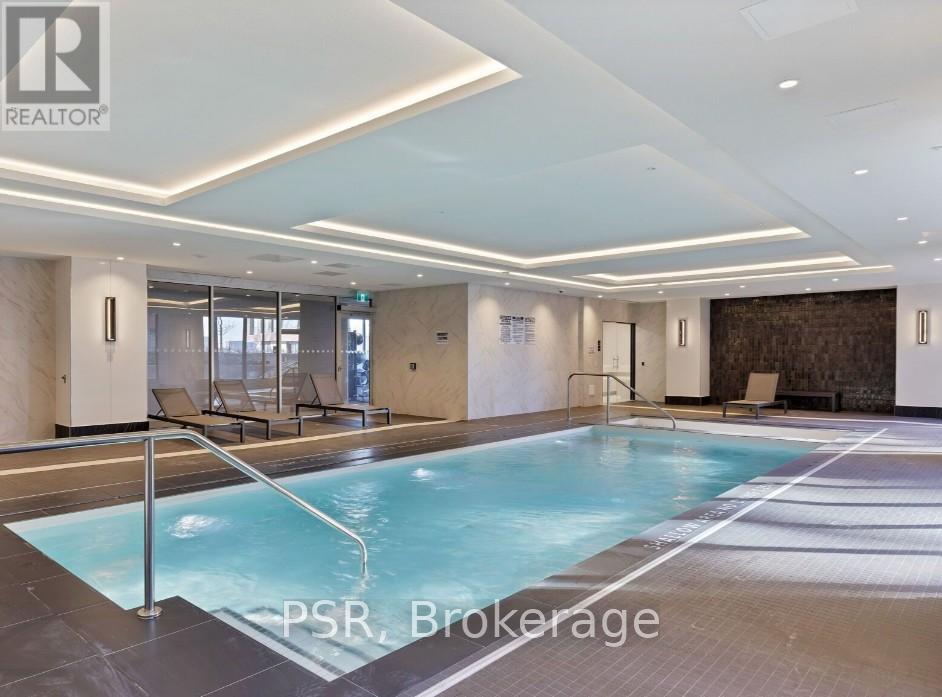718 - 33 Frederick Todd Way Toronto, Ontario M4G 0C9
$1,495,000Maintenance, Common Area Maintenance, Insurance, Parking
$1,003.11 Monthly
Maintenance, Common Area Maintenance, Insurance, Parking
$1,003.11 MonthlyA One-Of-A-Kind, 2Br, 3Bath 1,175Sf S/E Corner Unit With Wraparound 1,200Sf+ Terrace. A Higher Level Of Living With A Gourmet Kitchen Rarely Seen In A Condo (Thermador & Miele Appliances And A 10' Island W/ Waterfall Edge), 10'+ Ceilings, "California Closets", Upgraded Engineered Wood Flooring Throughout And Designer Lighting...And The Terrace, Wow! Enjoy All The Amenities Leaside Has To Offer (L.R.T, Restaurants, Shopping, Schools, Etc). 2 Premium side-by-side parking spots & an oversized Locker Included! Generous Room Sizes And Sun-Filled, This Place Is Perfect! Laundry Room/Closet complete With Cabinetry And A Sink. Both Bedrooms Have An Ensuite And A W/O To The Terrace. Amenities Include A 24Hr Concierge, Pet Spa, a spectacular indoor/outdoor party space With Bbq's and The Leaside Club (the feel of a private club, complete with indoor pool, gym, yoga studio, massage room and billiards). (id:61852)
Property Details
| MLS® Number | C12197927 |
| Property Type | Single Family |
| Community Name | Thorncliffe Park |
| AmenitiesNearBy | Public Transit, Schools |
| CommunityFeatures | Pet Restrictions |
| Features | Carpet Free, In Suite Laundry |
| ParkingSpaceTotal | 2 |
| PoolType | Indoor Pool |
Building
| BathroomTotal | 3 |
| BedroomsAboveGround | 2 |
| BedroomsTotal | 2 |
| Age | 0 To 5 Years |
| Amenities | Security/concierge, Exercise Centre, Party Room, Storage - Locker |
| Appliances | Oven - Built-in, Blinds, Cooktop, Dishwasher, Hood Fan, Oven, Whirlpool, Window Coverings, Refrigerator |
| CoolingType | Central Air Conditioning |
| ExteriorFinish | Brick, Stone |
| FlooringType | Hardwood, Ceramic |
| HalfBathTotal | 1 |
| HeatingFuel | Natural Gas |
| HeatingType | Forced Air |
| SizeInterior | 1000 - 1199 Sqft |
| Type | Apartment |
Parking
| Underground | |
| Garage |
Land
| Acreage | No |
| LandAmenities | Public Transit, Schools |
Rooms
| Level | Type | Length | Width | Dimensions |
|---|---|---|---|---|
| Main Level | Living Room | 6.16 m | 4.51 m | 6.16 m x 4.51 m |
| Main Level | Dining Room | 6.16 m | 4.51 m | 6.16 m x 4.51 m |
| Main Level | Kitchen | 3.38 m | 2.65 m | 3.38 m x 2.65 m |
| Main Level | Primary Bedroom | 3.87 m | 3.78 m | 3.87 m x 3.78 m |
| Main Level | Bedroom 2 | 3.9 m | 2.75 m | 3.9 m x 2.75 m |
| Main Level | Laundry Room | 1.5 m | 0.92 m | 1.5 m x 0.92 m |
Interested?
Contact us for more information
Jeffrey Miller
Salesperson
625 King Street West
Toronto, Ontario M5V 1M5
