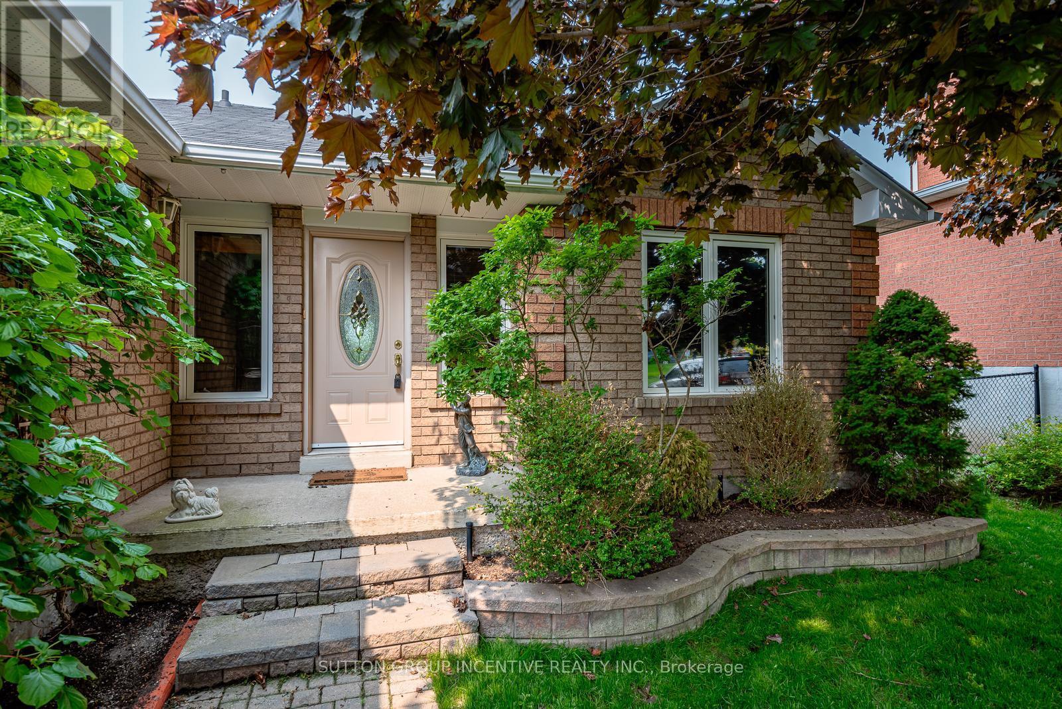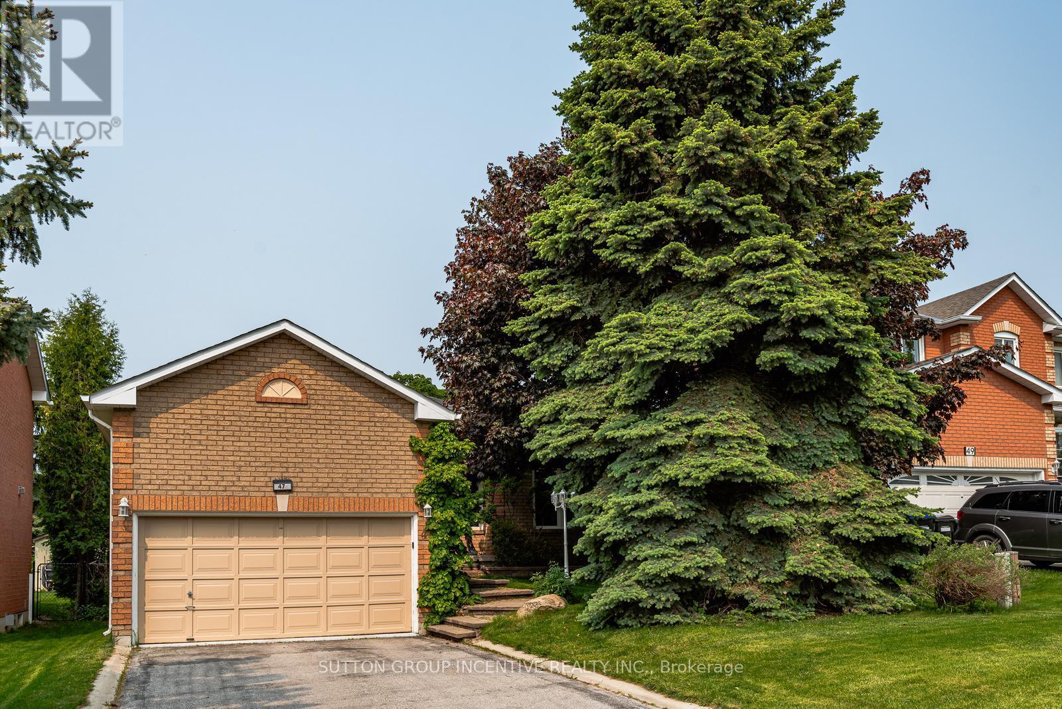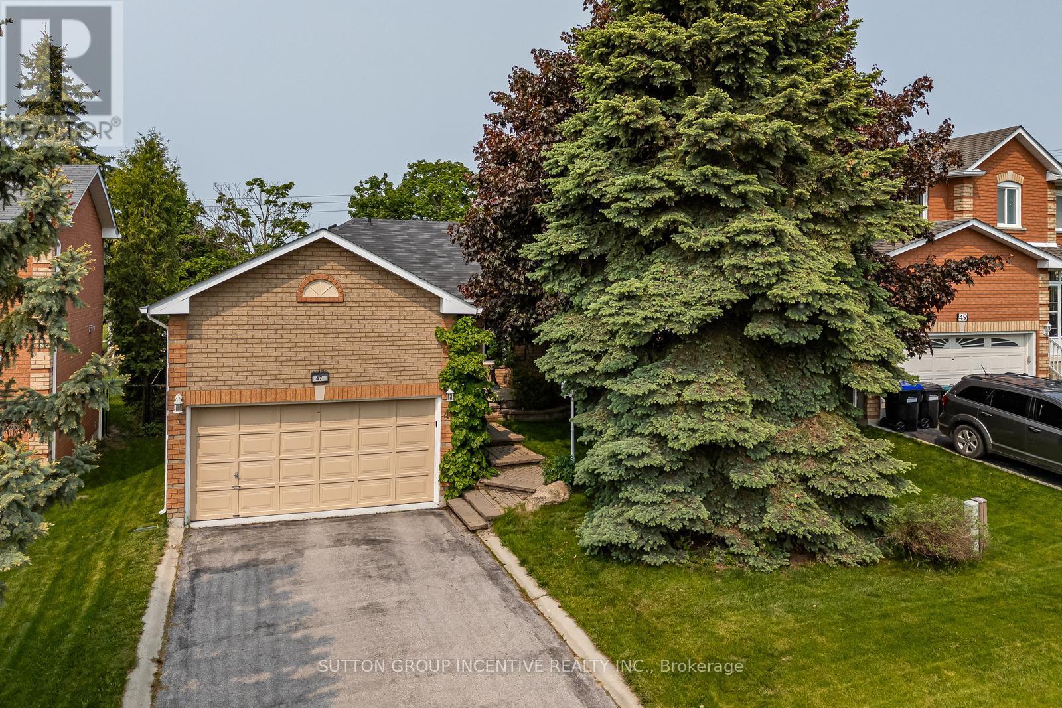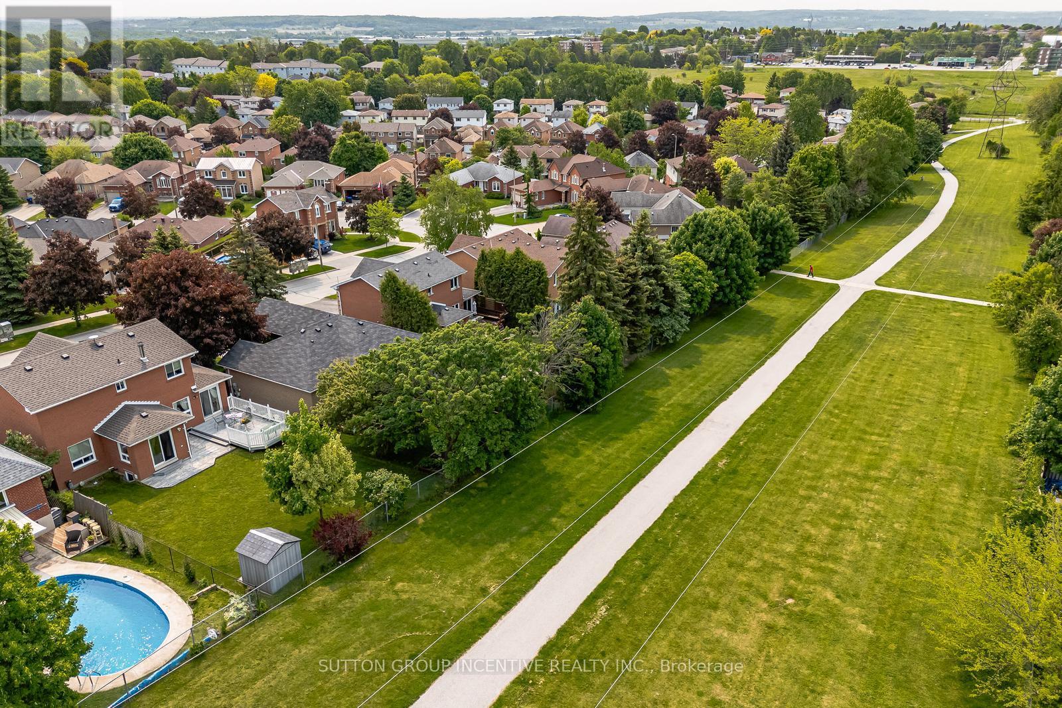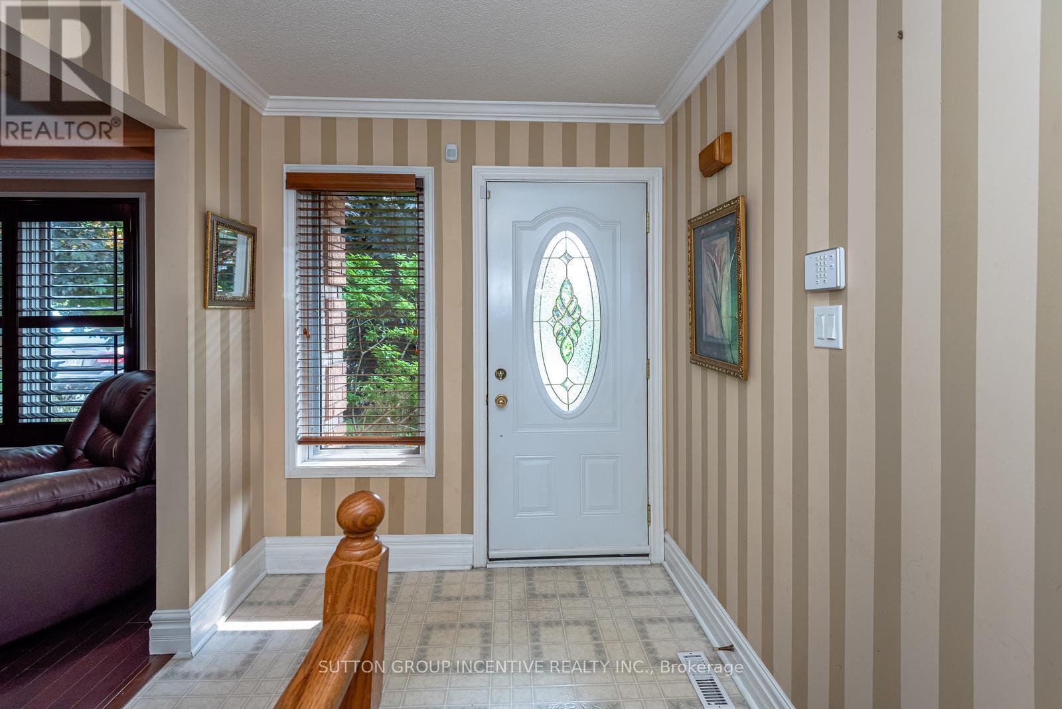47 Mills Court Bradford West Gwillimbury, Ontario L3Z 2Y2
3 Bedroom
3 Bathroom
1100 - 1500 sqft
Bungalow
Fireplace
Central Air Conditioning
Forced Air
$889,800
Ranch Bungalow backing onto greenspace. Rear gate acess. Mature trees. O/S Composite Deck. Enjoy the privacy, go for a walk or room to play with kids/grandkids. Spacious LR/DR Combination with Hardwood floors, crown molding and pot lights. E/I Kitchen with Breakfast area W/O to Deck. Master has 3pc Ensuite. 2 Other good size bedrooms. Hardwood on Main Level. Large R/R with Gas Stove. O/S 2pc bathroom (room for shower). Spare closet. Good size Laundry/Utility. Large Room could be bedroom or in-law set up?. Large Mezzanine in garage & epoxy floor. 4 Car Driveway (no sidewalk). (id:61852)
Property Details
| MLS® Number | N12197547 |
| Property Type | Single Family |
| Community Name | Bradford |
| EquipmentType | Water Heater |
| ParkingSpaceTotal | 6 |
| RentalEquipmentType | Water Heater |
Building
| BathroomTotal | 3 |
| BedroomsAboveGround | 3 |
| BedroomsTotal | 3 |
| Age | 31 To 50 Years |
| Amenities | Fireplace(s) |
| Appliances | Alarm System, Dryer, Stove, Washer, Window Coverings, Refrigerator |
| ArchitecturalStyle | Bungalow |
| BasementDevelopment | Partially Finished |
| BasementType | Full (partially Finished) |
| ConstructionStyleAttachment | Detached |
| CoolingType | Central Air Conditioning |
| ExteriorFinish | Brick |
| FireplacePresent | Yes |
| FireplaceTotal | 1 |
| FlooringType | Hardwood |
| FoundationType | Poured Concrete |
| HalfBathTotal | 1 |
| HeatingFuel | Natural Gas |
| HeatingType | Forced Air |
| StoriesTotal | 1 |
| SizeInterior | 1100 - 1500 Sqft |
| Type | House |
| UtilityWater | Municipal Water |
Parking
| Attached Garage | |
| Garage |
Land
| Acreage | No |
| Sewer | Sanitary Sewer |
| SizeDepth | 111 Ft ,7 In |
| SizeFrontage | 49 Ft ,2 In |
| SizeIrregular | 49.2 X 111.6 Ft |
| SizeTotalText | 49.2 X 111.6 Ft|under 1/2 Acre |
| ZoningDescription | R2 |
Rooms
| Level | Type | Length | Width | Dimensions |
|---|---|---|---|---|
| Lower Level | Other | 8.28 m | 3.37 m | 8.28 m x 3.37 m |
| Lower Level | Recreational, Games Room | 6.88 m | 5.66 m | 6.88 m x 5.66 m |
| Lower Level | Laundry Room | 3.56 m | 2.41 m | 3.56 m x 2.41 m |
| Main Level | Living Room | 4.83 m | 3.33 m | 4.83 m x 3.33 m |
| Main Level | Dining Room | 3.52 m | 3.07 m | 3.52 m x 3.07 m |
| Main Level | Kitchen | 3.17 m | 2.43 m | 3.17 m x 2.43 m |
| Main Level | Eating Area | 3.17 m | 2.7 m | 3.17 m x 2.7 m |
| Main Level | Primary Bedroom | 3.84 m | 3.41 m | 3.84 m x 3.41 m |
| Main Level | Bedroom | 3.75 m | 2.88 m | 3.75 m x 2.88 m |
| Main Level | Bedroom | 2.88 m | 2.45 m | 2.88 m x 2.45 m |
Interested?
Contact us for more information
Stuart Clelland
Salesperson
Sutton Group Incentive Realty Inc.
241 Minet's Point Road, 100153
Barrie, Ontario L4N 4C4
241 Minet's Point Road, 100153
Barrie, Ontario L4N 4C4
