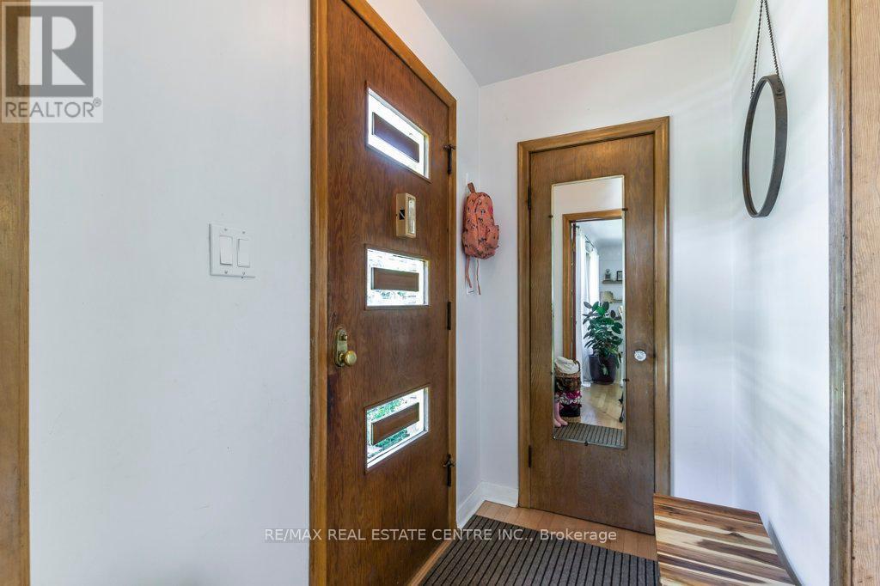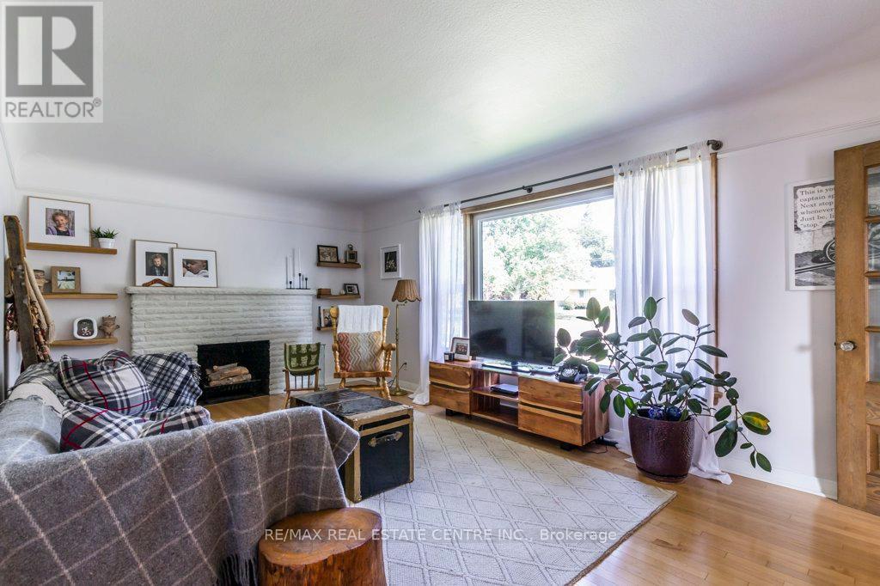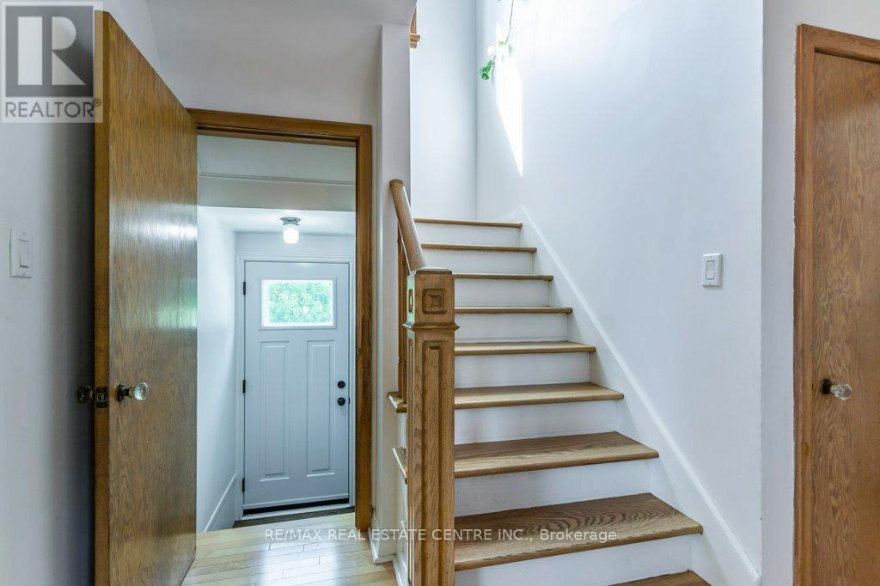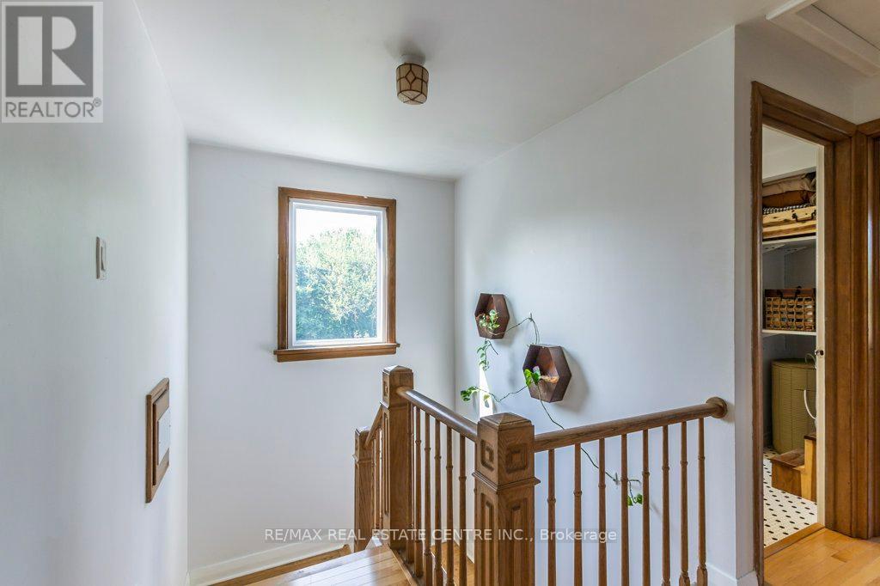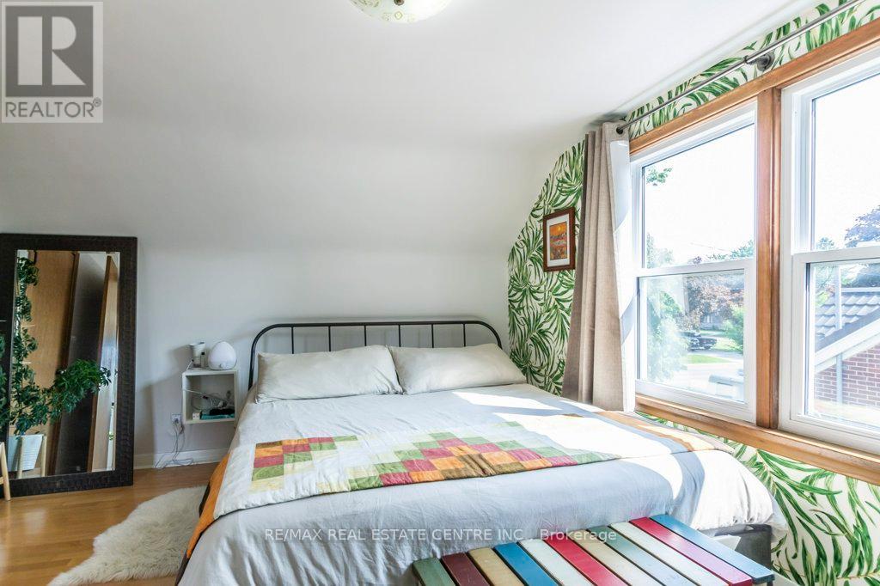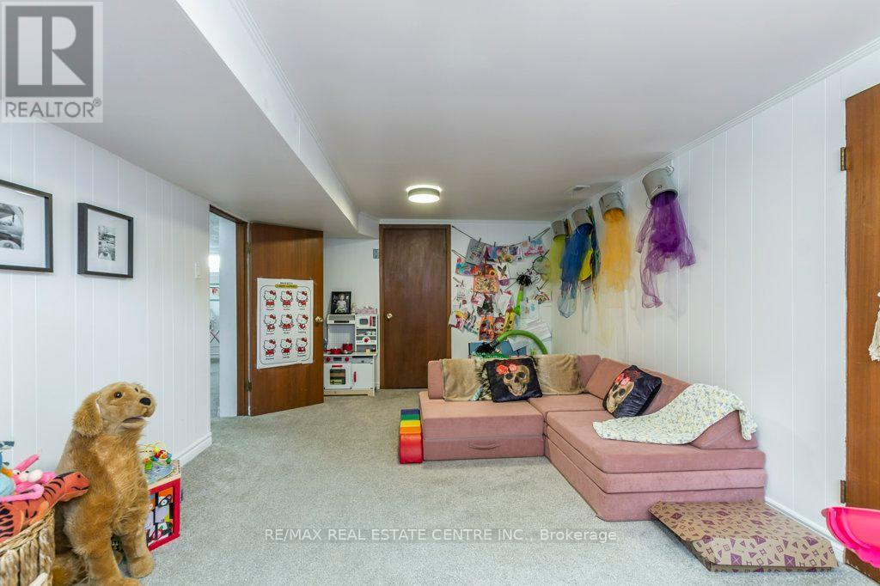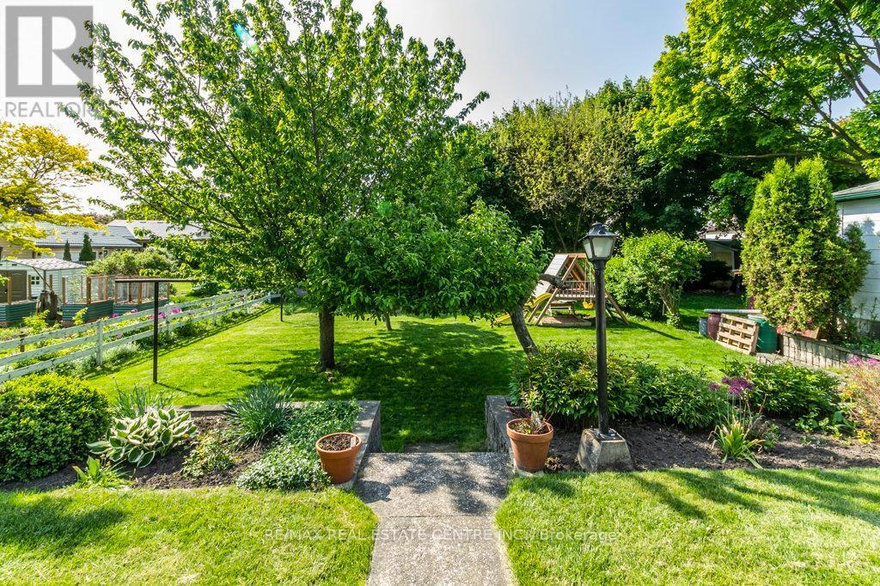247 Krug Street Kitchener, Ontario N2H 2Y5
$699,900
Welcome to 247 Krug Street. Charming street close to the downtown core. Close to the expressway for easy commuting. Amenities around the corner. Close to Public and Catholic Schools. Lots of upgrades through the last few years. New maple flooring on the main and upper level. New windows throughout. New furnace. Both washrooms updated. New Kitchen featuring Quartz counter tops. Small workshop in the basement for those small projects or hobbies. You just need to move in and call it home. An abundance of natural light throughout the home. 1 1/2 story set back from the street with a huge backyard. Tiered gardens. Apple tree, cherry tree and pear tree. Lots more room to put in your vegetable garden. (id:61852)
Property Details
| MLS® Number | X12197666 |
| Property Type | Single Family |
| Neigbourhood | Auditorium |
| AmenitiesNearBy | Public Transit, Schools |
| CommunityFeatures | Community Centre |
| ParkingSpaceTotal | 3 |
| Structure | Patio(s) |
Building
| BathroomTotal | 2 |
| BedroomsAboveGround | 3 |
| BedroomsTotal | 3 |
| Age | 51 To 99 Years |
| Amenities | Fireplace(s) |
| Appliances | Water Heater, Water Softener, Dishwasher, Dryer, Stove, Washer, Refrigerator |
| BasementDevelopment | Finished |
| BasementType | Full (finished) |
| ConstructionStyleAttachment | Detached |
| CoolingType | Central Air Conditioning |
| ExteriorFinish | Aluminum Siding, Brick |
| FireplacePresent | Yes |
| FireplaceTotal | 1 |
| FoundationType | Poured Concrete |
| HalfBathTotal | 1 |
| HeatingFuel | Natural Gas |
| HeatingType | Forced Air |
| StoriesTotal | 2 |
| SizeInterior | 1100 - 1500 Sqft |
| Type | House |
| UtilityWater | Municipal Water |
Parking
| No Garage |
Land
| Acreage | No |
| FenceType | Fenced Yard |
| LandAmenities | Public Transit, Schools |
| LandscapeFeatures | Landscaped |
| Sewer | Sanitary Sewer |
| SizeDepth | 146 Ft |
| SizeFrontage | 50 Ft |
| SizeIrregular | 50 X 146 Ft |
| SizeTotalText | 50 X 146 Ft |
Rooms
| Level | Type | Length | Width | Dimensions |
|---|---|---|---|---|
| Second Level | Bathroom | 2.28 m | 2.45 m | 2.28 m x 2.45 m |
| Second Level | Bedroom | 3.72 m | 3.1 m | 3.72 m x 3.1 m |
| Second Level | Primary Bedroom | 3.8 m | 4.24 m | 3.8 m x 4.24 m |
| Basement | Bathroom | 1.38 m | 1.61 m | 1.38 m x 1.61 m |
| Basement | Recreational, Games Room | 5.63 m | 3.33 m | 5.63 m x 3.33 m |
| Basement | Workshop | 2.69 m | 3.37 m | 2.69 m x 3.37 m |
| Basement | Utility Room | 2.78 m | 3.39 m | 2.78 m x 3.39 m |
| Main Level | Bedroom | 2.96 m | 3.47 m | 2.96 m x 3.47 m |
| Main Level | Living Room | 5.7 m | 3.44 m | 5.7 m x 3.44 m |
| Main Level | Kitchen | 2.77 m | 5.73 m | 2.77 m x 5.73 m |
https://www.realtor.ca/real-estate/28419864/247-krug-street-kitchener
Interested?
Contact us for more information
Rick Cain
Salesperson
720 Westmount Rd E #b
Kitchener, Ontario N2E 2M6




