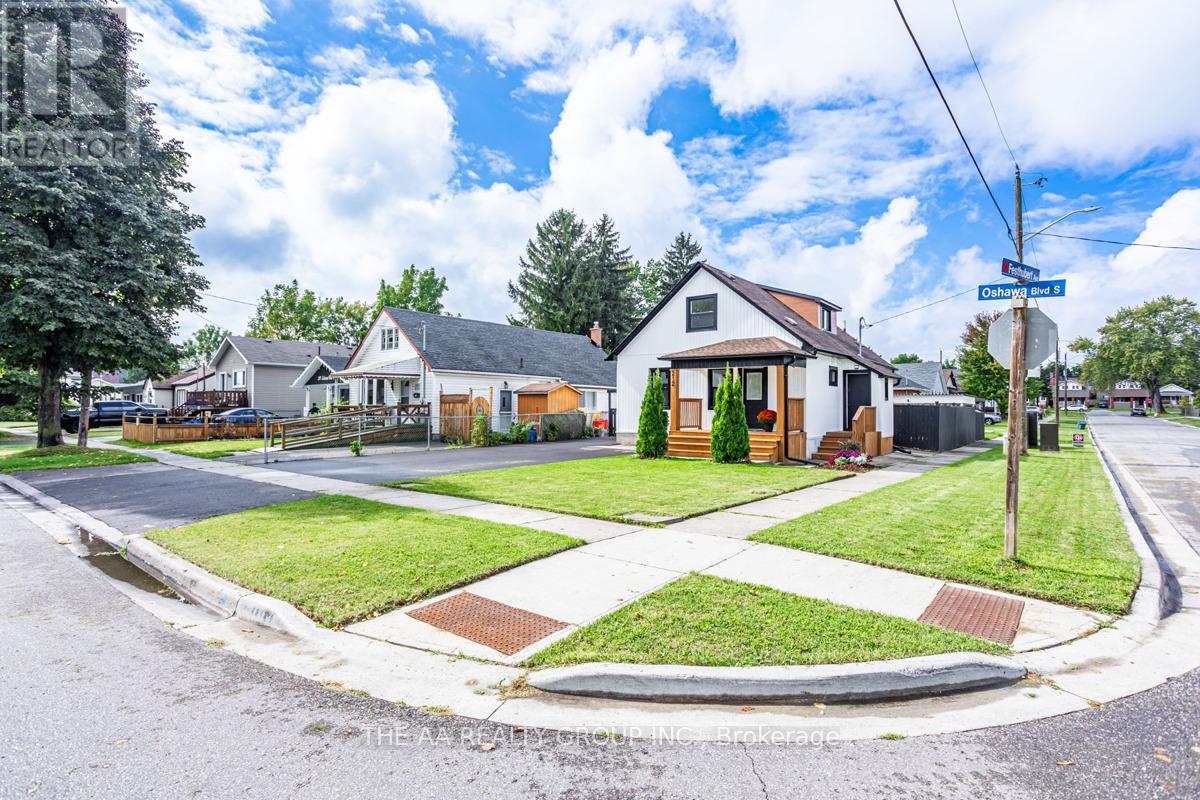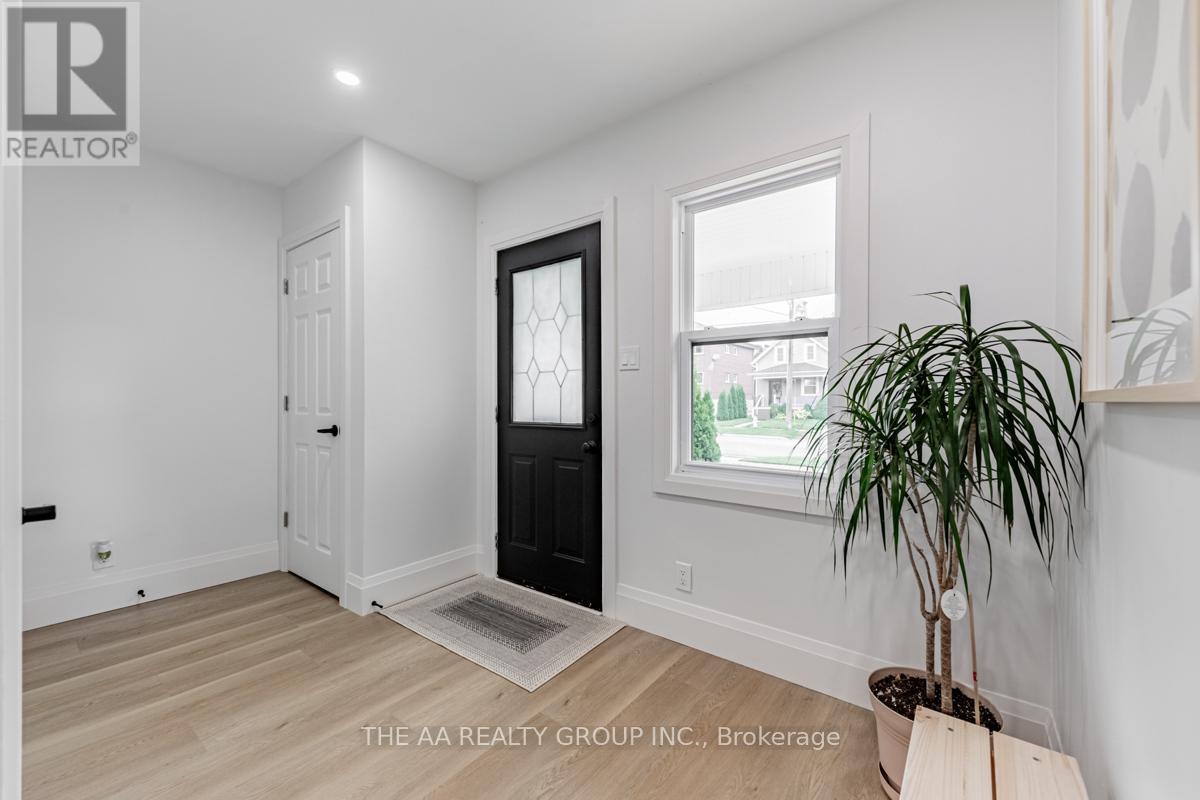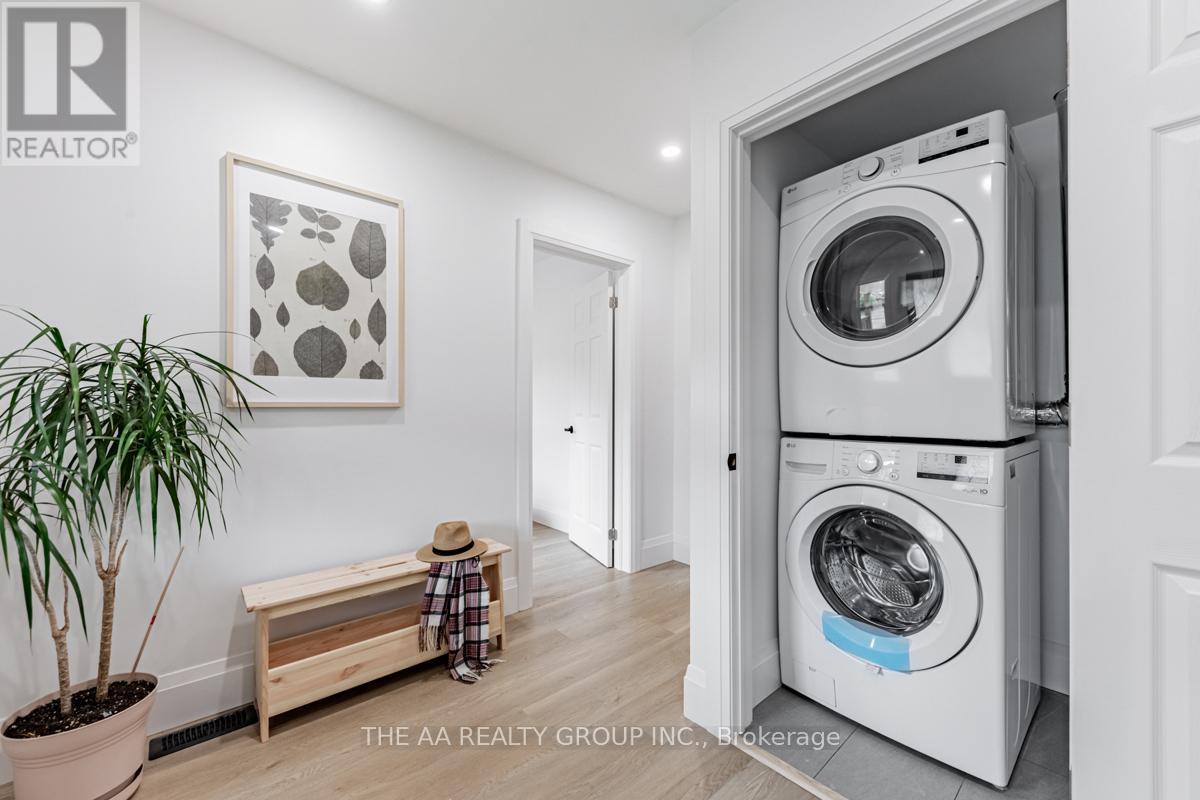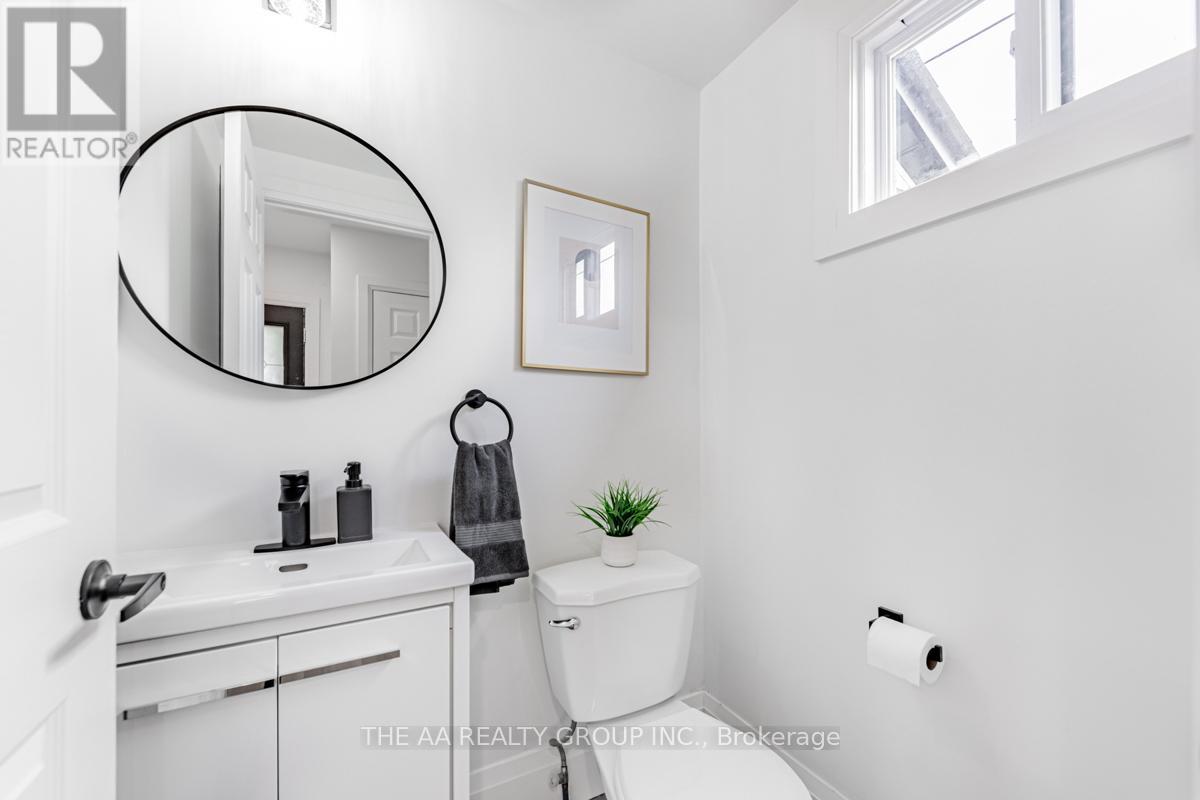212 Oshawa Boulevard S Oshawa, Ontario L1H 5R7
$699,999
Welcome to 212 Oshawa Blvd. South, located in the peaceful neighborhood of Central Oshawa- A renovated and modernized duplex that is truly move-in ready. This turnkey home boasts pride of ownership inside and out, featuring new bathrooms, flooring, kitchen cabinets, and many more to list. The 2 long driveway comfortably accommodates 6 vehicles, recreational toys, and a camper. The exterior has been updated with modern windows, a deck porch, vinyl sidings, facia, and eaves enhancing the home's curb appeal. Additionally, you'll find the second floor with a separate entrance featuring an incredible living space with a kitchen, bedroom, and bath perfect for in-law suites or multi-generational home. This incredible home is lovely, book your showing now and experience the essence of comfortable, convenient, and stylish living. (id:61852)
Open House
This property has open houses!
1:00 pm
Ends at:3:00 pm
Property Details
| MLS® Number | E12197440 |
| Property Type | Multi-family |
| Neigbourhood | Central |
| Community Name | Central |
| AmenitiesNearBy | Place Of Worship, Park, Hospital, Schools, Public Transit |
| Features | Carpet Free, Gazebo, In-law Suite |
| ParkingSpaceTotal | 6 |
| Structure | Deck |
Building
| BathroomTotal | 3 |
| BedroomsAboveGround | 3 |
| BedroomsTotal | 3 |
| Age | 100+ Years |
| Amenities | Canopy |
| Appliances | Water Meter, Dishwasher, Dryer, Microwave, Hood Fan, Stove, Washer, Refrigerator |
| BasementDevelopment | Finished |
| BasementType | N/a (finished) |
| ExteriorFinish | Concrete Block, Vinyl Siding |
| FireProtection | Smoke Detectors |
| FlooringType | Vinyl |
| FoundationType | Block |
| HalfBathTotal | 1 |
| HeatingFuel | Natural Gas |
| HeatingType | Forced Air |
| StoriesTotal | 2 |
| SizeInterior | 1100 - 1500 Sqft |
| Type | Duplex |
| UtilityWater | Municipal Water |
Parking
| No Garage |
Land
| Acreage | No |
| FenceType | Fenced Yard |
| LandAmenities | Place Of Worship, Park, Hospital, Schools, Public Transit |
| Sewer | Sanitary Sewer |
| SizeDepth | 112 Ft |
| SizeFrontage | 40 Ft |
| SizeIrregular | 40 X 112 Ft |
| SizeTotalText | 40 X 112 Ft |
| ZoningDescription | Residential - Single Family |
Rooms
| Level | Type | Length | Width | Dimensions |
|---|---|---|---|---|
| Second Level | Kitchen | 3.02 m | 4.22 m | 3.02 m x 4.22 m |
| Second Level | Living Room | 3.02 m | 4.22 m | 3.02 m x 4.22 m |
| Second Level | Bedroom 3 | 3.28 m | 4.22 m | 3.28 m x 4.22 m |
| Basement | Recreational, Games Room | 6.79 m | 3.2 m | 6.79 m x 3.2 m |
| Basement | Workshop | 3.02 m | 3.07 m | 3.02 m x 3.07 m |
| Basement | Office | 3.63 m | 2.3 m | 3.63 m x 2.3 m |
| Main Level | Kitchen | 3.23 m | 2.59 m | 3.23 m x 2.59 m |
| Main Level | Living Room | 3.37 m | 3.48 m | 3.37 m x 3.48 m |
| Main Level | Primary Bedroom | 2.79 m | 3.3 m | 2.79 m x 3.3 m |
| Main Level | Bedroom 2 | 3.14 m | 3.15 m | 3.14 m x 3.15 m |
https://www.realtor.ca/real-estate/28419380/212-oshawa-boulevard-s-oshawa-central-central
Interested?
Contact us for more information
Genie Umali
Salesperson
1655 Dupont St #101
Toronto, Ontario M6P 3T1








































