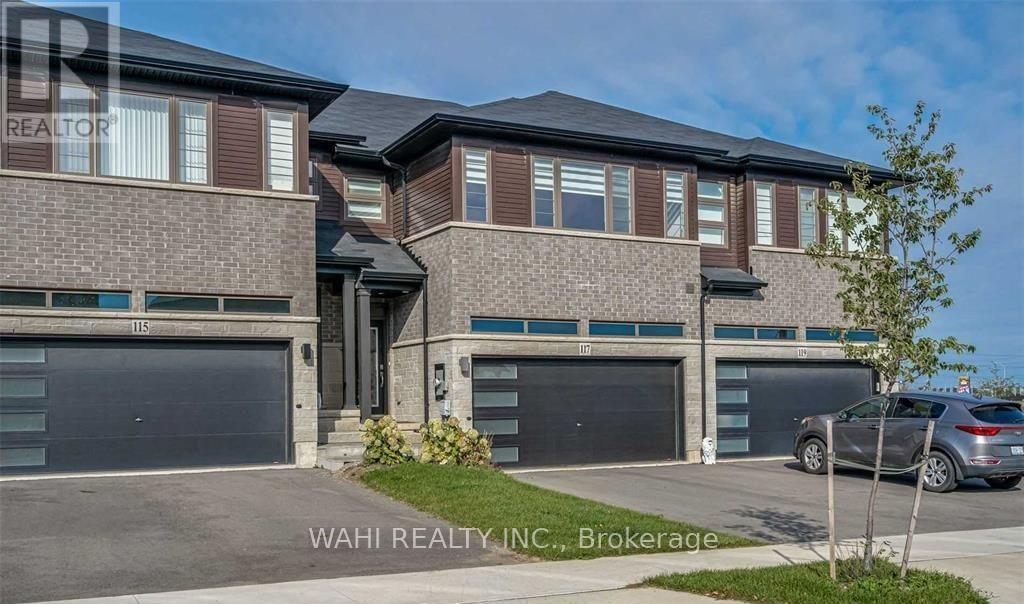117 Greenwich Avenue Hamilton, Ontario L8G 2R9
$3,300 Monthly
This exceptional freehold townhome offers an unparalleled living experience, combining spaciousness with a prime location. Boasting a double-car garage, three bedrooms, and three bathrooms, it is perfectly suited for discerning individuals and families. Its strategic positioning provides effortless access for commuters to both the Greater Toronto Area and the Niagara Region, making it an ideal residence for those seeking connectivity. The main floor is distinguished by soaring 9-foot ceilings, complemented by elegant hardwood flooring, sophisticated quartz countertops, and abundant pot lights, creating an atmosphere of refined comfort. The primary bedroom serves as a luxurious retreat, complete with a walk-in closet and an ensuite loft area, offering a versatile space ideal for a home office or private sanctuary. Residents will appreciate the advantage of being within walking distance to a local park and a major business plaza, providing immediate access to recreational opportunities and essential amenities. (id:61852)
Property Details
| MLS® Number | X12197390 |
| Property Type | Single Family |
| Neigbourhood | Trinity |
| Community Name | Stoney Creek Mountain |
| Features | In Suite Laundry |
| ParkingSpaceTotal | 4 |
Building
| BathroomTotal | 3 |
| BedroomsAboveGround | 3 |
| BedroomsTotal | 3 |
| Appliances | Dishwasher, Dryer, Stove, Washer, Refrigerator |
| BasementDevelopment | Unfinished |
| BasementType | N/a (unfinished) |
| ConstructionStyleAttachment | Attached |
| CoolingType | Central Air Conditioning |
| ExteriorFinish | Brick, Aluminum Siding |
| FoundationType | Concrete |
| HalfBathTotal | 1 |
| HeatingFuel | Natural Gas |
| HeatingType | Forced Air |
| StoriesTotal | 2 |
| SizeInterior | 2000 - 2500 Sqft |
| Type | Row / Townhouse |
| UtilityWater | Municipal Water |
Parking
| Attached Garage | |
| Garage |
Land
| Acreage | No |
| Sewer | Sanitary Sewer |
| SizeDepth | 98 Ft |
| SizeFrontage | 23 Ft |
| SizeIrregular | 23 X 98 Ft |
| SizeTotalText | 23 X 98 Ft |
Rooms
| Level | Type | Length | Width | Dimensions |
|---|---|---|---|---|
| Second Level | Bedroom | 6.4 m | 5.8 m | 6.4 m x 5.8 m |
| Second Level | Bedroom 2 | 4.1 m | 3.9 m | 4.1 m x 3.9 m |
| Second Level | Bedroom 3 | 4.3 m | 3.7 m | 4.3 m x 3.7 m |
| Ground Level | Kitchen | 4.1 m | 4.3 m | 4.1 m x 4.3 m |
| Ground Level | Family Room | 5.6 m | 4.9 m | 5.6 m x 4.9 m |
Interested?
Contact us for more information
Rohit Duggal
Salesperson
5700 Yonge St #1900, 106458
Toronto, Ontario M2M 4K2
















