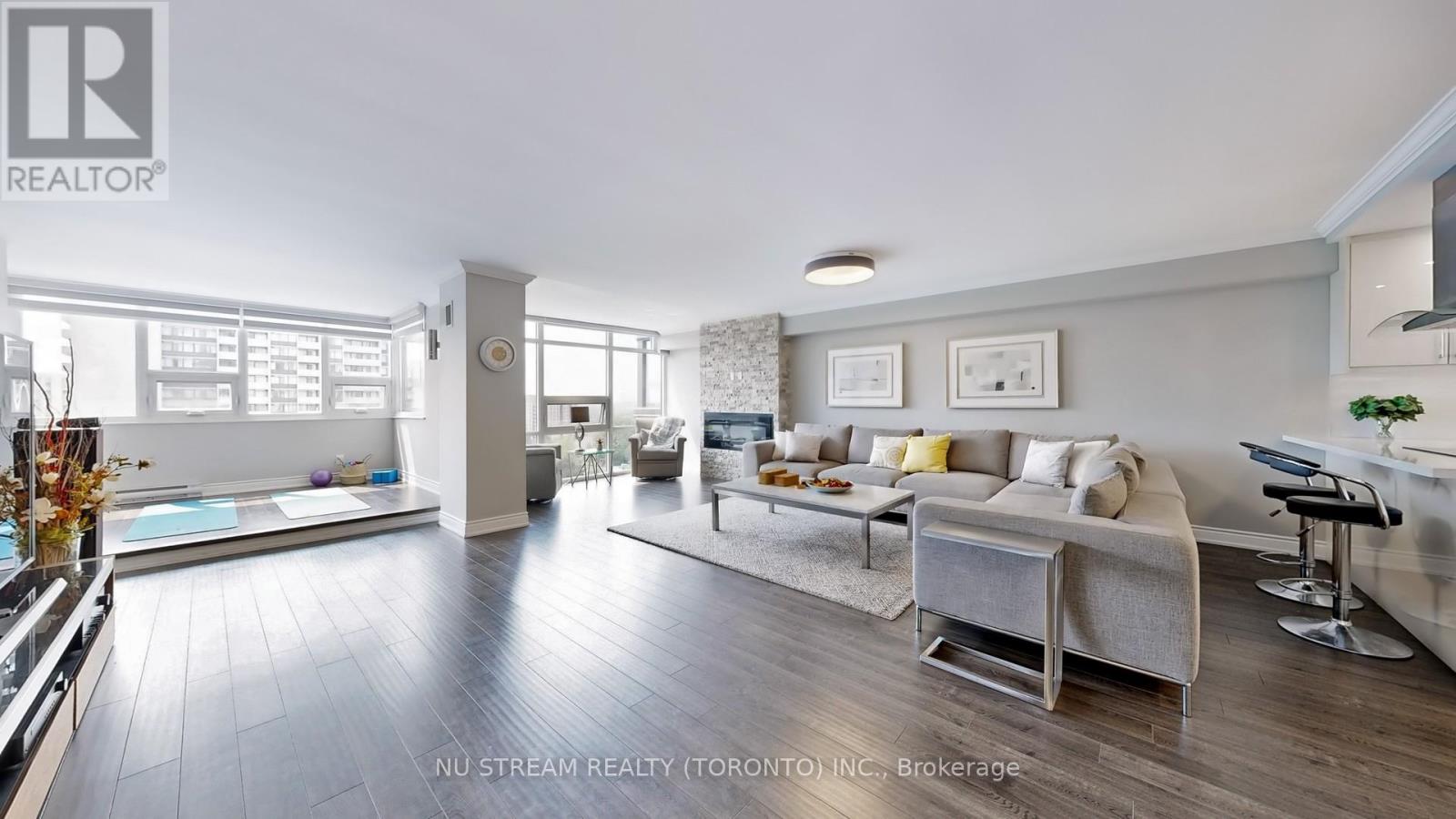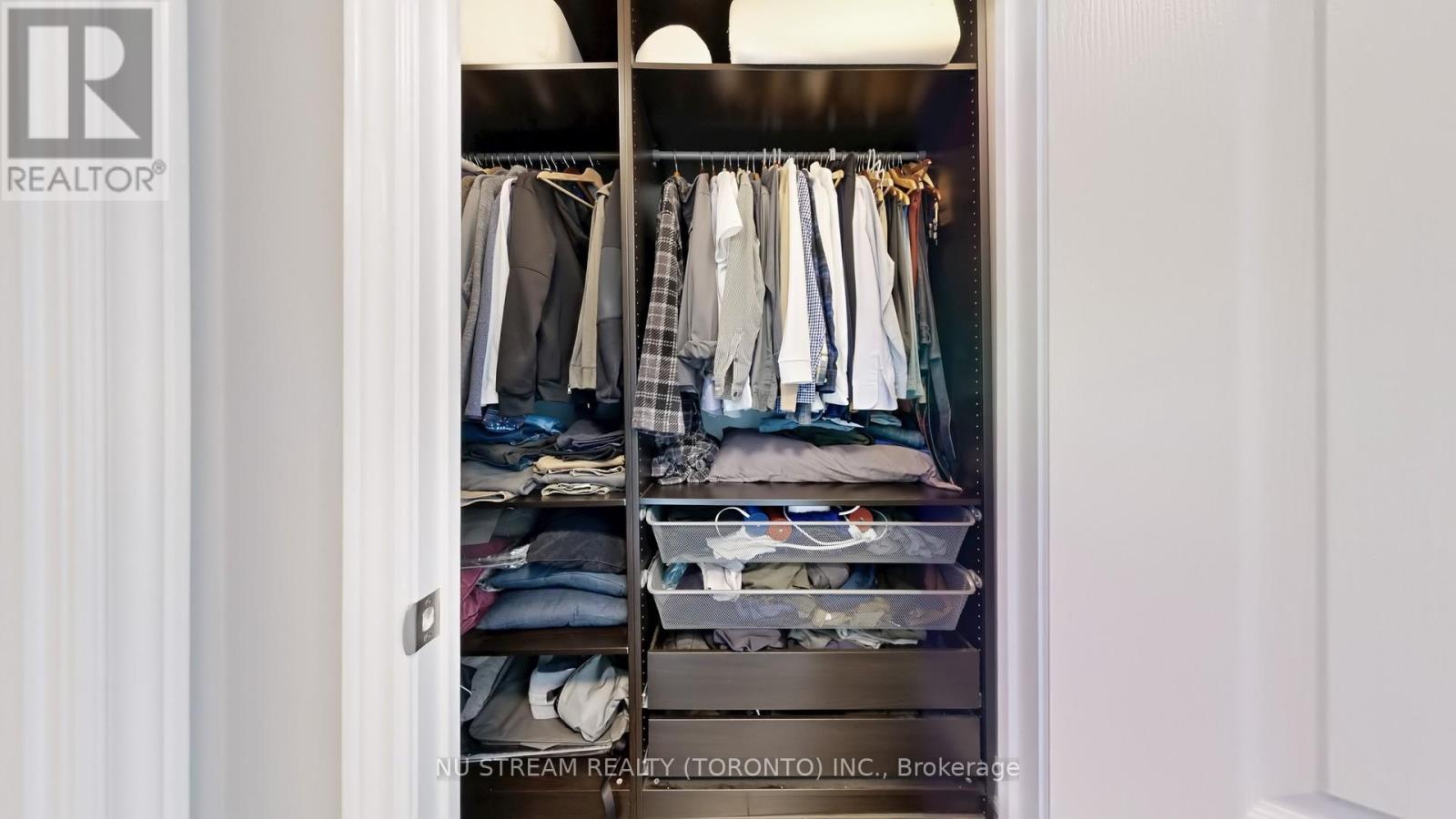901 - 3303 Don Mills Rd Toronto, Ontario M2J 4T6
$868,000Maintenance, Heat, Electricity, Water, Common Area Maintenance, Insurance, Parking
$1,454.95 Monthly
Maintenance, Heat, Electricity, Water, Common Area Maintenance, Insurance, Parking
$1,454.95 MonthlySpacious, sun-filled, and beautifully upgraded ~1600 sq ft suite in prestigious Skymark-1. This rare 2+1 bedroom, 2-bath condo features two owned parking spots, large rooms, and a one-of-a-kind interior design with decorative brick accent walls and a cozy fireplace. Step into the sparkling new two-tone custom kitchen, complete with high cabinetry, a pantry, elegant quartz countertops, and a smooth ceiling ideal for everyday living or entertaining. The luxuriously upgraded bathrooms boast modern spa-like finishes, while custom closets in the entryway and primary bedroom offer smart storage solutions. Enjoy ample storage throughout. The entire unit features upscale, professionally fitted window coverings. Residents enjoy 5-star amenities, including indoor & outdoor pools, tennis courts, a fully equipped fitness centre, party/meeting rooms, and 24-hour security for true peace of mind. Unbeatable location just steps to TTC, grocery stores, restaurants, parks, schools, and Seneca College, with easy access to Hwy 404/401 and Fairview Mall. (id:61852)
Property Details
| MLS® Number | C12197520 |
| Property Type | Single Family |
| Neigbourhood | Don Valley Village |
| Community Name | Don Valley Village |
| CommunityFeatures | Pets Not Allowed |
| Features | Carpet Free, In Suite Laundry |
| ParkingSpaceTotal | 2 |
Building
| BathroomTotal | 2 |
| BedroomsAboveGround | 2 |
| BedroomsBelowGround | 1 |
| BedroomsTotal | 3 |
| Appliances | Dishwasher, Dryer, Hood Fan, Stove, Washer, Refrigerator |
| CoolingType | Central Air Conditioning |
| ExteriorFinish | Concrete |
| FireplacePresent | Yes |
| HeatingFuel | Natural Gas |
| HeatingType | Forced Air |
| SizeInterior | 1400 - 1599 Sqft |
| Type | Apartment |
Parking
| Underground | |
| Garage |
Land
| Acreage | No |
Rooms
| Level | Type | Length | Width | Dimensions |
|---|---|---|---|---|
| Flat | Living Room | 6.45 m | 5.3 m | 6.45 m x 5.3 m |
| Flat | Family Room | 3.45 m | 1.96 m | 3.45 m x 1.96 m |
| Flat | Dining Room | 3.05 m | 2.74 m | 3.05 m x 2.74 m |
| Flat | Kitchen | 4.01 m | 3.73 m | 4.01 m x 3.73 m |
| Flat | Primary Bedroom | 6.02 m | 3.45 m | 6.02 m x 3.45 m |
| Flat | Bedroom 2 | 6.63 m | 3.02 m | 6.63 m x 3.02 m |
| Flat | Den | 3.48 m | 2.74 m | 3.48 m x 2.74 m |
| Flat | Foyer | 2.64 m | 1.93 m | 2.64 m x 1.93 m |
| Flat | Storage | 1.88 m | 1.02 m | 1.88 m x 1.02 m |
Interested?
Contact us for more information
Mindy He
Salesperson
590 Alden Road Unit 100
Markham, Ontario L3R 8N2
Noah Zhang
Broker
590 Alden Road Unit 100
Markham, Ontario L3R 8N2
Richard Han
Salesperson
590 Alden Road Unit 100
Markham, Ontario L3R 8N2









































