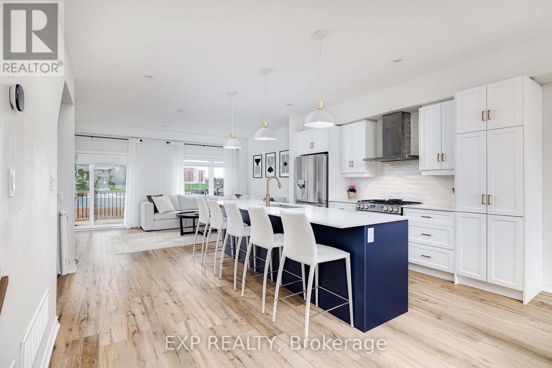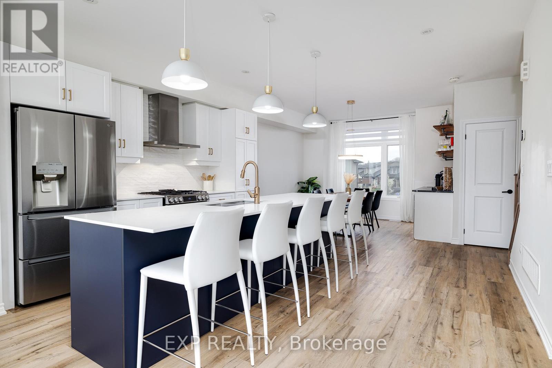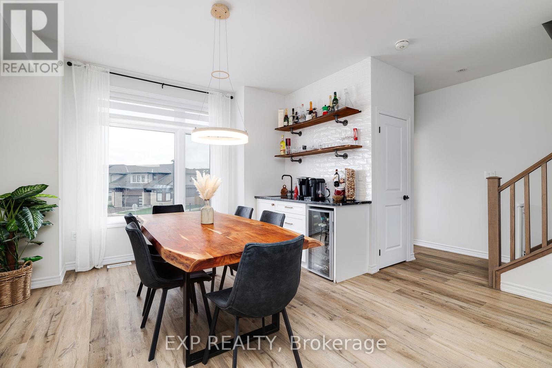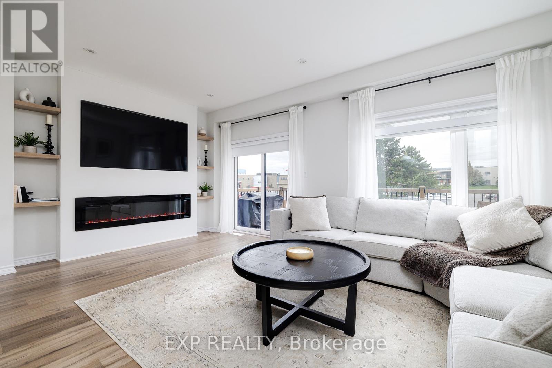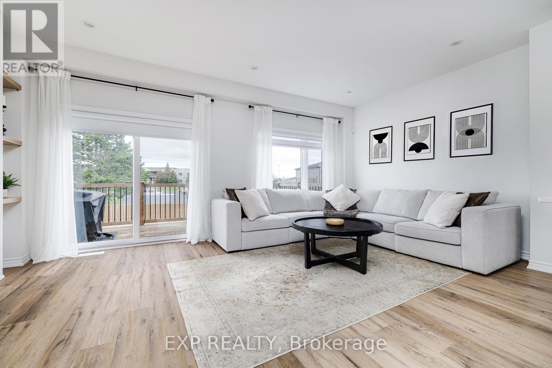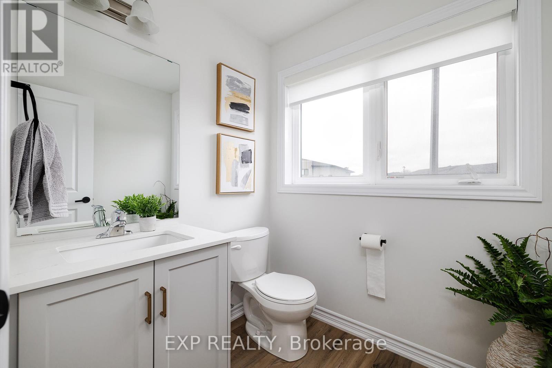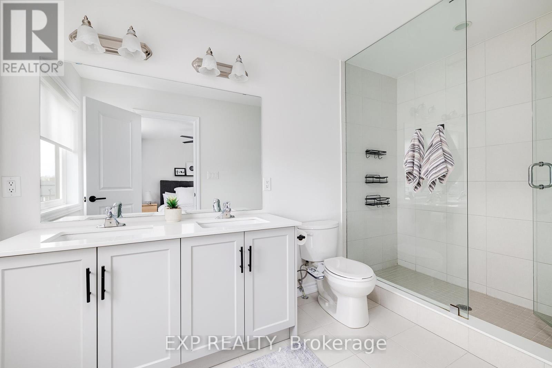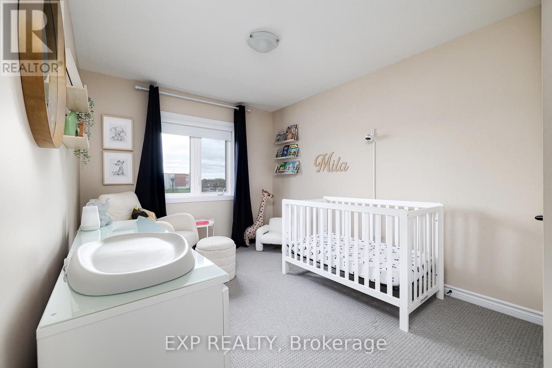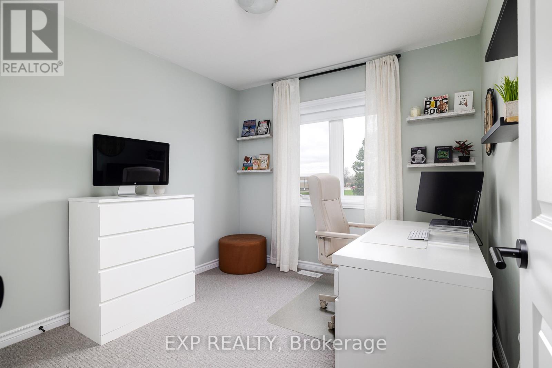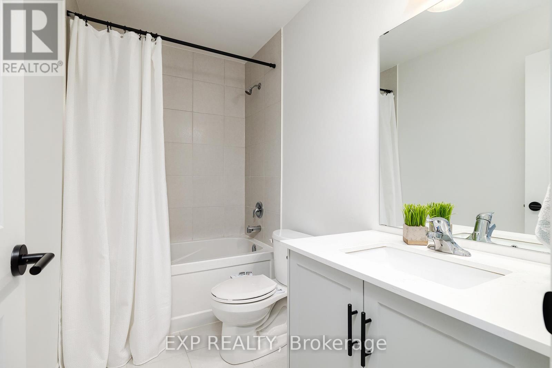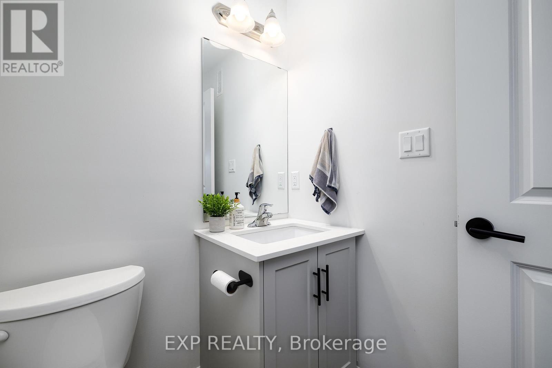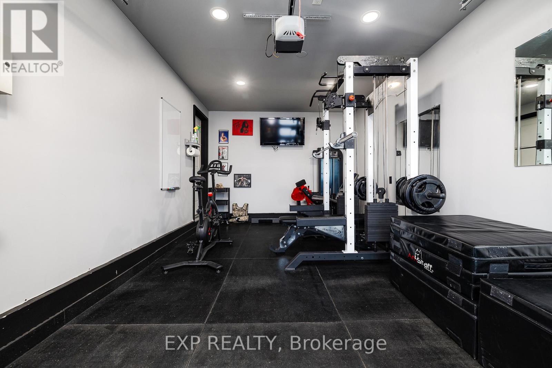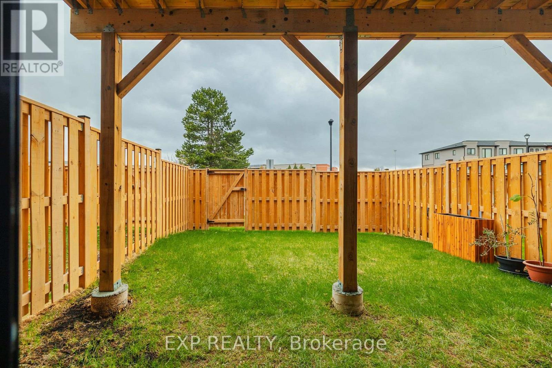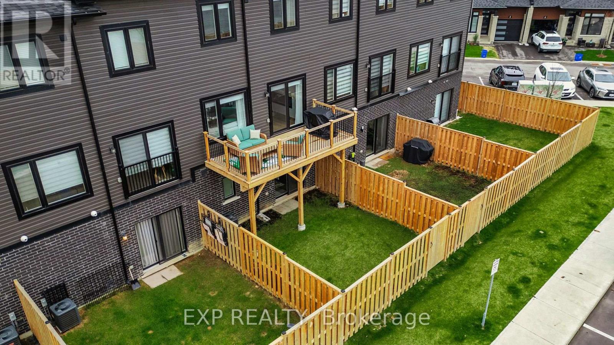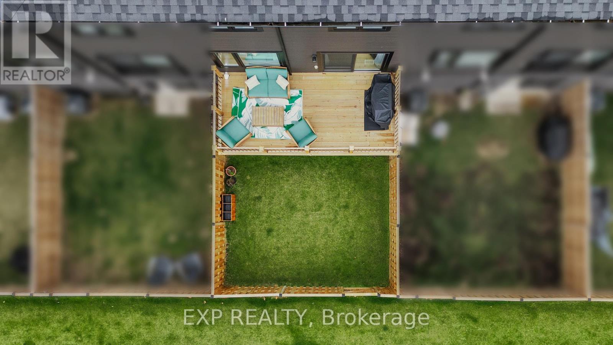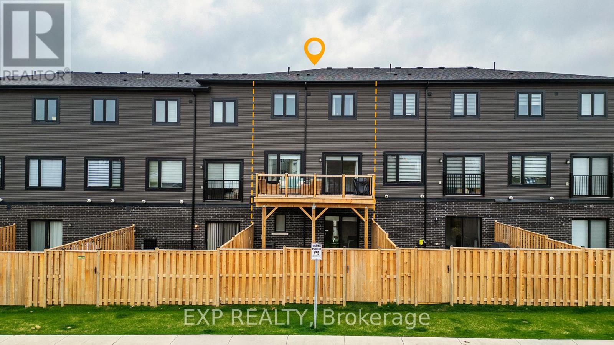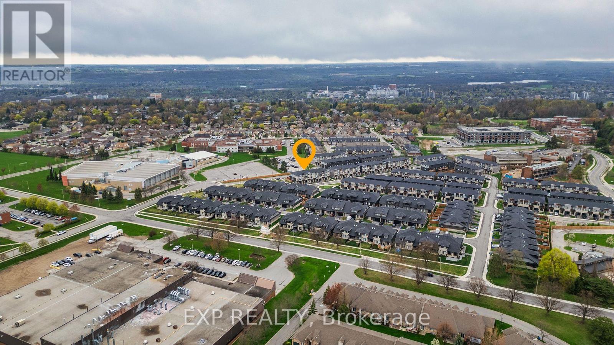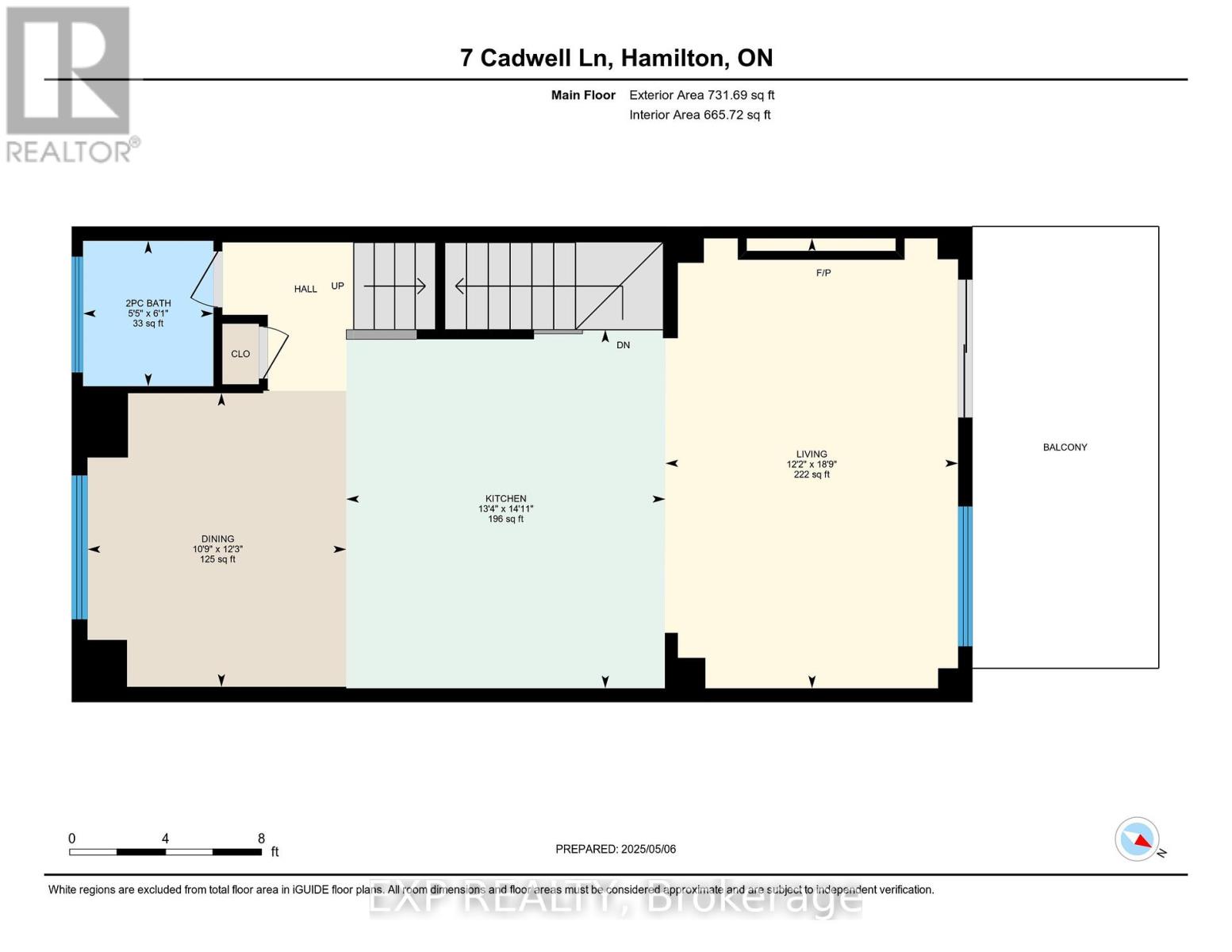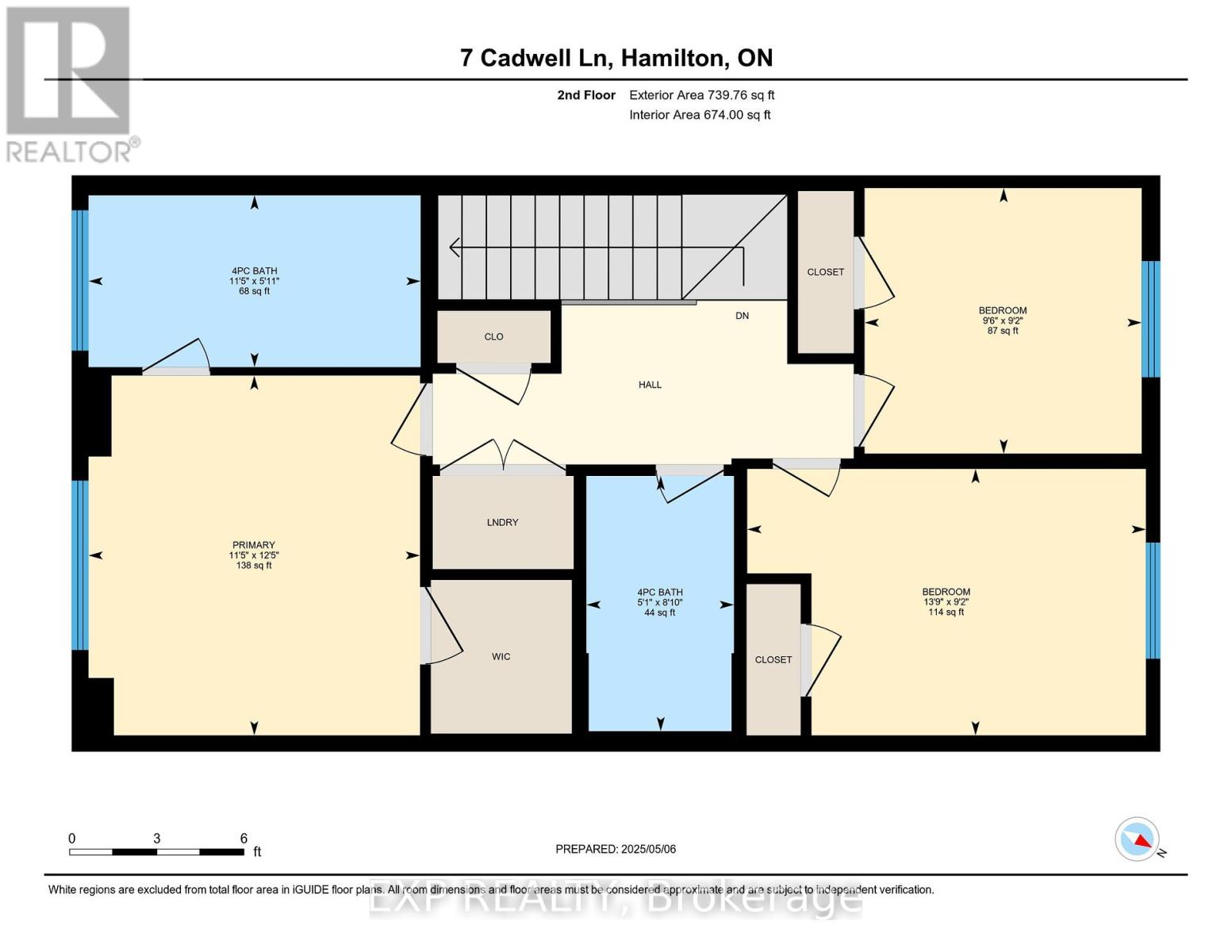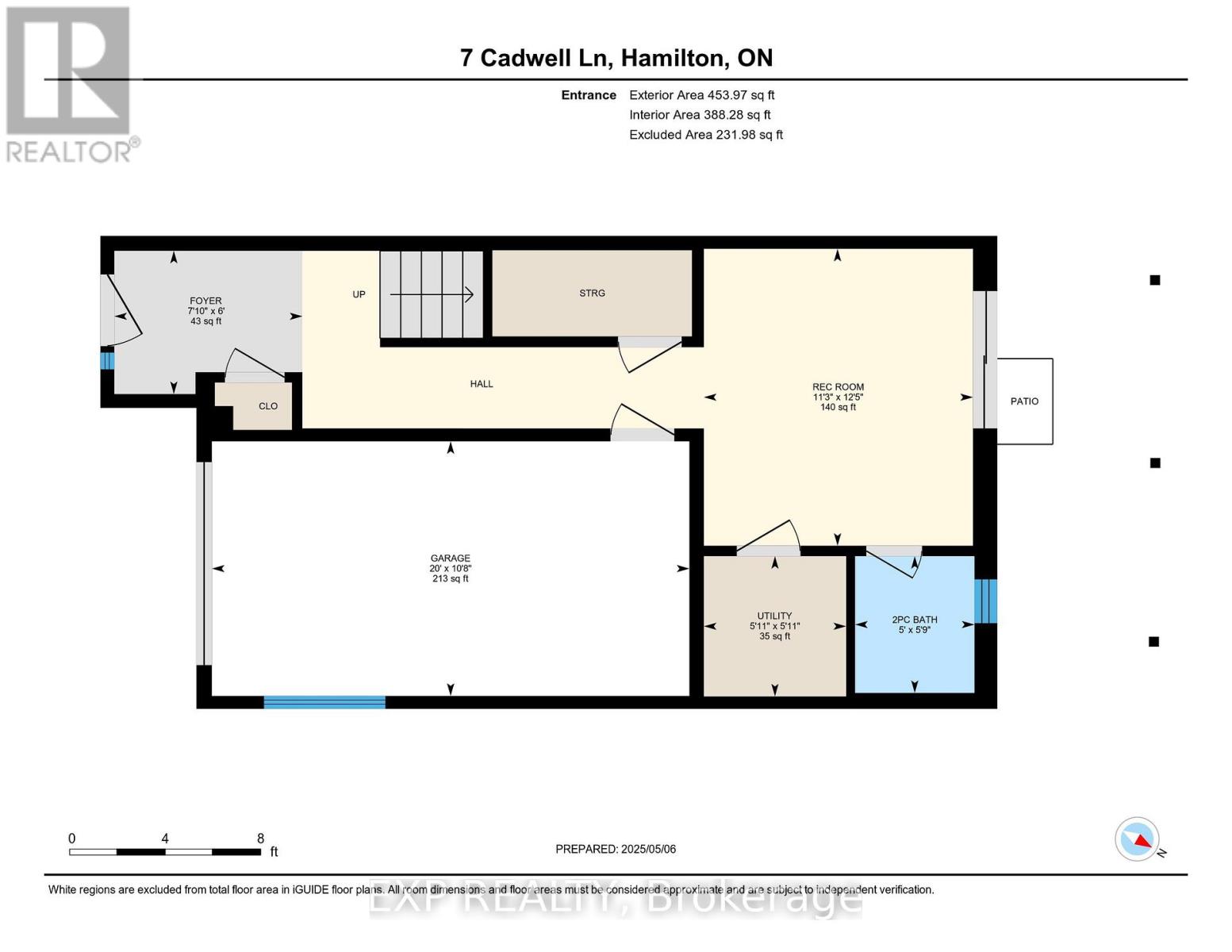7 Cadwell Lane Hamilton, Ontario L9C 0E7
$829,000
Welcome to this stunning 3-storey freehold townhome located in the highly sought-after West Hamilton Mountain community, just steps from Ancaster Meadowlands shopping, dining, and scenic nature trails. Built by the reputable Starward Homes, this beautifully designed residence offers 3 spacious bedrooms and 3 modern bathrooms, perfect for families, professionals, or investors. The main floor features a welcoming foyer, a convenient 2-piece bath, a rec room ideal for entertaining or relaxing, and inside access to the garage. The second floor boasts an open-concept layout with a generous living room, a stylish kitchen with ample space, a dedicated dining area, and another 2-piece bath. Upstairs, you'll find the private bedroom level with a luxurious primary suite, two additional bedrooms, and two full 4-piece baths. With over 1,400 sq ft of functional living space, this home combines comfort, location, and quality craftsmanship -- truly a must-see! (id:61852)
Property Details
| MLS® Number | X12197504 |
| Property Type | Single Family |
| Neigbourhood | Mountview |
| Community Name | Mountview |
| AmenitiesNearBy | Golf Nearby, Hospital, Place Of Worship, Public Transit, Schools |
| CommunityFeatures | Community Centre |
| EquipmentType | Water Heater |
| ParkingSpaceTotal | 2 |
| RentalEquipmentType | Water Heater |
Building
| BathroomTotal | 4 |
| BedroomsAboveGround | 3 |
| BedroomsTotal | 3 |
| Appliances | Dishwasher, Dryer, Stove, Washer, Refrigerator |
| ConstructionStyleAttachment | Attached |
| CoolingType | Central Air Conditioning |
| ExteriorFinish | Stone, Stucco |
| FoundationType | Poured Concrete |
| HalfBathTotal | 2 |
| HeatingFuel | Natural Gas |
| HeatingType | Forced Air |
| StoriesTotal | 3 |
| SizeInterior | 1500 - 2000 Sqft |
| Type | Row / Townhouse |
| UtilityWater | Municipal Water |
Parking
| Attached Garage | |
| Garage |
Land
| Acreage | No |
| LandAmenities | Golf Nearby, Hospital, Place Of Worship, Public Transit, Schools |
| Sewer | Sanitary Sewer |
| SizeDepth | 76 Ft ,3 In |
| SizeFrontage | 19 Ft ,8 In |
| SizeIrregular | 19.7 X 76.3 Ft |
| SizeTotalText | 19.7 X 76.3 Ft |
| ZoningDescription | I3 |
Rooms
| Level | Type | Length | Width | Dimensions |
|---|---|---|---|---|
| Second Level | Dining Room | 3.73 m | 3.28 m | 3.73 m x 3.28 m |
| Second Level | Kitchen | 4.55 m | 4.06 m | 4.55 m x 4.06 m |
| Second Level | Living Room | 5.72 m | 3.71 m | 5.72 m x 3.71 m |
| Third Level | Bedroom | 2.79 m | 2.9 m | 2.79 m x 2.9 m |
| Third Level | Bedroom | 2.79 m | 4.19 m | 2.79 m x 4.19 m |
| Third Level | Primary Bedroom | 3.78 m | 3.48 m | 3.78 m x 3.48 m |
| Main Level | Recreational, Games Room | 3.78 m | 3.43 m | 3.78 m x 3.43 m |
| Main Level | Foyer | 1.83 m | 2.39 m | 1.83 m x 2.39 m |
| Main Level | Utility Room | 1.8 m | 1.8 m | 1.8 m x 1.8 m |
https://www.realtor.ca/real-estate/28419593/7-cadwell-lane-hamilton-mountview-mountview
Interested?
Contact us for more information
Ibrahim Hussein Abouzeid
Salesperson
675 Riverbend Drive
Kitchener, Ontario N2K 3S3
Muhannad Yaseen
Salesperson
675 Riverbend Drive
Kitchener, Ontario N2K 3S3



