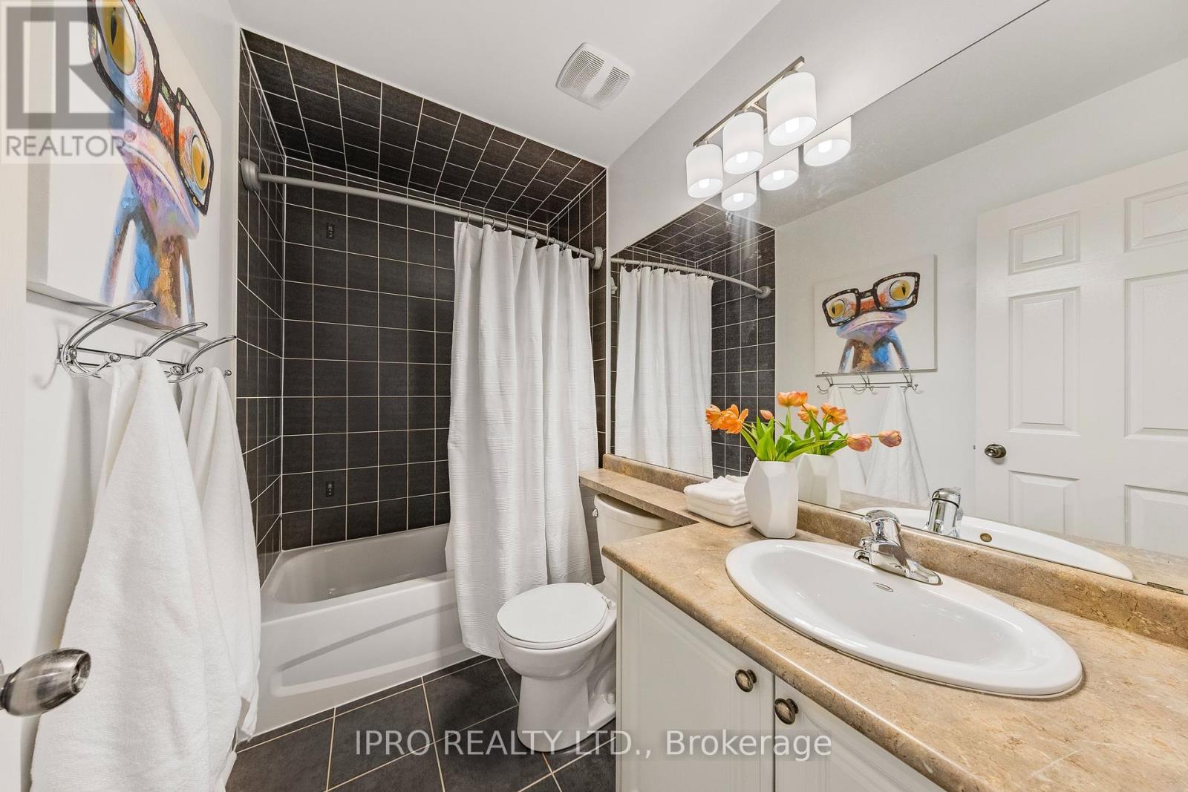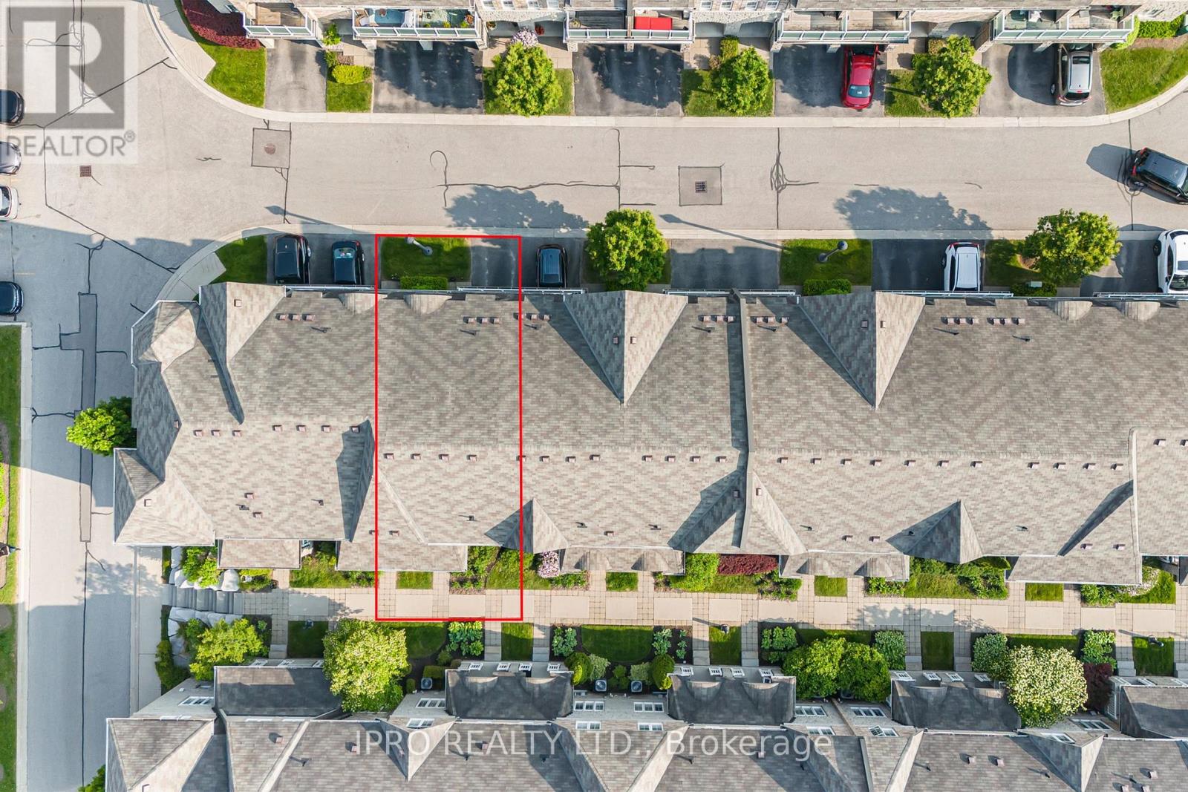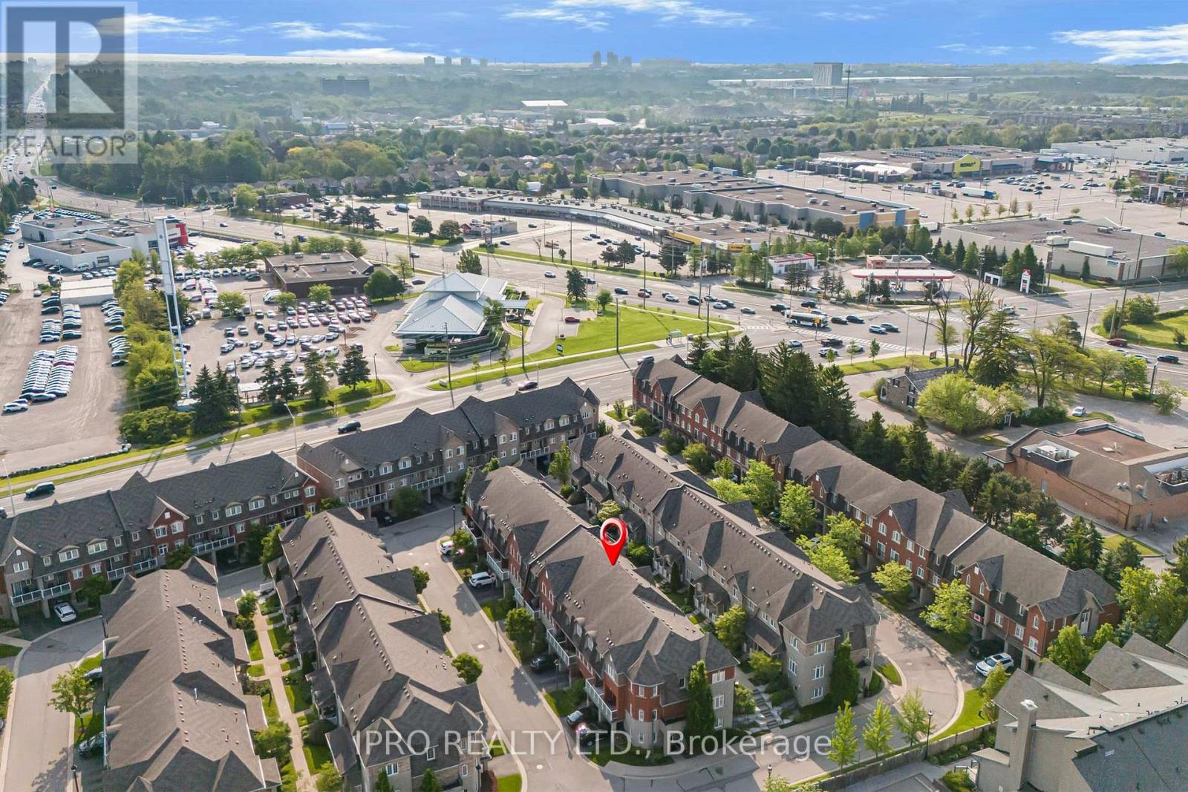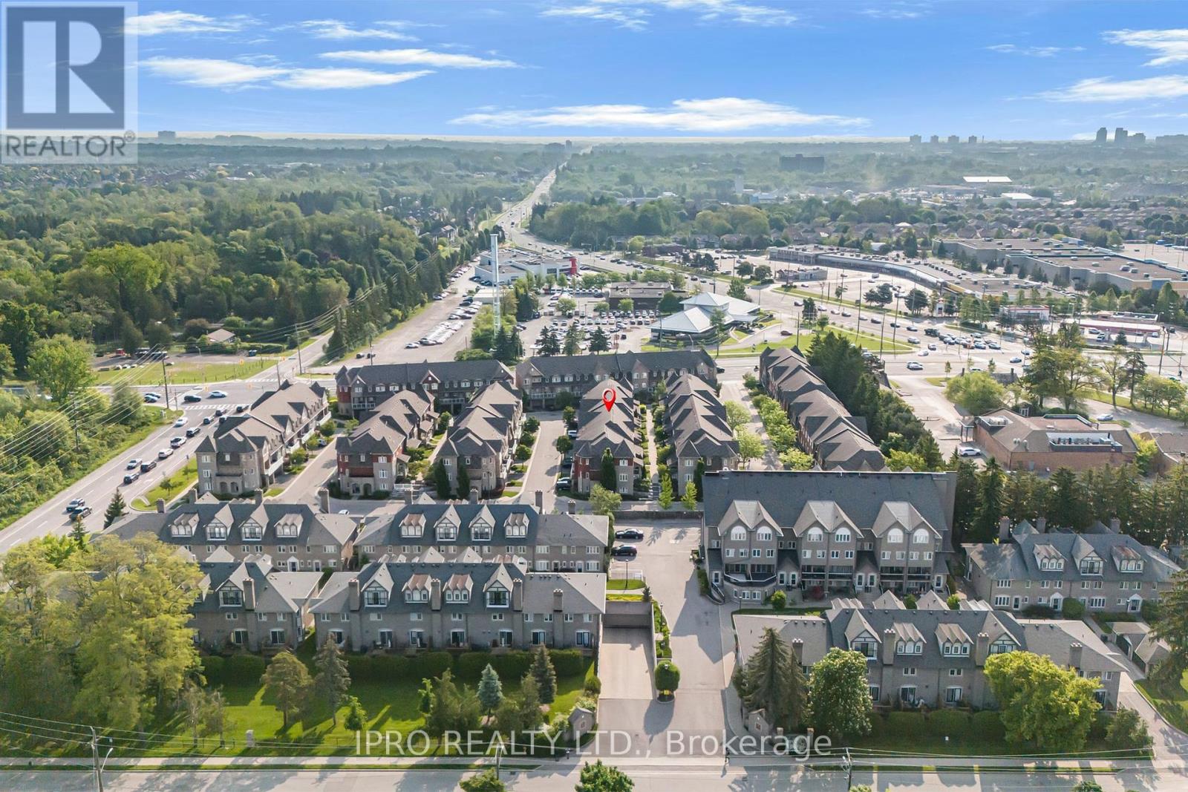63 - 1701 Finch Avenue Pickering, Ontario L1V 0B7
$818,000Maintenance, Common Area Maintenance, Water, Parking
$370.62 Monthly
Maintenance, Common Area Maintenance, Water, Parking
$370.62 Monthly**Stunning Townhouse in Premium Complex** Welcome to this beautifully upgraded wide executive townhouse offering nearly 1,800 sq. ft. of refined living space in one of Pickerings most sought-after enclaves. Built by renowned Coughlan Homes, this residence is part of a well-managed, upscale community with low maintenance fees and exceptional convenience.Perfectly located just off Highway 401and only minutes to the 407, GO train station, and the revitalized Shops at Pickering, this home offers unparalleled convenience. Surrounded by a wide array of dining and retail options, and with the Pickering waterfront just a short drive away, this location combines accessibility with lifestyle in one of the city's most central and connected communities.Featuring a bright, open-concept main floor, California shutters, potlights throughout, and high-end fixtures that create a warm and welcoming atmosphere. The gourmet kitchen offers stainless steel appliances, updated fridge, a full-size pantry, and flows seamlessly into the living and dining areasideal for entertaining. The three generously sized bedrooms with built-in closet and two full bathrooms offer ample space for families and the finished basement provides flexibility for a guest suite, home office, or media room.Enjoy summer evenings on your private walk-out deck, perfect for BBQs and family gatherings. This is an exceptional opportunity to own in a prime, central Pickering locationa turnkey home that checks every box! (id:61852)
Property Details
| MLS® Number | E12196790 |
| Property Type | Single Family |
| Community Name | Village East |
| AmenitiesNearBy | Hospital, Park, Place Of Worship, Public Transit |
| CommunityFeatures | Pet Restrictions, Community Centre |
| EquipmentType | Water Heater - Gas |
| ParkingSpaceTotal | 2 |
| RentalEquipmentType | Water Heater - Gas |
| Structure | Deck |
Building
| BathroomTotal | 3 |
| BedroomsAboveGround | 3 |
| BedroomsBelowGround | 1 |
| BedroomsTotal | 4 |
| Age | 16 To 30 Years |
| Appliances | Dishwasher, Dryer, Microwave, Stove, Washer, Window Coverings, Refrigerator |
| BasementDevelopment | Finished |
| BasementType | N/a (finished) |
| CoolingType | Central Air Conditioning |
| ExteriorFinish | Brick, Stone |
| FlooringType | Hardwood, Ceramic, Carpeted |
| FoundationType | Block |
| HalfBathTotal | 1 |
| HeatingFuel | Natural Gas |
| HeatingType | Forced Air |
| StoriesTotal | 3 |
| SizeInterior | 1600 - 1799 Sqft |
| Type | Row / Townhouse |
Parking
| Garage |
Land
| Acreage | No |
| LandAmenities | Hospital, Park, Place Of Worship, Public Transit |
Rooms
| Level | Type | Length | Width | Dimensions |
|---|---|---|---|---|
| Second Level | Bedroom | 4.01 m | 3.67 m | 4.01 m x 3.67 m |
| Second Level | Bedroom 2 | 3.85 m | 2.64 m | 3.85 m x 2.64 m |
| Second Level | Bedroom 3 | 2.77 m | 2.74 m | 2.77 m x 2.74 m |
| Lower Level | Bedroom 4 | 4.25 m | 3.9 m | 4.25 m x 3.9 m |
| Main Level | Living Room | 6.48 m | 5.61 m | 6.48 m x 5.61 m |
| Main Level | Dining Room | 6.48 m | 5.61 m | 6.48 m x 5.61 m |
| Main Level | Kitchen | 4.41 m | 3.12 m | 4.41 m x 3.12 m |
https://www.realtor.ca/real-estate/28417622/63-1701-finch-avenue-pickering-village-east-village-east
Interested?
Contact us for more information
Alvaro Mallarino
Broker
1396 Don Mills Rd #101 Bldg E
Toronto, Ontario M3B 0A7





























