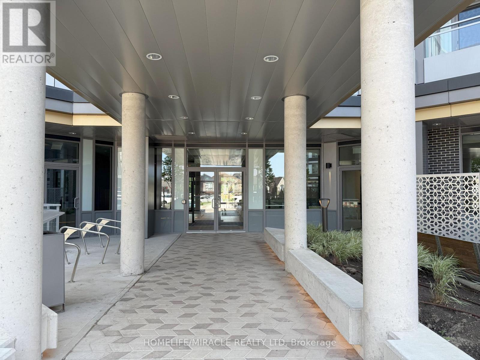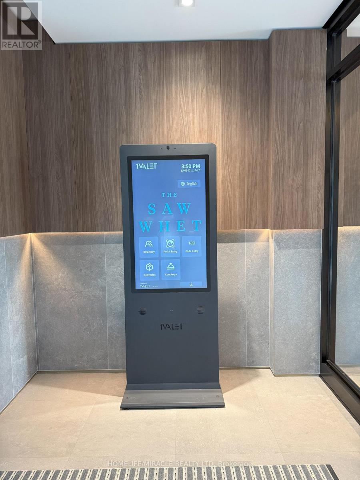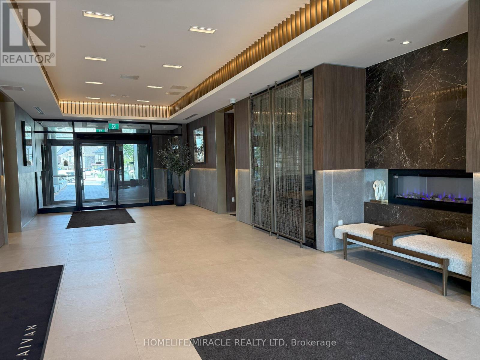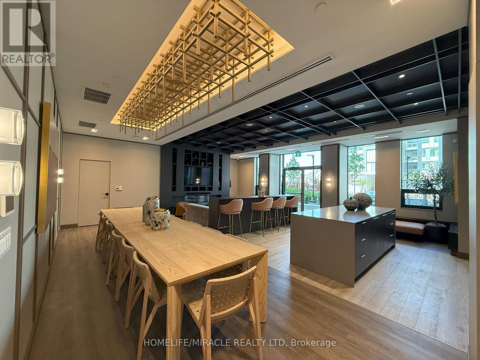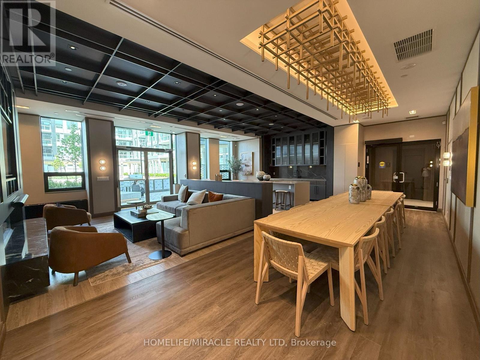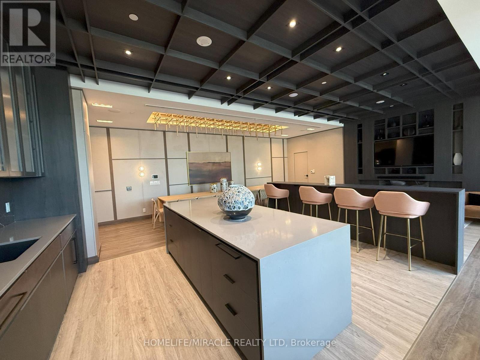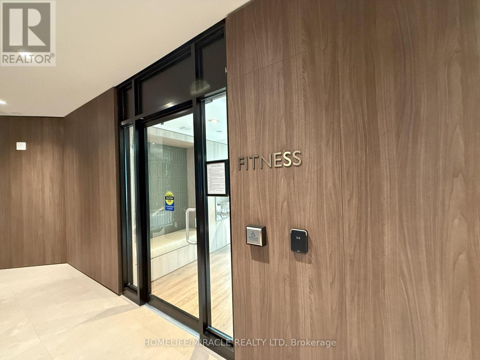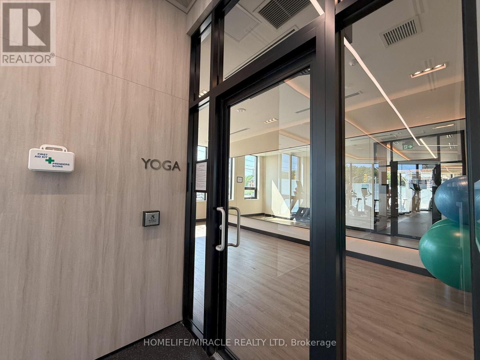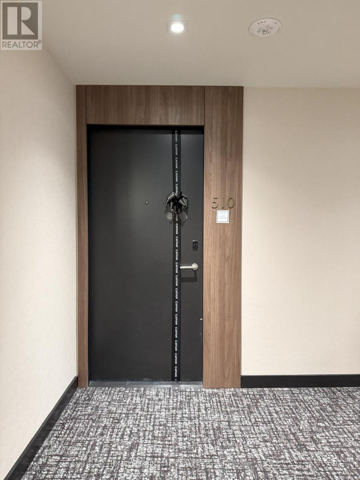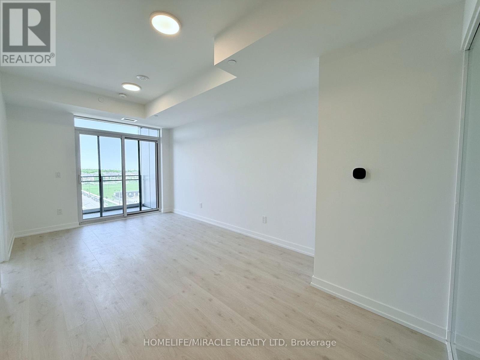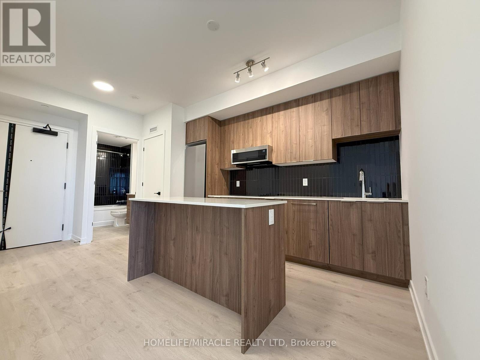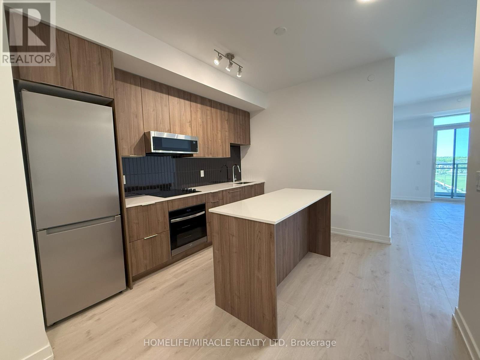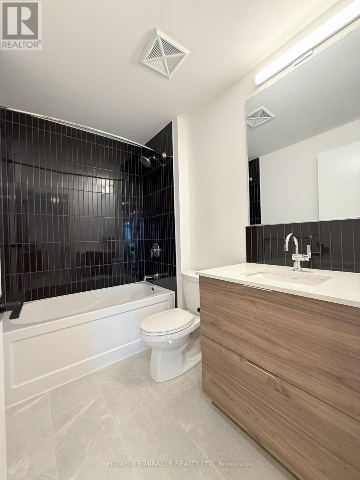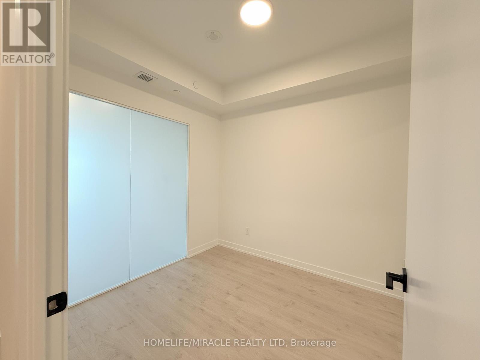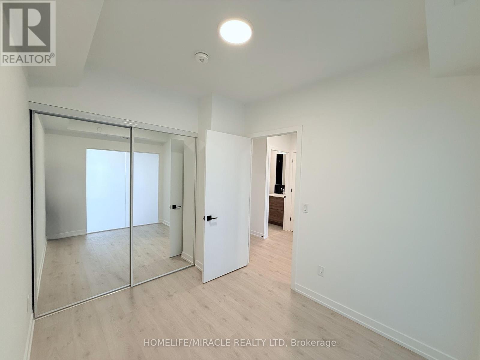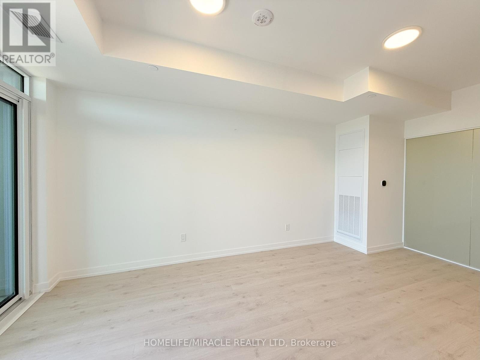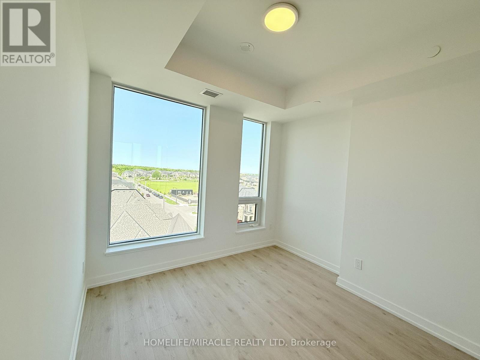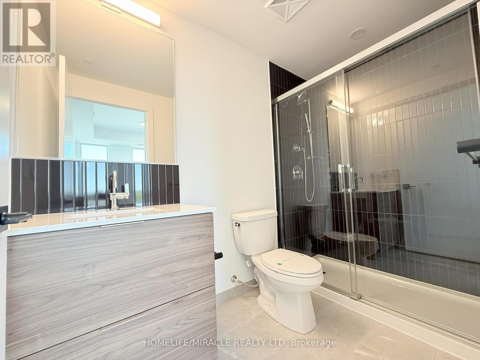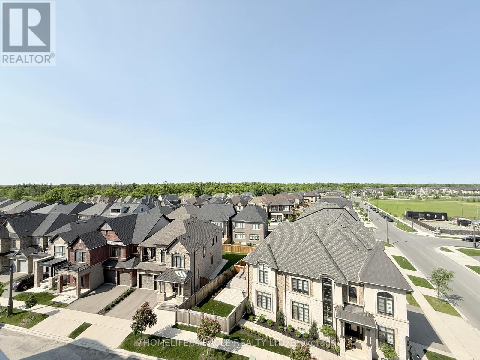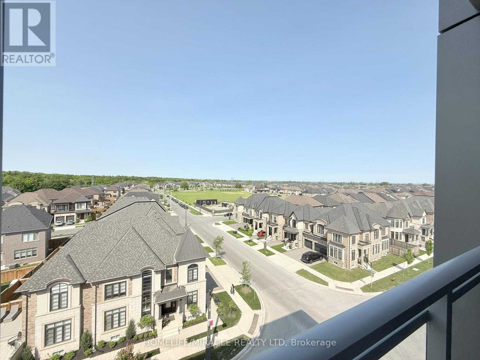510 - 2501 Saw Whet Boulevard Oakville, Ontario L6M 5N2
$2,695 Monthly
Welcome to The Saw Whet Condos, a brand-new, never-lived-in 2-bedroom, 2-bathroom suite nestled in the heart of South Oakville. This boutique mid-rise condominium offers a harmonious blend of modern design and natural beauty. Boasting open-concept space with 9-foot ceilings, this suite is flooded with natural light through expansive floor-to-ceiling windows. The kitchen is equipped with stainless steel appliances, Quarts countertops, and a breakfast bar, while the bathrooms feature quartz countertops and ceramic tile finishes. Residents will appreciate the upgraded finishes, in-suite laundry, and the convenience of 1 parking spot and 1 locker. The building offers a 24-hour concierge, business workspace, gym, yoga studio, party room, games room, outdoor BBQ area, dog wash station, visitor parking, and more. Rogers high-speed internet for 1 year is also provided. Located just minutes from Highway 403, this home offers access to top-rated schools, is close to Bronte Provincial Park, and provides an easy commute to downtown Toronto. The Bronte GO Station is also nearby for added convenience. This brand-new unit is a perfect blend of modern living and thoughtful design. Don't miss out on this fantastic opportunity! (id:61852)
Property Details
| MLS® Number | W12196802 |
| Property Type | Single Family |
| Community Name | 1007 - GA Glen Abbey |
| CommunityFeatures | Pets Not Allowed |
| Features | Balcony, Carpet Free, In Suite Laundry |
| ParkingSpaceTotal | 1 |
Building
| BathroomTotal | 2 |
| BedroomsAboveGround | 2 |
| BedroomsTotal | 2 |
| Age | 0 To 5 Years |
| Amenities | Storage - Locker |
| Appliances | Range, Dryer, Washer |
| CoolingType | Central Air Conditioning |
| ExteriorFinish | Concrete |
| FlooringType | Laminate |
| HeatingFuel | Natural Gas |
| HeatingType | Forced Air |
| SizeInterior | 700 - 799 Sqft |
| Type | Apartment |
Parking
| Underground | |
| Garage |
Land
| Acreage | No |
Rooms
| Level | Type | Length | Width | Dimensions |
|---|---|---|---|---|
| Main Level | Living Room | 5.45 m | 3.07 m | 5.45 m x 3.07 m |
| Main Level | Dining Room | 5.45 m | 3.07 m | 5.45 m x 3.07 m |
| Main Level | Bedroom | 3.04 m | 2.74 m | 3.04 m x 2.74 m |
| Main Level | Bedroom | 3.04 m | 2.59 m | 3.04 m x 2.59 m |
| Main Level | Kitchen | 3.53 m | 2.13 m | 3.53 m x 2.13 m |
Interested?
Contact us for more information
Prad Chandragandan
Salesperson
821 Bovaird Dr West #31
Brampton, Ontario L6X 0T9
