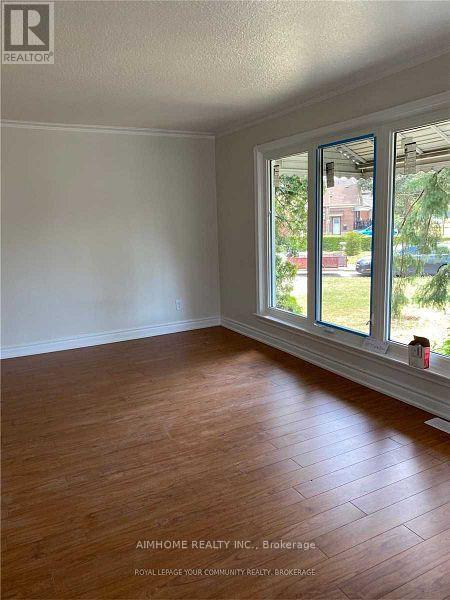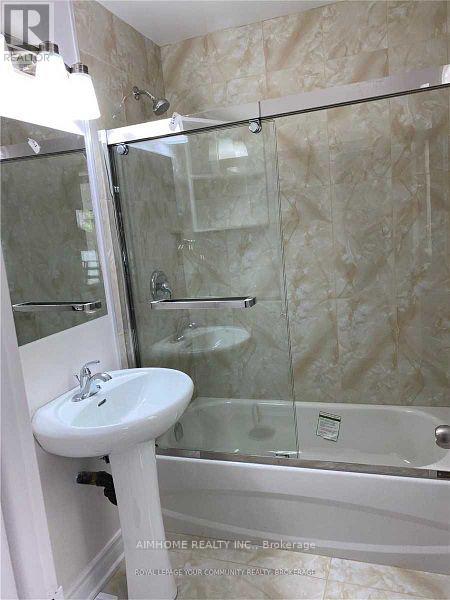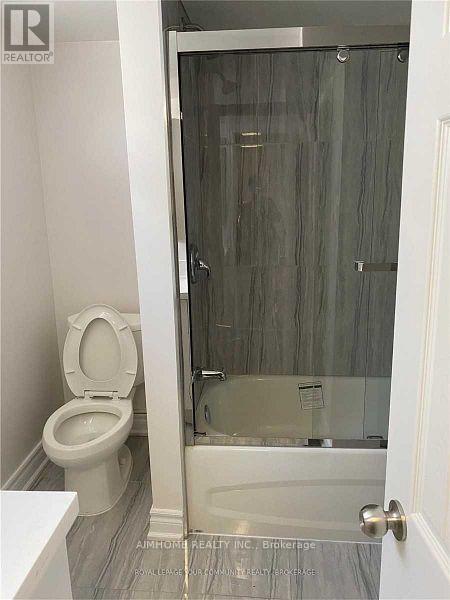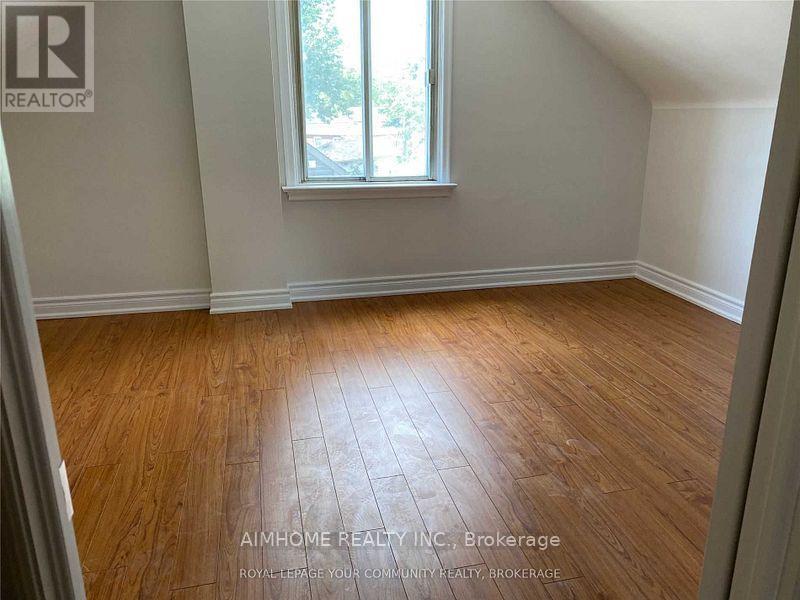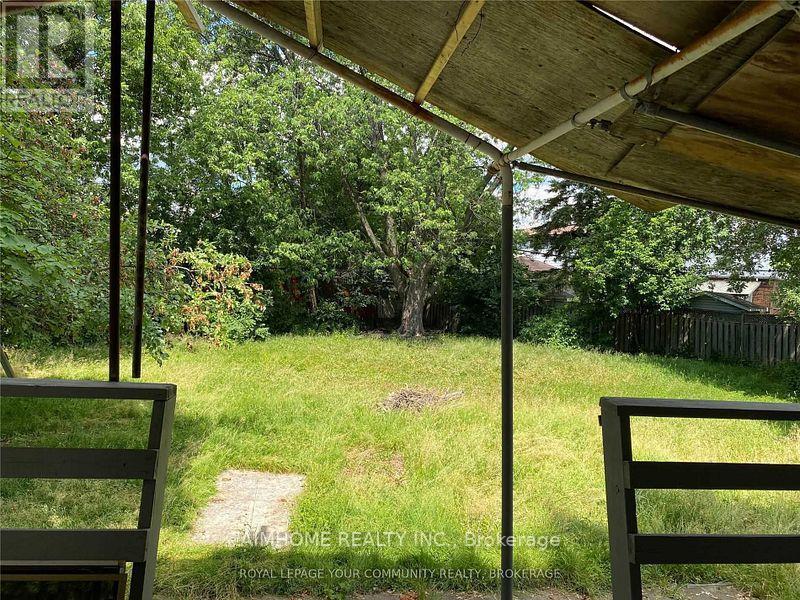18 Ilfracombe Crescent Toronto, Ontario M1R 3R8
$999,000
Rare Opportunity! Premium pie-shaped backyard with nearly 6,000 sq ft of private outdoor space, situated on a gigantic 10,032 sq ft lot in the heart of Wexford-Maryvale. Your own urban paradise awaits! Discover this hidden gem just minutes' walk to Costco and all essential amenities. Nestled in one of Scarboroughs most desirable neighborhoods, this charming home offers unbeatable convenience steps to schools, TTC transit, parks, and a short drive to Highway 401.Enjoy a bright and spacious sunroom featuring two skylights, with a walkout to a large deck overlooking an enormous pie-shaped backyarda perfect space for entertaining, building an Olympic-sized pool, or potentially converting into multiple units (buyer to verify with city).This is a rare find with incredible potentialideal for families, investors, or builders. Dont miss this exceptional opportunity! (id:61852)
Property Details
| MLS® Number | E12196860 |
| Property Type | Single Family |
| Neigbourhood | Scarborough |
| Community Name | Wexford-Maryvale |
| ParkingSpaceTotal | 7 |
Building
| BathroomTotal | 2 |
| BedroomsAboveGround | 3 |
| BedroomsBelowGround | 1 |
| BedroomsTotal | 4 |
| Age | 51 To 99 Years |
| Amenities | Fireplace(s) |
| BasementDevelopment | Finished |
| BasementType | N/a (finished) |
| ConstructionStyleAttachment | Detached |
| CoolingType | Central Air Conditioning |
| ExteriorFinish | Brick, Vinyl Siding |
| FoundationType | Concrete |
| HeatingFuel | Natural Gas |
| HeatingType | Forced Air |
| StoriesTotal | 2 |
| SizeInterior | 1100 - 1500 Sqft |
| Type | House |
| UtilityWater | Municipal Water |
Parking
| Detached Garage | |
| Garage |
Land
| Acreage | No |
| Sewer | Sanitary Sewer |
| SizeDepth | 136 Ft ,8 In |
| SizeFrontage | 40 Ft |
| SizeIrregular | 40 X 136.7 Ft |
| SizeTotalText | 40 X 136.7 Ft |
Rooms
| Level | Type | Length | Width | Dimensions |
|---|---|---|---|---|
| Second Level | Bedroom | 2.74 m | 4.26 m | 2.74 m x 4.26 m |
| Second Level | Bedroom 2 | 2.74 m | 4.26 m | 2.74 m x 4.26 m |
| Basement | Bedroom 4 | 4 m | 4.5 m | 4 m x 4.5 m |
| Basement | Laundry Room | 3.65 m | 3.25 m | 3.65 m x 3.25 m |
| Ground Level | Bedroom | 2.43 m | 3.66 m | 2.43 m x 3.66 m |
| Ground Level | Kitchen | 2.13 m | 2.43 m | 2.13 m x 2.43 m |
| Ground Level | Living Room | 3.43 m | 4.26 m | 3.43 m x 4.26 m |
| Ground Level | Dining Room | 2.43 m | 2.74 m | 2.43 m x 2.74 m |
| Ground Level | Sunroom | 3.43 m | 6.74 m | 3.43 m x 6.74 m |
Interested?
Contact us for more information
Hai Huang
Salesperson
2175 Sheppard Ave E. Suite 106
Toronto, Ontario M2J 1W8
Kiu Sang Chung
Broker
208 - 8901 Woodbine Ave
Markham, Ontario L3R 9Y4

