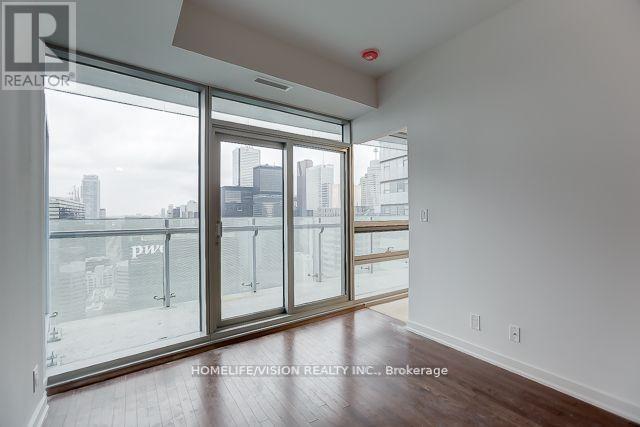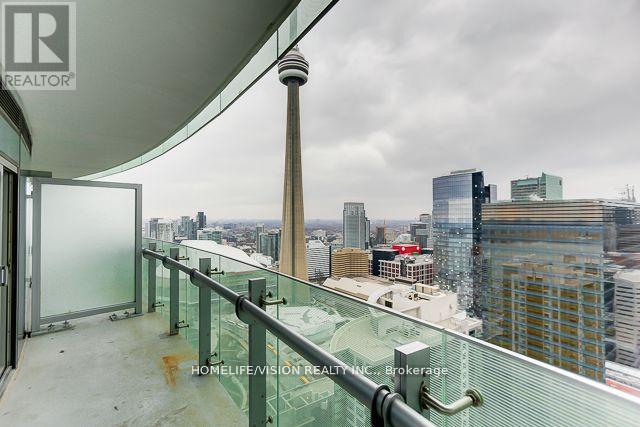4009 - 12 York Street Toronto, Ontario M5J 2Z2
$2,495 Monthly
Welcome to 12 York St! Live In The Heart Of It All- Ice Condos 1! This Fabulous & Spacious 1 Bedroom+Den, includes underground parking and is located On A High Floor, Offering Beautiful City Views. Featuring: A Gorgeous Upgraded Kitchen With Integrated Appliances, Exposed Stainless Steel Exhaust, Built-In Oven, Counter Cook Top, B/I Microwave & Subway Tile Backslash. Beautiful Hardwood Floors In All Principal Rooms, 9' Ceilings & A Large Balcony With Breathtaking City Views. Prime Downtown Location, Steps To Financial District, Shops, King West, Waterfront, Directly Connected To The Path, Steps To Maple Leaf Square, Union Station, Scotiabank Area & Much More! (id:61852)
Property Details
| MLS® Number | C12196582 |
| Property Type | Single Family |
| Neigbourhood | Financial District |
| Community Name | Waterfront Communities C1 |
| CommunityFeatures | Pet Restrictions |
| Features | Balcony |
| ParkingSpaceTotal | 1 |
| PoolType | Indoor Pool |
Building
| BathroomTotal | 1 |
| BedroomsAboveGround | 1 |
| BedroomsBelowGround | 1 |
| BedroomsTotal | 2 |
| Age | 16 To 30 Years |
| Amenities | Security/concierge, Exercise Centre, Party Room, Visitor Parking |
| CoolingType | Central Air Conditioning |
| ExteriorFinish | Brick, Concrete |
| FlooringType | Hardwood, Carpeted |
| HeatingFuel | Natural Gas |
| HeatingType | Forced Air |
| SizeInterior | 500 - 599 Sqft |
| Type | Apartment |
Parking
| Underground | |
| Garage |
Land
| Acreage | No |
Rooms
| Level | Type | Length | Width | Dimensions |
|---|---|---|---|---|
| Ground Level | Living Room | 7.17 m | 2.95 m | 7.17 m x 2.95 m |
| Ground Level | Dining Room | 7.17 m | 2.95 m | 7.17 m x 2.95 m |
| Ground Level | Kitchen | 7.17 m | 2.95 m | 7.17 m x 2.95 m |
| Ground Level | Primary Bedroom | 2.92 m | 2.8 m | 2.92 m x 2.8 m |
| Ground Level | Den | 2.59 m | 2.25 m | 2.59 m x 2.25 m |
Interested?
Contact us for more information
Chris Pappas
Salesperson
1945 Leslie Street
Toronto, Ontario M3B 2M3

























