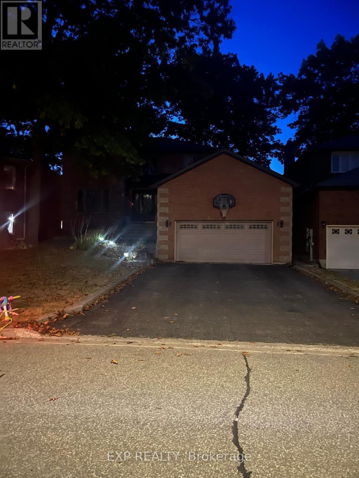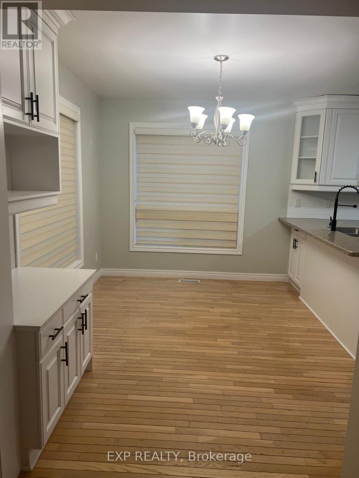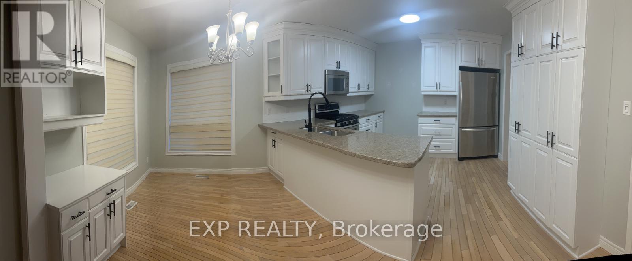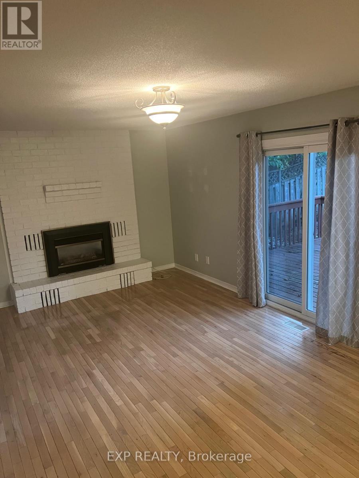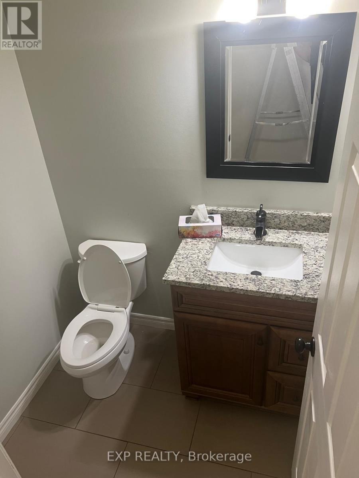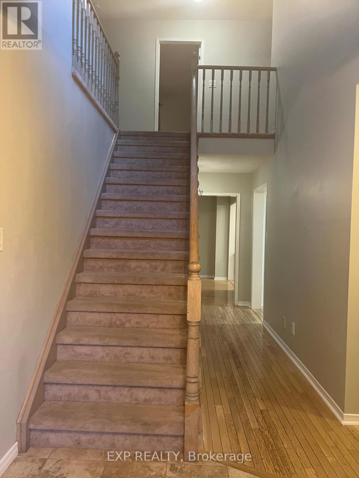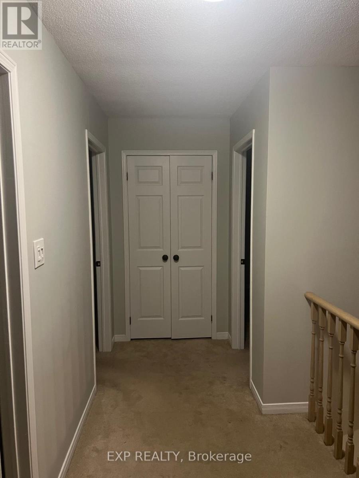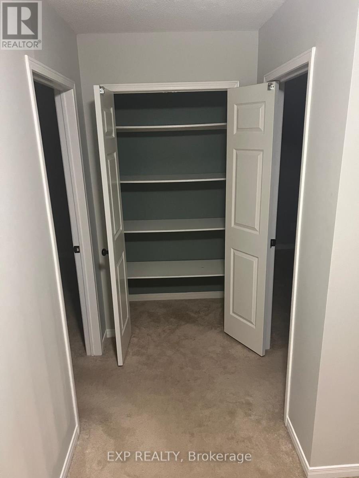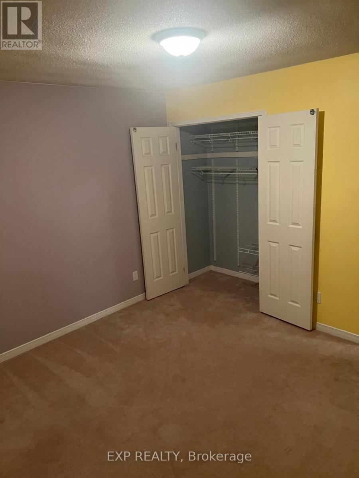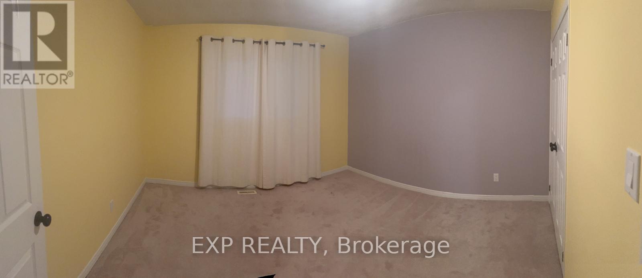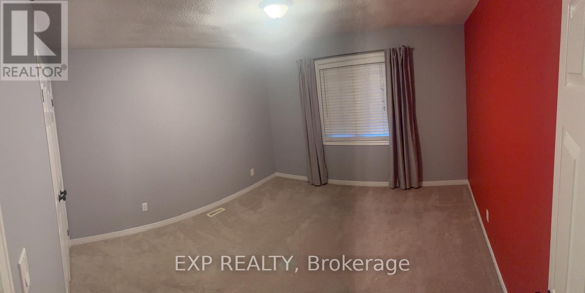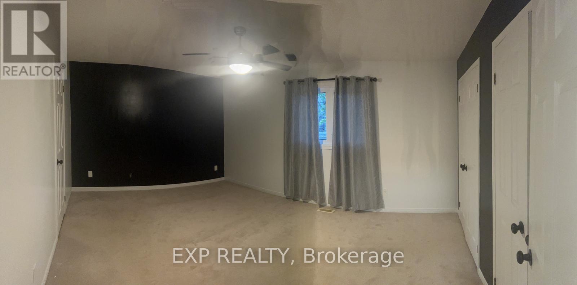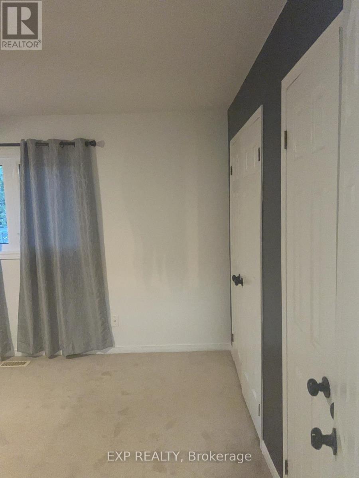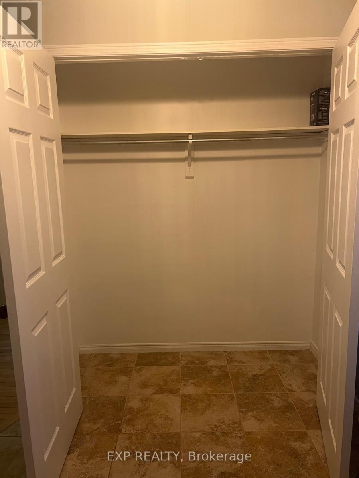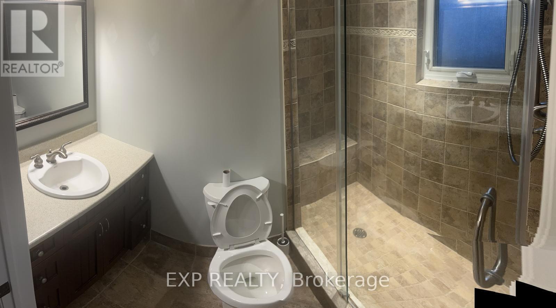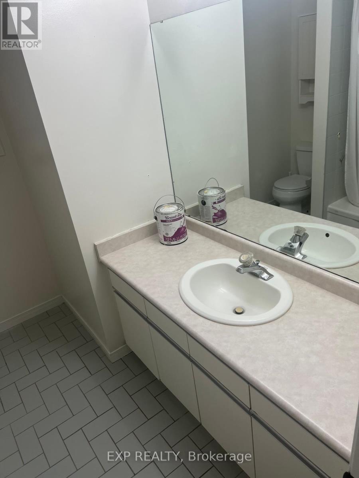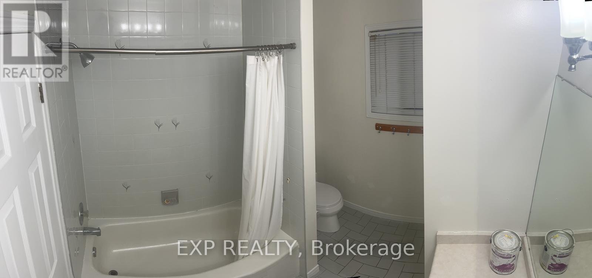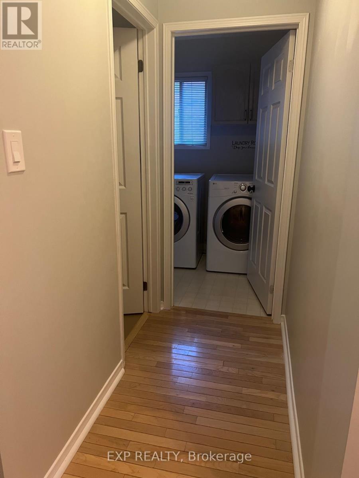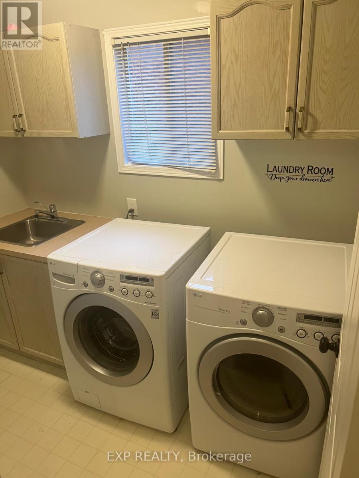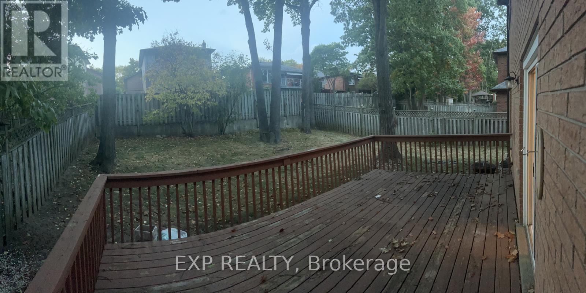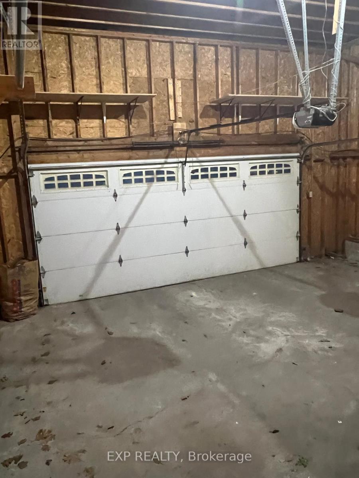4 Bedroom
3 Bathroom
2000 - 2500 sqft
Fireplace
Central Air Conditioning
Forced Air
$3,250 Monthly
Spacious 4-bed, 2.1 bath home in Barrie's west end! Located in a quiet, family-friendly area near schools, shopping, parks & Hwy 400. Bright kitchen (quartz counters, s/s appliances), formal living/dining, cozy family room w/gas fireplace, and main floor laundry. Primary bedroom has 3 pc ensuite. Landscaped front, private yard with mature trees. 4 parking spaces. Tenants pay 60% of utilities. (id:61852)
Property Details
|
MLS® Number
|
S12196596 |
|
Property Type
|
Single Family |
|
Community Name
|
Letitia Heights |
|
Features
|
In Suite Laundry |
|
ParkingSpaceTotal
|
4 |
Building
|
BathroomTotal
|
3 |
|
BedroomsAboveGround
|
4 |
|
BedroomsTotal
|
4 |
|
Appliances
|
Dishwasher, Dryer, Microwave, Washer, Window Coverings |
|
BasementDevelopment
|
Finished |
|
BasementType
|
N/a (finished) |
|
ConstructionStyleAttachment
|
Detached |
|
CoolingType
|
Central Air Conditioning |
|
ExteriorFinish
|
Brick |
|
FireplacePresent
|
Yes |
|
FoundationType
|
Unknown |
|
HalfBathTotal
|
1 |
|
HeatingFuel
|
Natural Gas |
|
HeatingType
|
Forced Air |
|
StoriesTotal
|
2 |
|
SizeInterior
|
2000 - 2500 Sqft |
|
Type
|
House |
|
UtilityWater
|
Municipal Water |
Parking
Land
|
Acreage
|
No |
|
Sewer
|
Sanitary Sewer |
|
SizeDepth
|
120 Ft |
|
SizeFrontage
|
50 Ft |
|
SizeIrregular
|
50 X 120 Ft |
|
SizeTotalText
|
50 X 120 Ft |
Rooms
| Level |
Type |
Length |
Width |
Dimensions |
|
Second Level |
Primary Bedroom |
3.35 m |
5.18 m |
3.35 m x 5.18 m |
|
Main Level |
Living Room |
3.35 m |
4.57 m |
3.35 m x 4.57 m |
https://www.realtor.ca/real-estate/28417099/main-62-gibbon-drive-barrie-letitia-heights-letitia-heights
