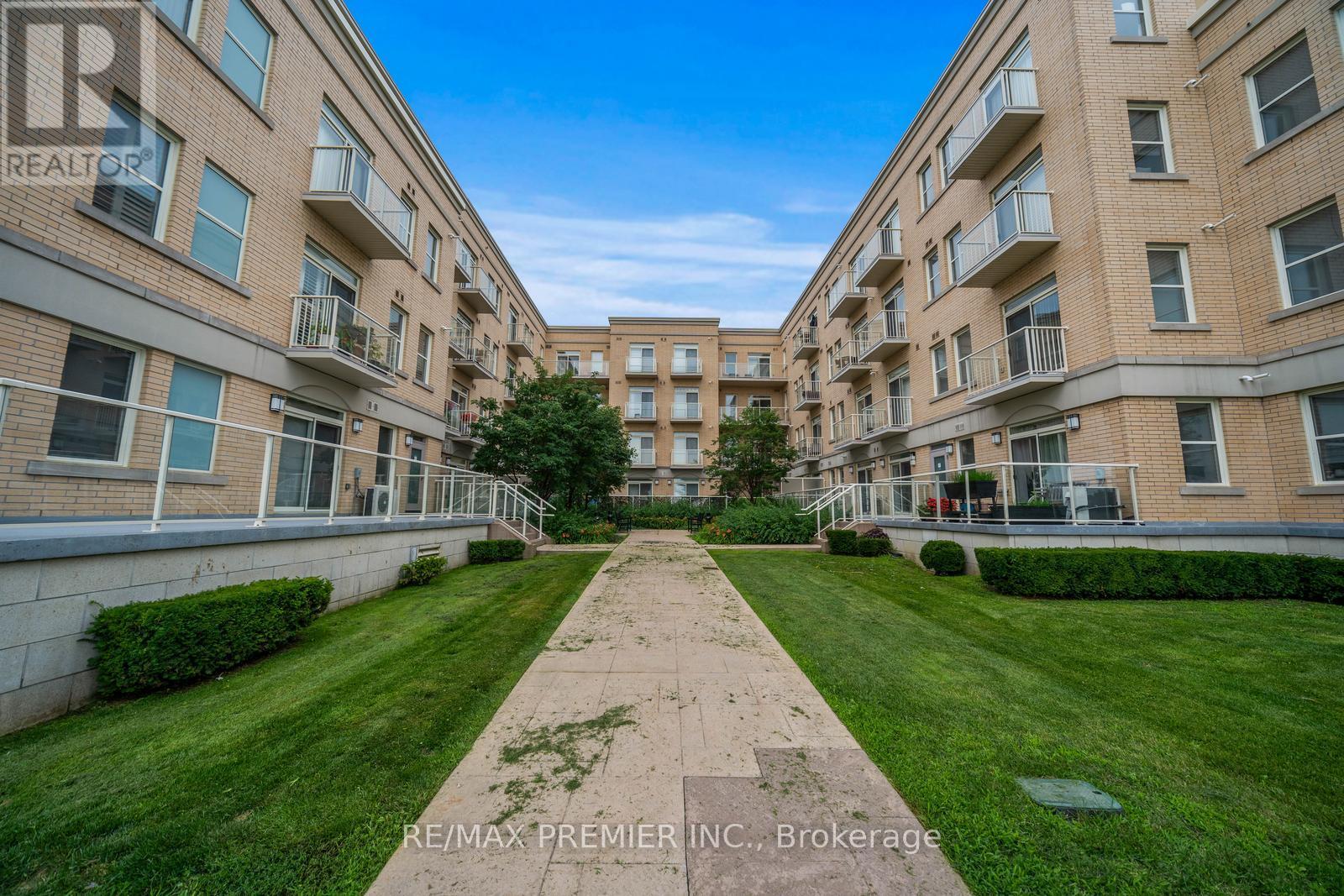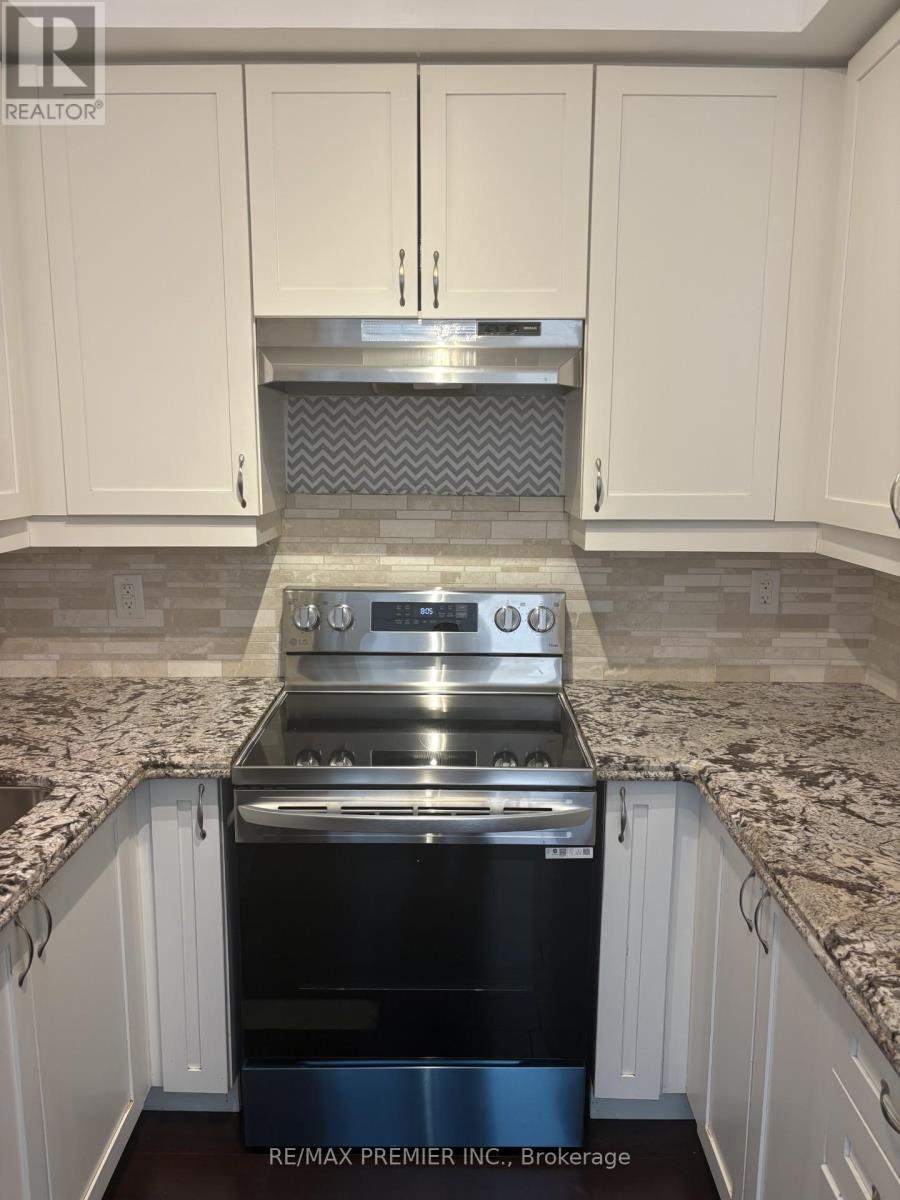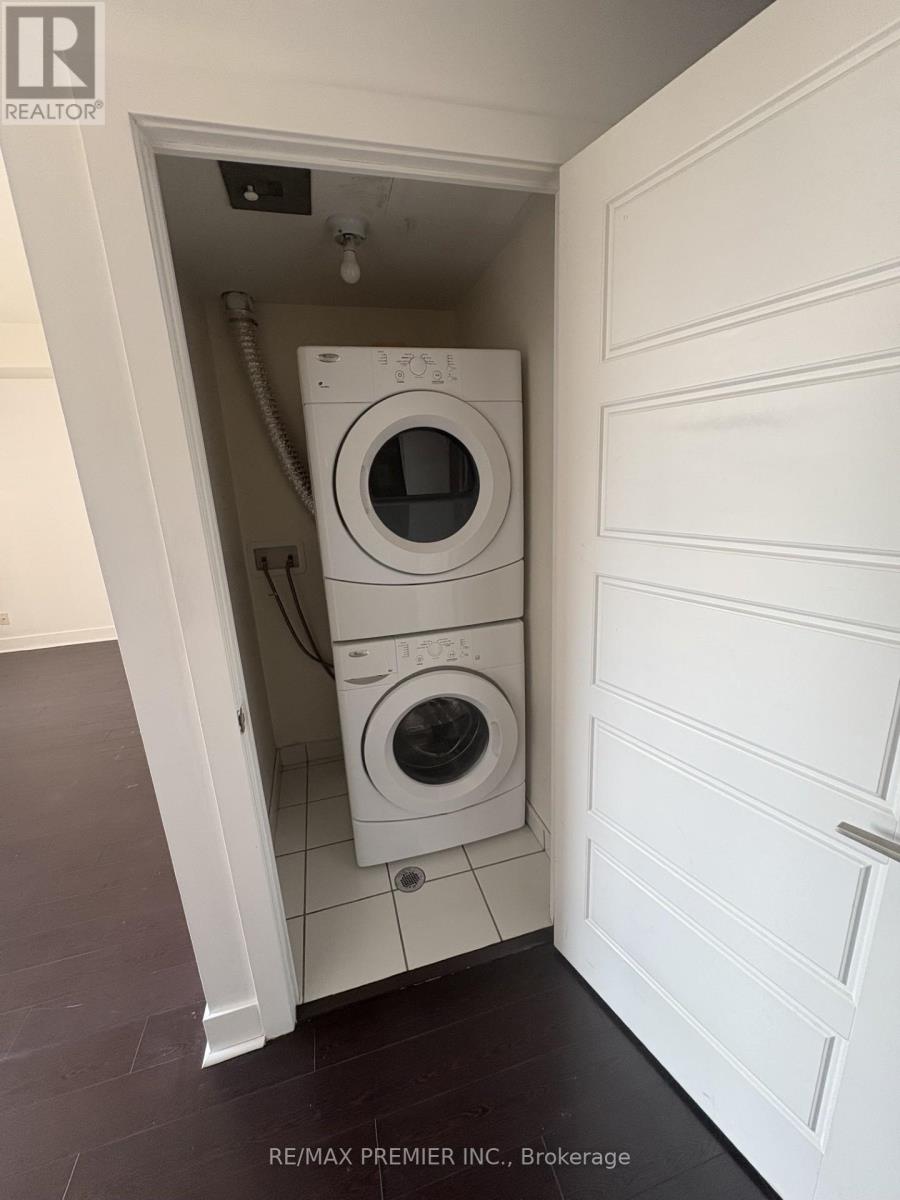232 - 28 Prince Regent Street Markham, Ontario L6C 0A1
$2,500 Monthly
Opportunity to live in this luxurious 2-bedroom suite featuring 9-foot ceiling and a thoughtfully designed open-concept layout. Offering 792 sq.ft of interior space, the living/dining area flows seamlessly to a private balcony with desirable east-facing exposure. Interior finishes include hardwood and ceramic flooring, generous closet space, ensuite laundry, and a well-appointed 4-piece bathroom. This elegant low-rise building offers exceptional amenities includng a 24-hour concierge, stylish party room, BBQ patio area, and ample vistor parking. (id:61852)
Property Details
| MLS® Number | N12196699 |
| Property Type | Single Family |
| Neigbourhood | Cathedraltown |
| Community Name | Cathedraltown |
| CommunityFeatures | Pet Restrictions |
| Features | Balcony, Carpet Free |
| ParkingSpaceTotal | 1 |
Building
| BathroomTotal | 1 |
| BedroomsAboveGround | 2 |
| BedroomsTotal | 2 |
| Amenities | Storage - Locker |
| Appliances | Dryer, Microwave, Hood Fan, Stove, Washer, Refrigerator |
| CoolingType | Central Air Conditioning |
| ExteriorFinish | Concrete |
| FlooringType | Ceramic, Hardwood |
| HeatingFuel | Electric |
| HeatingType | Forced Air |
| SizeInterior | 700 - 799 Sqft |
| Type | Apartment |
Parking
| Underground | |
| Garage |
Land
| Acreage | No |
Rooms
| Level | Type | Length | Width | Dimensions |
|---|---|---|---|---|
| Flat | Living Room | 5.25 m | 3.33 m | 5.25 m x 3.33 m |
| Flat | Dining Room | 5.25 m | 3.33 m | 5.25 m x 3.33 m |
| Flat | Kitchen | 3.2 m | 2.49 m | 3.2 m x 2.49 m |
| Flat | Primary Bedroom | 3.41 m | 3.25 m | 3.41 m x 3.25 m |
| Flat | Bedroom | 2.74 m | 2.74 m | 2.74 m x 2.74 m |
Interested?
Contact us for more information
Angela Lupo
Broker
9100 Jane St Bldg L #77
Vaughan, Ontario L4K 0A4
Victoria Tomasone
Broker
9100 Jane St Bldg L #77
Vaughan, Ontario L4K 0A4

















