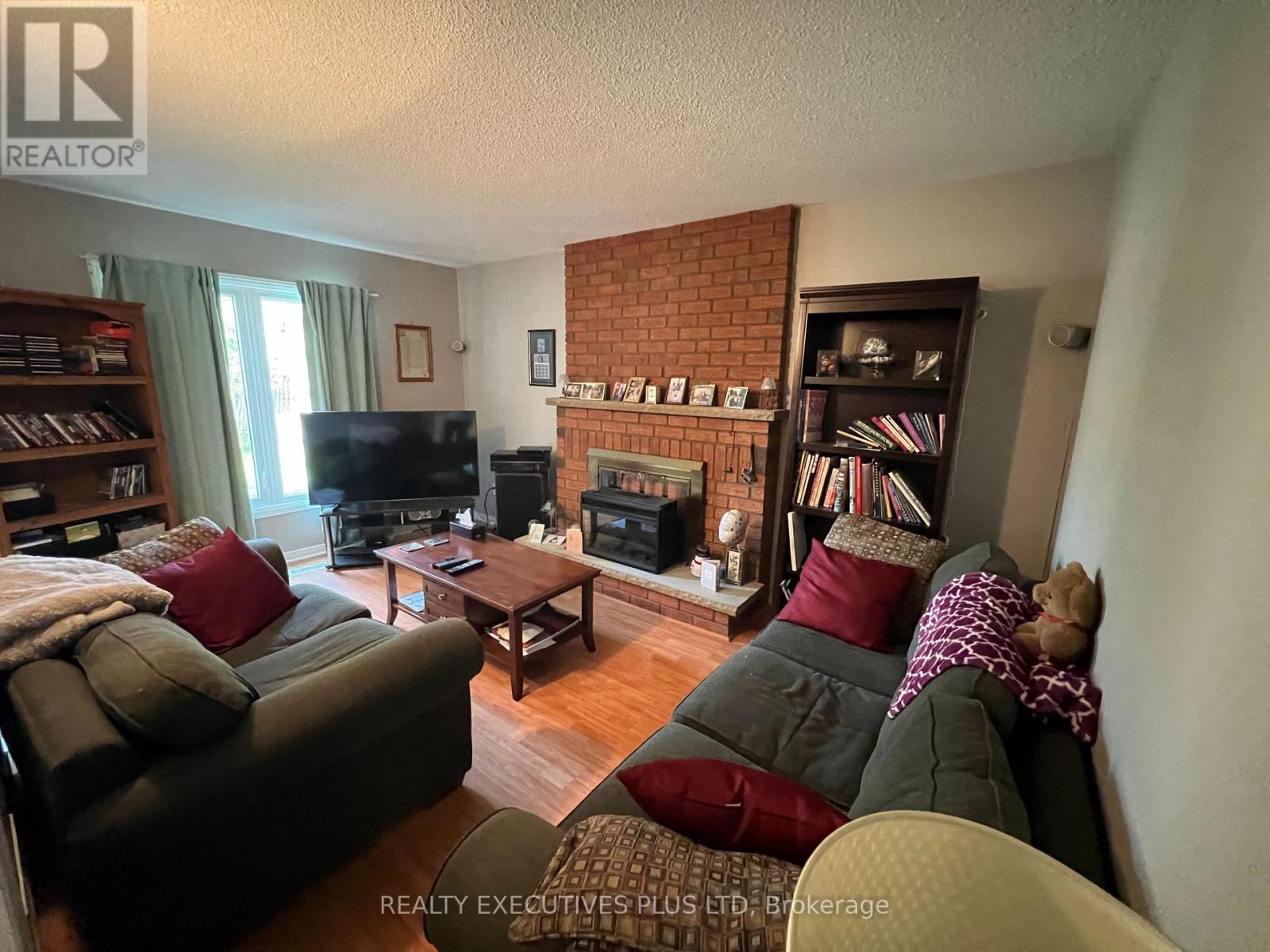40 Lord Simcoe Drive Brampton, Ontario L6S 5H3
$974,500
This "L"Section home is priced to sell! Featuring a family size eat-in kitchen. With oak cabinets and ceramic backsplash. Warm & inviting family room with wood burning fireplace. Large Living room & Dining room combination. Main floor laundry room with access to garage. Upper level boasts 4 good size bedrooms. Master bedroom has 5 piece ensuite & walk in closet. Close to schools, shopping, easy access to 410 & public transit. (id:61852)
Property Details
| MLS® Number | W12196680 |
| Property Type | Single Family |
| Neigbourhood | Bramalea Woods |
| Community Name | Westgate |
| ParkingSpaceTotal | 6 |
Building
| BathroomTotal | 3 |
| BedroomsAboveGround | 4 |
| BedroomsTotal | 4 |
| BasementDevelopment | Unfinished |
| BasementType | N/a (unfinished) |
| ConstructionStyleAttachment | Detached |
| CoolingType | Central Air Conditioning |
| ExteriorFinish | Brick |
| FireplacePresent | Yes |
| FlooringType | Carpeted, Laminate |
| FoundationType | Concrete |
| HalfBathTotal | 1 |
| HeatingFuel | Natural Gas |
| HeatingType | Forced Air |
| StoriesTotal | 2 |
| SizeInterior | 2000 - 2500 Sqft |
| Type | House |
| UtilityWater | Municipal Water |
Parking
| Garage |
Land
| Acreage | No |
| Sewer | Sanitary Sewer |
| SizeDepth | 118 Ft ,8 In |
| SizeFrontage | 39 Ft ,4 In |
| SizeIrregular | 39.4 X 118.7 Ft |
| SizeTotalText | 39.4 X 118.7 Ft |
Rooms
| Level | Type | Length | Width | Dimensions |
|---|---|---|---|---|
| Second Level | Primary Bedroom | 5.2 m | 3.69 m | 5.2 m x 3.69 m |
| Second Level | Bedroom 2 | 3.72 m | 3.12 m | 3.72 m x 3.12 m |
| Second Level | Bedroom 3 | 3.61 m | 3.12 m | 3.61 m x 3.12 m |
| Second Level | Bedroom 4 | 3.48 m | 3.22 m | 3.48 m x 3.22 m |
| Main Level | Kitchen | 5.14 m | 3.72 m | 5.14 m x 3.72 m |
| Main Level | Living Room | 4.34 m | 3.7 m | 4.34 m x 3.7 m |
| Main Level | Dining Room | 3.7 m | 2.75 m | 3.7 m x 2.75 m |
| Main Level | Family Room | 4.62 m | 3.2 m | 4.62 m x 3.2 m |
https://www.realtor.ca/real-estate/28417330/40-lord-simcoe-drive-brampton-westgate-westgate
Interested?
Contact us for more information
James Joseph Kavanagh
Salesperson
4310 Sherwoodtowne Blvd 303e
Mississauga, Ontario L4Z 4C4














