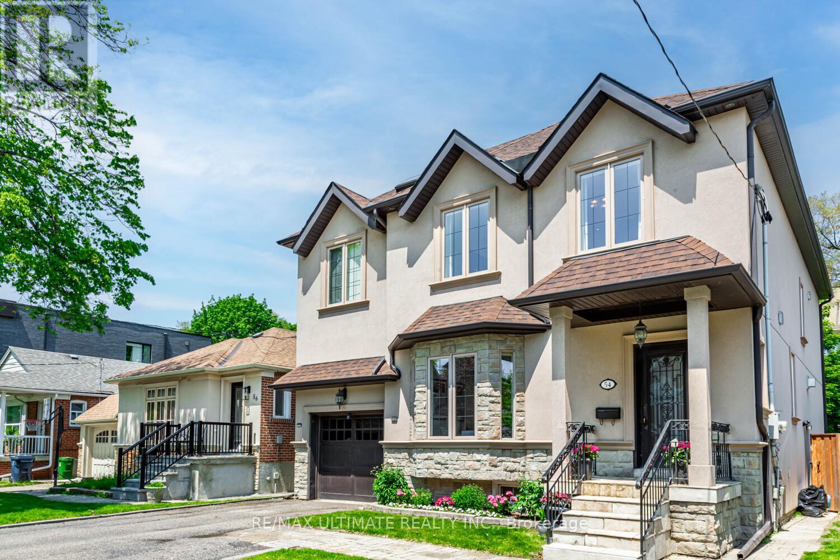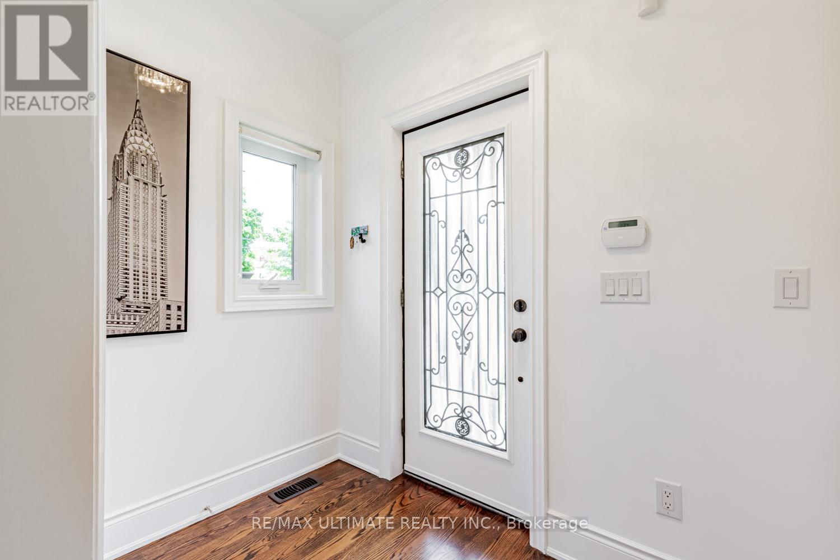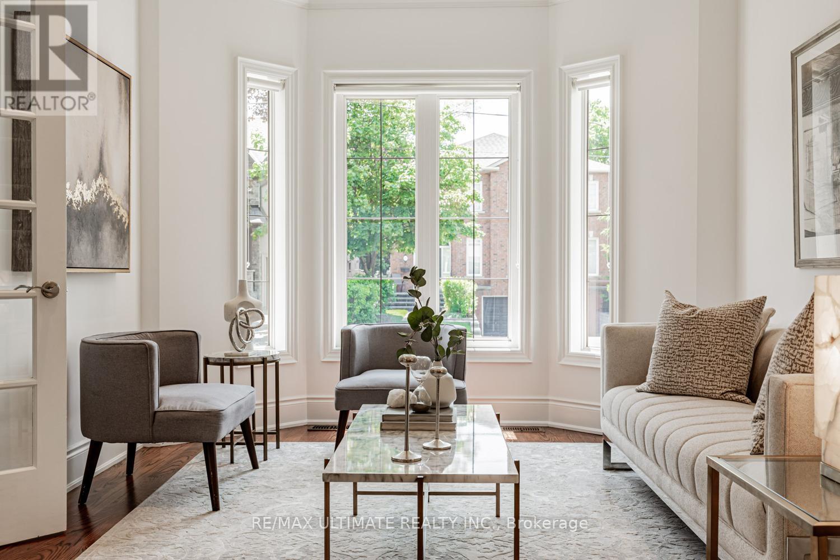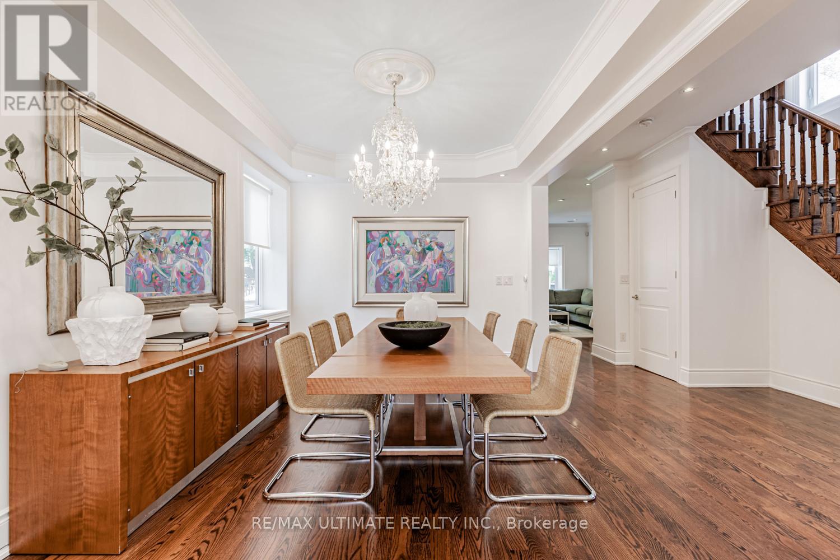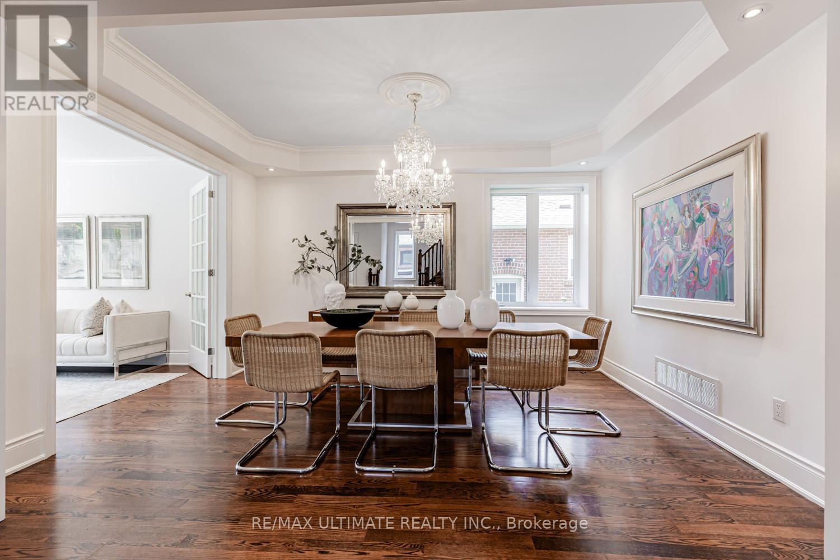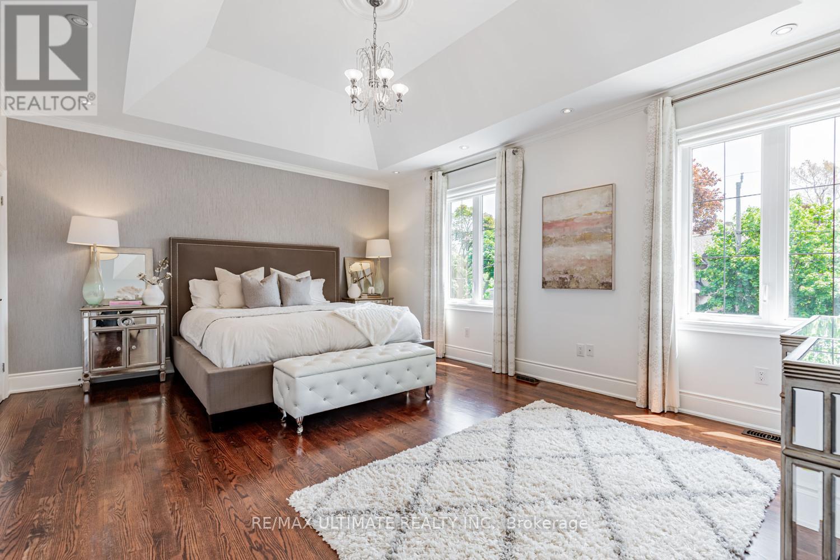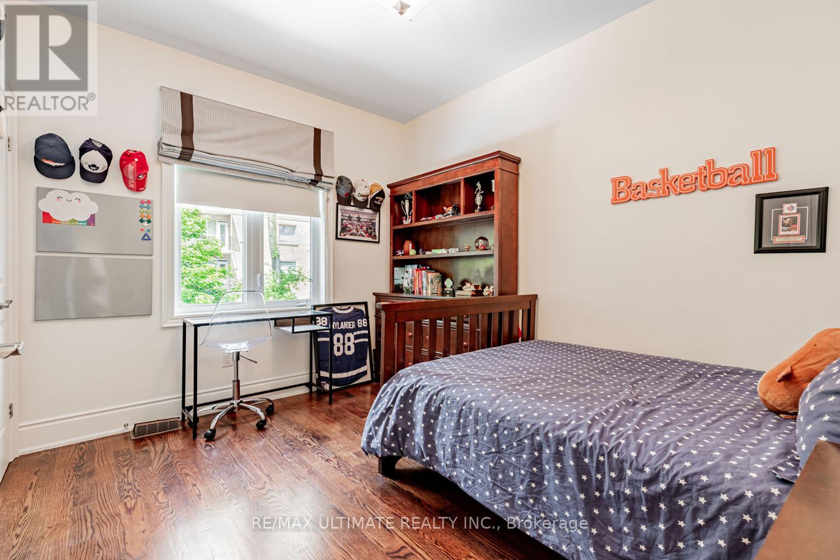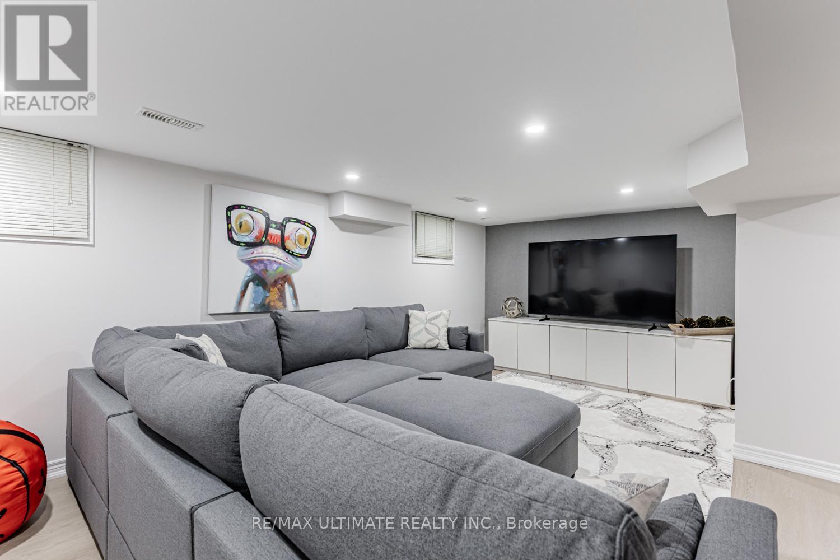54 Burncrest Drive Toronto, Ontario M5M 2Z5
$2,498,000
A warm and inviting custom built family home in Bedford Park. This home is deceptively larger than it appears. Features of this 4 + 1 bedroom home includes high ceilings on the first & second floors, ample natural light from many windows, stained Oak hardwood flooring, crown mouldings, and a CAMEO Kitchen which is open concept with an eat-in breakfast area & family room with a gas fireplace. The master suite is spacious with vaulted ceiling, a beautiful 7pc marble ensuite bathroom with a Maax jacuzzi soaker tub, a large glass enclosed shower, and a double vanity. There is also a large walk-in closet & another double closet. There are 3 other spacious bedrooms & a walk-in laundry room with stacked washer & dryer plus a laundry tub. The lower level boasts another laundry room with a washer & dryer and laundry tub, a nanny suite with an ensuite bathroom & two other main rooms for whatever purpose your family needs. Currently it is used as an exercise room & large recreation room. There is also another 5pc bathroom. The lower level has also been roughed-in with plumbing & electrical if required. The fully fenced back yard boasts a beautiful large deck which is great for entertaining & has a gas hook-up for a BBQ. The back yard is also a great space for children & pets to play in. This is truly a place to call.HOME! (id:61852)
Open House
This property has open houses!
2:00 pm
Ends at:4:00 pm
Property Details
| MLS® Number | C12196343 |
| Property Type | Single Family |
| Neigbourhood | North York |
| Community Name | Bedford Park-Nortown |
| ParkingSpaceTotal | 4 |
Building
| BathroomTotal | 5 |
| BedroomsAboveGround | 4 |
| BedroomsBelowGround | 1 |
| BedroomsTotal | 5 |
| Amenities | Fireplace(s) |
| Appliances | Central Vacuum, Blinds, Cooktop, Dishwasher, Dryer, Freezer, Garage Door Opener, Microwave, Oven, Washer, Window Coverings, Refrigerator |
| BasementDevelopment | Finished |
| BasementType | Full (finished) |
| ConstructionStyleAttachment | Detached |
| CoolingType | Central Air Conditioning |
| ExteriorFinish | Stone, Stucco |
| FireplacePresent | Yes |
| FireplaceTotal | 1 |
| FlooringType | Hardwood, Laminate, Ceramic |
| FoundationType | Unknown |
| HalfBathTotal | 1 |
| HeatingFuel | Natural Gas |
| HeatingType | Forced Air |
| StoriesTotal | 2 |
| SizeInterior | 2500 - 3000 Sqft |
| Type | House |
| UtilityWater | Municipal Water |
Parking
| Garage |
Land
| Acreage | No |
| Sewer | Sanitary Sewer |
| SizeDepth | 115 Ft |
| SizeFrontage | 40 Ft |
| SizeIrregular | 40 X 115 Ft |
| SizeTotalText | 40 X 115 Ft |
Rooms
| Level | Type | Length | Width | Dimensions |
|---|---|---|---|---|
| Second Level | Laundry Room | 1.83 m | 1.83 m | 1.83 m x 1.83 m |
| Second Level | Primary Bedroom | 4.47 m | 5.79 m | 4.47 m x 5.79 m |
| Second Level | Bedroom 2 | 3.48 m | 3.35 m | 3.48 m x 3.35 m |
| Second Level | Bedroom 3 | 3.91 m | 2.97 m | 3.91 m x 2.97 m |
| Second Level | Bedroom 4 | 3.71 m | 2.95 m | 3.71 m x 2.95 m |
| Basement | Recreational, Games Room | 3.78 m | 6.4 m | 3.78 m x 6.4 m |
| Basement | Exercise Room | 2.92 m | 4.47 m | 2.92 m x 4.47 m |
| Basement | Bedroom | 3.53 m | 3.05 m | 3.53 m x 3.05 m |
| Basement | Laundry Room | 2.26 m | 2.16 m | 2.26 m x 2.16 m |
| Main Level | Foyer | 1.52 m | 2.31 m | 1.52 m x 2.31 m |
| Main Level | Living Room | 4.32 m | 3.68 m | 4.32 m x 3.68 m |
| Main Level | Dining Room | 4.34 m | 3.12 m | 4.34 m x 3.12 m |
| Main Level | Kitchen | 3.71 m | 2.92 m | 3.71 m x 2.92 m |
| Main Level | Eating Area | 2.39 m | 2.44 m | 2.39 m x 2.44 m |
| Main Level | Family Room | 4.88 m | 3.45 m | 4.88 m x 3.45 m |
Utilities
| Cable | Available |
| Electricity | Installed |
| Sewer | Installed |
Interested?
Contact us for more information
Susan Ruchelle Macarz
Broker
1739 Bayview Ave.
Toronto, Ontario M4G 3C1
