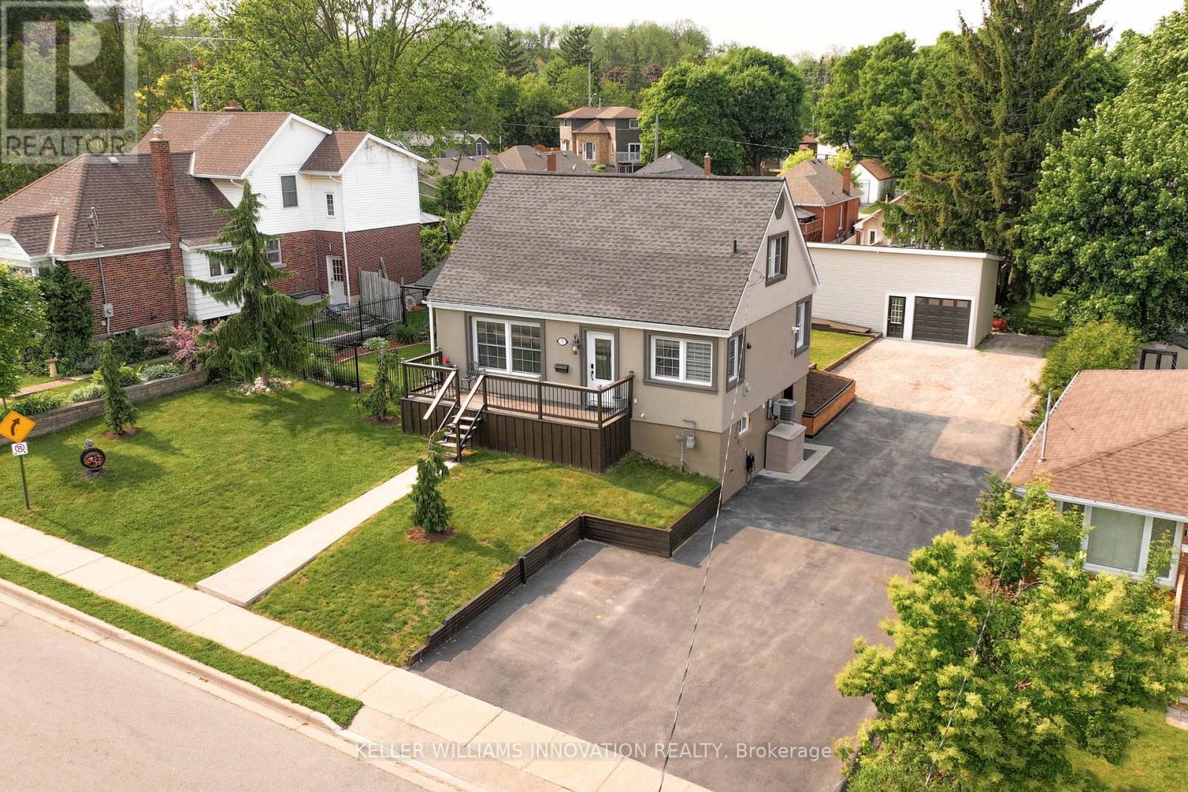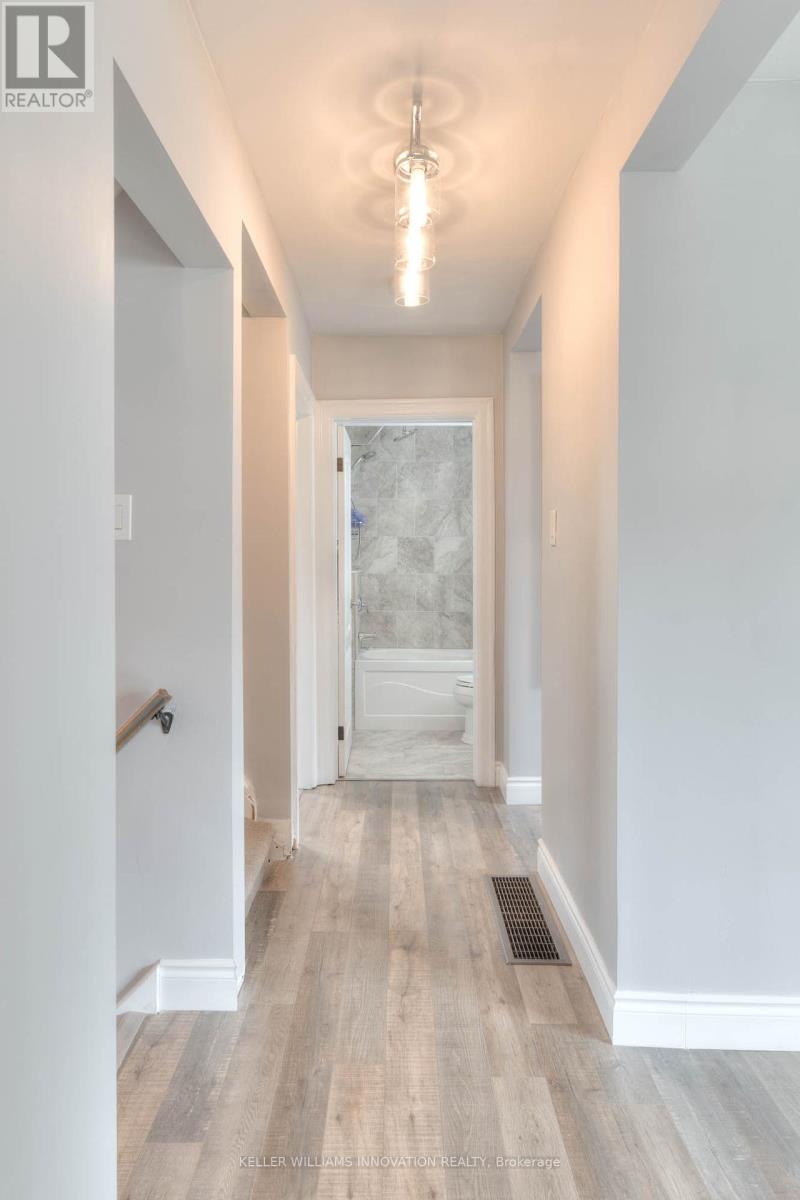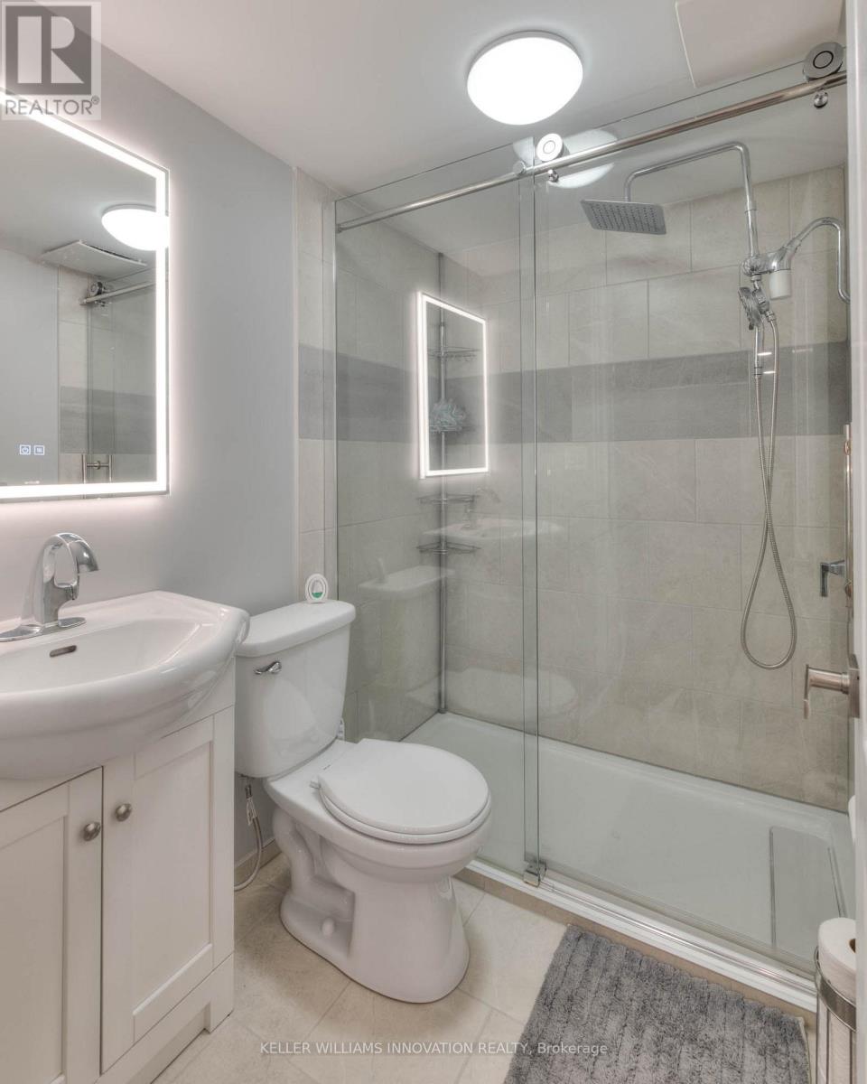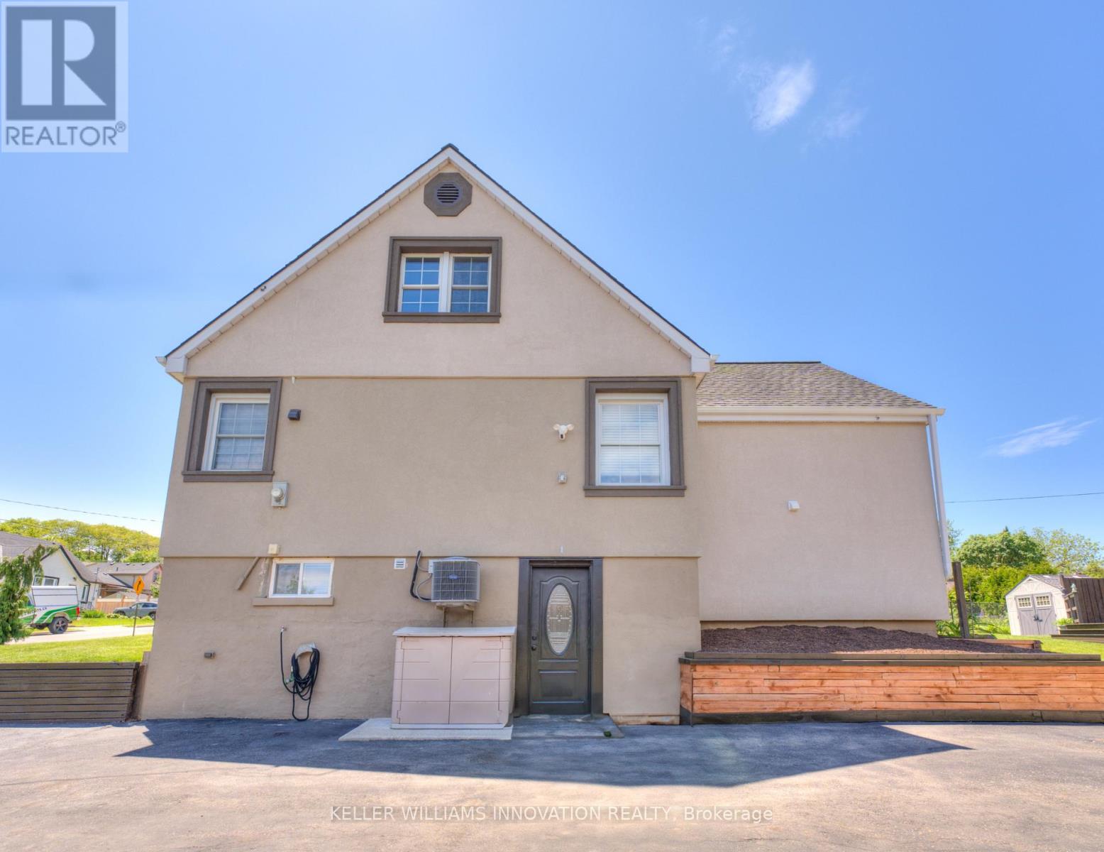70 Stanley Street Cambridge, Ontario N1S 2A6
$899,000
Beautifully updated 5+1 bedroom home in the desirable West End of Galt! Features 2 bedrooms on the main floor and 3 upstairs, plus a spacious eat-in kitchen. Basement with separate entrance offers great income or in-law potential. Enjoy the private backyard and large detached shopideal for hobbyists or contractors. Close to schools, parks, and all amenities. A versatile family home with space to grow and earn! (id:61852)
Open House
This property has open houses!
1:00 pm
Ends at:3:00 pm
1:00 pm
Ends at:3:00 pm
Property Details
| MLS® Number | X12196305 |
| Property Type | Single Family |
| Neigbourhood | Galt |
| ParkingSpaceTotal | 7 |
Building
| BathroomTotal | 3 |
| BedroomsAboveGround | 4 |
| BedroomsBelowGround | 1 |
| BedroomsTotal | 5 |
| Age | 51 To 99 Years |
| Appliances | Water Heater, Water Meter, Dishwasher, Dryer, Microwave, Stove, Refrigerator |
| BasementDevelopment | Finished |
| BasementType | Full (finished) |
| ConstructionStyleAttachment | Detached |
| CoolingType | Central Air Conditioning |
| ExteriorFinish | Stucco |
| FireplacePresent | Yes |
| FoundationType | Poured Concrete |
| HalfBathTotal | 1 |
| HeatingFuel | Natural Gas |
| HeatingType | Forced Air |
| StoriesTotal | 2 |
| SizeInterior | 1100 - 1500 Sqft |
| Type | House |
| UtilityWater | Municipal Water |
Parking
| Detached Garage | |
| Garage |
Land
| Acreage | No |
| Sewer | Sanitary Sewer |
| SizeDepth | 120 Ft |
| SizeFrontage | 80 Ft |
| SizeIrregular | 80 X 120 Ft |
| SizeTotalText | 80 X 120 Ft |
| ZoningDescription | R5 |
Rooms
| Level | Type | Length | Width | Dimensions |
|---|---|---|---|---|
| Second Level | Bathroom | Measurements not available | ||
| Second Level | Bedroom | 3.45 m | 3.73 m | 3.45 m x 3.73 m |
| Second Level | Primary Bedroom | 3.66 m | 4.09 m | 3.66 m x 4.09 m |
| Second Level | Bedroom 2 | 3.78 m | 3.71 m | 3.78 m x 3.71 m |
| Basement | Bathroom | Measurements not available | ||
| Basement | Bedroom | 3.43 m | 3.1 m | 3.43 m x 3.1 m |
| Basement | Utility Room | 1.96 m | 0.91 m | 1.96 m x 0.91 m |
| Basement | Recreational, Games Room | 8.51 m | 4.6 m | 8.51 m x 4.6 m |
| Basement | Utility Room | 3.28 m | 1.04 m | 3.28 m x 1.04 m |
| Main Level | Living Room | 4.55 m | 3.3 m | 4.55 m x 3.3 m |
| Main Level | Bathroom | Measurements not available | ||
| Main Level | Bedroom 3 | 3.02 m | 2.44 m | 3.02 m x 2.44 m |
| Main Level | Bedroom 4 | 2.95 m | 3.58 m | 2.95 m x 3.58 m |
| Main Level | Other | 0.23 m | 0.51 m | 0.23 m x 0.51 m |
| Main Level | Dining Room | 3.23 m | 4.34 m | 3.23 m x 4.34 m |
| Main Level | Kitchen | 2.62 m | 4.32 m | 2.62 m x 4.32 m |
| Main Level | Laundry Room | 2.34 m | 2.74 m | 2.34 m x 2.74 m |
https://www.realtor.ca/real-estate/28416948/70-stanley-street-cambridge
Interested?
Contact us for more information
Kristen Schulz
Salesperson
640 Riverbend Dr Unit B
Kitchener, Ontario N2K 3S2


















































