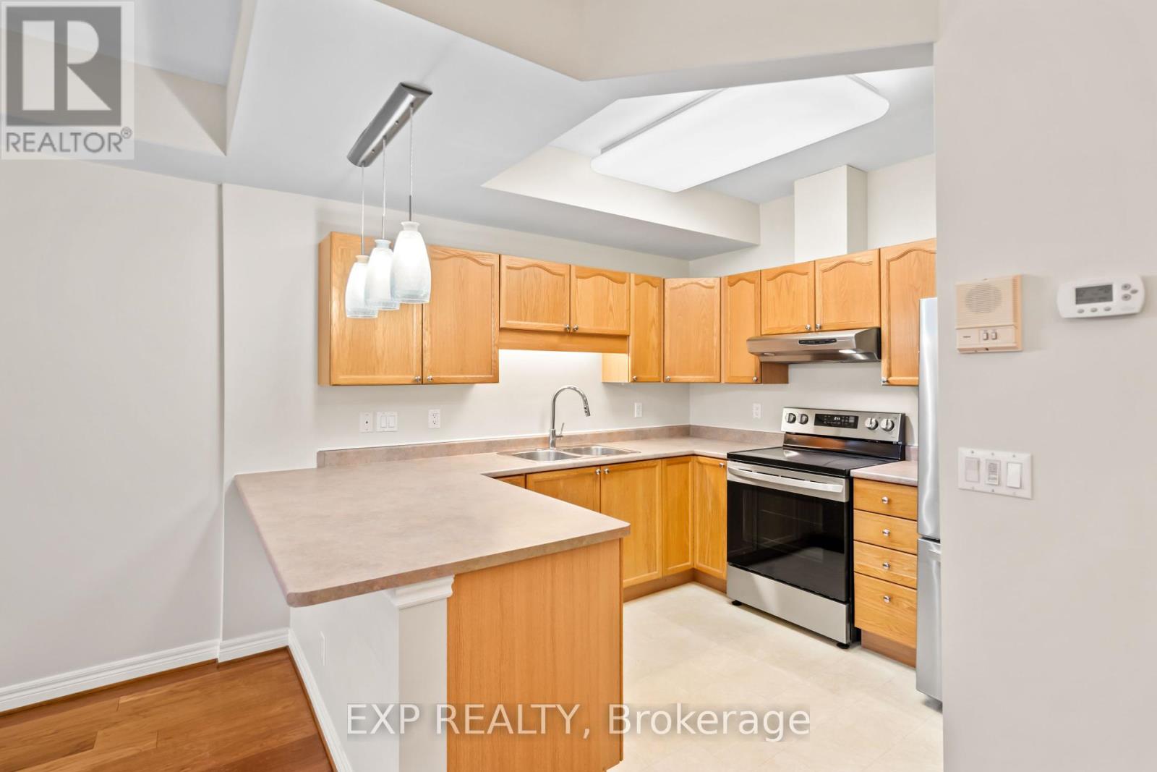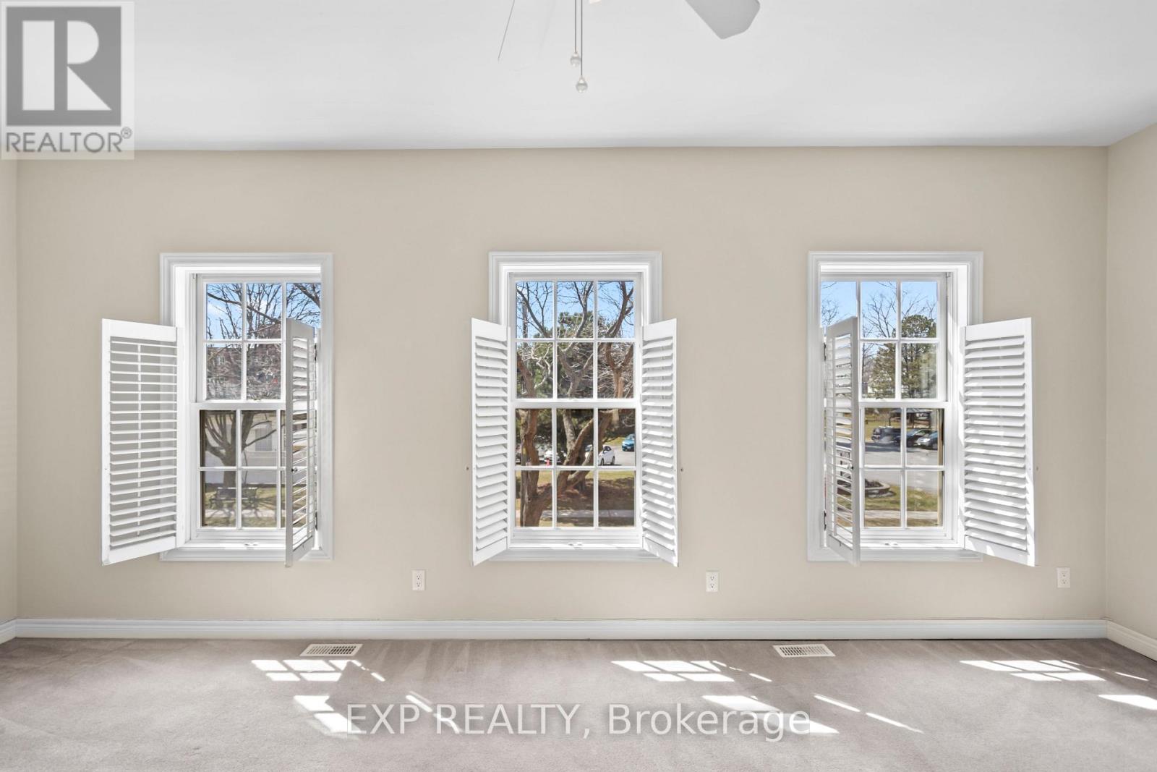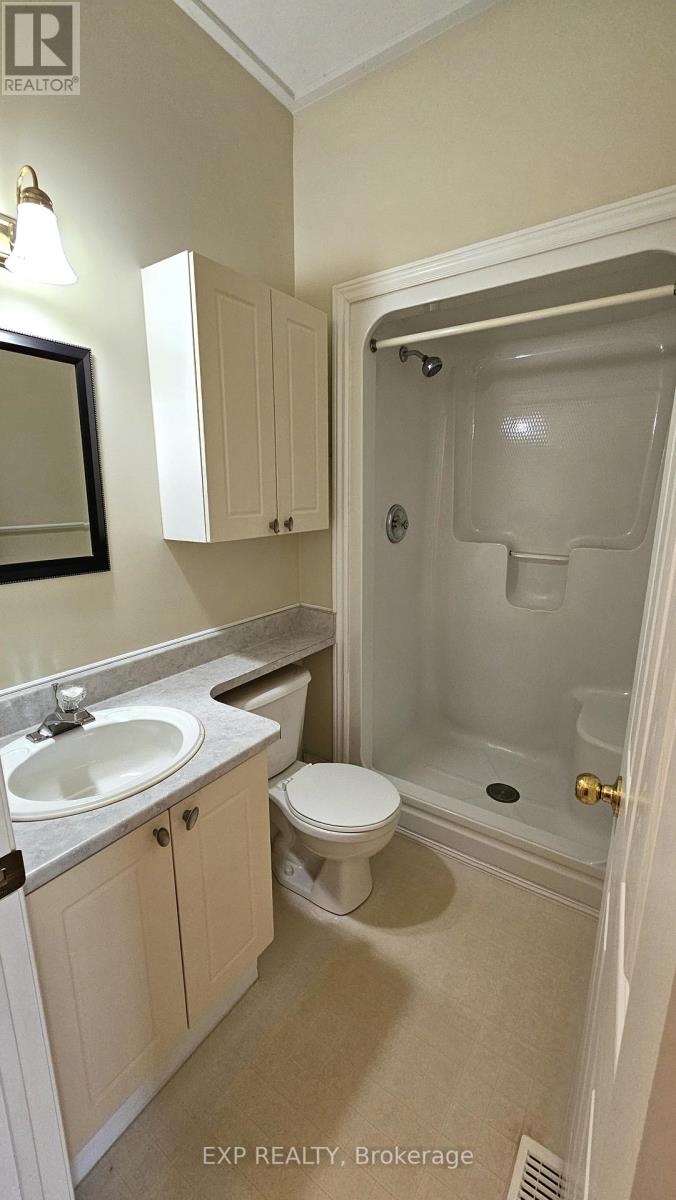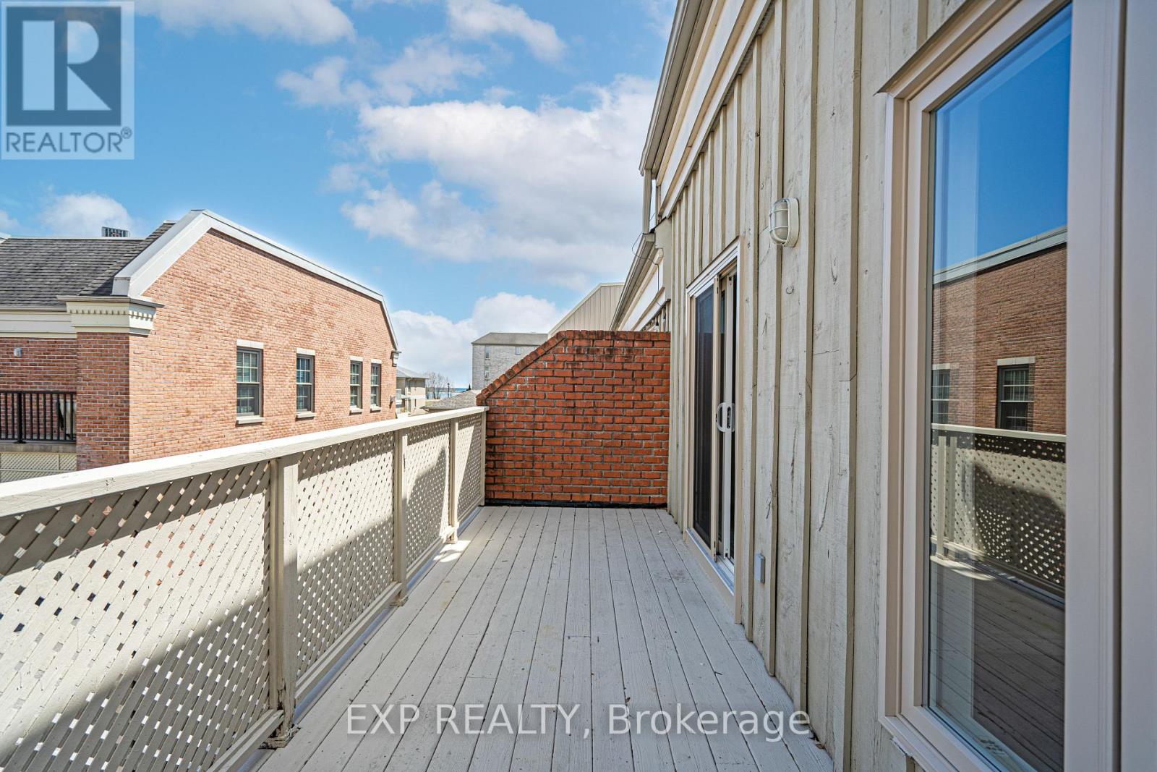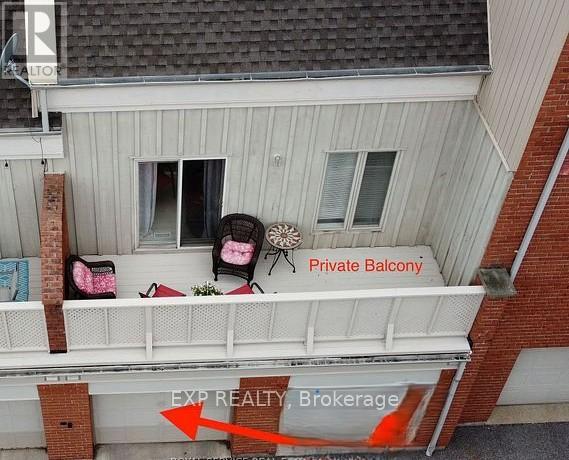134 Hibernia Street Cobourg, Ontario K9A 3J8
$727,000Maintenance, Insurance, Common Area Maintenance, Parking
$677.70 Monthly
Maintenance, Insurance, Common Area Maintenance, Parking
$677.70 MonthlyEnjoy the best of lakeside living in Victoria Gardens, a low rise condo community in Cobourg. Located along the shores of Lake Ontario next to the Cobourg Yacht Harbour/Marina, waterfront trails, the West Beach, Board Walk & Ecology Garden. Just steps from downtown Cobourg and Victoria Hall, easy access to charming shops, top-tier restaurants, Farmers market & all the best this vibrant community has to offer. Quick access to the 401 and the VIA train station. Enjoy the best of small-town charm while also close to the modern Northumberland Hills Hospital and big-box shopping. Whether you're downsizing or seeking a stylish lakeside retreat, this condo offers the opportunity to be part of a relaxed and vibrant waterfront lifestyle in this premier low density condo community ! * A 1400 sqft, 2 story, 3 bedrooms, 3 bathrooms home w/9 foot ceilings throughout. Spacious open concept living area Kitchen w/breakfast counter and floor-to-ceiling-pantry . Spacious Master Suite with 3 piece bath, walk in shower & walk-in closet, 2 large bedrooms (1 can be as den/hobby room), In-unit laundry featuring Bosch washer & ductless dryer. Convenient access from kitchen to private garage w/extra storage space. Large east facing balcony overlooking quiet spaces with a lake view. Landscaped front garden. Charming California shutters towards front. All this offers carefree living in a fully private home-like setting !! (id:61852)
Property Details
| MLS® Number | X12195790 |
| Property Type | Single Family |
| Community Name | Cobourg |
| CommunityFeatures | Pet Restrictions |
| Features | Balcony, In Suite Laundry |
| ParkingSpaceTotal | 1 |
Building
| BathroomTotal | 3 |
| BedroomsAboveGround | 3 |
| BedroomsTotal | 3 |
| Appliances | Garage Door Opener Remote(s), Dishwasher, Dryer, Garage Door Opener, Stove, Washer, Refrigerator |
| CoolingType | Central Air Conditioning |
| ExteriorFinish | Brick |
| FlooringType | Hardwood, Carpeted |
| HalfBathTotal | 1 |
| HeatingFuel | Natural Gas |
| HeatingType | Forced Air |
| StoriesTotal | 2 |
| SizeInterior | 1400 - 1599 Sqft |
| Type | Row / Townhouse |
Parking
| Attached Garage | |
| Garage |
Land
| Acreage | No |
Rooms
| Level | Type | Length | Width | Dimensions |
|---|---|---|---|---|
| Second Level | Primary Bedroom | 6.1 m | 3.54 m | 6.1 m x 3.54 m |
| Second Level | Bedroom 2 | 3.7 m | 3.03 m | 3.7 m x 3.03 m |
| Second Level | Bedroom 3 | 3.7 m | 2.96 m | 3.7 m x 2.96 m |
| Main Level | Living Room | 3.96 m | 3.68 m | 3.96 m x 3.68 m |
| Main Level | Dining Room | 2.7 m | 2.34 m | 2.7 m x 2.34 m |
| Main Level | Kitchen | 3.71 m | 2.9 m | 3.71 m x 2.9 m |
https://www.realtor.ca/real-estate/28415801/134-hibernia-street-cobourg-cobourg
Interested?
Contact us for more information
Stavro Kottas
Salesperson










