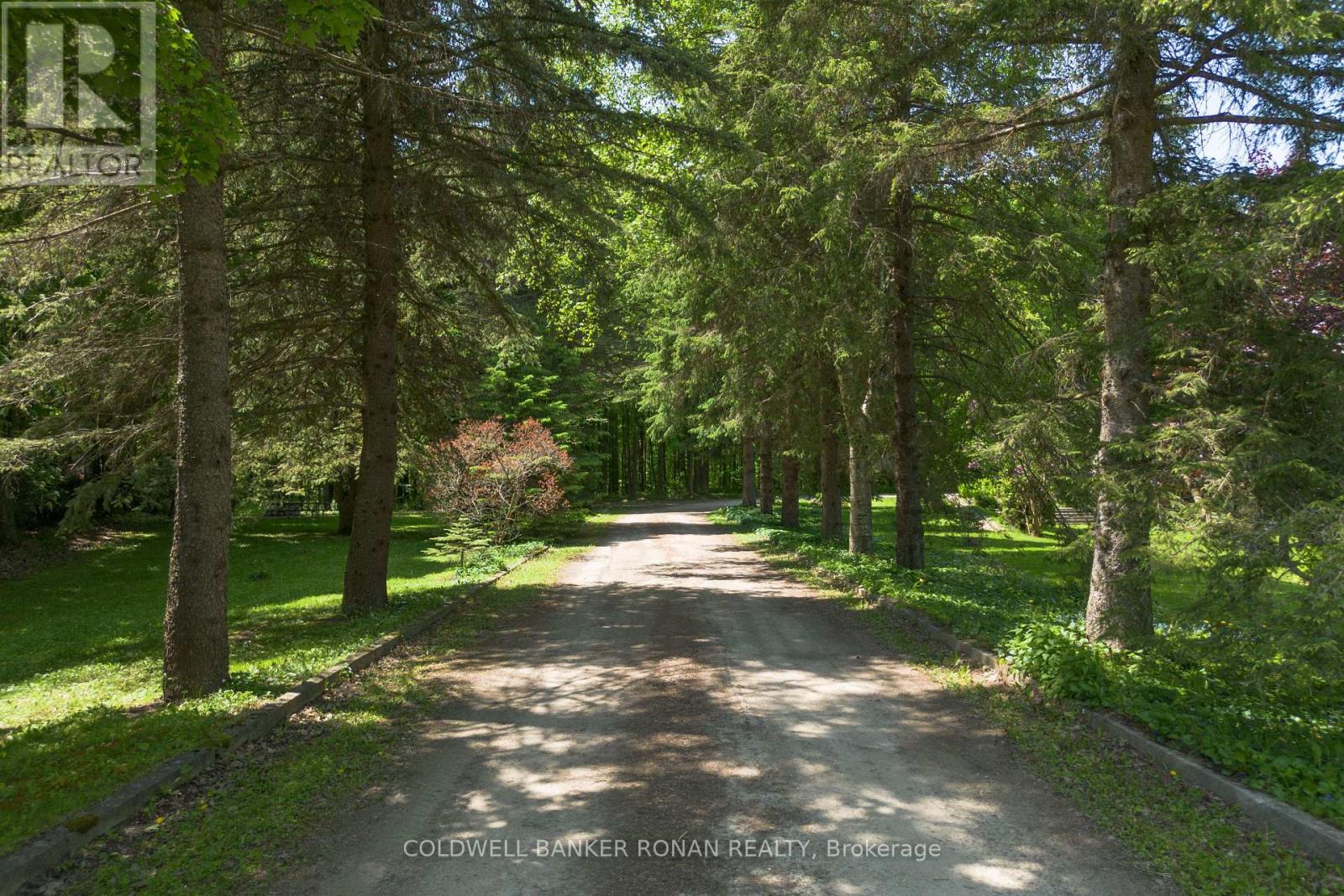953026 7th Line Mono, Ontario L9W 6E6
$1,295,500
Discover this beautifully renovated spacious 4-bedroom with two - 4 pc bathrooms bi-level bungalow with an approximate finished living space of 2,400 square feet all set on a serene 1.90 country acres with majestic, landscaped grounds featuring mature trees - Red Maples, Lilacs, Spruce, Birch and classic perennial gardens await. This lovely home offers an exceptional blend of privacy, nature, and modern comfort. Step inside to find a spacious, sunlit layout with high ceilings, oversized windows, and multiple walkouts that seamlessly blend indoor and outdoor living. The large, open-concept kitchen is ideal for family gatherings and entertaining, while two gas fireplaces add cozy charm to the main and ground levels. This thoughtfully updated home offers a wonderful walk-out ground level family room that has been recently finished and includes wide plank laminate flooring, adding contemporary warmth, a new 4pc bath in modern tones and 2 bedrooms with large windows overlooking the spectacular front garden. A modern heat pump and furnace (2023) ensures year-round comfort and efficiency. Located just a short drive from Orangeville's fine dining, boutique shopping, theatre, wineries, schools, and sports facilities, with the Bruce Trail right at your doorstep for hiking enthusiasts. This home offers the perfect balance of peaceful retreat and community connection with an easy commute to the GTA. (id:61852)
Property Details
| MLS® Number | X12195793 |
| Property Type | Single Family |
| Community Name | Rural Mono |
| AmenitiesNearBy | Golf Nearby |
| CommunicationType | Internet Access |
| CommunityFeatures | School Bus |
| EquipmentType | Water Heater, Propane Tank |
| Features | Wooded Area, Irregular Lot Size, Rolling, Open Space, Conservation/green Belt, Dry, Level, Carpet Free |
| ParkingSpaceTotal | 12 |
| RentalEquipmentType | Water Heater, Propane Tank |
| Structure | Deck, Shed |
Building
| BathroomTotal | 2 |
| BedroomsAboveGround | 4 |
| BedroomsTotal | 4 |
| Age | 51 To 99 Years |
| Amenities | Fireplace(s) |
| Appliances | Hot Tub, Central Vacuum, Water Heater, Water Purifier, Water Softener, All |
| ArchitecturalStyle | Raised Bungalow |
| BasementDevelopment | Finished |
| BasementFeatures | Walk Out |
| BasementType | Full (finished) |
| ConstructionStyleAttachment | Detached |
| CoolingType | Central Air Conditioning |
| ExteriorFinish | Vinyl Siding |
| FireProtection | Monitored Alarm, Smoke Detectors |
| FireplacePresent | Yes |
| FireplaceTotal | 2 |
| FlooringType | Hardwood, Laminate |
| FoundationType | Unknown |
| HeatingFuel | Propane |
| HeatingType | Heat Pump |
| StoriesTotal | 1 |
| SizeInterior | 2000 - 2500 Sqft |
| Type | House |
| UtilityWater | Drilled Well |
Parking
| No Garage |
Land
| Acreage | No |
| FenceType | Partially Fenced, Fenced Yard |
| LandAmenities | Golf Nearby |
| LandscapeFeatures | Landscaped |
| Sewer | Septic System |
| SizeDepth | 432 Ft ,4 In |
| SizeFrontage | 328 Ft ,10 In |
| SizeIrregular | 328.9 X 432.4 Ft ; 328.9 X 432.41 X 241.25 X 249 |
| SizeTotalText | 328.9 X 432.4 Ft ; 328.9 X 432.41 X 241.25 X 249|1/2 - 1.99 Acres |
| ZoningDescription | 301- Single Family Detached |
Rooms
| Level | Type | Length | Width | Dimensions |
|---|---|---|---|---|
| Main Level | Kitchen | 5.87 m | 5.18 m | 5.87 m x 5.18 m |
| Main Level | Living Room | 5.93 m | 5.23 m | 5.93 m x 5.23 m |
| Main Level | Bedroom | 4.95 m | 3.65 m | 4.95 m x 3.65 m |
| Main Level | Bedroom 2 | 2.97 m | 2.89 m | 2.97 m x 2.89 m |
| Main Level | Bathroom | 3.94 m | 1.64 m | 3.94 m x 1.64 m |
| Ground Level | Workshop | 4.92 m | 3.59 m | 4.92 m x 3.59 m |
| Ground Level | Family Room | 6.85 m | 5.65 m | 6.85 m x 5.65 m |
| Ground Level | Bedroom 3 | 5.88 m | 3.17 m | 5.88 m x 3.17 m |
| Ground Level | Office | 3.37 m | 2.71 m | 3.37 m x 2.71 m |
| Ground Level | Bathroom | 2.53 m | 1.51 m | 2.53 m x 1.51 m |
| Ground Level | Laundry Room | 5.58 m | 2.29 m | 5.58 m x 2.29 m |
Utilities
| Electricity | Installed |
| Wireless | Available |
https://www.realtor.ca/real-estate/28415802/953026-7th-line-mono-rural-mono
Interested?
Contact us for more information
Linda Pickering
Broker
2-119 Broadway
Orangeville, Ontario L9W 1K2














































