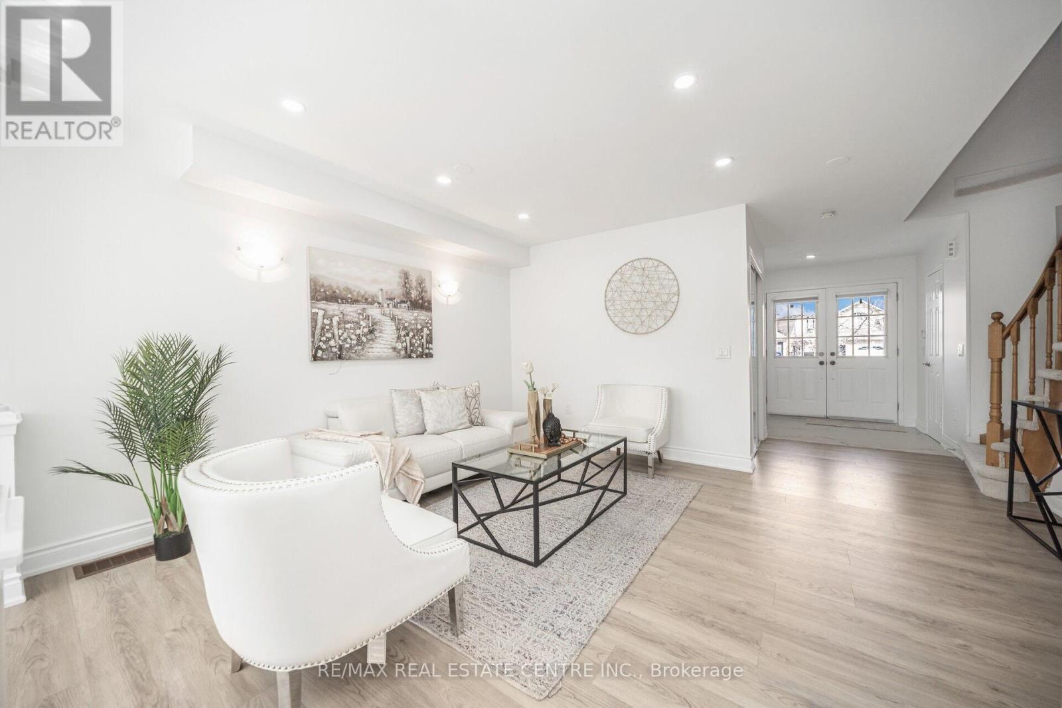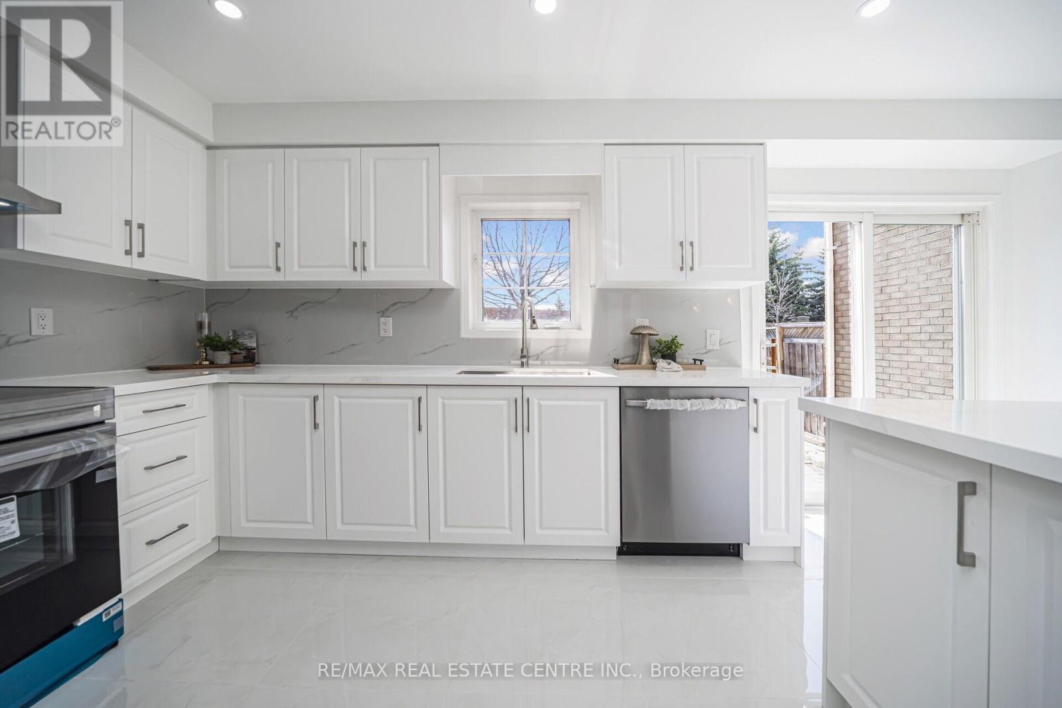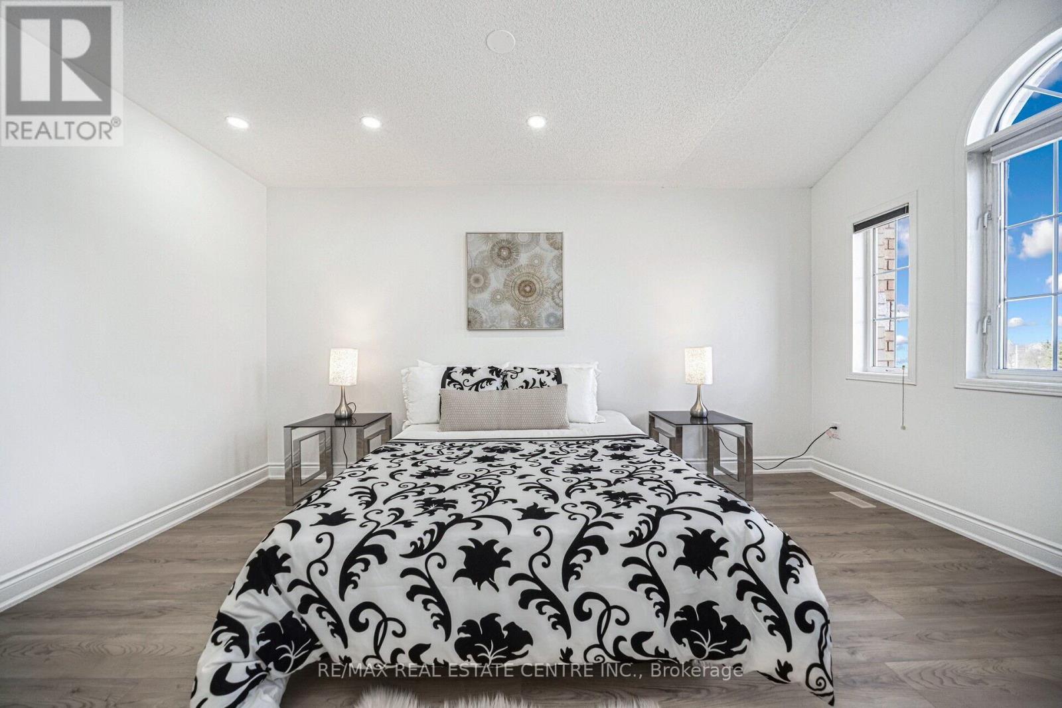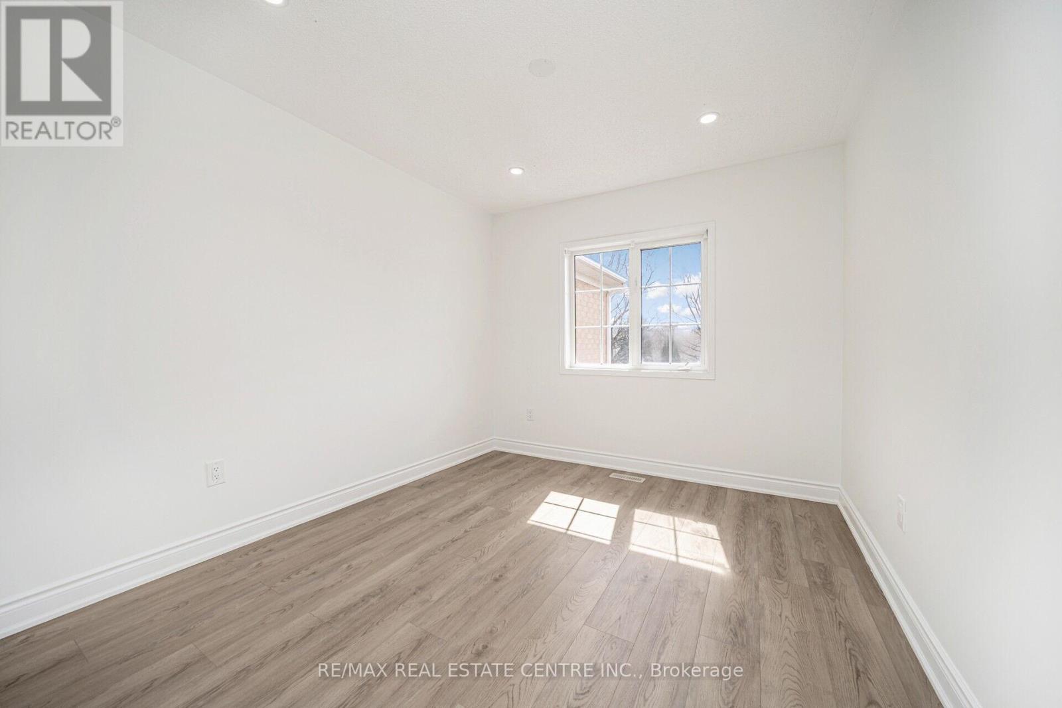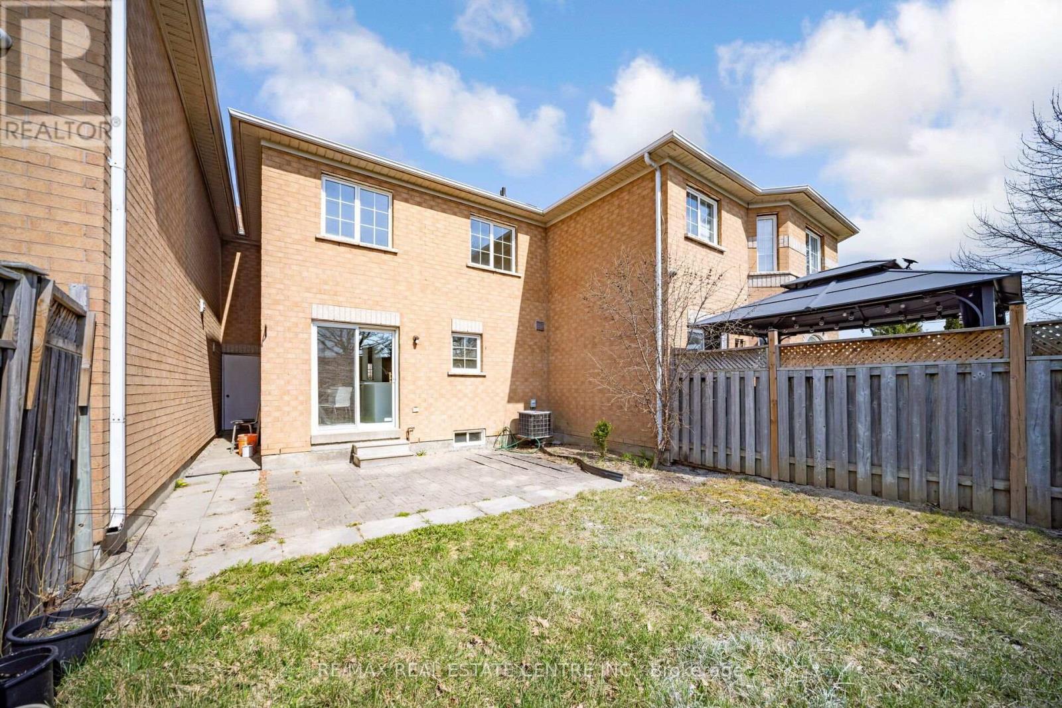126 Sandyshores Drive Brampton, Ontario L6R 2M3
$2,900 Monthly
For Lease! Recent Renos & Upgrades! 3-Bed, 3-Bath 2-Storey Townhouse Just A 3-Min Walk To Trinity Commons! Features Double-Door Entry, Fresh Paint, Modern Pot Lights, Spacious Living/Dining Area, And A Newly Renovated Kitchen W/ Quartz Counters, Backsplash, S/S Sink & Brand New Appliances (Stove, Dishwasher, Hood Fan). Main Floor Laundry & Updated Powder Room. Upstairs Offers A Large Primary Bedroom With Walk-In Closet & 3-Pc Ensuite, 2 Additional Bedrooms & A Fully Updated Main Bath. Enjoy A Private, Fully Fenced Backyard With No Rear Neighbors. New Staircase Carpet, Tasteful Upgrades Throughout. Move-In Ready In A High-Demand Area Close To Shopping, Transit & More! For Immediate Occupancy!! No Pets, No Smoking!! (id:61852)
Property Details
| MLS® Number | W12195975 |
| Property Type | Single Family |
| Community Name | Sandringham-Wellington |
| Features | In Suite Laundry |
| ParkingSpaceTotal | 3 |
Building
| BathroomTotal | 3 |
| BedroomsAboveGround | 3 |
| BedroomsTotal | 3 |
| BasementDevelopment | Unfinished |
| BasementType | N/a (unfinished) |
| ConstructionStyleAttachment | Attached |
| CoolingType | Central Air Conditioning |
| ExteriorFinish | Brick |
| FlooringType | Laminate, Ceramic |
| FoundationType | Concrete |
| HalfBathTotal | 1 |
| HeatingFuel | Natural Gas |
| HeatingType | Forced Air |
| StoriesTotal | 2 |
| SizeInterior | 1500 - 2000 Sqft |
| Type | Row / Townhouse |
| UtilityWater | Municipal Water |
Parking
| Garage |
Land
| Acreage | No |
| Sewer | Sanitary Sewer |
| SizeDepth | 137 Ft ,9 In |
| SizeFrontage | 24 Ft ,2 In |
| SizeIrregular | 24.2 X 137.8 Ft |
| SizeTotalText | 24.2 X 137.8 Ft |
Rooms
| Level | Type | Length | Width | Dimensions |
|---|---|---|---|---|
| Second Level | Primary Bedroom | 4.57 m | 3.72 m | 4.57 m x 3.72 m |
| Second Level | Bedroom 2 | 3.63 m | 2.93 m | 3.63 m x 2.93 m |
| Second Level | Bedroom 3 | 3.66 m | 2.53 m | 3.66 m x 2.53 m |
| Main Level | Living Room | 3.96 m | 3.63 m | 3.96 m x 3.63 m |
| Main Level | Kitchen | 3.1 m | 2.93 m | 3.1 m x 2.93 m |
| Main Level | Eating Area | 3.1 m | 2.65 m | 3.1 m x 2.65 m |
Interested?
Contact us for more information
Jas Gill
Broker
2 County Court Blvd. Ste 150
Brampton, Ontario L6W 3W8
Kamal K Gill
Salesperson
2 County Court Blvd. Ste 150
Brampton, Ontario L6W 3W8












