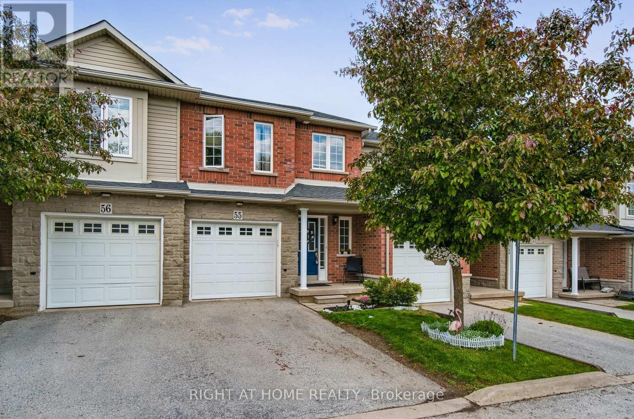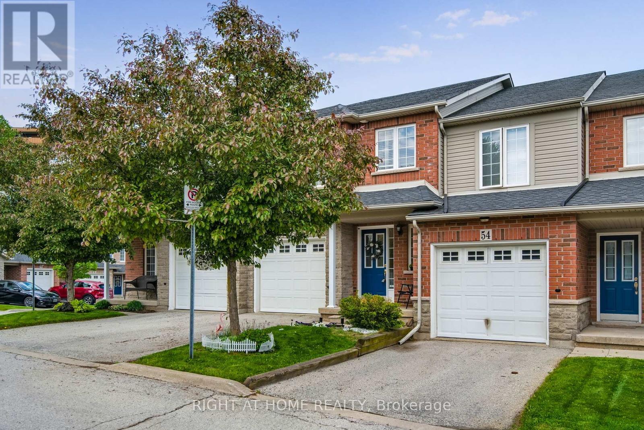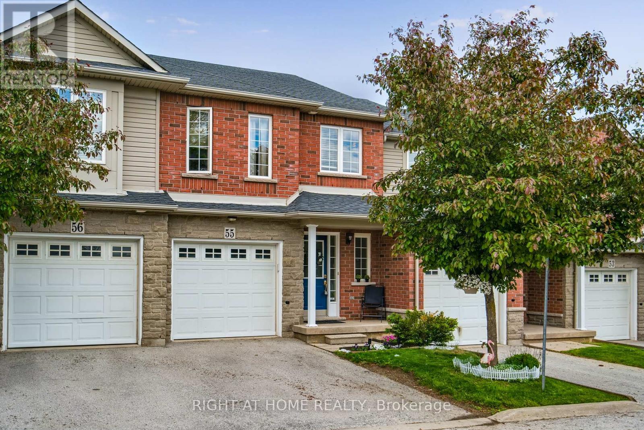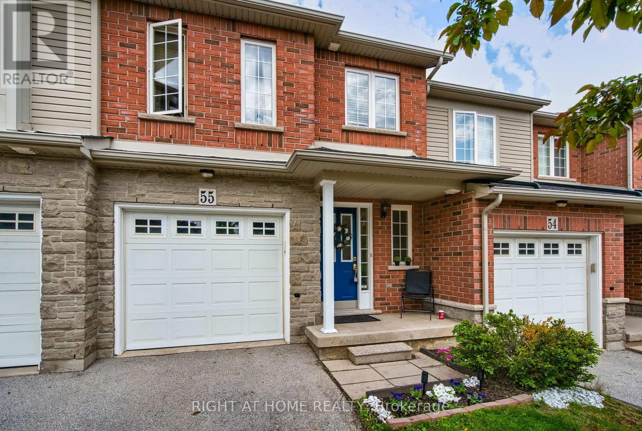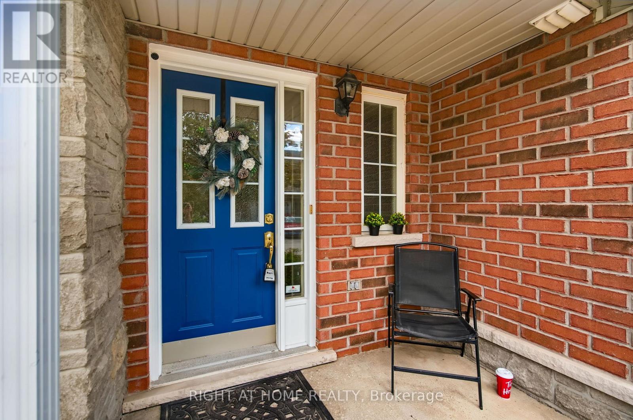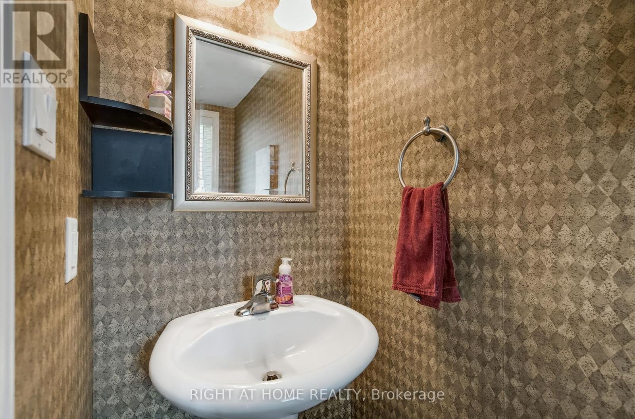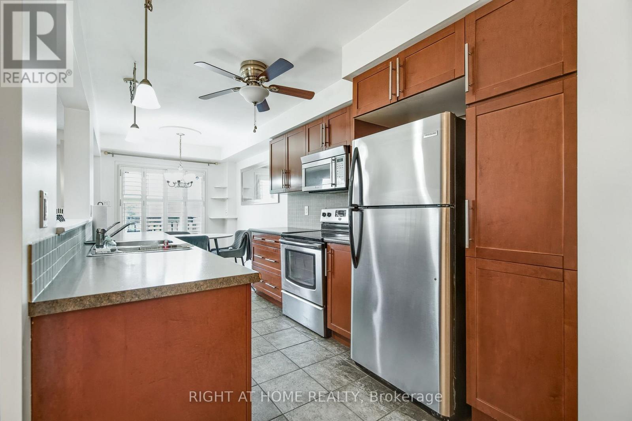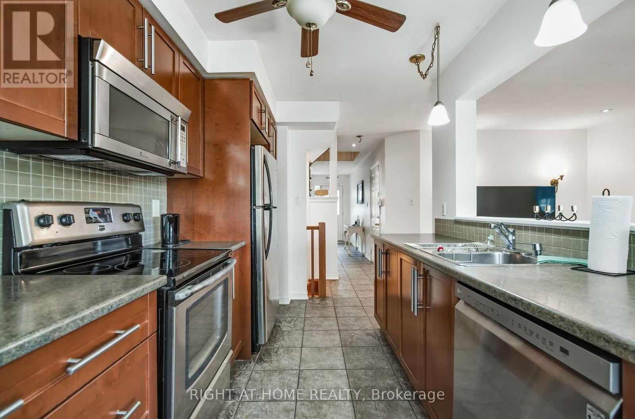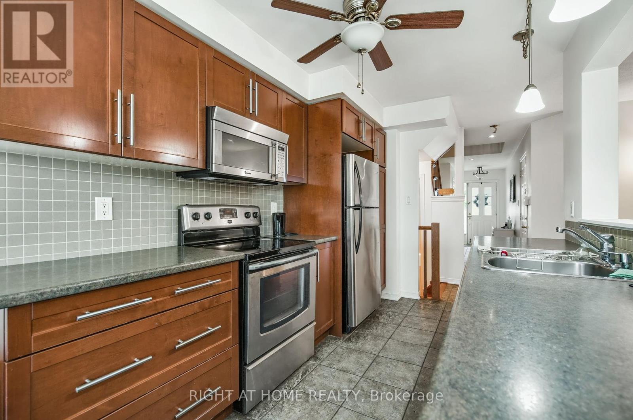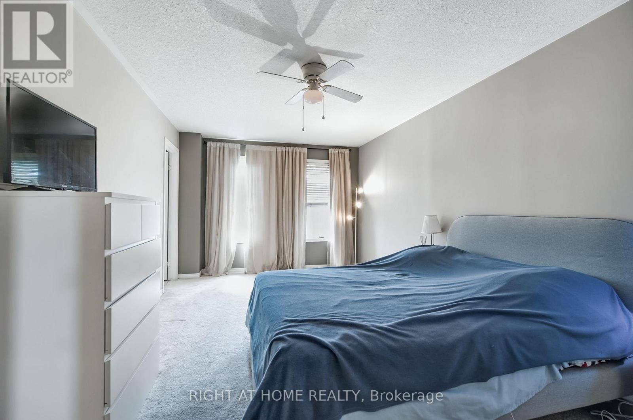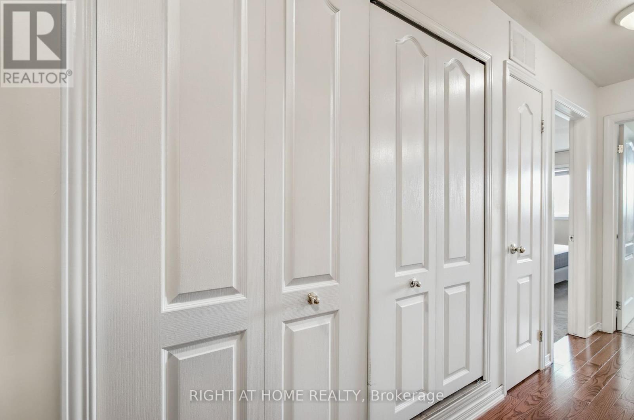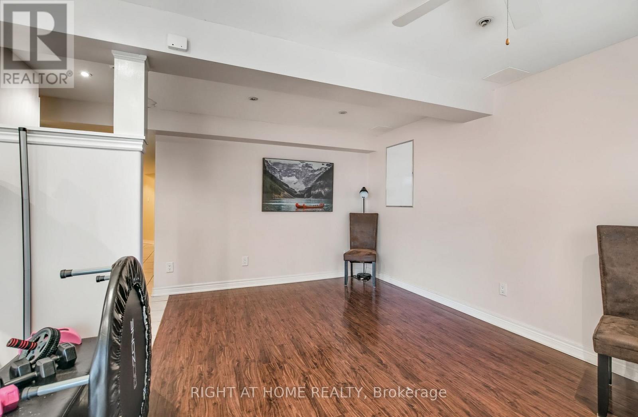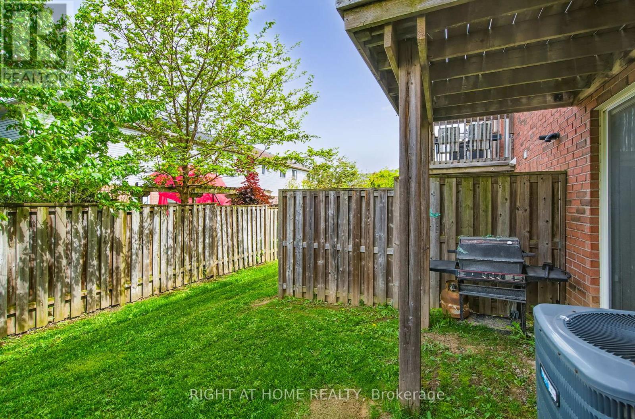55 - 7 Southside Place Hamilton, Ontario L9C 7W6
$2,850 Monthly
Welcome to this beautifully maintained 2-storey townhome located in a sought-after Hamilton Mountain neighbourhood! This spacious home features 3 generously sized bedrooms and 2 -full bathrooms and 2 - 2pc bathrooms, perfect for families or professionals. The main floor offers a bright and functional layout with a large living/dining room combination ideal for entertaining or relaxing evenings. Enjoy a sunny eat-in kitchen with a breakfast area, plus a convenient main-level powder room. Upstairs, the primary bedroom boasts a private 3-piece ensuite and walk-in closet. Two additional bedrooms and a full 4-piece bathroom complete the upper level. The full, finished walk-out basement with a 2pc bath provides additional space for relaxing or home gym space. Step outside to a private backyard . Attached single-car garage with inside entry and driveway parking. Immediate possession available. Looking for AAA+ Tenants. Rental application, references, proof of employment, credit check required. Min 1 year lease. Available partially furnished. (id:61852)
Property Details
| MLS® Number | X12195977 |
| Property Type | Single Family |
| Neigbourhood | Mountview |
| Community Name | Mountview |
| CommunityFeatures | Pet Restrictions |
| Features | In Suite Laundry |
| ParkingSpaceTotal | 2 |
Building
| BathroomTotal | 4 |
| BedroomsAboveGround | 3 |
| BedroomsTotal | 3 |
| Age | 16 To 30 Years |
| Appliances | Dishwasher, Dryer, Stove, Washer, Refrigerator |
| BasementDevelopment | Finished |
| BasementFeatures | Walk Out |
| BasementType | N/a (finished) |
| CoolingType | Central Air Conditioning |
| ExteriorFinish | Brick |
| HalfBathTotal | 2 |
| HeatingFuel | Natural Gas |
| HeatingType | Forced Air |
| StoriesTotal | 2 |
| SizeInterior | 1400 - 1599 Sqft |
| Type | Row / Townhouse |
Parking
| Garage |
Land
| Acreage | No |
Rooms
| Level | Type | Length | Width | Dimensions |
|---|---|---|---|---|
| Second Level | Bedroom | 3.05 m | 2.74 m | 3.05 m x 2.74 m |
| Second Level | Bedroom 2 | 4.27 m | 2.44 m | 4.27 m x 2.44 m |
| Second Level | Bedroom 3 | 5.79 m | 3.35 m | 5.79 m x 3.35 m |
| Second Level | Bathroom | Measurements not available | ||
| Second Level | Bathroom | Measurements not available | ||
| Basement | Recreational, Games Room | Measurements not available | ||
| Basement | Bathroom | Measurements not available | ||
| Main Level | Living Room | 6.71 m | 3.35 m | 6.71 m x 3.35 m |
| Main Level | Dining Room | 6.71 m | 3.35 m | 6.71 m x 3.35 m |
| Main Level | Bathroom | Measurements not available | ||
| Main Level | Kitchen | 5.49 m | 2.57 m | 5.49 m x 2.57 m |
https://www.realtor.ca/real-estate/28415961/55-7-southside-place-hamilton-mountview-mountview
Interested?
Contact us for more information
George Dzelajlija
Salesperson
480 Eglinton Ave West #30, 106498
Mississauga, Ontario L5R 0G2
